Stanze da Bagno con pareti verdi - Foto e idee per arredare
Filtra anche per:
Budget
Ordina per:Popolari oggi
161 - 180 di 1.294 foto
1 di 3
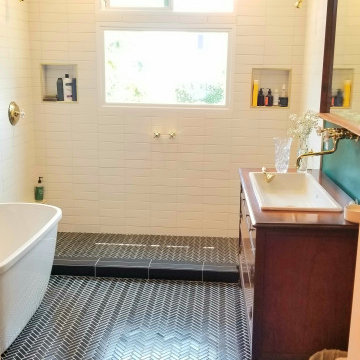
This project was done in historical house from the 1920's and we tried to keep the mid central style with vintage vanity, single sink faucet that coming out from the wall, the same for the rain fall shower head valves. the shower was wide enough to have two showers, one on each side with two shampoo niches. we had enough space to add free standing tub with vintage style faucet and sprayer.
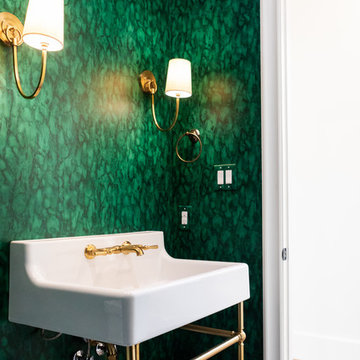
powder bath with console sink
Immagine di una piccola stanza da bagno con pareti verdi e lavabo a consolle
Immagine di una piccola stanza da bagno con pareti verdi e lavabo a consolle

Builder: J. Peterson Homes
Interior Designer: Francesca Owens
Photographers: Ashley Avila Photography, Bill Hebert, & FulView
Capped by a picturesque double chimney and distinguished by its distinctive roof lines and patterned brick, stone and siding, Rookwood draws inspiration from Tudor and Shingle styles, two of the world’s most enduring architectural forms. Popular from about 1890 through 1940, Tudor is characterized by steeply pitched roofs, massive chimneys, tall narrow casement windows and decorative half-timbering. Shingle’s hallmarks include shingled walls, an asymmetrical façade, intersecting cross gables and extensive porches. A masterpiece of wood and stone, there is nothing ordinary about Rookwood, which combines the best of both worlds.
Once inside the foyer, the 3,500-square foot main level opens with a 27-foot central living room with natural fireplace. Nearby is a large kitchen featuring an extended island, hearth room and butler’s pantry with an adjacent formal dining space near the front of the house. Also featured is a sun room and spacious study, both perfect for relaxing, as well as two nearby garages that add up to almost 1,500 square foot of space. A large master suite with bath and walk-in closet which dominates the 2,700-square foot second level which also includes three additional family bedrooms, a convenient laundry and a flexible 580-square-foot bonus space. Downstairs, the lower level boasts approximately 1,000 more square feet of finished space, including a recreation room, guest suite and additional storage.
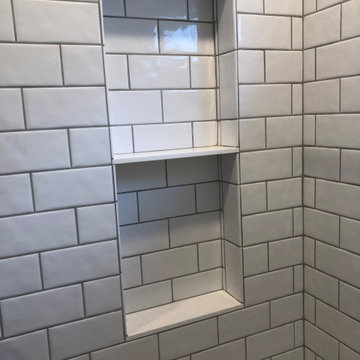
5' x 8' bathroom; 3" x 6" white subway tile with light gray grout; double hung window was replaced with awning window; black and white hexagonal mosaic tiles on floor; square pedestal sink; double shelf niche
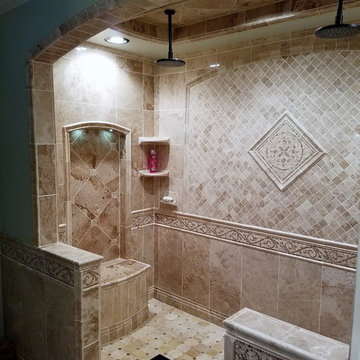
Ispirazione per un'ampia stanza da bagno padronale mediterranea con doccia doppia, piastrelle beige, piastrelle in gres porcellanato, pareti verdi, pavimento in gres porcellanato, pavimento beige e doccia aperta
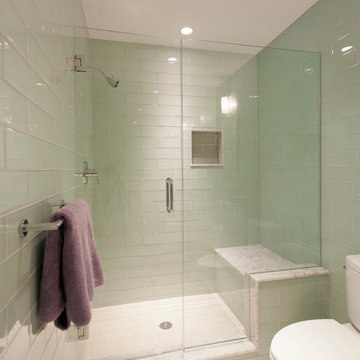
Doyle Coffin Architecture
+Dan Lenore, Photographer
Ispirazione per una stanza da bagno per bambini chic di medie dimensioni con ante lisce, ante bianche, doccia aperta, WC a due pezzi, piastrelle verdi, piastrelle di vetro, pareti verdi, pavimento con piastrelle in ceramica, lavabo sottopiano e top in marmo
Ispirazione per una stanza da bagno per bambini chic di medie dimensioni con ante lisce, ante bianche, doccia aperta, WC a due pezzi, piastrelle verdi, piastrelle di vetro, pareti verdi, pavimento con piastrelle in ceramica, lavabo sottopiano e top in marmo

A two-bed, two-bath condo located in the Historic Capitol Hill neighborhood of Washington, DC was reimagined with the clean lined sensibilities and celebration of beautiful materials found in Mid-Century Modern designs. A soothing gray-green color palette sets the backdrop for cherry cabinetry and white oak floors. Specialty lighting, handmade tile, and a slate clad corner fireplace further elevate the space. A new Trex deck with cable railing system connects the home to the outdoors.
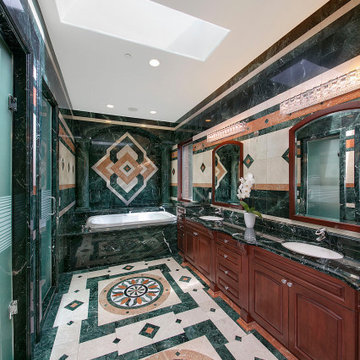
Ispirazione per un'ampia stanza da bagno con ante con bugna sagomata, vasca ad alcova, doccia alcova, piastrelle verdi, piastrelle di marmo, pareti verdi, pavimento in marmo, lavabo sottopiano, top in marmo, pavimento multicolore, porta doccia a battente, top nero, due lavabi e mobile bagno incassato
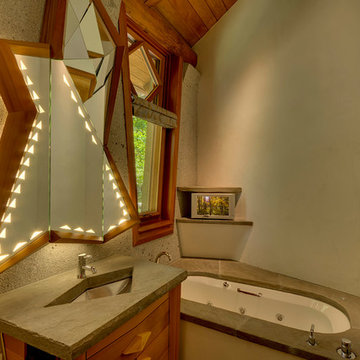
Guest Bathroom at Wovoka.
Custom Cabinetry by Mitchel Berman Cabinetmakers in Western Red Cedar with special detailing. Back lit Wall hanging Medicine cabinet with etched designs in lighted mirror. Architectural Design by Costa Brown Architecture, Albert Costa Lead Architect.
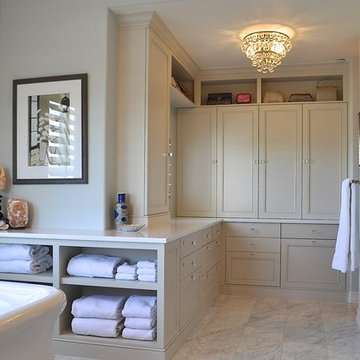
The elegant new Master Bath, dressing area and closet is exactly what our client hoped for - and worked very hard with us to make sure she got what she wanted. The dressing cabinetry has interior organization for earrings, bracelets and hanging necklaces. Everything has its place.
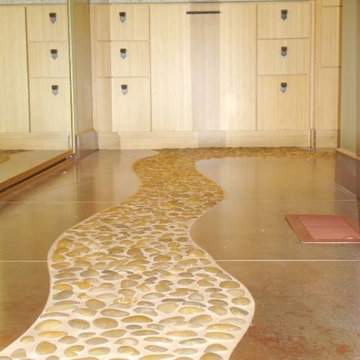
Asian feel with two heights of counters for children of different ages. The goal was to have it feel like you were walking by a stream.
Photo Credit: Heidi Lane
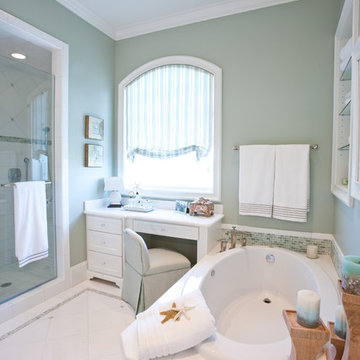
Photographed by: Julie Soefer Photography
Esempio di una grande stanza da bagno con doccia stile marinaro con ante in stile shaker, ante bianche, vasca da incasso, doccia alcova, WC monopezzo, piastrelle bianche, piastrelle in gres porcellanato, pareti verdi e pavimento in gres porcellanato
Esempio di una grande stanza da bagno con doccia stile marinaro con ante in stile shaker, ante bianche, vasca da incasso, doccia alcova, WC monopezzo, piastrelle bianche, piastrelle in gres porcellanato, pareti verdi e pavimento in gres porcellanato
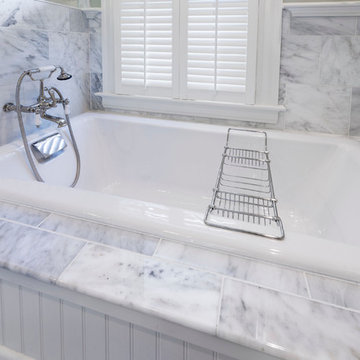
From budget fiberglass shower and tub to the classic, timeless use of marble and polished nickel fixtures transforms this master bathroom into an oasis to start your day. Photo by: Michael Schneider

This classic vintage bathroom has it all. Claw-foot tub, mosaic black and white hexagon marble tile, glass shower and custom vanity.
Esempio di una piccola stanza da bagno padronale tradizionale con consolle stile comò, ante bianche, vasca con piedi a zampa di leone, doccia a filo pavimento, WC monopezzo, piastrelle verdi, pareti verdi, pavimento in marmo, lavabo da incasso, top in marmo, pavimento multicolore, porta doccia a battente, top bianco, un lavabo, mobile bagno freestanding e boiserie
Esempio di una piccola stanza da bagno padronale tradizionale con consolle stile comò, ante bianche, vasca con piedi a zampa di leone, doccia a filo pavimento, WC monopezzo, piastrelle verdi, pareti verdi, pavimento in marmo, lavabo da incasso, top in marmo, pavimento multicolore, porta doccia a battente, top bianco, un lavabo, mobile bagno freestanding e boiserie
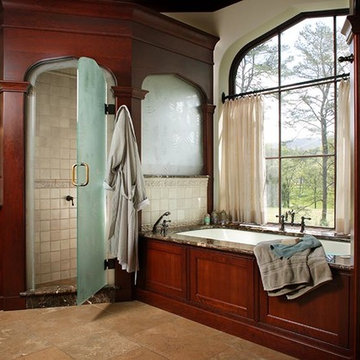
A garden tub overlooking the mountains is centered in this handsome master bath. Arts and crafts style tile determines the dimensions for the vanity and shower. David Dietrich Photographer
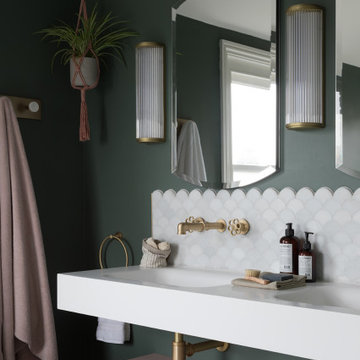
When the homeowners purchased this Victorian family home, this bathroom was originally a dressing room. With two beautiful large sash windows which have far-fetching views of the sea, it was immediately desired for a freestanding bath to be placed underneath the window so the views can be appreciated. This is truly a beautiful space that feels calm and collected when you walk in – the perfect antidote to the hustle and bustle of modern family life.
The bathroom is accessed from the main bedroom via a few steps. Honed marble hexagon tiles from Ca’Pietra adorn the floor and the Victoria + Albert Amiata freestanding bath with its organic curves and elegant proportions sits in front of the sash window for an elegant impact and view from the bedroom.
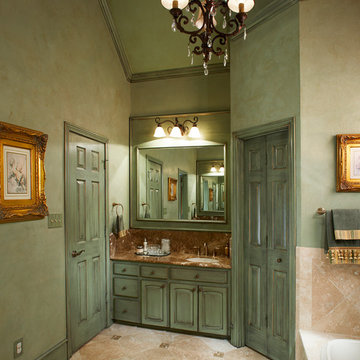
Part of whole house remodel, featured in NARI's remodel home tour. Cabinets were up-cycled by our talented paint subcontractor, to the copper patina the customer requested ,
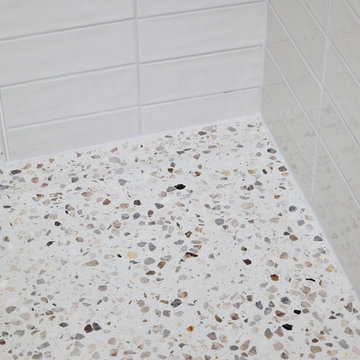
A 'slow-designed' bathroom that places importance on using sustainable materials while supporting the community at large. It is our belief that beautiful bathrooms don't have to cost our earth. Our goal with this project was to use materials that were kinder to our planet while still offering a design impact through aesthetics. We scouted for tile suppliers who are conscious of their environmental impact and found a Canadian maker of the terrazzo tile. It is a mix of marble, granite and natural stone aggregate hand cast in a cement base. We then paired that with a ceramic tile, one of the most eco-friendly options and partnered with local tradespeople to craft this highly functional and statement-making bathroom.
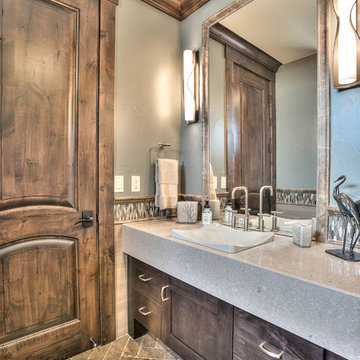
Ispirazione per una stanza da bagno con doccia rustica di medie dimensioni con ante in stile shaker, ante in legno bruno, piastrelle multicolore, piastrelle a listelli, pareti verdi, pavimento in ardesia, lavabo da incasso, top in quarzo composito, doccia alcova e WC a due pezzi
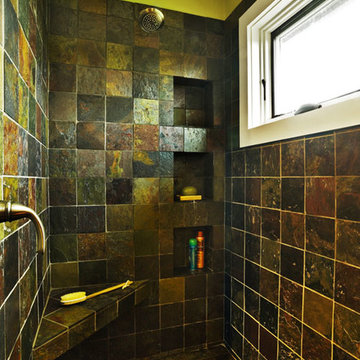
Foto di una grande stanza da bagno padronale mediterranea con lavabo a colonna, nessun'anta, ante marroni, top piastrellato, doccia aperta, WC a due pezzi, piastrelle marroni, piastrelle in ceramica, pareti verdi e pavimento con piastrelle in ceramica
Stanze da Bagno con pareti verdi - Foto e idee per arredare
9