Stanze da Bagno con pareti verdi - Foto e idee per arredare
Filtra anche per:
Budget
Ordina per:Popolari oggi
81 - 100 di 1.294 foto
1 di 3
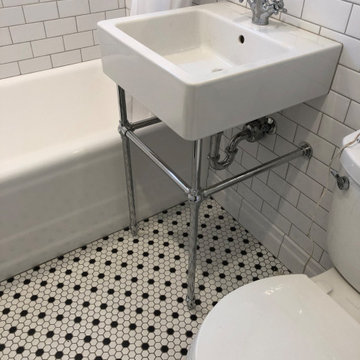
5' x 8' bathroom; 3" x 6" white subway tile with light gray grout; double hung window was replaced with awning window; black and white hexagonal mosaic tiles on floor; square pedestal sink; double shelf niche
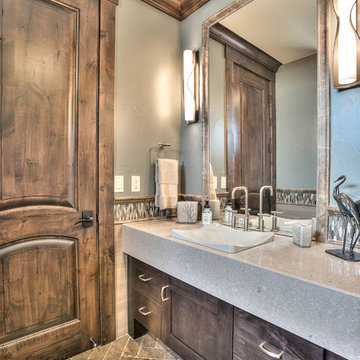
Ispirazione per una stanza da bagno con doccia rustica di medie dimensioni con ante in stile shaker, ante in legno bruno, piastrelle multicolore, piastrelle a listelli, pareti verdi, pavimento in ardesia, lavabo da incasso, top in quarzo composito, doccia alcova e WC a due pezzi

Leave the concrete jungle behind as you step into the serene colors of nature brought together in this couples shower spa. Luxurious Gold fixtures play against deep green picket fence tile and cool marble veining to calm, inspire and refresh your senses at the end of the day.
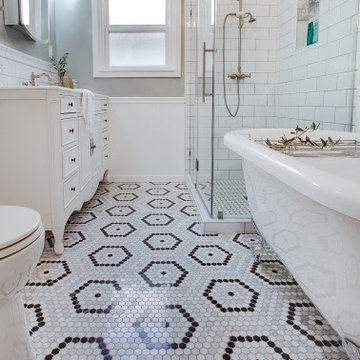
This classic vintage bathroom has it all. Claw-foot tub, mosaic black and white hexagon marble tile, glass shower and custom vanity.
Foto di una piccola stanza da bagno padronale tradizionale con consolle stile comò, ante bianche, vasca con piedi a zampa di leone, doccia a filo pavimento, WC monopezzo, piastrelle verdi, pareti verdi, pavimento in marmo, lavabo da incasso, top in marmo, pavimento multicolore, porta doccia a battente, top bianco, un lavabo, mobile bagno freestanding e boiserie
Foto di una piccola stanza da bagno padronale tradizionale con consolle stile comò, ante bianche, vasca con piedi a zampa di leone, doccia a filo pavimento, WC monopezzo, piastrelle verdi, pareti verdi, pavimento in marmo, lavabo da incasso, top in marmo, pavimento multicolore, porta doccia a battente, top bianco, un lavabo, mobile bagno freestanding e boiserie
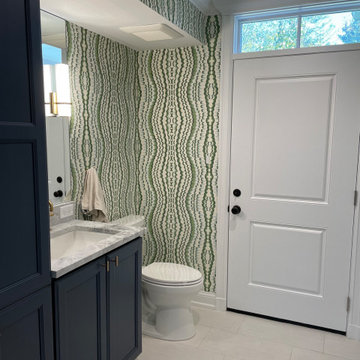
We added a pool house to provide a shady space adjacent to the pool and stone terrace. For cool nights there is a 5ft wide wood burning fireplace and flush mounted infrared heaters. For warm days, there's an outdoor kitchen with refrigerated beverage drawers and an ice maker. The trim and brick details compliment the original Georgian architecture. We chose the classic cast stone fireplace surround to also complement the traditional architecture.
We also added a mud rm with laundry and pool bath behind the new pool house.
Photos by Chris Marshall

© Lassiter Photography | ReVisionCharlotte.com
Ispirazione per una stanza da bagno padronale chic di medie dimensioni con ante con riquadro incassato, ante grigie, vasca freestanding, doccia ad angolo, WC a due pezzi, piastrelle bianche, piastrelle di marmo, pareti verdi, pavimento con piastrelle a mosaico, lavabo sottopiano, top in quarzite, pavimento bianco, porta doccia a battente, top grigio, toilette, due lavabi, mobile bagno freestanding, soffitto a volta e boiserie
Ispirazione per una stanza da bagno padronale chic di medie dimensioni con ante con riquadro incassato, ante grigie, vasca freestanding, doccia ad angolo, WC a due pezzi, piastrelle bianche, piastrelle di marmo, pareti verdi, pavimento con piastrelle a mosaico, lavabo sottopiano, top in quarzite, pavimento bianco, porta doccia a battente, top grigio, toilette, due lavabi, mobile bagno freestanding, soffitto a volta e boiserie
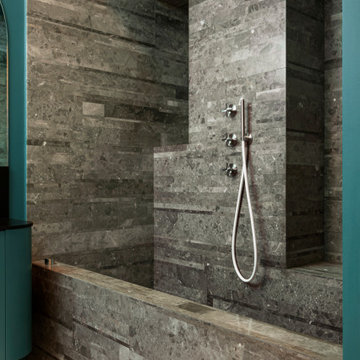
bagno comune: pavimento in resina grigio chiara, vasca doccia su misura rivestita in marmo gris du marais di Salvatori
Idee per una stanza da bagno con doccia minimalista di medie dimensioni con ante lisce, ante verdi, vasca ad alcova, vasca/doccia, WC a due pezzi, piastrelle di marmo, pareti verdi, pavimento in cemento, lavabo a bacinella, top in laminato, pavimento bianco, porta doccia a battente, nicchia, un lavabo e mobile bagno sospeso
Idee per una stanza da bagno con doccia minimalista di medie dimensioni con ante lisce, ante verdi, vasca ad alcova, vasca/doccia, WC a due pezzi, piastrelle di marmo, pareti verdi, pavimento in cemento, lavabo a bacinella, top in laminato, pavimento bianco, porta doccia a battente, nicchia, un lavabo e mobile bagno sospeso
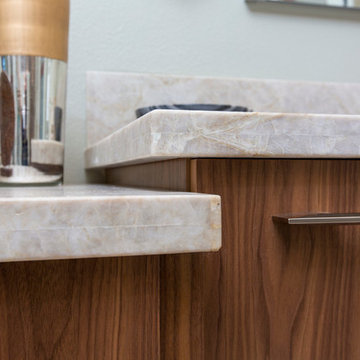
"When we decided to renovate our newly purchased home we hired TaylorPro, owned by Kerry Taylor. We were extremely happy with his work - in fact, I can't imagine being happier. Our new kitchen is just beautiful as is the master bath and updates to other parts of our house. We hired Kerry while we were still living in Boston so keeping in touch was critical and Kerry corresponded with us very frequently, including photos to keep us apprised of the status of the various projects. Of course if there was a question it was asked almost immediately and he was wonderful about suggesting less expensive alternatives when that made sense. Throughout the project it felt like Kerry was remodeling his own home. He was all about quality. The remodel was finished in the time frame that Kerry had promised and on target with our budget. We love our new home. I hear so many people complain about their contractor. Not me. I would hire him again in a heartbeat. If you hire Kerry and his team you'll see what I mean."
~ Lauren S, Client
Master Suite Remodel featuring Walnut Cabinetry and Walnut Doors. Rich porcelain tile shower . Signature Designs Kitchen Bath HighPoint Cabinetry.
Photos by Jon Upson
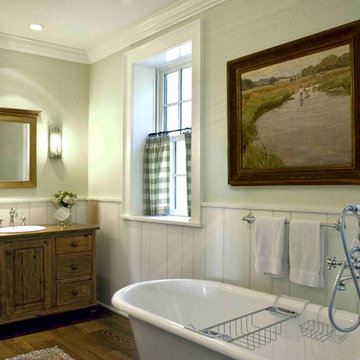
Master Bath with restored antique Clawfoot Tub in Chester County Farmhouse. Bathroom has a reclaimed wood chest converted to functioning sink vanity.
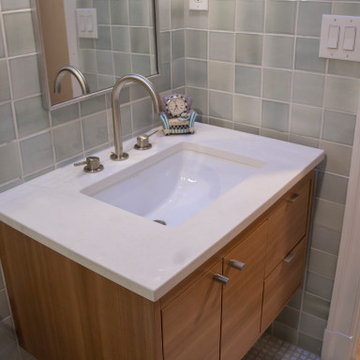
A two-bed, two-bath condo located in the Historic Capitol Hill neighborhood of Washington, DC was reimagined with the clean lined sensibilities and celebration of beautiful materials found in Mid-Century Modern designs. A soothing gray-green color palette sets the backdrop for cherry cabinetry and white oak floors. Specialty lighting, handmade tile, and a slate clad corner fireplace further elevate the space. A new Trex deck with cable railing system connects the home to the outdoors.
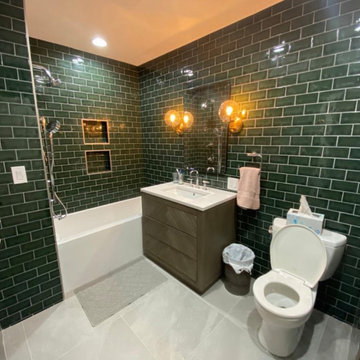
Immagine di una grande stanza da bagno padronale minimalista con ante lisce, ante marroni, vasca ad alcova, WC a due pezzi, piastrelle verdi, piastrelle in gres porcellanato, pareti verdi, pavimento in gres porcellanato, lavabo sottopiano, top in marmo, pavimento grigio, top bianco, un lavabo e mobile bagno freestanding

Leave the concrete jungle behind as you step into the serene colors of nature brought together in this couples shower spa. Luxurious Gold fixtures play against deep green picket fence tile and cool marble veining to calm, inspire and refresh your senses at the end of the day.
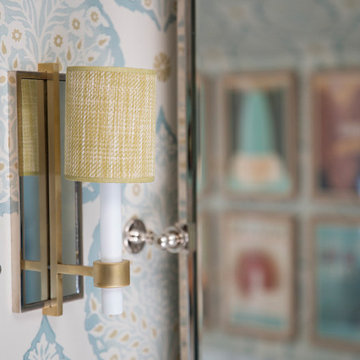
The family living in this shingled roofed home on the Peninsula loves color and pattern. At the heart of the two-story house, we created a library with high gloss lapis blue walls. The tête-à-tête provides an inviting place for the couple to read while their children play games at the antique card table. As a counterpoint, the open planned family, dining room, and kitchen have white walls. We selected a deep aubergine for the kitchen cabinetry. In the tranquil master suite, we layered celadon and sky blue while the daughters' room features pink, purple, and citrine.
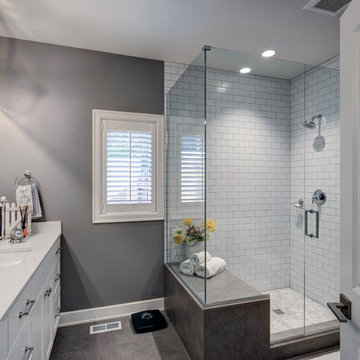
Foto di una stanza da bagno padronale tradizionale di medie dimensioni con ante bianche, doccia ad angolo, pareti verdi, pavimento grigio e porta doccia a battente
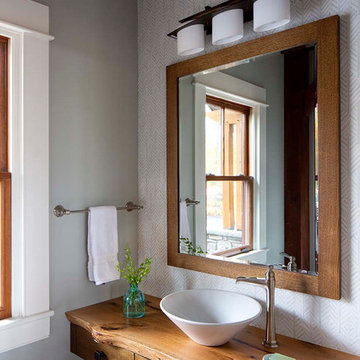
The powder room with vessel sink and custom made vanity and wall mirror.
Foto di una piccola stanza da bagno stile rurale con consolle stile comò, ante in legno scuro, WC monopezzo, piastrelle verdi, piastrelle di vetro, pareti verdi, pavimento in marmo, lavabo a bacinella, top in legno, pavimento grigio e top marrone
Foto di una piccola stanza da bagno stile rurale con consolle stile comò, ante in legno scuro, WC monopezzo, piastrelle verdi, piastrelle di vetro, pareti verdi, pavimento in marmo, lavabo a bacinella, top in legno, pavimento grigio e top marrone
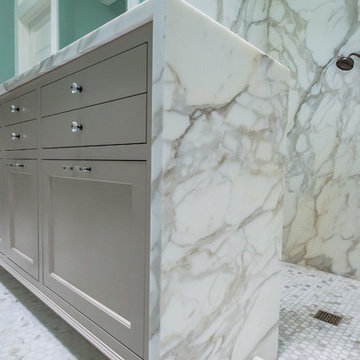
Spencer Kent
Immagine di una grande stanza da bagno padronale tradizionale con consolle stile comò, ante beige, doccia a filo pavimento, piastrelle grigie, piastrelle bianche, lastra di pietra, pareti verdi, pavimento con piastrelle a mosaico, lavabo sottopiano e top in marmo
Immagine di una grande stanza da bagno padronale tradizionale con consolle stile comò, ante beige, doccia a filo pavimento, piastrelle grigie, piastrelle bianche, lastra di pietra, pareti verdi, pavimento con piastrelle a mosaico, lavabo sottopiano e top in marmo
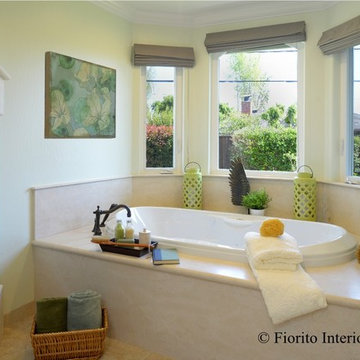
Like many California ranch homes built in the 1950s, this original master bathroom was not really a "master bath." My clients, who only three years ago purchased the home from the family of the original owner, were saddled with a small, dysfunctional space. Chief among the dysfunctions: a vanity only 30" high, and an inconveniently placed window that forced the too-low vanity mirror to reflect only the waist and partial torso--not the face--of anyone standing in front of it. They wanted not only a more spacious bathroom but a bedroom as well, so we worked in tandem with an architect and contractor to come up with a fantastic new space: a true Master Suite. In order to refine a design concept for the soon-to-be larger space, and thereby narrow down material choices, my clients and I had a brainstorming session: we spoke of an elegant Old World/ European bedroom and bathroom, a luxurious bath that would reference a Roman spa, and finally the idea of a Hammam was brought into the mix. We blended these ideas together in oil-rubbed bronze fixtures, and a tiny tile mosaic in beautiful Bursa Beige marble from Turkey and white Thassos marble from Greece. The new generously sized bathroom boasts a jetted soaking tub, a very large walk-in shower, a double-sided fireplace (facing the tub on the bath side), and a luxurious 8' long vanity with double sinks and a storage tower.
The vanity wall is covered with a mosaic vine pattern in a beautiful Bursa Beige marble from Turkey and white Thassos marble from Greece,. The custom Larson Juhl framed mirrors are flanked by gorgeous hand-wrought scones from Hubbardton Forge which echo the vine and leaf pattern in the mosaic. And the vanity itself features an LED strip in the toe-kick which allows one to see in the middle of the night without having to turn on a shockingly bright overhead fixture. At the other end of the master bath, a luxurious jetted tub nestles by a fireplace in the bay window area. Views of my clients' garden can be seen while soaking in bubbles. The over-sized walk-in shower features a paneled wainscoting effect which I designed in Crema Marfil marble. The vine mosaic continues in the shower, topped by green onyx squares. A rainshower head and a hand-held spray on a bar provides showering options. The shower floor slopes gently in one direction toward a hidden linear drain; this allows the floor to be read as a continuation of the main space, without being interrupted by a center drain.
Photo by Bernardo Grijalva
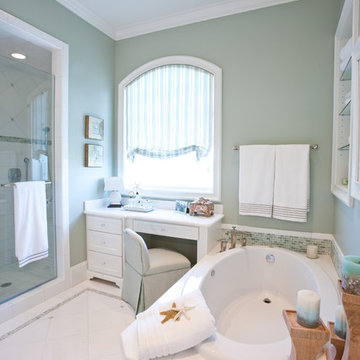
Photographed by: Julie Soefer Photography
Esempio di una grande stanza da bagno con doccia stile marinaro con ante in stile shaker, ante bianche, vasca da incasso, doccia alcova, WC monopezzo, piastrelle bianche, piastrelle in gres porcellanato, pareti verdi e pavimento in gres porcellanato
Esempio di una grande stanza da bagno con doccia stile marinaro con ante in stile shaker, ante bianche, vasca da incasso, doccia alcova, WC monopezzo, piastrelle bianche, piastrelle in gres porcellanato, pareti verdi e pavimento in gres porcellanato
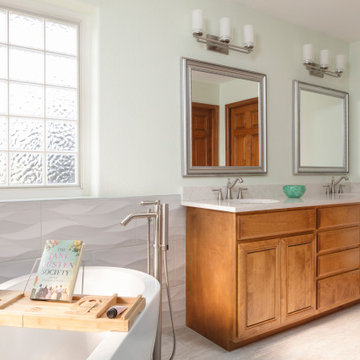
Esempio di una grande stanza da bagno padronale con ante in legno chiaro, vasca freestanding, piastrelle grigie, piastrelle in ceramica, pareti verdi, lavabo sottopiano, pavimento marrone, top bianco, toilette, due lavabi, mobile bagno incassato, ante con bugna sagomata, WC a due pezzi e pavimento in gres porcellanato

Waterworks bathroom
Immagine di una piccola stanza da bagno moderna con nessun'anta, ante bianche, vasca ad alcova, doccia alcova, WC monopezzo, piastrelle verdi, piastrelle di vetro, pareti verdi, pavimento in marmo, lavabo sottopiano, top in marmo, pavimento multicolore, doccia con tenda, top bianco, un lavabo e mobile bagno freestanding
Immagine di una piccola stanza da bagno moderna con nessun'anta, ante bianche, vasca ad alcova, doccia alcova, WC monopezzo, piastrelle verdi, piastrelle di vetro, pareti verdi, pavimento in marmo, lavabo sottopiano, top in marmo, pavimento multicolore, doccia con tenda, top bianco, un lavabo e mobile bagno freestanding
Stanze da Bagno con pareti verdi - Foto e idee per arredare
5