Stanze da Bagno con pareti verdi - Foto e idee per arredare
Filtra anche per:
Budget
Ordina per:Popolari oggi
181 - 200 di 1.294 foto
1 di 3
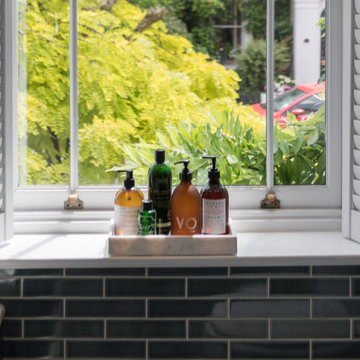
Bathroom Interior Design Project in Richmond, West London
We were approached by a couple who had seen our work and were keen for us to mastermind their project for them. They had lived in this house in Richmond, West London for a number of years so when the time came to embark upon an interior design project, they wanted to get all their ducks in a row first. We spent many hours together, brainstorming ideas and formulating a tight interior design brief prior to hitting the drawing board.
Reimagining the interior of an old building comes pretty easily when you’re working with a gorgeous property like this. The proportions of the windows and doors were deserving of emphasis. The layouts lent themselves so well to virtually any style of interior design. For this reason we love working on period houses.
It was quickly decided that we would extend the house at the rear to accommodate the new kitchen-diner. The Shaker-style kitchen was made bespoke by a specialist joiner, and hand painted in Farrow & Ball eggshell. We had three brightly coloured glass pendants made bespoke by Curiousa & Curiousa, which provide an elegant wash of light over the island.
The initial brief for this project came through very clearly in our brainstorming sessions. As we expected, we were all very much in harmony when it came to the design style and general aesthetic of the interiors.
In the entrance hall, staircases and landings for example, we wanted to create an immediate ‘wow factor’. To get this effect, we specified our signature ‘in-your-face’ Roger Oates stair runners! A quirky wallpaper by Cole & Son and some statement plants pull together the scheme nicely.
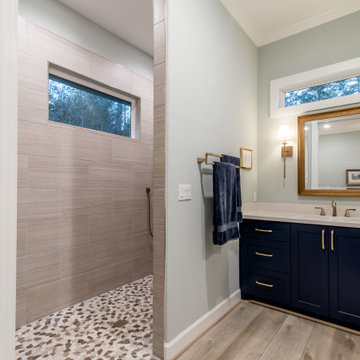
Immagine di una grande stanza da bagno padronale stile rurale con ante in stile shaker, ante blu, doccia a filo pavimento, WC a due pezzi, pareti verdi, pavimento in laminato, lavabo sottopiano, top in granito, pavimento grigio, doccia aperta, top bianco, due lavabi e mobile bagno incassato
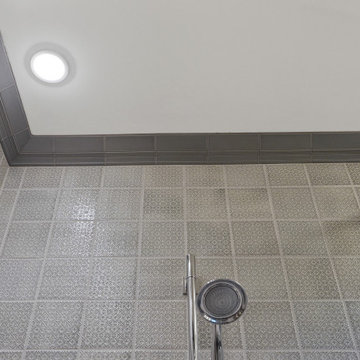
This custom home, sitting above the City within the hills of Corvallis, was carefully crafted with attention to the smallest detail. The homeowners came to us with a vision of their dream home, and it was all hands on deck between the G. Christianson team and our Subcontractors to create this masterpiece! Each room has a theme that is unique and complementary to the essence of the home, highlighted in the Swamp Bathroom and the Dogwood Bathroom. The home features a thoughtful mix of materials, using stained glass, tile, art, wood, and color to create an ambiance that welcomes both the owners and visitors with warmth. This home is perfect for these homeowners, and fits right in with the nature surrounding the home!
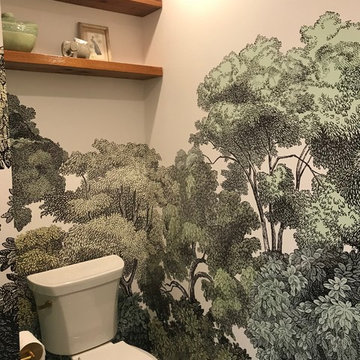
These repeat clients had remodeled almost their entire home with us except this bathroom! They decided they wanted to add a powder bath to increase the value of their home. What is now a powder bath and guest bath/walk-in closet, used to be one second master bathroom. You could access it from either the hallway or through the guest bedroom, so the entries were already there.
Structurally, the only major change was closing in a window and changing the size of another. Originally, there was two smaller vertical windows, so we closed off one and increased the size of the other. The remaining window is now 5' wide x 12' high and was placed up above the vanity mirrors. Three sconces were installed on either side and between the two mirrors to add more light.
The new shower/tub was placed where the closet used to be and what used to be the water closet, became the new walk-in closet.
There is plenty of room in the guest bath with functionality and flow and there is just enough room in the powder bath.
The design and finishes chosen in these bathrooms are eclectic, which matches the rest of their house perfectly!
They have an entire house "their style" and have now added the luxury of another bathroom to this already amazing home.
Check out our other Melshire Drive projects (and Mixed Metals bathroom) to see the rest of the beautifully eclectic house.
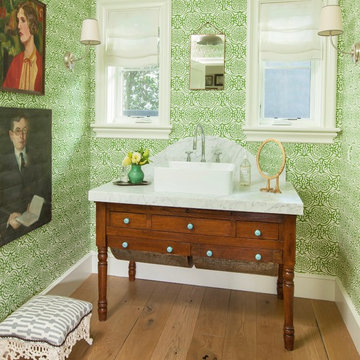
John Ellis for Country Living
Ispirazione per una stanza da bagno country di medie dimensioni con ante in legno bruno, pareti verdi, parquet chiaro, lavabo a bacinella, top in marmo e pavimento marrone
Ispirazione per una stanza da bagno country di medie dimensioni con ante in legno bruno, pareti verdi, parquet chiaro, lavabo a bacinella, top in marmo e pavimento marrone
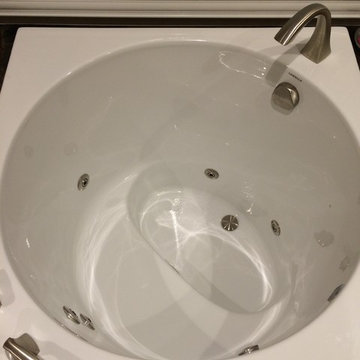
Japanese style soaking tub by Americh with molded seat, whirlpool system and inline heater
Ispirazione per una grande stanza da bagno padronale chic con top in marmo, piastrelle beige, piastrelle in gres porcellanato, pareti verdi, pavimento in gres porcellanato, ante con bugna sagomata, ante in legno bruno e lavabo sottopiano
Ispirazione per una grande stanza da bagno padronale chic con top in marmo, piastrelle beige, piastrelle in gres porcellanato, pareti verdi, pavimento in gres porcellanato, ante con bugna sagomata, ante in legno bruno e lavabo sottopiano
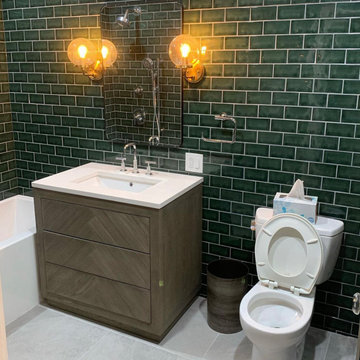
Foto di una grande stanza da bagno padronale moderna con ante lisce, ante in legno scuro, piastrelle verdi, piastrelle diamantate, pareti verdi, pavimento in gres porcellanato, lavabo sospeso, top in quarzo composito, pavimento grigio, top bianco, un lavabo e mobile bagno freestanding
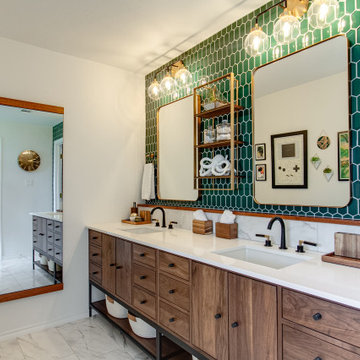
Leave the concrete jungle behind as you step into the serene colors of nature brought together in this couples shower spa. Luxurious Gold fixtures play against deep green picket fence tile and cool marble veining to calm, inspire and refresh your senses at the end of the day.
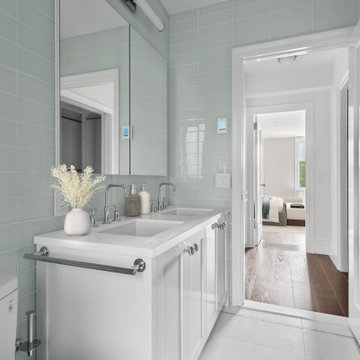
Design-Build gut renovation of a master bathroom in a Classic Six apartment on Manhattan's Museum Mile.
Idee per una stanza da bagno padronale tradizionale di medie dimensioni con ante con riquadro incassato, ante bianche, doccia alcova, WC sospeso, piastrelle verdi, piastrelle di vetro, pareti verdi, pavimento con piastrelle in ceramica, lavabo da incasso, top in marmo, pavimento bianco, porta doccia a battente, top bianco, due lavabi e mobile bagno freestanding
Idee per una stanza da bagno padronale tradizionale di medie dimensioni con ante con riquadro incassato, ante bianche, doccia alcova, WC sospeso, piastrelle verdi, piastrelle di vetro, pareti verdi, pavimento con piastrelle in ceramica, lavabo da incasso, top in marmo, pavimento bianco, porta doccia a battente, top bianco, due lavabi e mobile bagno freestanding
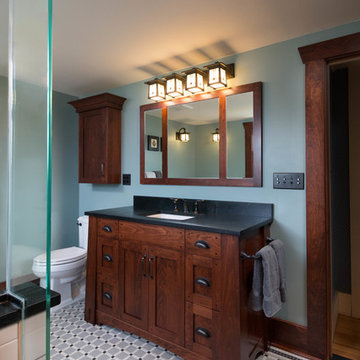
Photos by Starloft Photography
Immagine di una stanza da bagno padronale stile americano di medie dimensioni con ante in stile shaker, ante in legno bruno, vasca freestanding, doccia alcova, WC a due pezzi, pistrelle in bianco e nero, piastrelle in gres porcellanato, pareti verdi, pavimento con piastrelle a mosaico, lavabo sottopiano e top in saponaria
Immagine di una stanza da bagno padronale stile americano di medie dimensioni con ante in stile shaker, ante in legno bruno, vasca freestanding, doccia alcova, WC a due pezzi, pistrelle in bianco e nero, piastrelle in gres porcellanato, pareti verdi, pavimento con piastrelle a mosaico, lavabo sottopiano e top in saponaria
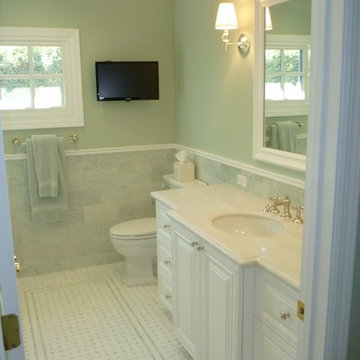
Esempio di una stanza da bagno padronale classica di medie dimensioni con lavabo sottopiano, ante con bugna sagomata, ante bianche, top in marmo, vasca da incasso, doccia ad angolo, WC a due pezzi, piastrelle verdi, piastrelle in pietra, pareti verdi e pavimento in marmo
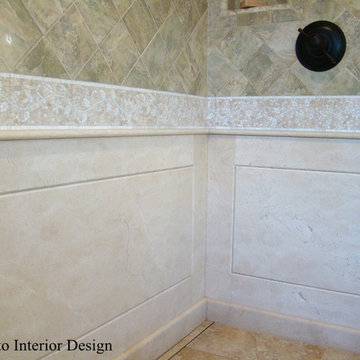
Like many California ranch homes built in the 1950s, this original master bathroom was not really a "master bath." My clients, who only three years ago purchased the home from the family of the original owner, were saddled with a small, dysfunctional space. Chief among the dysfunctions: a vanity only 30" high, and an inconveniently placed window that forced the too-low vanity mirror to reflect only the waist and partial torso--not the face--of anyone standing in front of it. They wanted not only a more spacious bathroom but a bedroom as well, so we worked in tandem with an architect and contractor to come up with a fantastic new space: a true Master Suite. In order to refine a design concept for the soon-to-be larger space, and thereby narrow down material choices, my clients and I had a brainstorming session: we spoke of an elegant Old World/ European bedroom and bathroom, a luxurious bath that would reference a Roman spa, and finally the idea of a Hammam was brought into the mix. We blended these ideas together in oil-rubbed bronze fixtures, and a tiny tile mosaic in beautiful Bursa Beige marble from Turkey and white Thassos marble from Greece. The new generously sized bathroom boasts a jetted soaking tub, a very large walk-in shower, a double-sided fireplace (facing the tub on the bath side), and a luxurious 8' long vanity with double sinks and a storage tower.
The vanity wall is covered with a mosaic vine pattern in a beautiful Bursa Beige marble from Turkey and white Thassos marble from Greece,. The custom Larson Juhl framed mirrors are flanked by gorgeous hand-wrought scones from Hubbardton Forge which echo the vine and leaf pattern in the mosaic. And the vanity itself features an LED strip in the toe-kick which allows one to see in the middle of the night without having to turn on a shockingly bright overhead fixture. At the other end of the master bath, a luxurious jetted tub nestles by a fireplace in the bay window area. Views of my clients' garden can be seen while soaking in bubbles. The over-sized walk-in shower features a paneled wainscoting effect which I designed in Crema Marfil marble. The vine mosaic continues in the shower, topped by green onyx squares. A rainshower head and a hand-held spray on a bar provides showering options. The shower floor slopes gently in one direction toward a hidden linear drain; this allows the floor to be read as a continuation of the main space, without being interrupted by a center drain.
Photo by Jeff Fiorito
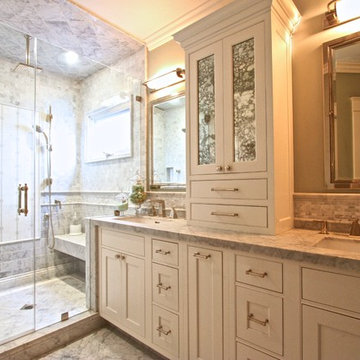
Foto di un'ampia stanza da bagno padronale tradizionale con ante in stile shaker, ante beige, doccia alcova, WC a due pezzi, piastrelle beige, pareti verdi, pavimento in marmo, lavabo sottopiano e top in marmo
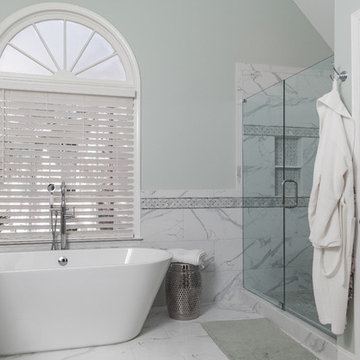
This exquisite bathroom remodel located in Alpharetta, Georgia is the perfect place for any homeowner to slip away into luxurious relaxation.
This bathroom transformation entailed removing two walls to reconfigure the vanity and maximize the square footage. A double vanity was placed to one wall to allow the placement of the beautiful Danae Free Standing Tub. The seamless Serenity Shower glass enclosure showcases detailed tile work and double Delta Cassidy shower rain cans and trim. An airy, spa-like feel was created by combining white marble style tile, Super White Dolomite vanity top and the Sea Salt Sherwin Williams paint on the walls. The dark grey shaker cabinets compliment the Bianco Gioia Marble Basket-weave accent tile and adds a touch of contrast and sophistication.
Vanity Top: 3CM Super White Dolomite with Standard Edge
Hardware: Ascendra Pulls in Polished Chrome
Tub: Danae Acrylic Freestanding Tub with Sidonie Free Standing Tub Faucet with Hand Shower in Chrome
Trims & Finishes: Delta Cassidy Series in Chrome
Tile : Kendal Bianco & Bianco Gioia Marble Basket-weave
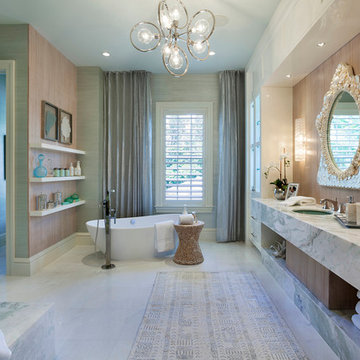
Ed Butera
Immagine di un'ampia stanza da bagno padronale tradizionale con lavabo sottopiano, ante lisce, ante bianche, top in marmo, vasca freestanding, piastrelle bianche, piastrelle in gres porcellanato, pareti verdi e pavimento in gres porcellanato
Immagine di un'ampia stanza da bagno padronale tradizionale con lavabo sottopiano, ante lisce, ante bianche, top in marmo, vasca freestanding, piastrelle bianche, piastrelle in gres porcellanato, pareti verdi e pavimento in gres porcellanato

2019 Addition/Remodel by Steven Allen Designs, LLC - Featuring Clean Subtle lines + 42" Front Door + 48" Italian Tiles + Quartz Countertops + Custom Shaker Cabinets + Oak Slat Wall and Trim Accents + Design Fixtures + Artistic Tiles + Wild Wallpaper + Top of Line Appliances
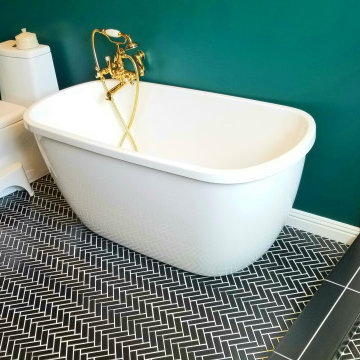
This project was done in historical house from the 1920's and we tried to keep the mid central style with vintage vanity, single sink faucet that coming out from the wall, the same for the rain fall shower head valves. the shower was wide enough to have two showers, one on each side with two shampoo niches. we had enough space to add free standing tub with vintage style faucet and sprayer.
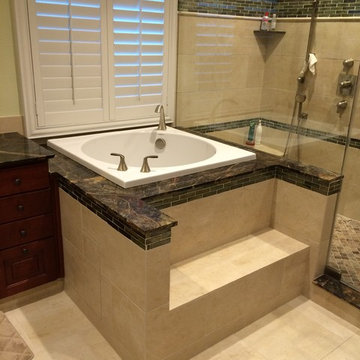
Step up into this Japanese style soaking tub with whirlpool system and inline heater. Large custom shower adjoins the tub.
Immagine di una grande stanza da bagno padronale chic con top in marmo, vasca giapponese, doccia alcova, piastrelle beige, piastrelle in gres porcellanato, pareti verdi e pavimento in gres porcellanato
Immagine di una grande stanza da bagno padronale chic con top in marmo, vasca giapponese, doccia alcova, piastrelle beige, piastrelle in gres porcellanato, pareti verdi e pavimento in gres porcellanato
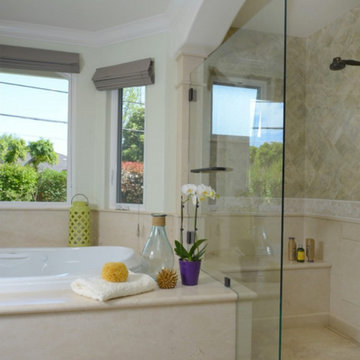
Like many California ranch homes built in the 1950s, this original master bathroom was not really a "master bath." My clients, who only three years ago purchased the home from the family of the original owner, were saddled with a small, dysfunctional space. Chief among the dysfunctions: a vanity only 30" high, and an inconveniently placed window that forced the too-low vanity mirror to reflect only the waist and partial torso--not the face--of anyone standing in front of it. They wanted not only a more spacious bathroom but a bedroom as well, so we worked in tandem with an architect and contractor to come up with a fantastic new space: a true Master Suite. In order to refine a design concept for the soon-to-be larger space, and thereby narrow down material choices, my clients and I had a brainstorming session: we spoke of an elegant Old World/ European bedroom and bathroom, a luxurious bath that would reference a Roman spa, and finally the idea of a Hammam was brought into the mix. We blended these ideas together in oil-rubbed bronze fixtures, and a tiny tile mosaic in beautiful Bursa Beige marble from Turkey and white Thassos marble from Greece. The new generously sized bathroom boasts a jetted soaking tub, a very large walk-in shower, a double-sided fireplace (facing the tub on the bath side), and a luxurious 8' long vanity with double sinks and a storage tower.
The vanity wall is covered with a mosaic vine pattern in a beautiful Bursa Beige marble from Turkey and white Thassos marble from Greece,. The custom Larson Juhl framed mirrors are flanked by gorgeous hand-wrought scones from Hubbardton Forge which echo the vine and leaf pattern in the mosaic. And the vanity itself features an LED strip in the toe-kick which allows one to see in the middle of the night without having to turn on a shockingly bright overhead fixture. At the other end of the master bath, a luxurious jetted tub nestles by a fireplace in the bay window area. Views of my clients' garden can be seen while soaking in bubbles. The over-sized walk-in shower features a paneled wainscoting effect which I designed in Crema Marfil marble. The vine mosaic continues in the shower, topped by green onyx squares. A rainshower head and a hand-held spray on a bar provides showering options. The shower floor slopes gently in one direction toward a hidden linear drain; this allows the floor to be read as a continuation of the main space, without being interrupted by a center drain.
Photo by Bernardo Grijalva
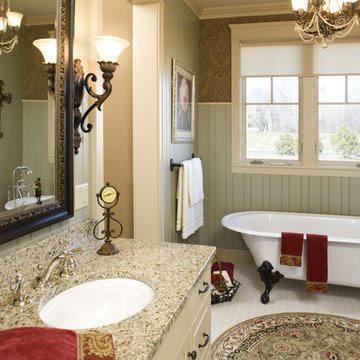
Photography: Landmark Photography
Immagine di una grande stanza da bagno padronale country con ante con bugna sagomata, ante beige, vasca con piedi a zampa di leone, doccia alcova, piastrelle bianche, piastrelle in ceramica, pareti verdi, pavimento con piastrelle in ceramica, lavabo sospeso e top in granito
Immagine di una grande stanza da bagno padronale country con ante con bugna sagomata, ante beige, vasca con piedi a zampa di leone, doccia alcova, piastrelle bianche, piastrelle in ceramica, pareti verdi, pavimento con piastrelle in ceramica, lavabo sospeso e top in granito
Stanze da Bagno con pareti verdi - Foto e idee per arredare
10