Stanze da Bagno con pareti verdi - Foto e idee per arredare
Filtra anche per:
Budget
Ordina per:Popolari oggi
61 - 80 di 22.652 foto
1 di 2
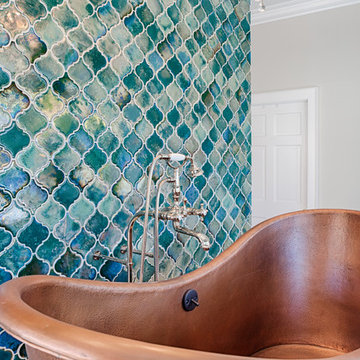
This unique freestanding large copper freestanding tub is beautifully placed against a patina colored Arabesque shaped tile.
An excellent juxtaposition of two interesting materials.
Photos by Alicia's Art, LLC
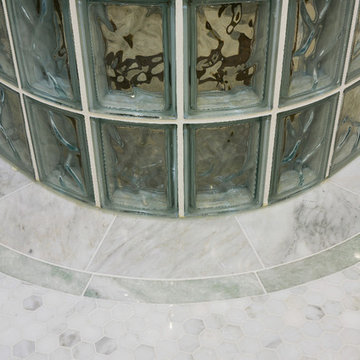
This stunning master bathroom remodel by our Lafayette studio features a serene sage green color scheme, adding a calming and peaceful atmosphere to the space. The twin basins with a sleek marble countertop provide ample storage and counter space for the couple. The shower area is defined by a beautiful glass wall, creating a spacious and open feel. The stylish design elements of this bathroom create a modern and luxurious ambiance.
---
Project by Douglah Designs. Their Lafayette-based design-build studio serves San Francisco's East Bay areas, including Orinda, Moraga, Walnut Creek, Danville, Alamo Oaks, Diablo, Dublin, Pleasanton, Berkeley, Oakland, and Piedmont.
For more about Douglah Designs, click here: http://douglahdesigns.com/
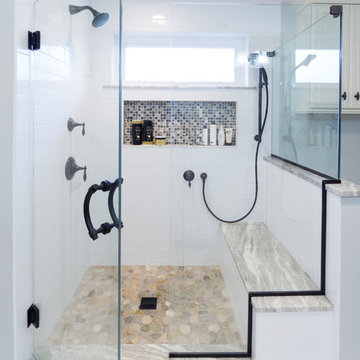
Complete Master Bath Remodel Designed by Interior Designer Nathan J. Reynolds and Installed by DM Contracting.
phone: (508) 837 - 3972
email: nathan@insperiors.com
www.insperiors.com
Photography Courtesy of © 2014 John Anderson Photography.
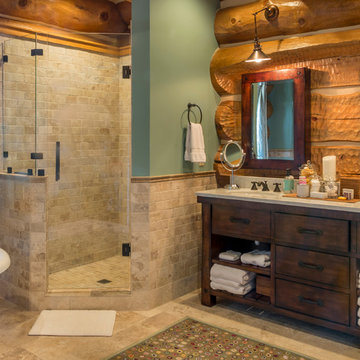
Master Bath in Log Home
Idee per una grande stanza da bagno padronale rustica con lavabo sottopiano, ante lisce, ante in legno bruno, top in pietra calcarea, vasca freestanding, doccia ad angolo, piastrelle beige, piastrelle in pietra, pareti verdi e pavimento in marmo
Idee per una grande stanza da bagno padronale rustica con lavabo sottopiano, ante lisce, ante in legno bruno, top in pietra calcarea, vasca freestanding, doccia ad angolo, piastrelle beige, piastrelle in pietra, pareti verdi e pavimento in marmo
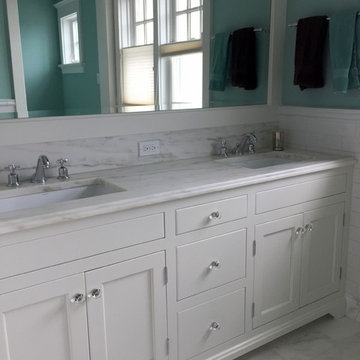
flat panal, drawer styling, double sink. one large framed glass mirror.
Foto di una stanza da bagno classica di medie dimensioni con lavabo sottopiano, ante lisce, ante bianche, top in marmo, doccia doppia, WC a due pezzi, piastrelle bianche, piastrelle in ceramica, pareti verdi e pavimento in marmo
Foto di una stanza da bagno classica di medie dimensioni con lavabo sottopiano, ante lisce, ante bianche, top in marmo, doccia doppia, WC a due pezzi, piastrelle bianche, piastrelle in ceramica, pareti verdi e pavimento in marmo

Builder: J. Peterson Homes
Interior Designer: Francesca Owens
Photographers: Ashley Avila Photography, Bill Hebert, & FulView
Capped by a picturesque double chimney and distinguished by its distinctive roof lines and patterned brick, stone and siding, Rookwood draws inspiration from Tudor and Shingle styles, two of the world’s most enduring architectural forms. Popular from about 1890 through 1940, Tudor is characterized by steeply pitched roofs, massive chimneys, tall narrow casement windows and decorative half-timbering. Shingle’s hallmarks include shingled walls, an asymmetrical façade, intersecting cross gables and extensive porches. A masterpiece of wood and stone, there is nothing ordinary about Rookwood, which combines the best of both worlds.
Once inside the foyer, the 3,500-square foot main level opens with a 27-foot central living room with natural fireplace. Nearby is a large kitchen featuring an extended island, hearth room and butler’s pantry with an adjacent formal dining space near the front of the house. Also featured is a sun room and spacious study, both perfect for relaxing, as well as two nearby garages that add up to almost 1,500 square foot of space. A large master suite with bath and walk-in closet which dominates the 2,700-square foot second level which also includes three additional family bedrooms, a convenient laundry and a flexible 580-square-foot bonus space. Downstairs, the lower level boasts approximately 1,000 more square feet of finished space, including a recreation room, guest suite and additional storage.
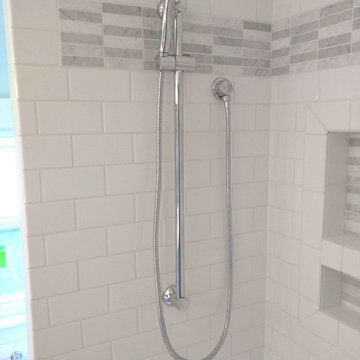
Immagine di una stanza da bagno padronale tradizionale di medie dimensioni con lavabo sottopiano, ante in stile shaker, ante bianche, top in quarzo composito, vasca ad alcova, WC a due pezzi, piastrelle bianche, piastrelle in gres porcellanato, pareti verdi e pavimento in gres porcellanato
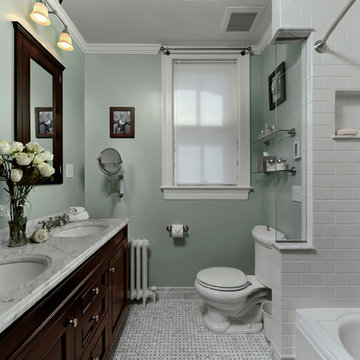
Chevy Chase, Maryland Traditional Bathroom
#JenniferGilmer
http://www.gilmerkitchens.com/
Photography by Bob Narod
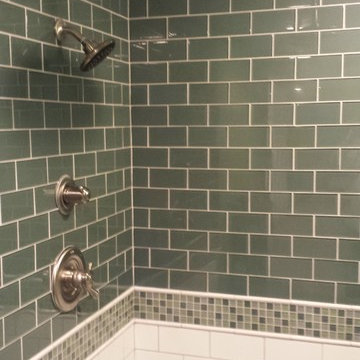
Immagine di una stanza da bagno design con ante in legno bruno, piastrelle verdi e pareti verdi
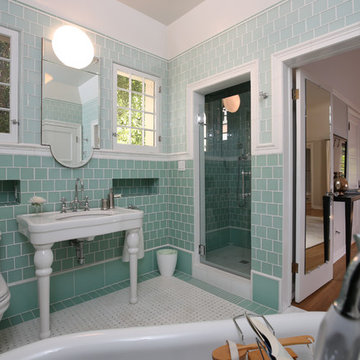
Jordan Pysz
Ispirazione per una stanza da bagno padronale moderna di medie dimensioni con vasca freestanding, doccia alcova, WC a due pezzi, piastrelle verdi, piastrelle di vetro, pareti verdi, pavimento con piastrelle in ceramica e lavabo sottopiano
Ispirazione per una stanza da bagno padronale moderna di medie dimensioni con vasca freestanding, doccia alcova, WC a due pezzi, piastrelle verdi, piastrelle di vetro, pareti verdi, pavimento con piastrelle in ceramica e lavabo sottopiano
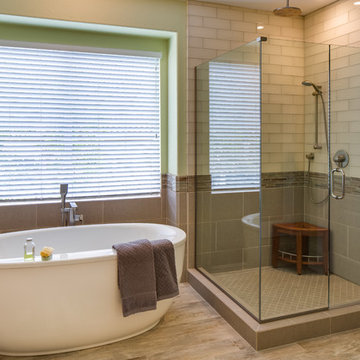
Milan Kovacevic
Immagine di una stanza da bagno padronale tradizionale di medie dimensioni con vasca freestanding, doccia ad angolo, piastrelle beige, piastrelle diamantate, pareti verdi e pavimento in gres porcellanato
Immagine di una stanza da bagno padronale tradizionale di medie dimensioni con vasca freestanding, doccia ad angolo, piastrelle beige, piastrelle diamantate, pareti verdi e pavimento in gres porcellanato
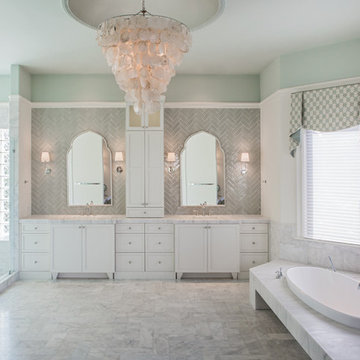
The client called this "the most beautiful bathroom I've ever seen"!
Ispirazione per una stanza da bagno classica con ante con riquadro incassato, ante bianche, top in marmo, piastrelle grigie, pareti verdi e pavimento in marmo
Ispirazione per una stanza da bagno classica con ante con riquadro incassato, ante bianche, top in marmo, piastrelle grigie, pareti verdi e pavimento in marmo
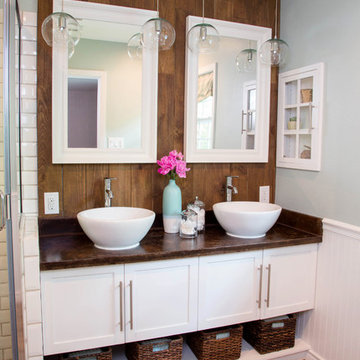
Design by Kathryn J. LeMaster,
Photo by Karen E. Segrave
Foto di una stanza da bagno padronale tradizionale di medie dimensioni con lavabo a bacinella, ante in stile shaker, ante bianche, piastrelle bianche, piastrelle diamantate, pavimento in gres porcellanato e pareti verdi
Foto di una stanza da bagno padronale tradizionale di medie dimensioni con lavabo a bacinella, ante in stile shaker, ante bianche, piastrelle bianche, piastrelle diamantate, pavimento in gres porcellanato e pareti verdi
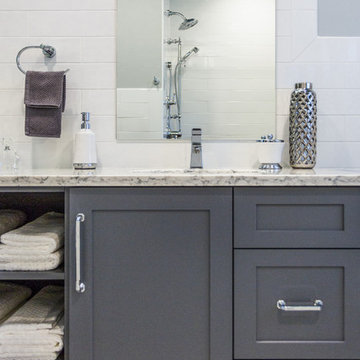
Seacoast Photography
Foto di una stanza da bagno classica di medie dimensioni con lavabo sottopiano, ante con riquadro incassato, ante grigie, top in quarzo composito, vasca/doccia, piastrelle bianche, piastrelle in ceramica, pareti verdi e pavimento in gres porcellanato
Foto di una stanza da bagno classica di medie dimensioni con lavabo sottopiano, ante con riquadro incassato, ante grigie, top in quarzo composito, vasca/doccia, piastrelle bianche, piastrelle in ceramica, pareti verdi e pavimento in gres porcellanato
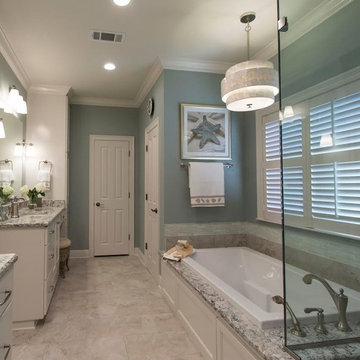
Immagine di una stanza da bagno padronale stile marinaro di medie dimensioni con lavabo sottopiano, ante con riquadro incassato, ante bianche, top in quarzo composito, vasca da incasso, vasca/doccia, piastrelle beige, piastrelle in gres porcellanato, pavimento in gres porcellanato e pareti verdi
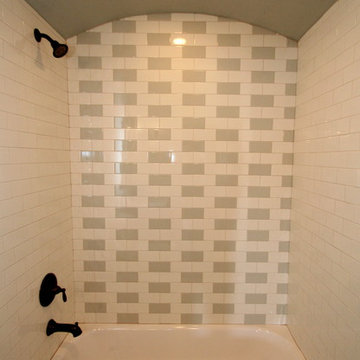
Ispirazione per una stanza da bagno con doccia mediterranea con lavabo sottopiano, ante con riquadro incassato, ante grigie, top in granito, vasca/doccia, WC a due pezzi, piastrelle bianche, piastrelle in gres porcellanato, pareti verdi e pavimento con piastrelle in ceramica
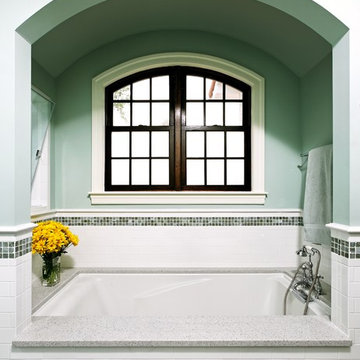
Hadley Photo
Idee per una grande stanza da bagno padronale mediterranea con vasca ad alcova e pareti verdi
Idee per una grande stanza da bagno padronale mediterranea con vasca ad alcova e pareti verdi
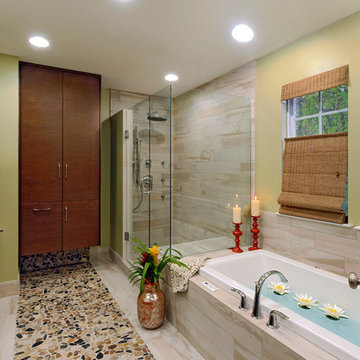
View of the Tub & Shower - The shower configuration has 3 body-sprays, a rainhead, and hand-held shower. The bench in the shower continues to become the tub-deck, featuring a bubble massage tub complete with chromatherapy
Photo: Bob Narod
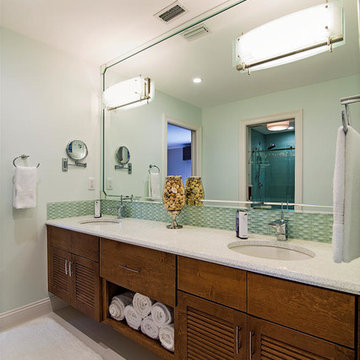
How to transform that boring, dated guest bath into a fresh new space with Florida vacation atmosphere? Add light, glass, and texture all set against a soothing white palette. High gloss aqua glass in the shower creates an “under the sea” water experience. Removal of an existing linen closet visually opens the space, making room for a private grooming area and open shelving for towel storage in the shower room. Casual hooks for wet towels. Aqua basket weave glass backsplash at the vanity adds fun and light-reflecting texture. This “spa” like guest bath says relax and welcome to paradise.
Interior Designer: Wanda Pfeiffer
Photo credit: Naples Kenny

http://www.anthonymasterson.com
Foto di una stanza da bagno vittoriana di medie dimensioni con lavabo a colonna, vasca con piedi a zampa di leone, piastrelle bianche, piastrelle in ceramica, pareti verdi, pavimento con piastrelle a mosaico e pavimento multicolore
Foto di una stanza da bagno vittoriana di medie dimensioni con lavabo a colonna, vasca con piedi a zampa di leone, piastrelle bianche, piastrelle in ceramica, pareti verdi, pavimento con piastrelle a mosaico e pavimento multicolore
Stanze da Bagno con pareti verdi - Foto e idee per arredare
4