Stanze da Bagno marroni con pareti verdi - Foto e idee per arredare
Filtra anche per:
Budget
Ordina per:Popolari oggi
1 - 20 di 5.946 foto
1 di 3

“The floating bamboo ceiling references the vertical reed-like wallpaper behind the LED candles in the niches of the chiseled stone.”
- San Diego Home/Garden Lifestyles
August 2013
James Brady Photography

Project Description:
Step into the embrace of nature with our latest bathroom design, "Jungle Retreat." This expansive bathroom is a harmonious fusion of luxury, functionality, and natural elements inspired by the lush greenery of the jungle.
Bespoke His and Hers Black Marble Porcelain Basins:
The focal point of the space is a his & hers bespoke black marble porcelain basin atop a 160cm double drawer basin unit crafted in Italy. The real wood veneer with fluted detailing adds a touch of sophistication and organic charm to the design.
Brushed Brass Wall-Mounted Basin Mixers:
Wall-mounted basin mixers in brushed brass with scrolled detailing on the handles provide a luxurious touch, creating a visual link to the inspiration drawn from the jungle. The juxtaposition of black marble and brushed brass adds a layer of opulence.
Jungle and Nature Inspiration:
The design draws inspiration from the jungle and nature, incorporating greens, wood elements, and stone components. The overall palette reflects the serenity and vibrancy found in natural surroundings.
Spacious Walk-In Shower:
A generously sized walk-in shower is a centrepiece, featuring tiled flooring and a rain shower. The design includes niches for toiletry storage, ensuring a clutter-free environment and adding functionality to the space.
Floating Toilet and Basin Unit:
Both the toilet and basin unit float above the floor, contributing to the contemporary and open feel of the bathroom. This design choice enhances the sense of space and allows for easy maintenance.
Natural Light and Large Window:
A large window allows ample natural light to flood the space, creating a bright and airy atmosphere. The connection with the outdoors brings an additional layer of tranquillity to the design.
Concrete Pattern Tiles in Green Tone:
Wall and floor tiles feature a concrete pattern in a calming green tone, echoing the lush foliage of the jungle. This choice not only adds visual interest but also contributes to the overall theme of nature.
Linear Wood Feature Tile Panel:
A linear wood feature tile panel, offset behind the basin unit, creates a cohesive and matching look. This detail complements the fluted front of the basin unit, harmonizing with the overall design.
"Jungle Retreat" is a testament to the seamless integration of luxury and nature, where bespoke craftsmanship meets organic inspiration. This bathroom invites you to unwind in a space that transcends the ordinary, offering a tranquil retreat within the comforts of your home.

Idee per una stanza da bagno padronale mediterranea di medie dimensioni con ante con riquadro incassato, ante bianche, vasca con piedi a zampa di leone, vasca/doccia, piastrelle verdi, piastrelle in ceramica, pareti verdi, pavimento in gres porcellanato, lavabo da incasso, top in legno, pavimento verde, doccia con tenda, top beige, un lavabo e mobile bagno sospeso

This classic vintage bathroom has it all. Claw-foot tub, mosaic black and white hexagon marble tile, glass shower and custom vanity.
Idee per una piccola stanza da bagno padronale chic con ante bianche, vasca con piedi a zampa di leone, doccia a filo pavimento, WC monopezzo, piastrelle verdi, pareti verdi, pavimento in marmo, lavabo da incasso, top in marmo, pavimento multicolore, porta doccia a battente, top bianco, un lavabo, boiserie, mobile bagno incassato e ante con riquadro incassato
Idee per una piccola stanza da bagno padronale chic con ante bianche, vasca con piedi a zampa di leone, doccia a filo pavimento, WC monopezzo, piastrelle verdi, pareti verdi, pavimento in marmo, lavabo da incasso, top in marmo, pavimento multicolore, porta doccia a battente, top bianco, un lavabo, boiserie, mobile bagno incassato e ante con riquadro incassato

Rustic
$40,000- 50,000
Immagine di una stanza da bagno padronale rustica di medie dimensioni con consolle stile comò, ante in legno bruno, vasca idromassaggio, WC monopezzo, piastrelle marroni, piastrelle in travertino, pareti verdi, pavimento in travertino, top in granito, pavimento marrone, top marrone, toilette, due lavabi, mobile bagno freestanding e soffitto in legno
Immagine di una stanza da bagno padronale rustica di medie dimensioni con consolle stile comò, ante in legno bruno, vasca idromassaggio, WC monopezzo, piastrelle marroni, piastrelle in travertino, pareti verdi, pavimento in travertino, top in granito, pavimento marrone, top marrone, toilette, due lavabi, mobile bagno freestanding e soffitto in legno

@Florian Peallat
Esempio di una stanza da bagno contemporanea con nessun'anta, ante in legno chiaro, piastrelle bianche, piastrelle diamantate, pareti verdi, lavabo a bacinella, top in legno, pavimento nero, doccia aperta, top beige, due lavabi, mobile bagno sospeso e soffitto a volta
Esempio di una stanza da bagno contemporanea con nessun'anta, ante in legno chiaro, piastrelle bianche, piastrelle diamantate, pareti verdi, lavabo a bacinella, top in legno, pavimento nero, doccia aperta, top beige, due lavabi, mobile bagno sospeso e soffitto a volta

Esempio di una grande stanza da bagno padronale moderna con ante lisce, ante verdi, vasca freestanding, doccia doppia, WC sospeso, piastrelle verdi, piastrelle di marmo, pareti verdi, pavimento in marmo, lavabo integrato, top in marmo, pavimento bianco, porta doccia a battente e top verde

Il pavimento è, e deve essere, anche il gioco di materie: nella loro successione, deve istituire “sequenze” di materie e così di colore, come di dimensioni e di forme: il pavimento è un “finito” fantastico e preciso, è una progressione o successione. Nei abbiamo creato pattern geometrici usando le cementine esagonali.
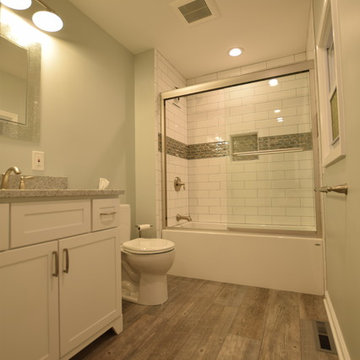
Cozy first floor bath in a early 1900's cottage turned year around home. Shaker White vanity with Gray quartz top. Brushed Nickel fixtures. Bypass shower door. White Subway shower wall tile with accent tile band and shampoo niche. Faux wood floor tile on 3rd's stagger. White two piece ToTo toilet and white acrylic soaker tub. Light green wall color.
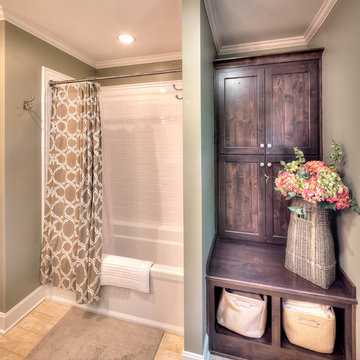
Clients' first home and there forever home with a family of four and in laws close, this home needed to be able to grow with the family. This most recent growth included a few home additions including the kids bathrooms (on suite) added on to the East end, the two original bathrooms were converted into one larger hall bath, the kitchen wall was blown out, entrying into a complete 22'x22' great room addition with a mudroom and half bath leading to the garage and the final addition a third car garage. This space is transitional and classic to last the test of time.

Robert Clark
Immagine di una stanza da bagno tradizionale di medie dimensioni con ante con riquadro incassato, ante bianche, top in granito, piastrelle grigie, piastrelle in ceramica, vasca da incasso, lavabo sottopiano, pavimento con piastrelle in ceramica e pareti verdi
Immagine di una stanza da bagno tradizionale di medie dimensioni con ante con riquadro incassato, ante bianche, top in granito, piastrelle grigie, piastrelle in ceramica, vasca da incasso, lavabo sottopiano, pavimento con piastrelle in ceramica e pareti verdi
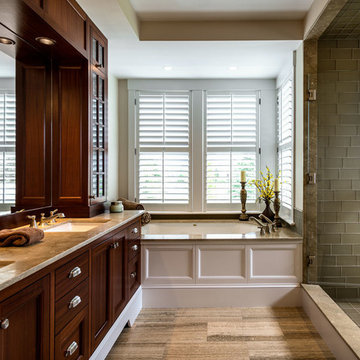
Photo Credit: Rob Karosis
Idee per una stanza da bagno padronale costiera di medie dimensioni con lavabo sottopiano, ante con riquadro incassato, ante in legno bruno, vasca sottopiano, doccia alcova, piastrelle di vetro, pareti verdi, top in granito e piastrelle grigie
Idee per una stanza da bagno padronale costiera di medie dimensioni con lavabo sottopiano, ante con riquadro incassato, ante in legno bruno, vasca sottopiano, doccia alcova, piastrelle di vetro, pareti verdi, top in granito e piastrelle grigie
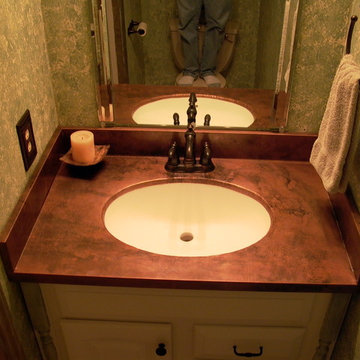
Copper patina counter top
Foto di una stanza da bagno mediterranea con pareti verdi, ante bianche e top in rame
Foto di una stanza da bagno mediterranea con pareti verdi, ante bianche e top in rame
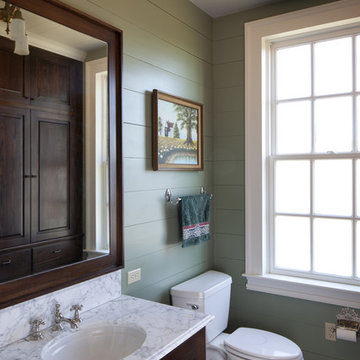
The restoration of a c.1850's plantation house with a compatible addition, pool, pool house, and outdoor kitchen pavilion; project includes historic finishes, refurbished vintage light and plumbing fixtures, antique furniture, custom cabinetry and millwork, encaustic tile, new and vintage reproduction appliances, and historic reproduction carpets and drapes.
© Copyright 2011, Rick Patrick Photography

This hall 1/2 Bathroom was very outdated and needed an update. We started by tearing out a wall that separated the sink area from the toilet and shower area. We found by doing this would give the bathroom more breathing space. We installed patterned cement tile on the main floor and on the shower floor is a black hex mosaic tile, with white subway tiles wrapping the walls.

Immagine di una piccola stanza da bagno con doccia minimalista con ante lisce, ante bianche, doccia ad angolo, WC sospeso, piastrelle verdi, piastrelle in ceramica, pareti verdi, pavimento con piastrelle in ceramica, lavabo integrato, top in legno, pavimento beige, porta doccia scorrevole, top marrone, un lavabo e mobile bagno sospeso

Huntsmore handled the complete design and build of this bathroom extension in Brook Green, W14. Planning permission was gained for the new rear extension at first-floor level. Huntsmore then managed the interior design process, specifying all finishing details. The client wanted to pursue an industrial style with soft accents of pinkThe proposed room was small, so a number of bespoke items were selected to make the most of the space. To compliment the large format concrete effect tiles, this concrete sink was specially made by Warrington & Rose. This met the client's exacting requirements, with a deep basin area for washing and extra counter space either side to keep everyday toiletries and luxury soapsBespoke cabinetry was also built by Huntsmore with a reeded finish to soften the industrial concrete. A tall unit was built to act as bathroom storage, and a vanity unit created to complement the concrete sink. The joinery was finished in Mylands' 'Rose Theatre' paintThe industrial theme was further continued with Crittall-style steel bathroom screen and doors entering the bathroom. The black steel works well with the pink and grey concrete accents through the bathroom. Finally, to soften the concrete throughout the scheme, the client requested a reindeer moss living wall. This is a natural moss, and draws in moisture and humidity as well as softening the room.

Small South Minneapolis bathroom; 3 x 6 white subway tile on walls and wainscot; 2 custom made Corian corner shelves in shower; glass block window with vent; herringbone pattern floor tile; Tub was refinshed

Foto di una stanza da bagno padronale minimal con piastrelle bianche, lavabo rettangolare, top in legno, ante in legno scuro, piastrelle a mosaico, pareti verdi, pavimento con piastrelle a mosaico, pavimento bianco e ante lisce

White 4x8" subway tile with gray glass accent band and pony wall for privacy with inset niche for shower storage
Foto di una piccola stanza da bagno padronale minimalista con ante a filo, ante bianche, doccia a filo pavimento, bidè, piastrelle bianche, piastrelle in ceramica, pareti verdi, pavimento con piastrelle a mosaico, lavabo a colonna, pavimento grigio e doccia aperta
Foto di una piccola stanza da bagno padronale minimalista con ante a filo, ante bianche, doccia a filo pavimento, bidè, piastrelle bianche, piastrelle in ceramica, pareti verdi, pavimento con piastrelle a mosaico, lavabo a colonna, pavimento grigio e doccia aperta
Stanze da Bagno marroni con pareti verdi - Foto e idee per arredare
1