Stanze da Bagno con pareti verdi e soffitto in perlinato - Foto e idee per arredare
Filtra anche per:
Budget
Ordina per:Popolari oggi
1 - 9 di 9 foto
1 di 3
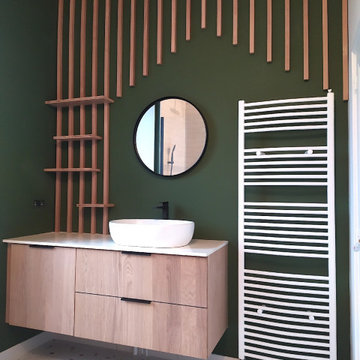
Cette salle de bain s'inspire de la nature afin de créer une ambiance Zen.
Les différents espaces de la salle de bains sont structurés par les couleurs et les matières. Ce vert profond, ce sol moucheté, ce bois naturel donne des allures de cabane dans les arbres.
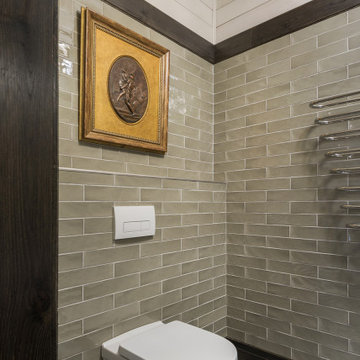
Ванная комната на мансардном этаже. Общая площадь 6 м2
Esempio di una piccola stanza da bagno tradizionale con ante con bugna sagomata, ante beige, WC sospeso, piastrelle verdi, piastrelle in ceramica, pareti verdi, pavimento con piastrelle in ceramica, lavabo da incasso, pavimento grigio, porta doccia a battente, toilette, un lavabo, mobile bagno sospeso, soffitto in perlinato e pareti in perlinato
Esempio di una piccola stanza da bagno tradizionale con ante con bugna sagomata, ante beige, WC sospeso, piastrelle verdi, piastrelle in ceramica, pareti verdi, pavimento con piastrelle in ceramica, lavabo da incasso, pavimento grigio, porta doccia a battente, toilette, un lavabo, mobile bagno sospeso, soffitto in perlinato e pareti in perlinato
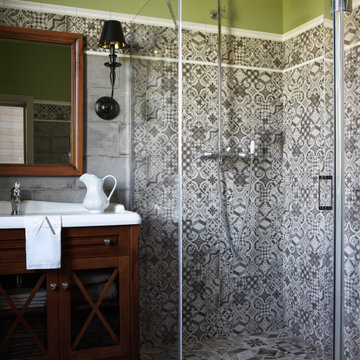
На втором этаже — спальни для всех членов семьи. Там организовали спальню родителей со своей ванной комнатой и гардеробной и три детские комнаты с отдельным детским санузлом. Ванную комнату сделали с окном о чем очень мечтала хозяйка дома.
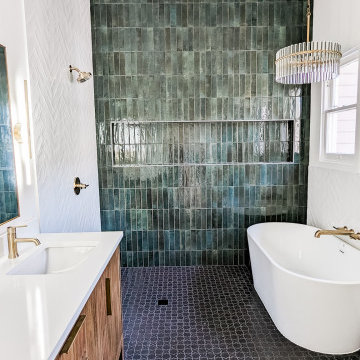
Ispirazione per una grande stanza da bagno padronale chic con consolle stile comò, ante in legno scuro, vasca freestanding, doccia aperta, piastrelle verdi, piastrelle in ceramica, pareti verdi, lavabo sottopiano, top in quarzo composito, pavimento nero, doccia aperta, top bianco, nicchia, mobile bagno incassato e soffitto in perlinato
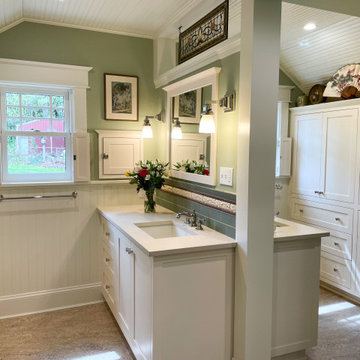
This primary bathroom addition onto a 1910 farmhouse rests on a beautiful property along the Mary’s River. The addition extends out into a sunny yard, and features two windows that allow maximum daylight into the compact space. The homeowners worked with the G. Christianson Cabinet Shop to design custom cabinetry for the vanities and wardrobes, including a tip-out laundry hamper, small medicine cabinets, and interior window shutters. A unique feature in this space are the back-to-back vanities that are separated by a wall. On the other half of the addition, a large custom tiled shower features locally made tiles by Pratt & Larson. The primary suite was also remodeled to incorporate new French doors and windows that lead onto a brick patio beneath the trees.

Domaine viticole photographié dans le cadre d'une vente immobilière.
Idee per una stanza da bagno con doccia country di medie dimensioni con ante a filo, ante verdi, doccia ad angolo, piastrelle bianche, piastrelle in gres porcellanato, pareti verdi, pavimento in linoleum, lavabo da incasso, top in legno, pavimento beige, doccia aperta, top verde, un lavabo, mobile bagno incassato e soffitto in perlinato
Idee per una stanza da bagno con doccia country di medie dimensioni con ante a filo, ante verdi, doccia ad angolo, piastrelle bianche, piastrelle in gres porcellanato, pareti verdi, pavimento in linoleum, lavabo da incasso, top in legno, pavimento beige, doccia aperta, top verde, un lavabo, mobile bagno incassato e soffitto in perlinato
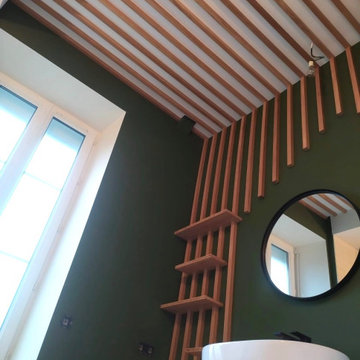
Cette salle de bain s'inspire de la nature afin de créer une ambiance Zen.
Les différents espaces de la salle de bains sont structurés par les couleurs et les matières. Ce vert profond, ce sol moucheté, ce bois naturel donne des allures de cabane dans les arbres.
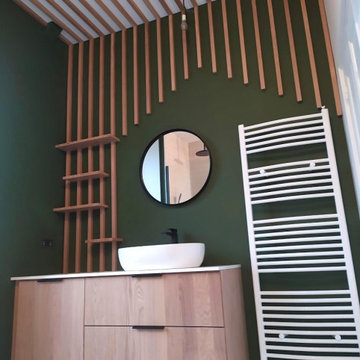
Cette salle de bain s'inspire de la nature afin de créer une ambiance Zen.
Les différents espaces de la salle de bains sont structurés par les couleurs et les matières. Ce vert profond, ce sol moucheté, ce bois naturel donne des allures de cabane dans les arbres.
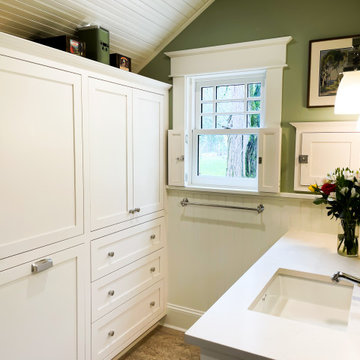
This primary bathroom addition onto a 1910 farmhouse rests on a beautiful property along the Mary’s River. The addition extends out into a sunny yard, and features two windows that allow maximum daylight into the compact space. The homeowners worked with the G. Christianson Cabinet Shop to design custom cabinetry for the vanities and wardrobes, including a tip-out laundry hamper, small medicine cabinets, and interior window shutters. A unique feature in this space are the back-to-back vanities that are separated by a wall. On the other half of the addition, a large custom tiled shower features locally made tiles by Pratt & Larson. The primary suite was also remodeled to incorporate new French doors and windows that lead onto a brick patio beneath the trees.
Stanze da Bagno con pareti verdi e soffitto in perlinato - Foto e idee per arredare
1