Stanze da Bagno con pareti rosse - Foto e idee per arredare
Filtra anche per:
Budget
Ordina per:Popolari oggi
81 - 100 di 1.752 foto
1 di 2
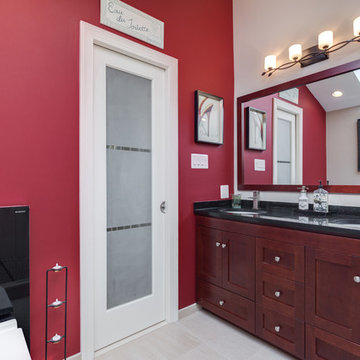
We love when customers aren't afraid to step a little outside the box and try something bold. This bathroom plays it safe in the shower area and then takes a giant leap to the daring with the vibrant red accent wall and modern toilet. The two looks mesh beautifully to provide a perfect balance that anyone would love. Also, notice the stone shower floor that delights the feet with a welcome massage in the mornings. Truly living the good life!
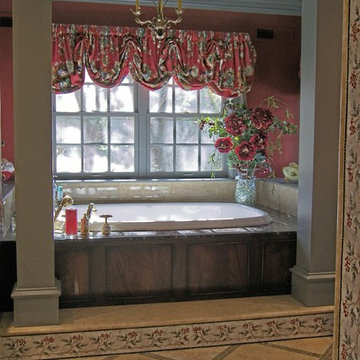
Rebecca Hardenburger
Ispirazione per una grande stanza da bagno padronale vittoriana con consolle stile comò, ante in legno bruno, vasca da incasso, pareti rosse, pavimento in marmo, piastrelle a mosaico, top piastrellato, doccia alcova, WC a due pezzi e lavabo sottopiano
Ispirazione per una grande stanza da bagno padronale vittoriana con consolle stile comò, ante in legno bruno, vasca da incasso, pareti rosse, pavimento in marmo, piastrelle a mosaico, top piastrellato, doccia alcova, WC a due pezzi e lavabo sottopiano
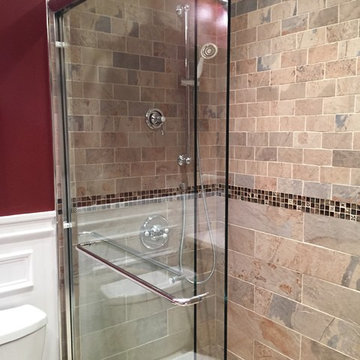
One of the most striking changes one can do in a bathroom remodel is go from a tub to a walk in shower. This is a trend that is catching on and getting more and more popular with people realizing that comfort is more important in the present time than resale value is in 20 years.
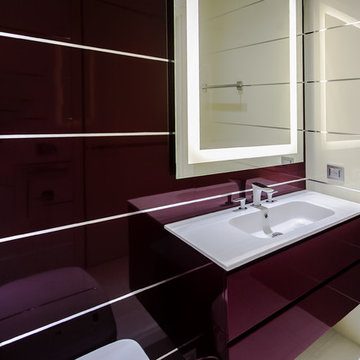
Dmitriy Skorozhenko
Esempio di una stanza da bagno padronale design di medie dimensioni con ante lisce, ante rosse, bidè, piastrelle beige, piastrelle in ceramica, pareti rosse, pavimento in gres porcellanato, lavabo sottopiano e top in superficie solida
Esempio di una stanza da bagno padronale design di medie dimensioni con ante lisce, ante rosse, bidè, piastrelle beige, piastrelle in ceramica, pareti rosse, pavimento in gres porcellanato, lavabo sottopiano e top in superficie solida

Local craftsmen and sculptors were engaged for the 'tansu' tub, uniquely carved bathroom door, entry bench, dining room table made of reused bowling lane, and custom pot rack over the kitchen island.
© www.edwardcaldwellphoto.com

Photography by Eduard Hueber / archphoto
North and south exposures in this 3000 square foot loft in Tribeca allowed us to line the south facing wall with two guest bedrooms and a 900 sf master suite. The trapezoid shaped plan creates an exaggerated perspective as one looks through the main living space space to the kitchen. The ceilings and columns are stripped to bring the industrial space back to its most elemental state. The blackened steel canopy and blackened steel doors were designed to complement the raw wood and wrought iron columns of the stripped space. Salvaged materials such as reclaimed barn wood for the counters and reclaimed marble slabs in the master bathroom were used to enhance the industrial feel of the space.
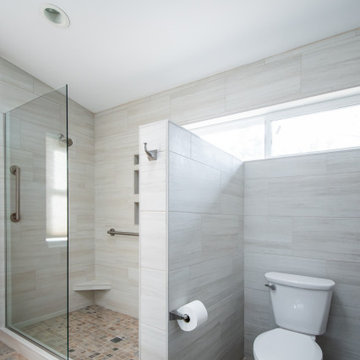
Added master bathroom by converting unused alcove in bedroom. Complete conversion and added space. Walk in tile shower with grab bars for aging in place. Large double sink vanity. Pony wall separating shower and toilet area. Flooring made of porcelain tile with "slate" look, as real slate is difficult to clean.
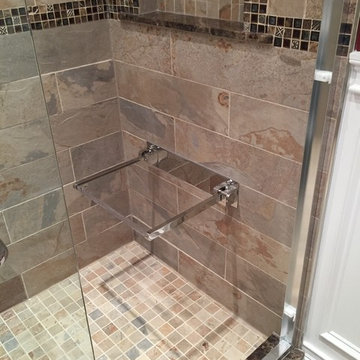
One of the most striking changes one can do in a bathroom remodel is go from a tub to a walk in shower. This is a trend that is catching on and getting more and more popular with people realizing that comfort is more important in the present time than resale value is in 20 years.
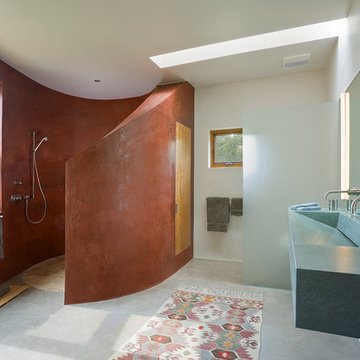
Robert Reck photography : curved red waterproof plaster defines the shower and the frosted glass provides privacy for the WC in this contemporary master bath. The cast concrete sink cantilevers off the wall to keep the bathroom lines simple and easy to maintain
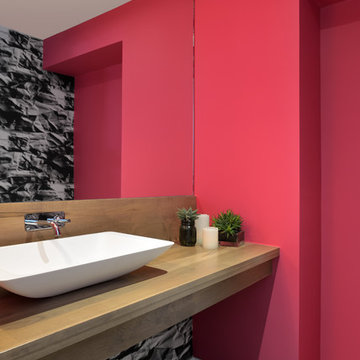
Toronto’s Upside Development completed this interior contemporary remodeling project. Nestled in Oakville’s tree lined ravine, a mid-century home was discovered by new owners returning from Europe. A modern Renovation with a Scandinavian flare unique to the area was envisioned and achieved.
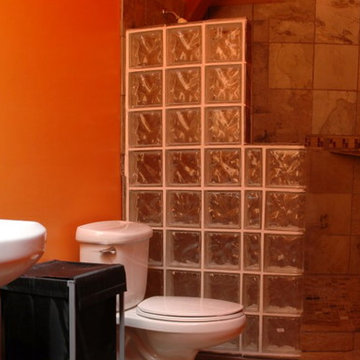
Bathroom with shower stall of new house in Lopez Island.
Ispirazione per una piccola stanza da bagno con doccia tradizionale con lavabo a colonna, doccia aperta, WC a due pezzi, piastrelle in ceramica, pareti rosse e doccia aperta
Ispirazione per una piccola stanza da bagno con doccia tradizionale con lavabo a colonna, doccia aperta, WC a due pezzi, piastrelle in ceramica, pareti rosse e doccia aperta
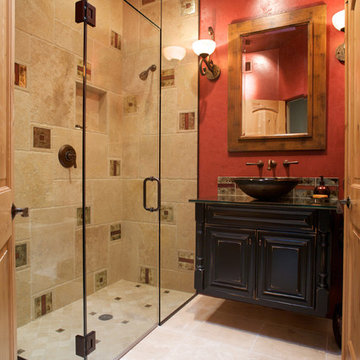
This powder room makes a statement. A glass shower surround spans to the 10 foot ceiling, and custom inlaid copper and glass tile decos transform the shower from average to stunning. A wall-hung vanity glows from under cabinet lighting and rope lighting lights up the glass countertop and glass vessel sink. An oil-rubbed bronze, wall-mounted faucet completes the design.

Esempio di una stanza da bagno con doccia minimal con ante lisce, ante in legno chiaro, doccia ad angolo, WC sospeso, piastrelle bianche, pareti rosse, lavabo a bacinella, pavimento bianco, porta doccia a battente, top nero, un lavabo e mobile bagno sospeso
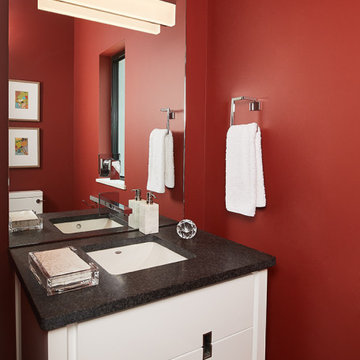
Ispirazione per una piccola stanza da bagno minimalista con ante lisce, ante bianche, pareti rosse, lavabo sottopiano, top in granito, top nero, un lavabo e mobile bagno freestanding
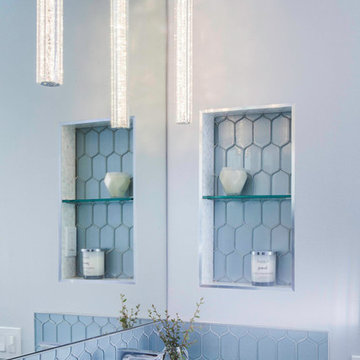
Idee per una stanza da bagno per bambini chic di medie dimensioni con ante in stile shaker, ante marroni, vasca ad alcova, vasca/doccia, WC a due pezzi, piastrelle blu, piastrelle di vetro, pareti rosse, pavimento in gres porcellanato, lavabo sottopiano, top in quarzo composito, pavimento grigio, doccia con tenda e top bianco
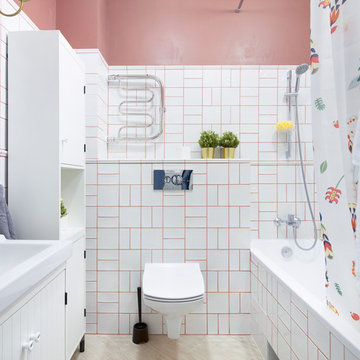
Фотограф Полина Алехина
Esempio di una piccola stanza da bagno padronale design con ante bianche, WC sospeso, piastrelle bianche, piastrelle in ceramica, pareti rosse, pavimento in gres porcellanato, pavimento beige, doccia con tenda, ante lisce, vasca ad alcova, vasca/doccia e lavabo integrato
Esempio di una piccola stanza da bagno padronale design con ante bianche, WC sospeso, piastrelle bianche, piastrelle in ceramica, pareti rosse, pavimento in gres porcellanato, pavimento beige, doccia con tenda, ante lisce, vasca ad alcova, vasca/doccia e lavabo integrato
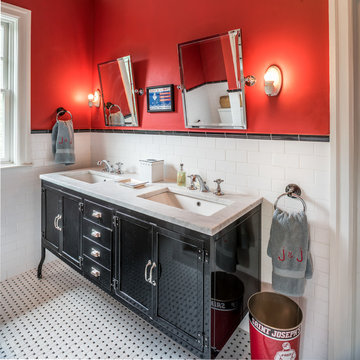
Angle Eye Photography
Esempio di una stanza da bagno per bambini bohémian con ante nere, pistrelle in bianco e nero, piastrelle bianche, piastrelle diamantate, pareti rosse, lavabo sottopiano, top in marmo e ante in stile shaker
Esempio di una stanza da bagno per bambini bohémian con ante nere, pistrelle in bianco e nero, piastrelle bianche, piastrelle diamantate, pareti rosse, lavabo sottopiano, top in marmo e ante in stile shaker
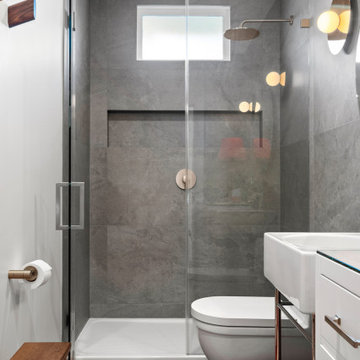
Complete Master Bathroom Remodel
Ispirazione per una stanza da bagno padronale moderna di medie dimensioni con nessun'anta, ante nere, doccia doppia, WC monopezzo, piastrelle grigie, piastrelle di cemento, pareti rosse, pavimento in cementine, lavabo a bacinella, top in vetro, pavimento rosso, porta doccia a battente, top bianco, nicchia, due lavabi e mobile bagno incassato
Ispirazione per una stanza da bagno padronale moderna di medie dimensioni con nessun'anta, ante nere, doccia doppia, WC monopezzo, piastrelle grigie, piastrelle di cemento, pareti rosse, pavimento in cementine, lavabo a bacinella, top in vetro, pavimento rosso, porta doccia a battente, top bianco, nicchia, due lavabi e mobile bagno incassato

Foto di una grande stanza da bagno padronale bohémian con ante lisce, ante rosse, vasca da incasso, doccia alcova, WC monopezzo, piastrelle bianche, piastrelle in gres porcellanato, pareti rosse, pavimento con piastrelle in ceramica, lavabo sottopiano, top in quarzo composito, pavimento nero, doccia aperta, top nero, nicchia, un lavabo e mobile bagno incassato
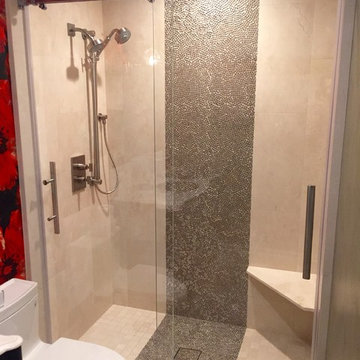
Introducing our new frameless euro double sliding shower! It features TWO sliding doors instead of our traditional euro slide that has one sliding door and one fixed panel. It is made with top of the line stainless steel hardware and comes in polished stainless, brushed stainless, and oil rubbed bronze finish! This system also features specially made poly carbonate seals that keep your doors from rolling open and have a water tight fit for your shower. This system is made with top of the line stainless steel hardware made in America, features a variety of 3/8" thick glass options, and comes in polished stainless, brushed stainless, and oil rubbed bronze finishes! Contact us today for a quote on this system!
Double Euro Sliding Shower in Brushed Stainless Hardware.
Shower door in Dana Point, CA
Stanze da Bagno con pareti rosse - Foto e idee per arredare
5