Stanze da Bagno padronali con pareti rosse - Foto e idee per arredare
Filtra anche per:
Budget
Ordina per:Popolari oggi
1 - 20 di 749 foto
1 di 3

Added master bathroom by converting unused alcove in bedroom. Complete conversion and added space. Walk in tile shower with grab bars for aging in place. Large double sink vanity. Pony wall separating shower and toilet area. Flooring made of porcelain tile with "slate" look, as real slate is difficult to clean.
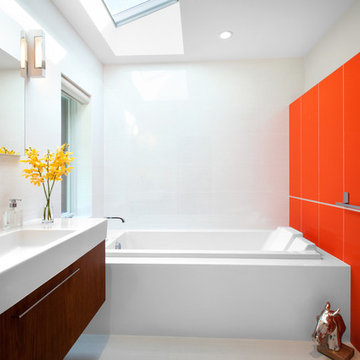
CCI Renovations/North Vancouver/Photos - Ema Peter
Featured on the cover of the June/July 2012 issue of Homes and Living magazine this interpretation of mid century modern architecture wow's you from every angle. The name of the home was coined "L'Orange" from the homeowners love of the colour orange and the ingenious ways it has been integrated into the design.

Esempio di una grande stanza da bagno padronale minimal con ante rosse, vasca sottopiano, piastrelle bianche, piastrelle in ceramica, pareti rosse, pavimento alla veneziana, lavabo da incasso, pavimento multicolore, top rosso, due lavabi, mobile bagno freestanding e ante lisce
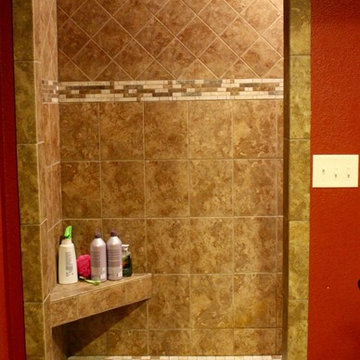
Immagine di una grande stanza da bagno padronale chic con doccia alcova, piastrelle beige, piastrelle a mosaico, pareti rosse, pavimento in gres porcellanato, pavimento beige e doccia aperta
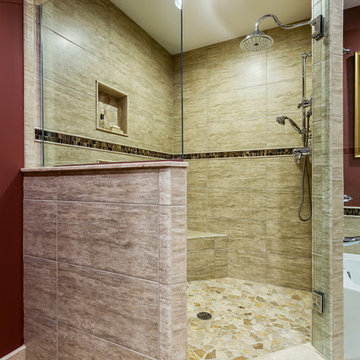
Porcelain tile stacked on the walls of the shower are coordinated with a cobble stone on the shower floor. Rain head and handheld shower fixtures in polished chrome. Recessed niche and a bench add convenience and storage. photo by Brian Walters
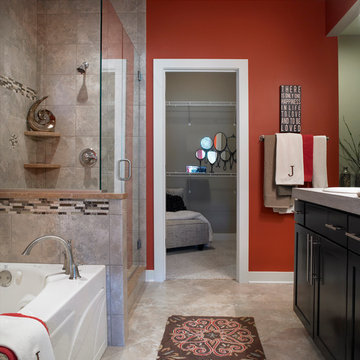
Jagoe Homes, Inc.
Project: Creekside at Deer Valley, Mulberry Model Home.
Location: Owensboro, Kentucky. Site: CSDV 81.
Esempio di una stanza da bagno padronale tradizionale di medie dimensioni con ante in stile shaker, ante in legno bruno, pavimento con piastrelle in ceramica, lavabo da incasso, top in laminato, vasca da incasso, doccia ad angolo, piastrelle grigie, piastrelle in ceramica, pareti rosse e WC monopezzo
Esempio di una stanza da bagno padronale tradizionale di medie dimensioni con ante in stile shaker, ante in legno bruno, pavimento con piastrelle in ceramica, lavabo da incasso, top in laminato, vasca da incasso, doccia ad angolo, piastrelle grigie, piastrelle in ceramica, pareti rosse e WC monopezzo
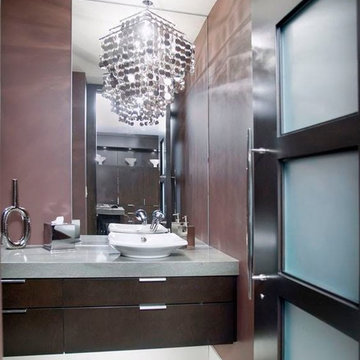
Idee per una grande stanza da bagno padronale contemporanea con ante lisce, ante in legno bruno, pareti rosse, parquet chiaro, lavabo a bacinella, top in granito e pavimento beige
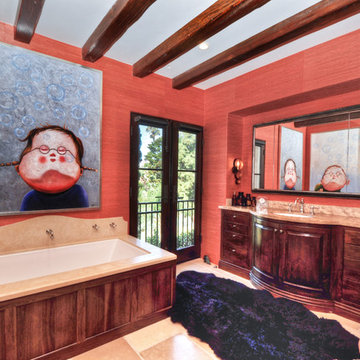
Bowman Group Architectural Photography
Idee per una grande stanza da bagno padronale mediterranea con ante lisce, ante in legno scuro, vasca ad angolo, piastrelle beige, pareti rosse, pavimento in travertino e top in granito
Idee per una grande stanza da bagno padronale mediterranea con ante lisce, ante in legno scuro, vasca ad angolo, piastrelle beige, pareti rosse, pavimento in travertino e top in granito

Photography by Eduard Hueber / archphoto
North and south exposures in this 3000 square foot loft in Tribeca allowed us to line the south facing wall with two guest bedrooms and a 900 sf master suite. The trapezoid shaped plan creates an exaggerated perspective as one looks through the main living space space to the kitchen. The ceilings and columns are stripped to bring the industrial space back to its most elemental state. The blackened steel canopy and blackened steel doors were designed to complement the raw wood and wrought iron columns of the stripped space. Salvaged materials such as reclaimed barn wood for the counters and reclaimed marble slabs in the master bathroom were used to enhance the industrial feel of the space.
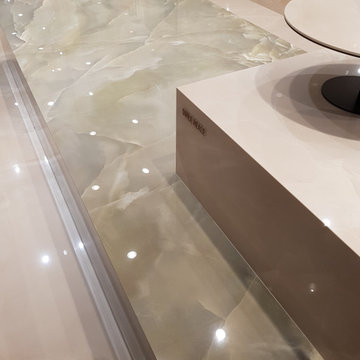
Maxfine Rosa Malaga
Maxfine Giada
Idee per una grande stanza da bagno padronale contemporanea con piastrelle rosa, piastrelle in gres porcellanato, pareti rosse, pavimento in gres porcellanato e pavimento verde
Idee per una grande stanza da bagno padronale contemporanea con piastrelle rosa, piastrelle in gres porcellanato, pareti rosse, pavimento in gres porcellanato e pavimento verde
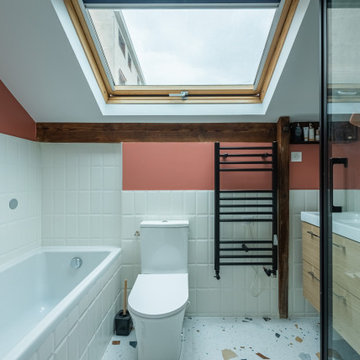
Esempio di una stanza da bagno padronale design di medie dimensioni con ante a filo, ante in legno chiaro, vasca sottopiano, WC monopezzo, piastrelle bianche, piastrelle diamantate, pareti rosse, pavimento alla veneziana, lavabo a consolle, pavimento multicolore, top bianco, un lavabo e mobile bagno sospeso
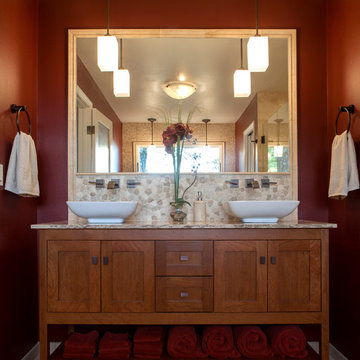
Beautifully designed and constructed Craftsmen-style his and hers vanity in a renovated master suite.
Decade Construction
www.decadeconstruction.com,
Ramona d'Viola
ilumus photography & marketing
www.ilumus.com

Pour ce projet, nos clients souhaitaient personnaliser leur appartement en y apportant de la couleur et le rendre plus fonctionnel. Nous avons donc conçu de nombreuses menuiseries sur mesure et joué avec les couleurs en fonction des espaces.
Dans la pièce de vie, le bleu des niches de la bibliothèque contraste avec les touches orangées de la décoration et fait écho au mur mitoyen.
Côté salle à manger, le module de rangement aux lignes géométriques apporte une touche graphique. L’entrée et la cuisine ont elles aussi droit à leurs menuiseries sur mesure, avec des espaces de rangement fonctionnels et leur banquette pour plus de convivialité. En ce qui concerne les salles de bain, chacun la sienne ! Une dans les tons chauds, l’autre aux tons plus sobres.

Foto di una grande stanza da bagno padronale rustica con doccia alcova, piastrelle beige, porta doccia a battente, ante in legno bruno, vasca da incasso, piastrelle di pietra calcarea, pareti rosse, pavimento in pietra calcarea, lavabo sottopiano, top in pietra calcarea, pavimento multicolore, top multicolore e ante con riquadro incassato

We were hired to design a Northern Michigan home for our clients to retire. They wanted an inviting “Mountain Rustic” style that would offer a casual, warm and inviting feeling while also taking advantage of the view of nearby Deer Lake. Most people downsize in retirement, but for our clients more space was a virtue. The main level provides a large kitchen that flows into open concept dining and living. With all their family and visitors, ample entertaining and gathering space was necessary. A cozy three-season room which also opens onto a large deck provide even more space. The bonus room above the attached four car garage was a perfect spot for a bunk room. A finished lower level provided even more space for the grandkids to claim as their own, while the main level master suite allows grandma and grandpa to have their own retreat. Rustic details like a reclaimed lumber wall that includes six different varieties of wood, large fireplace, exposed beams and antler chandelier lend to the rustic feel our client’s desired. Ultimately, we were able to capture and take advantage of as many views as possible while also maintaining the cozy and warm atmosphere on the interior. This gorgeous home with abundant space makes it easy for our clients to enjoy the company of their five children and seven grandchildren who come from near and far to enjoy the home.
- Jacqueline Southby Photography
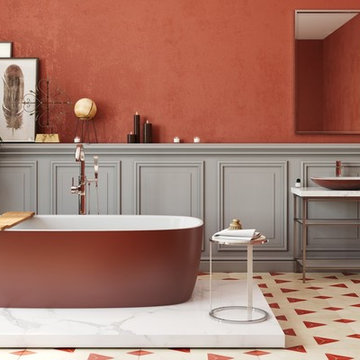
Foto di una grande stanza da bagno padronale minimal con vasca freestanding e pareti rosse

Cuarto de baño de estilo ecléctico inspirado en la película Bettle Juice y con referencias a la serie Twin Peaks. Un baño que explota la conexión entre el blanco, el rojo y el negro, creando un espacio abrumante, erótico y alocado a la vez.
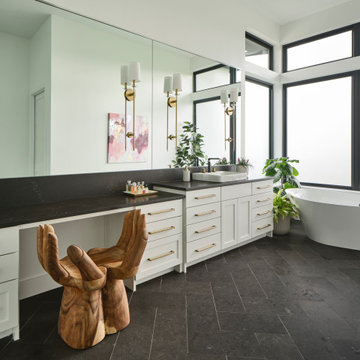
Ispirazione per una stanza da bagno padronale tradizionale con ante in stile shaker, ante bianche, vasca freestanding, pareti rosse, pavimento con piastrelle in ceramica, pavimento grigio, top nero, due lavabi e mobile bagno incassato
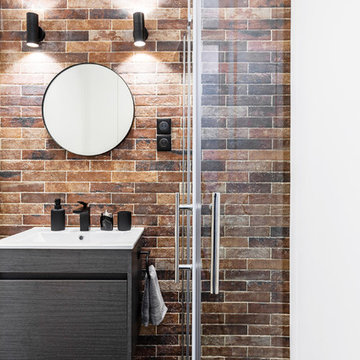
Une jolie salle d'eau avec beaucoup de rangement: coin meuble vasque avec son miroir et ses appliques, coin douche en angle à l'italienne avec ses portes pliantes, son grand placard buanderie, et ses wc suspendus avec placards.
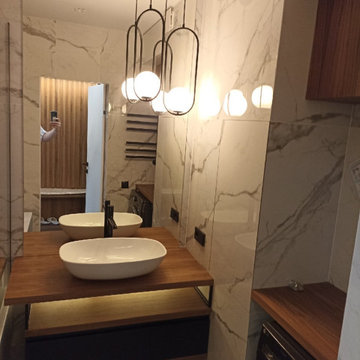
Современный ремонт однокомнатной квартиры в новостройке
Immagine di una stanza da bagno padronale minimal di medie dimensioni con nessun'anta, ante marroni, vasca sottopiano, vasca/doccia, WC sospeso, piastrelle marroni, piastrelle in ceramica, pareti rosse, pavimento con piastrelle in ceramica, lavabo a bacinella, top in legno, pavimento marrone, doccia aperta, top marrone, lavanderia, un lavabo e mobile bagno sospeso
Immagine di una stanza da bagno padronale minimal di medie dimensioni con nessun'anta, ante marroni, vasca sottopiano, vasca/doccia, WC sospeso, piastrelle marroni, piastrelle in ceramica, pareti rosse, pavimento con piastrelle in ceramica, lavabo a bacinella, top in legno, pavimento marrone, doccia aperta, top marrone, lavanderia, un lavabo e mobile bagno sospeso
Stanze da Bagno padronali con pareti rosse - Foto e idee per arredare
1