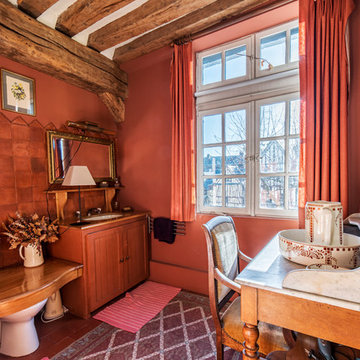Stanze da Bagno con pareti rosse - Foto e idee per arredare
Filtra anche per:
Budget
Ordina per:Popolari oggi
541 - 560 di 1.752 foto
1 di 2
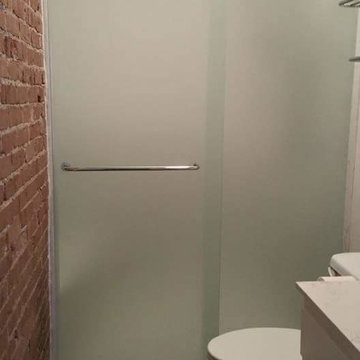
Esempio di una piccola stanza da bagno padronale industriale con ante con riquadro incassato, ante bianche, doccia alcova, WC a due pezzi, piastrelle bianche, lastra di pietra, pareti rosse, pavimento in vinile e top in quarzite
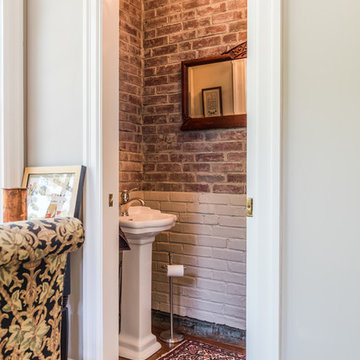
Angle Eye Photography
Idee per una piccola stanza da bagno con doccia chic con WC monopezzo, pareti rosse, pavimento in legno massello medio e lavabo a consolle
Idee per una piccola stanza da bagno con doccia chic con WC monopezzo, pareti rosse, pavimento in legno massello medio e lavabo a consolle
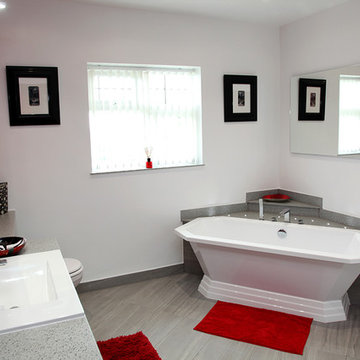
Opposite the basin, we positioned the free-standing Art Deco style bath across the corner, with a 2-tier deck behind.
Ispirazione per una stanza da bagno con doccia minimal di medie dimensioni con ante lisce, ante grigie, vasca freestanding, doccia aperta, WC monopezzo, pareti rosse, lavabo a bacinella, top in superficie solida, pavimento grigio, doccia aperta e top grigio
Ispirazione per una stanza da bagno con doccia minimal di medie dimensioni con ante lisce, ante grigie, vasca freestanding, doccia aperta, WC monopezzo, pareti rosse, lavabo a bacinella, top in superficie solida, pavimento grigio, doccia aperta e top grigio
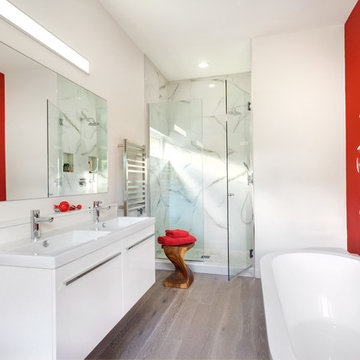
Photographer: Peter Peirce
Mural Artist: Ksenia Golubkov
Foto di una stanza da bagno padronale moderna di medie dimensioni con ante lisce, ante bianche, vasca freestanding, doccia alcova, WC sospeso, piastrelle bianche, piastrelle in gres porcellanato, pareti rosse, parquet chiaro, lavabo integrato, top in superficie solida, pavimento grigio, porta doccia a battente e top bianco
Foto di una stanza da bagno padronale moderna di medie dimensioni con ante lisce, ante bianche, vasca freestanding, doccia alcova, WC sospeso, piastrelle bianche, piastrelle in gres porcellanato, pareti rosse, parquet chiaro, lavabo integrato, top in superficie solida, pavimento grigio, porta doccia a battente e top bianco
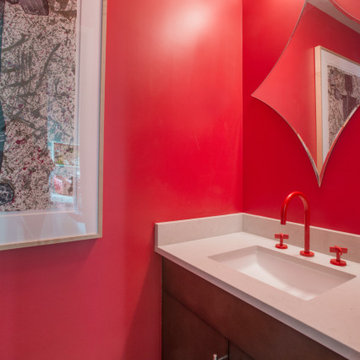
Modern Downtown Denver Condo
Idee per una stanza da bagno minimalista con ante lisce, ante marroni, pareti rosse, lavabo sottopiano, pavimento grigio, top grigio e mobile bagno incassato
Idee per una stanza da bagno minimalista con ante lisce, ante marroni, pareti rosse, lavabo sottopiano, pavimento grigio, top grigio e mobile bagno incassato
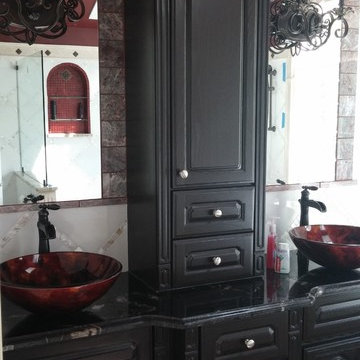
Esempio di una stanza da bagno padronale tradizionale di medie dimensioni con ante con bugna sagomata, ante nere, vasca sottopiano, doccia a filo pavimento, bidè, piastrelle bianche, piastrelle in pietra, pareti rosse, pavimento in marmo, lavabo a bacinella e top in granito
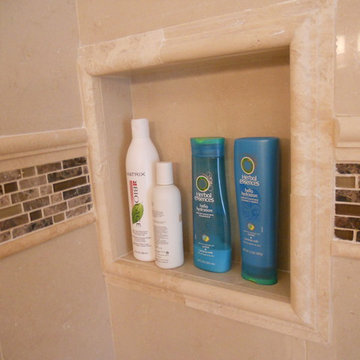
Light beige, large square wall tiles surround you with a beveled middle line featuring varying shades of brown, textured rectangular backsplash tiles. Convenient wall shelving was added hold the shower essentials without taking away from the elegant design.
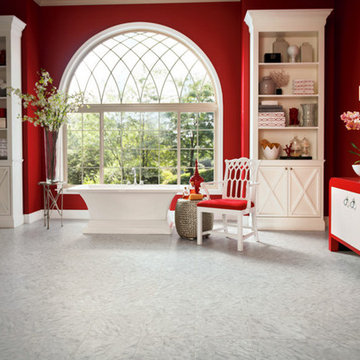
Idee per un'ampia stanza da bagno padronale chic con ante lisce, ante bianche, vasca freestanding, piastrelle grigie, piastrelle in pietra, pareti rosse, pavimento in gres porcellanato, lavabo a bacinella e top in legno
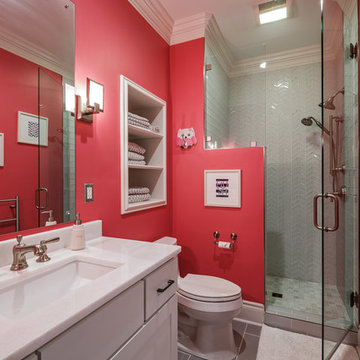
Esempio di una stanza da bagno con doccia tradizionale di medie dimensioni con ante in stile shaker, ante bianche, doccia alcova, WC a due pezzi, piastrelle grigie, piastrelle di vetro, pareti rosse, pavimento in gres porcellanato, lavabo sottopiano, top in quarzite, pavimento grigio, porta doccia a battente e top bianco
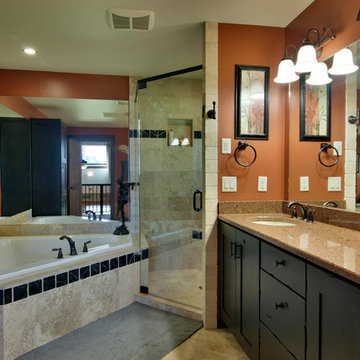
Unique in design and structure, this building is a combination customized 3-bedroom home with a temperature-controlled, insulated high ceiling workspace.
This home was designed for my clients need to live, work and play. He was interested in spending as much time in his shop as he was in his living room. The main level contains the master suite, a second bedroom and bath, living room and an open kitchen.
A key design feature for the second level is a full width mezzanine. The mezzanine adds visual interest as well as valuable functionality. This upper level contains a bedroom, a full bathroom, an office space and a large common area.
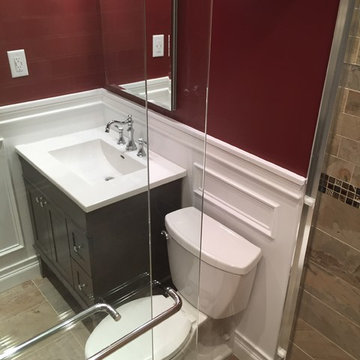
One of the most striking changes one can do in a bathroom remodel is go from a tub to a walk in shower. This is a trend that is catching on and getting more and more popular with people realizing that comfort is more important in the present time than resale value is in 20 years.
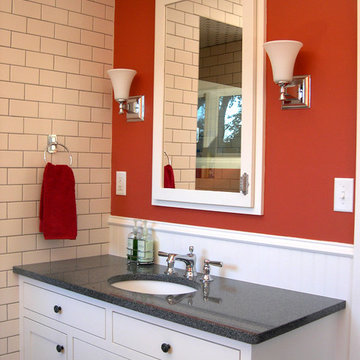
The bright red wall color is a fun, energetic way to start and end each day. Since the bathroom was mostly white, the wall color needed to make a stark contrast.
The vanity was a custom, furniture-style piece, made by a cabinet maker. Being the only storage in the bathroom, even the center drawers were allowed to function, providing enough storage for toothpaste and hairbrushes.
To the left of the vanity (and reflected in the medicine cabinet) is the alcove shower.
The medicine cabinet itself is extra tall and built between the wall studs, allowing just enough storage without protruding from the wall.
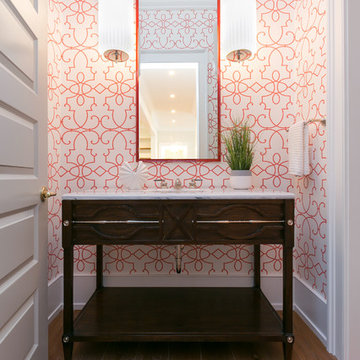
Polished nickel lighting with hints of patina bring timeless charm to this Daniel Island powder room. Project by Circa Lighting. Photographed by Patrick Brickman, Colin Voigt
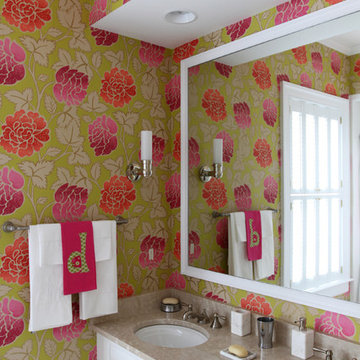
Foto di una stanza da bagno per bambini classica di medie dimensioni con ante con bugna sagomata, ante bianche, vasca ad alcova, doccia alcova, WC a due pezzi, piastrelle bianche, piastrelle di cemento, pareti rosse, pavimento con piastrelle in ceramica, lavabo sottopiano e top in marmo
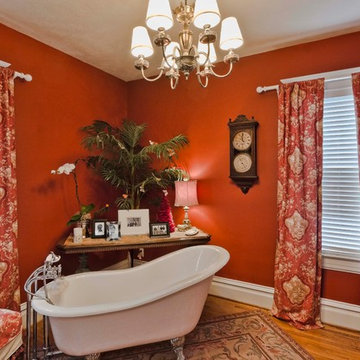
This eclectic kitchen designed with new and old products together is what creates the character. The countertop on the island is a reclaimed bowling alley lane!
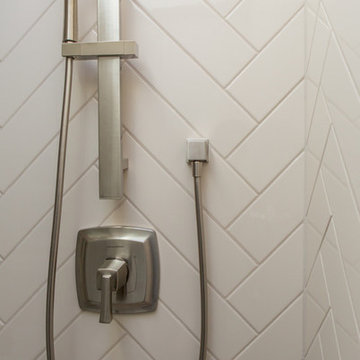
For this small cottage near Bush Park in Salem, we redesigned the kitchen, pantry and laundry room configuration to provide more efficient storage and workspace while keeping the integrity and historical accuracy of the home. In the bathroom we improved the skylight in the shower, installed custom glass doors and set the tile in a herringbone pattern to create an expansive feel that continues to reflect the home’s era. In addition to the kitchen and bathroom remodel, we updated the furnace, created a vibrant custom fireplace mantel in the living room, and rebuilt the front steps and porch overhang.
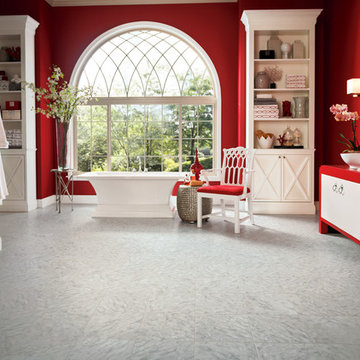
Foto di una grande stanza da bagno padronale design con ante lisce, ante bianche, vasca freestanding, pareti rosse, pavimento in vinile, lavabo a bacinella e pavimento grigio
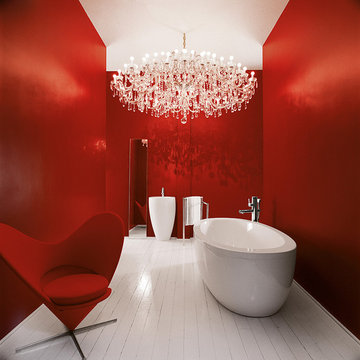
Ispirazione per una stanza da bagno boho chic di medie dimensioni con vasca freestanding e pareti rosse
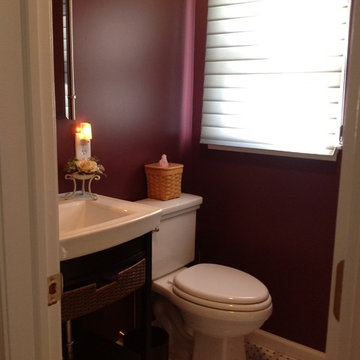
Interior Design by Beautiful Interiors Design Group, Freehold, NJ. 732-303-6383.. http://www.BeautifulinteriorsDG.com
Stanze da Bagno con pareti rosse - Foto e idee per arredare
28
