Stanze da Bagno con pareti blu e top in superficie solida - Foto e idee per arredare
Filtra anche per:
Budget
Ordina per:Popolari oggi
101 - 120 di 2.888 foto
1 di 3
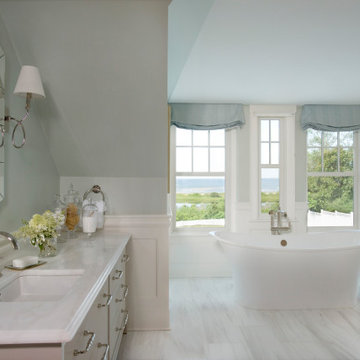
Foto di una grande stanza da bagno padronale stile marinaro con ante lisce, ante grigie, vasca freestanding, doccia ad angolo, piastrelle grigie, piastrelle a mosaico, pareti blu, lavabo sottopiano, top in superficie solida, pavimento grigio, porta doccia a battente e top bianco
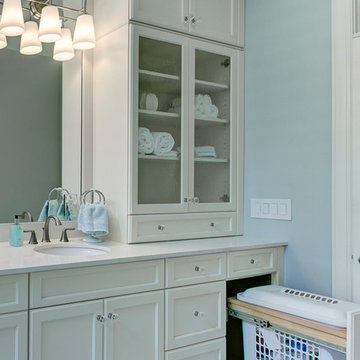
Ispirazione per una grande stanza da bagno padronale minimal con ante con riquadro incassato, ante bianche, vasca sottopiano, doccia ad angolo, WC a due pezzi, pareti blu, pavimento in gres porcellanato, lavabo sottopiano, top in superficie solida, pavimento grigio e porta doccia a battente
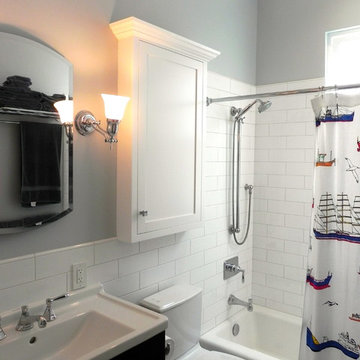
Foto di una stanza da bagno per bambini chic di medie dimensioni con consolle stile comò, ante in legno scuro, vasca ad alcova, vasca/doccia, WC a due pezzi, piastrelle bianche, piastrelle in ceramica, pareti blu, pavimento in marmo, lavabo integrato e top in superficie solida
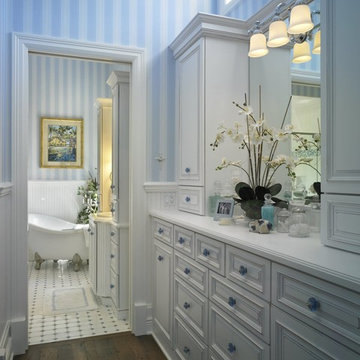
Robert Stein
Immagine di una stanza da bagno per bambini costiera di medie dimensioni con lavabo da incasso, ante con bugna sagomata, ante bianche, top in superficie solida, vasca con piedi a zampa di leone, piastrelle bianche, piastrelle in ceramica, pareti blu e pavimento in legno massello medio
Immagine di una stanza da bagno per bambini costiera di medie dimensioni con lavabo da incasso, ante con bugna sagomata, ante bianche, top in superficie solida, vasca con piedi a zampa di leone, piastrelle bianche, piastrelle in ceramica, pareti blu e pavimento in legno massello medio
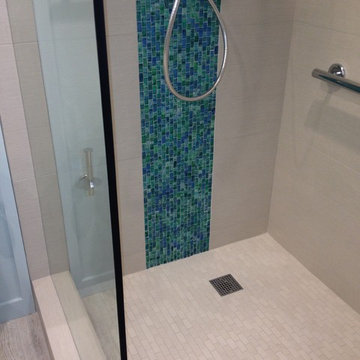
Spa-like master bath with step-in doorless shower featuring both rain shower and hand shower, porcelain and glass tile. The toilet and shower drain are located in the original positions due to the concrete condominium structure. Michelle Turner, UDCP
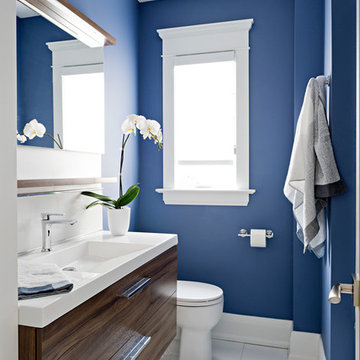
Small kids bathroom with hidden storage integrated into vanity. Photo by Mike Chajecki.
Esempio di una piccola stanza da bagno padronale moderna con ante lisce, ante in legno bruno, vasca ad alcova, doccia alcova, WC a due pezzi, piastrelle diamantate, pareti blu, lavabo integrato, top in superficie solida, pavimento bianco, doccia con tenda, top bianco e pavimento con piastrelle in ceramica
Esempio di una piccola stanza da bagno padronale moderna con ante lisce, ante in legno bruno, vasca ad alcova, doccia alcova, WC a due pezzi, piastrelle diamantate, pareti blu, lavabo integrato, top in superficie solida, pavimento bianco, doccia con tenda, top bianco e pavimento con piastrelle in ceramica
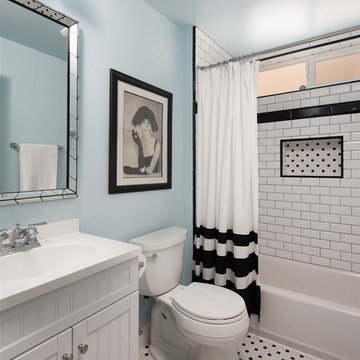
A new fiberglass tub with a mud float base and raised subway tile. Black accents through out. A mash up of 1920s new york and beach house.
Foto di una piccola stanza da bagno padronale contemporanea con ante a filo, ante bianche, vasca ad alcova, vasca/doccia, WC a due pezzi, pistrelle in bianco e nero, piastrelle diamantate, pareti blu, pavimento con piastrelle a mosaico, lavabo integrato, top in superficie solida, pavimento bianco, doccia con tenda e top bianco
Foto di una piccola stanza da bagno padronale contemporanea con ante a filo, ante bianche, vasca ad alcova, vasca/doccia, WC a due pezzi, pistrelle in bianco e nero, piastrelle diamantate, pareti blu, pavimento con piastrelle a mosaico, lavabo integrato, top in superficie solida, pavimento bianco, doccia con tenda e top bianco
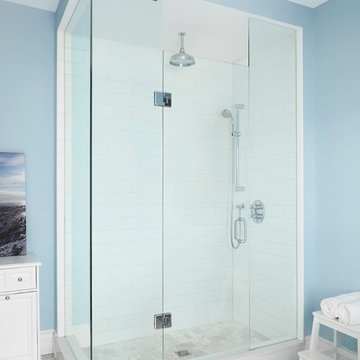
Renovations of this 100 year old home involved two stages: the first being the upstairs bathroom, followed by the kitchen and full scale update of the basement.
The original basement was used mainly for storage. The ceiling was low, with no light, and outdated electrical and plumbing. The new basement features a separate laundry, furnace, bathroom, living room and mud room. The most prominent feature of this newly renovated basement is the underpinning, which increased ceiling height. Further is the beautiful new side entrance with frosted glass doors.
Extensive repairs to the upstairs bathroom was much needed. It as well entailed converting the adjacent room into a full 4 pieces ensuite bathroom. The new spaces includes new floor joists and exterior framing along with insulation, HVAC, plumbing, and electrical. The bathrooms are a traditional design with subway tiles and mosaic marble tiles. The cast iron tub is an excellent focal feature of the bathroom that sets it back in time.
The original kitchen was cut off from the rest of the house. It also faced structural issues with the flooring and required extensive framing. The kitchen as well required extensive electrical, plumbing, and HVAC modifications. The new space is open, warm, bright and inviting. Our clients are most exited about now being able to enjoy the entire floor as one. We hope Stephan, Johanna, and Liam enjoy the home for many years to come along with the other improvements to the house.Aristea Rizakos
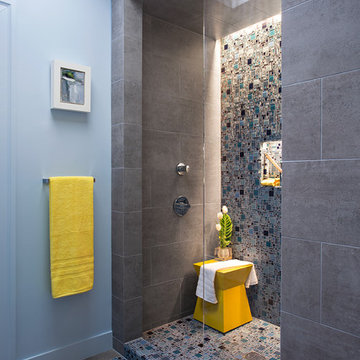
The David Hockney 1978 art piece Swimming Pool with Reflection inspired this California-cool bathroom. Watery-blue glass mosaic tile spills down the shower wall and out onto the concrete-gray tile floor in puddles. The custom back-painted glass vanity floats on the blue walls and is anchored by a chrome Kohler faucet, adding a modern sophistication to this fun space perfect for a young boy.
Mariko Reed Photography
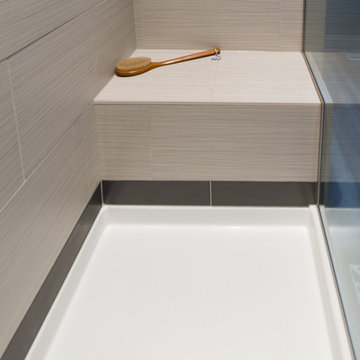
One efficiency was to place the new bathroom back to back with the existing bathroom. This makes the plumbing work a bit easier, but also provides some acoustic privacy between what has now become the kids bathroom, and the new Master Bedroom, as the new bathroom acts as a buffer space.
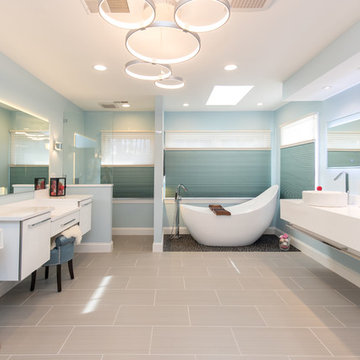
Idee per una stanza da bagno padronale contemporanea di medie dimensioni con ante lisce, ante bianche, vasca freestanding, doccia ad angolo, pareti blu, lavabo a consolle, pavimento grigio, doccia aperta, pavimento in gres porcellanato e top in superficie solida
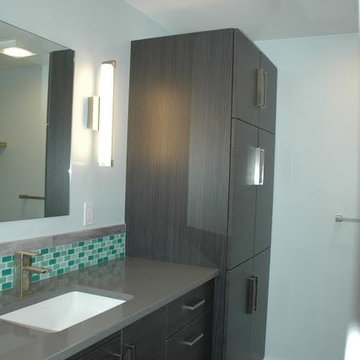
Ispirazione per una stanza da bagno con doccia design di medie dimensioni con ante lisce, ante in legno bruno, WC a due pezzi, piastrelle blu, piastrelle verdi, piastrelle a mosaico, pareti blu, pavimento in gres porcellanato, lavabo sottopiano, top in superficie solida e pavimento multicolore
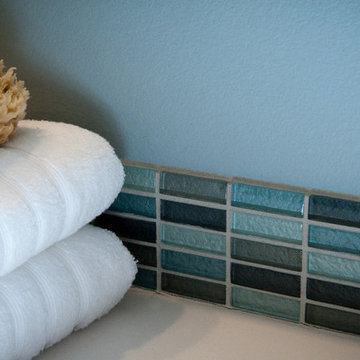
Suzi Q. Varin / Q Weddings
Esempio di una stanza da bagno per bambini minimalista di medie dimensioni con lavabo integrato, ante in stile shaker, ante grigie, top in superficie solida, vasca ad alcova, vasca/doccia, piastrelle blu, piastrelle di vetro, pareti blu e pavimento con piastrelle in ceramica
Esempio di una stanza da bagno per bambini minimalista di medie dimensioni con lavabo integrato, ante in stile shaker, ante grigie, top in superficie solida, vasca ad alcova, vasca/doccia, piastrelle blu, piastrelle di vetro, pareti blu e pavimento con piastrelle in ceramica
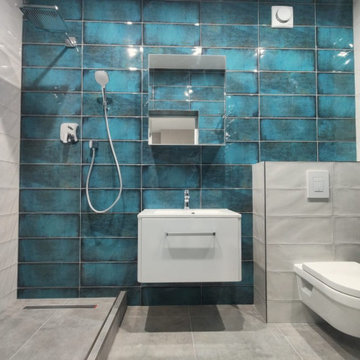
Ремонт ванной комнаты с открытым душем
Esempio di una stanza da bagno con doccia contemporanea di medie dimensioni con ante lisce, ante bianche, doccia aperta, WC sospeso, piastrelle blu, piastrelle in ceramica, pareti blu, pavimento con piastrelle in ceramica, lavabo sospeso, top in superficie solida, pavimento beige, doccia aperta, top bianco, toilette, un lavabo e mobile bagno sospeso
Esempio di una stanza da bagno con doccia contemporanea di medie dimensioni con ante lisce, ante bianche, doccia aperta, WC sospeso, piastrelle blu, piastrelle in ceramica, pareti blu, pavimento con piastrelle in ceramica, lavabo sospeso, top in superficie solida, pavimento beige, doccia aperta, top bianco, toilette, un lavabo e mobile bagno sospeso
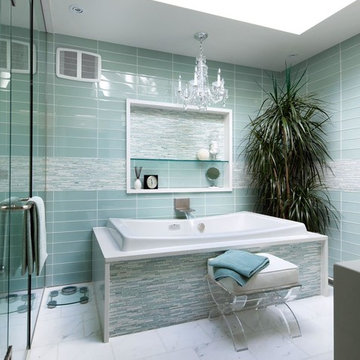
Ispirazione per una grande stanza da bagno padronale vittoriana con vasca da incasso, doccia alcova, piastrelle blu, piastrelle bianche, piastrelle di vetro, pareti blu, pavimento in marmo, top in superficie solida, pavimento bianco e porta doccia a battente
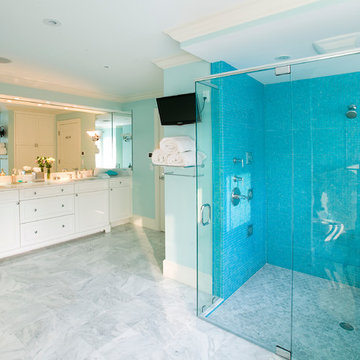
G. Pollux
Ispirazione per una grande stanza da bagno padronale minimal con ante con riquadro incassato, ante bianche, vasca da incasso, doccia alcova, piastrelle blu, piastrelle a mosaico, pareti blu, pavimento in marmo, lavabo sottopiano e top in superficie solida
Ispirazione per una grande stanza da bagno padronale minimal con ante con riquadro incassato, ante bianche, vasca da incasso, doccia alcova, piastrelle blu, piastrelle a mosaico, pareti blu, pavimento in marmo, lavabo sottopiano e top in superficie solida
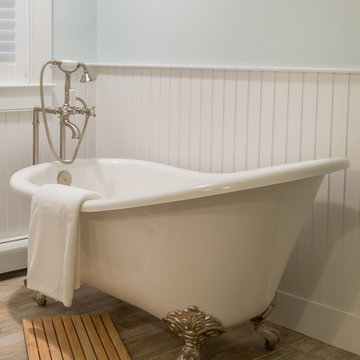
As innkeepers, Lois and Evan Evans know all about hospitality. So after buying a 1955 Cape Cod cottage whose interiors hadn’t been updated since the 1970s, they set out on a whole-house renovation, a major focus of which was the kitchen.
The goal of this renovation was to create a space that would be efficient and inviting for entertaining, as well as compatible with the home’s beach-cottage style.
Cape Associates removed the wall separating the kitchen from the dining room to create an open, airy layout. The ceilings were raised and clad in shiplap siding and highlighted with new pine beams, reflective of the cottage style of the home. New windows add a vintage look.
The designer used a whitewashed palette and traditional cabinetry to push a casual and beachy vibe, while granite countertops add a touch of elegance.
The layout was rearranged to include an island that’s roomy enough for casual meals and for guests to hang around when the owners are prepping party meals.
Placing the main sink and dishwasher in the island instead of the usual under-the-window spot was a decision made by Lois early in the planning stages. “If we have guests over, I can face everyone when I’m rinsing vegetables or washing dishes,” she says. “Otherwise, my back would be turned.”
The old avocado-hued linoleum flooring had an unexpected bonus: preserving the original oak floors, which were refinished.
The new layout includes room for the homeowners’ hutch from their previous residence, as well as an old pot-bellied stove, a family heirloom. A glass-front cabinet allows the homeowners to show off colorful dishes. Bringing the cabinet down to counter level adds more storage. Stacking the microwave, oven and warming drawer adds efficiency.
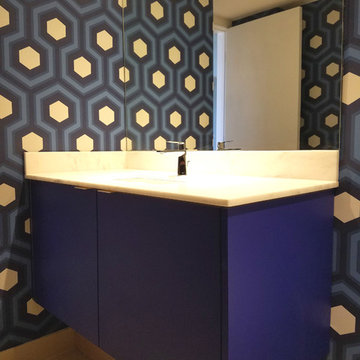
Immagine di una piccola stanza da bagno con doccia minimal con ante lisce, ante blu, vasca ad alcova, vasca/doccia, WC monopezzo, piastrelle blu, piastrelle in gres porcellanato, pareti blu, pavimento in travertino, lavabo sottopiano, top in superficie solida e pavimento marrone
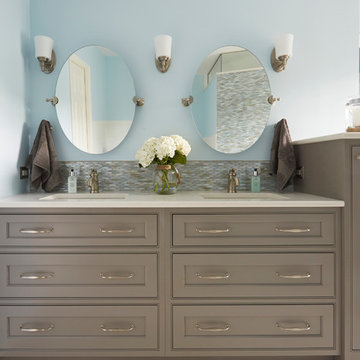
This client wanted a beach retreat inspired bathroom to make them feel like they were on the beach every time they walked into the bathroom! Beautiful Grabill beaded inset cabinetry in Dovetail paint color.
Photography by Mike Kaskel
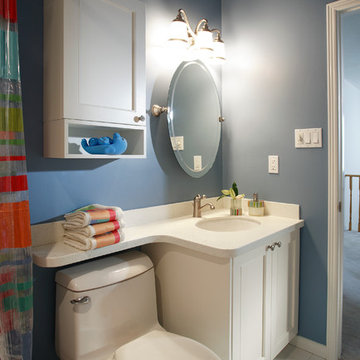
Alternate view allows you to view the additional counter space created over the toilet area. This Corian product is stain resistant and easy to maintain in a family home. We made sure the toilet could be installed and the tank lid could be removed prior to ordering and installing.
john trigiani photography
Stanze da Bagno con pareti blu e top in superficie solida - Foto e idee per arredare
6