Stanze da Bagno con pareti blu e top in superficie solida - Foto e idee per arredare
Filtra anche per:
Budget
Ordina per:Popolari oggi
61 - 80 di 2.888 foto
1 di 3
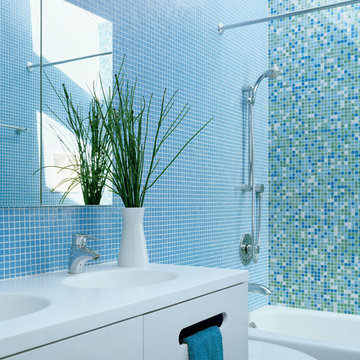
Skylights, glass tile, and a custom vanity bring sparkle, drama, and warmth to the landlocked bathroom in the center of the house.
Joe Fletcher Photography
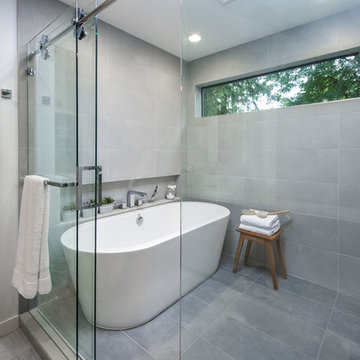
Foto di una grande stanza da bagno padronale chic con ante lisce, ante grigie, vasca freestanding, doccia aperta, WC monopezzo, piastrelle bianche, lastra di pietra, pareti blu, parquet chiaro, lavabo da incasso e top in superficie solida
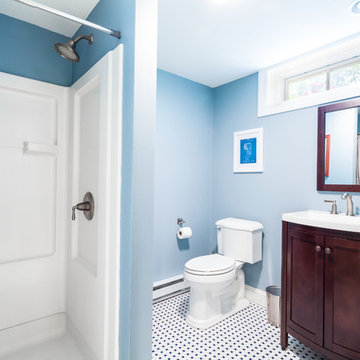
Photo Credits: Greg Perko Photography
Esempio di una piccola stanza da bagno con doccia classica con doccia alcova, WC a due pezzi, pistrelle in bianco e nero, pareti blu, pavimento con piastrelle in ceramica, lavabo integrato, ante con riquadro incassato, piastrelle in ceramica, top in superficie solida e ante in legno bruno
Esempio di una piccola stanza da bagno con doccia classica con doccia alcova, WC a due pezzi, pistrelle in bianco e nero, pareti blu, pavimento con piastrelle in ceramica, lavabo integrato, ante con riquadro incassato, piastrelle in ceramica, top in superficie solida e ante in legno bruno
Immagine di una piccola stanza da bagno stile americano con ante in stile shaker, ante grigie, top in superficie solida, piastrelle bianche, piastrelle in ceramica, pareti blu e pavimento in gres porcellanato
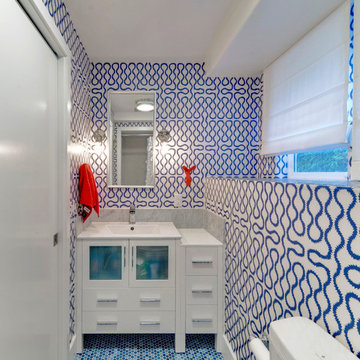
Terry Schmidbauer Photography
http://terryschmidbauer.com
Idee per una piccola stanza da bagno per bambini classica con lavabo integrato, ante di vetro, ante bianche, top in superficie solida, doccia alcova, WC monopezzo, piastrelle blu, piastrelle in gres porcellanato, pareti blu e pavimento con piastrelle in ceramica
Idee per una piccola stanza da bagno per bambini classica con lavabo integrato, ante di vetro, ante bianche, top in superficie solida, doccia alcova, WC monopezzo, piastrelle blu, piastrelle in gres porcellanato, pareti blu e pavimento con piastrelle in ceramica
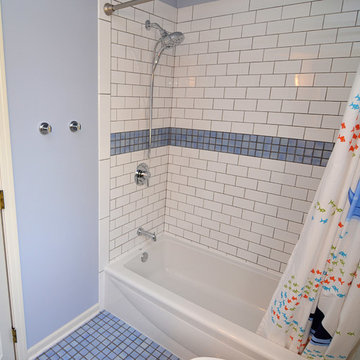
Photo and Construction by Kaufman Construction
Ispirazione per una piccola stanza da bagno chic con ante con riquadro incassato, ante in legno scuro, top in superficie solida, vasca ad alcova, vasca/doccia, WC a due pezzi, piastrelle bianche, piastrelle in ceramica, pareti blu e pavimento con piastrelle in ceramica
Ispirazione per una piccola stanza da bagno chic con ante con riquadro incassato, ante in legno scuro, top in superficie solida, vasca ad alcova, vasca/doccia, WC a due pezzi, piastrelle bianche, piastrelle in ceramica, pareti blu e pavimento con piastrelle in ceramica
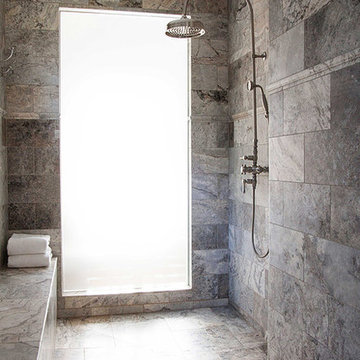
Foto di una grande stanza da bagno padronale stile americano con ante con riquadro incassato, ante in legno bruno, vasca freestanding, doccia alcova, WC a due pezzi, piastrelle grigie, piastrelle bianche, piastrelle di marmo, pareti blu, pavimento in marmo, lavabo sottopiano e top in superficie solida

Esempio di una piccola stanza da bagno padronale minimal con ante lisce, ante marroni, vasca ad alcova, vasca/doccia, WC a due pezzi, piastrelle verdi, lastra di vetro, pareti blu, pavimento con piastrelle in ceramica, lavabo integrato, top in superficie solida, pavimento marrone, doccia con tenda, top bianco, un lavabo e mobile bagno incassato

Large Moroccan Fish Scales – 1036W Bluegrass
Photos by Studio Grey Design
Ispirazione per una grande stanza da bagno padronale stile rurale con ante a persiana, ante in legno bruno, doccia alcova, WC monopezzo, piastrelle verdi, piastrelle in ceramica, pareti blu, parquet chiaro, lavabo integrato, top in superficie solida, vasca con piedi a zampa di leone, pavimento marrone e porta doccia a battente
Ispirazione per una grande stanza da bagno padronale stile rurale con ante a persiana, ante in legno bruno, doccia alcova, WC monopezzo, piastrelle verdi, piastrelle in ceramica, pareti blu, parquet chiaro, lavabo integrato, top in superficie solida, vasca con piedi a zampa di leone, pavimento marrone e porta doccia a battente
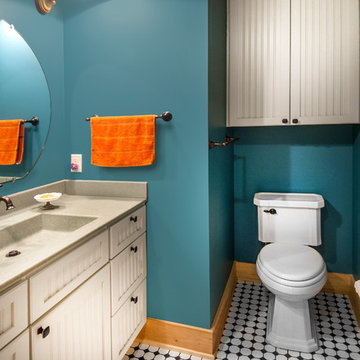
Architect: Michelle Penn, AIA This barn home is modeled after an existing Nebraska barn in Lancaster County. Because fresh water is not available from a well nor county water, water will be provided by rainwater harvesting. The water will be collected from a gutter system, go into a series of nine holding tanks and then go through a water filtration system to provide drinking water for the home. A greywater system will then recycle water from the sinks and showers to be reused in the toilets. Low-flow fixtures will be used throughout the home to conserve water. The paint is Calypso Blue 727 by Benjamin Moore.
Photo Credits: Jackson Studios
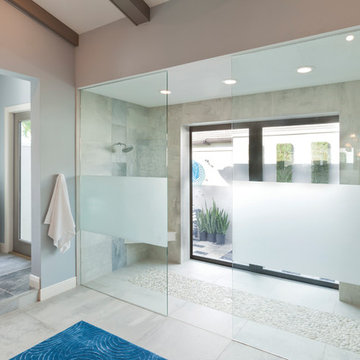
A Distinctly Contemporary West Indies
4 BEDROOMS | 4 BATHS | 3 CAR GARAGE | 3,744 SF
The Milina is one of John Cannon Home’s most contemporary homes to date, featuring a well-balanced floor plan filled with character, color and light. Oversized wood and gold chandeliers add a touch of glamour, accent pieces are in creamy beige and Cerulean blue. Disappearing glass walls transition the great room to the expansive outdoor entertaining spaces. The Milina’s dining room and contemporary kitchen are warm and congenial. Sited on one side of the home, the master suite with outdoor courtroom shower is a sensual
retreat. Gene Pollux Photography
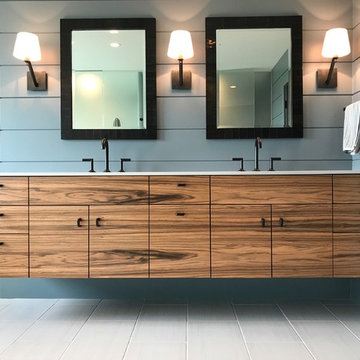
Foto di una stanza da bagno padronale minimal di medie dimensioni con ante lisce, ante in legno scuro, vasca freestanding, doccia ad angolo, pareti blu, pavimento in gres porcellanato, lavabo sottopiano, top in superficie solida, pavimento grigio e porta doccia a battente
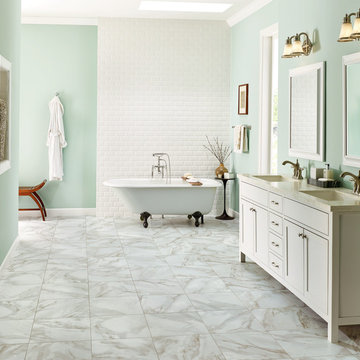
Immagine di una stanza da bagno padronale chic di medie dimensioni con ante con riquadro incassato, ante bianche, vasca con piedi a zampa di leone, doccia ad angolo, piastrelle bianche, piastrelle diamantate, pareti blu, pavimento in marmo, lavabo a bacinella e top in superficie solida

Kids bathrooms and curves.
Toddlers, wet tiles and corners don't mix, so I found ways to add as many soft curves as I could in this kiddies bathroom. The round ended bath was tiled in with fun kit-kat tiles, which echoes the rounded edges of the double vanity unit. Those large format, terrazzo effect porcelain tiles disguise a multitude of sins too.
A lot of clients ask for wall mounted taps for family bathrooms, well let’s face it, they look real nice. But I don’t think they’re particularly family friendly. The levers are higher and harder for small hands to reach and water from dripping fingers can splosh down the wall and onto the top of the vanity, making a right ole mess. Some of you might disagree, but this is what i’ve experienced and I don't rate. So for this bathroom, I went with a pretty bombproof all in one, moulded double sink with no nooks and crannies for water and grime to find their way to.
The double drawers house all of the bits and bobs needed by the sink and by keeping the floor space clear, there’s plenty of room for bath time toys baskets.
The brief: can you design a bathroom suitable for two boys (1 and 4)? So I did. It was fun!
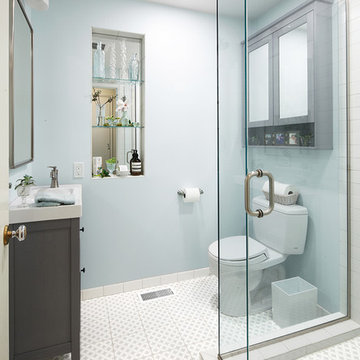
Brian Parks, Parks Creative
Ispirazione per una piccola stanza da bagno con doccia contemporanea con ante in stile shaker, ante grigie, piastrelle blu, piastrelle in ceramica, pareti blu, pavimento in gres porcellanato, top in superficie solida, pavimento grigio, doccia aperta e top bianco
Ispirazione per una piccola stanza da bagno con doccia contemporanea con ante in stile shaker, ante grigie, piastrelle blu, piastrelle in ceramica, pareti blu, pavimento in gres porcellanato, top in superficie solida, pavimento grigio, doccia aperta e top bianco
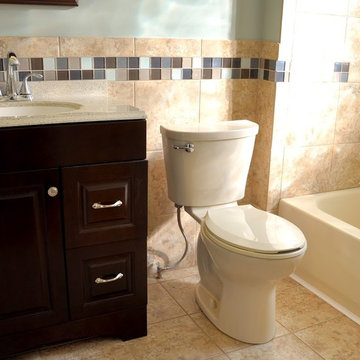
R. Michael Anderson
Idee per una piccola stanza da bagno con doccia contemporanea con ante con riquadro incassato, ante in legno bruno, vasca ad alcova, vasca/doccia, WC monopezzo, piastrelle beige, piastrelle in ceramica, pareti blu, pavimento con piastrelle in ceramica, lavabo sottopiano, top in superficie solida, pavimento beige e doccia con tenda
Idee per una piccola stanza da bagno con doccia contemporanea con ante con riquadro incassato, ante in legno bruno, vasca ad alcova, vasca/doccia, WC monopezzo, piastrelle beige, piastrelle in ceramica, pareti blu, pavimento con piastrelle in ceramica, lavabo sottopiano, top in superficie solida, pavimento beige e doccia con tenda
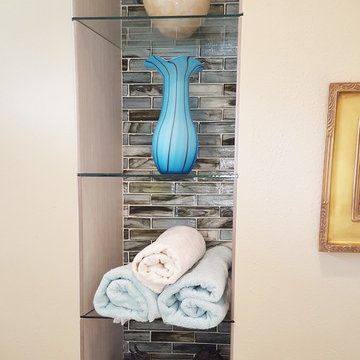
Idee per una stanza da bagno padronale chic di medie dimensioni con ante con bugna sagomata, ante in legno scuro, piastrelle di vetro, pareti blu, lavabo sottopiano e top in superficie solida
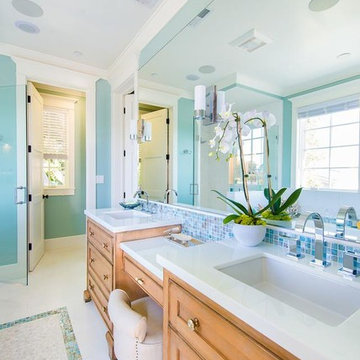
This beautiful bathroom vanity is custom made to accommodate a his and her section separated by a lowered make up counter. We partnered with Jennifer Allison Design on this project. Her design firm contacted us to paint the entire house - inside and out. Images are used with permission. You can contact her at (310) 488-0331 for more information.
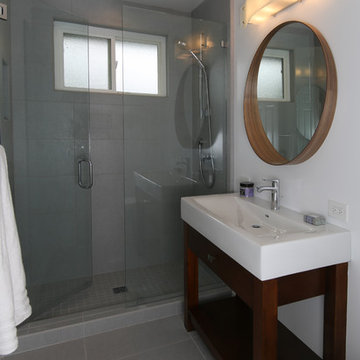
Modern Bath Remodel featuring freestanding vanity, shower with frame-less glass panel and door, and round circular mirror | Photo: CAGE Design Build
Immagine di una stanza da bagno con doccia contemporanea di medie dimensioni con lavabo rettangolare, ante in legno bruno, doccia alcova, piastrelle grigie, piastrelle in ceramica, pareti blu, pavimento con piastrelle in ceramica, nessun'anta, top in superficie solida, pavimento grigio, porta doccia a battente, WC monopezzo, top bianco, nicchia, un lavabo e mobile bagno freestanding
Immagine di una stanza da bagno con doccia contemporanea di medie dimensioni con lavabo rettangolare, ante in legno bruno, doccia alcova, piastrelle grigie, piastrelle in ceramica, pareti blu, pavimento con piastrelle in ceramica, nessun'anta, top in superficie solida, pavimento grigio, porta doccia a battente, WC monopezzo, top bianco, nicchia, un lavabo e mobile bagno freestanding
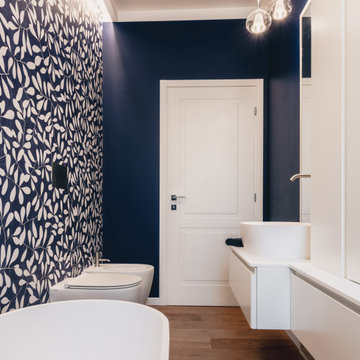
Un stanza da bagno elegante e bicolore. Il bianco e blu due colori decisi e contrastanti..
Sanitari Globo, vasca Brera, lavabo Antonio Lupi, mobile realizzato su misura da falegname, rivestimento di Cotto D'Este, Lampade Beba di Sforzin.
Foto di Simone Marulli
Stanze da Bagno con pareti blu e top in superficie solida - Foto e idee per arredare
4