Stanze da Bagno con pareti blu e top in superficie solida - Foto e idee per arredare
Filtra anche per:
Budget
Ordina per:Popolari oggi
41 - 60 di 2.888 foto
1 di 3
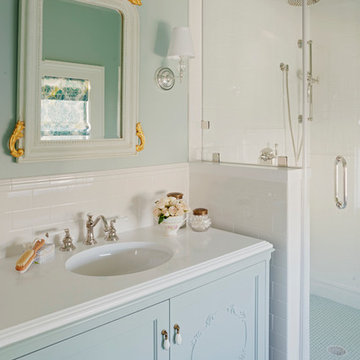
Richard Leo Johnson
Wall Color:
Trim Color: Super White - Oil, Semi Gloss (Benjamin Moore)
Vanity: Custom Wood Vanity Design with Corian Counter Top and Backsplash (Rethink Design Studio, AWD Savannah)
Vanity Hardware: Ripe Melon Pull - Anthropologie
Faucet: Rubinet Raven Line w/ White Lever
Sink: 19x16 Oval Undermount - Mansfield
Mirror: Angelica - Made Goods
Wall Sconce: Robert Abbey
Floor Tile: Blue Porcelain Penny Round
Shower Tile: 3x6 Porcelain Subway Tile
Shower System: Rubinet (polished nickel)
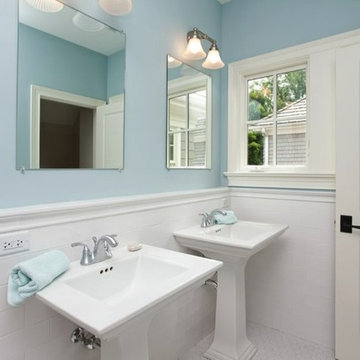
Ispirazione per una piccola stanza da bagno con doccia con piastrelle bianche, piastrelle a mosaico, pareti blu, pavimento con piastrelle a mosaico, lavabo a colonna e top in superficie solida
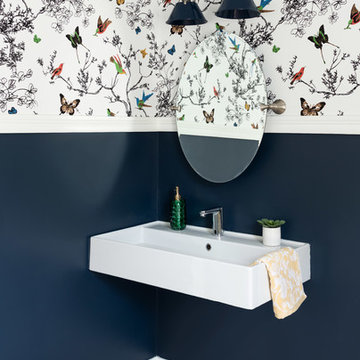
Idee per una stanza da bagno per bambini eclettica di medie dimensioni con nessun'anta, WC a due pezzi, pareti blu, pavimento con piastrelle in ceramica, lavabo sospeso, top in superficie solida, pavimento beige e top bianco
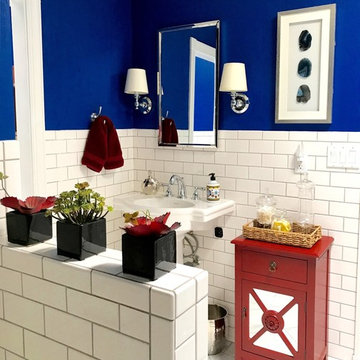
The wall in the entry hall is now beautifully done in a Venetian finish - red was selected as an accent wall to compliment the touches of red in the living room. New wall sconces were selected (Houzz); the art - which was previously over the fireplace in his former home - was placed on the wall. The bench cushion was reupholstered and pillows were placed on the bench to soften the look. A lovely introduction to his special home.
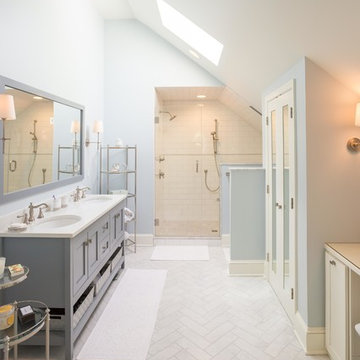
Idee per una grande stanza da bagno padronale moderna con ante in stile shaker, ante grigie, doccia alcova, piastrelle bianche, piastrelle diamantate, pareti blu, pavimento con piastrelle in ceramica, lavabo sottopiano, top in superficie solida, pavimento bianco e porta doccia a battente
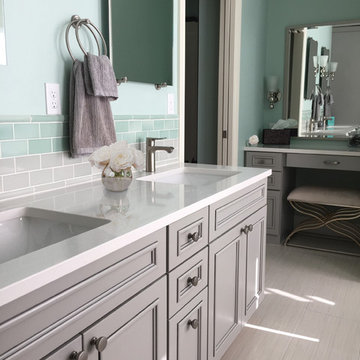
All new space with built in make up vanity as well as his and her sinks.
Immagine di una stanza da bagno padronale chic di medie dimensioni con ante con riquadro incassato, ante grigie, vasca freestanding, doccia alcova, piastrelle blu, piastrelle grigie, piastrelle diamantate, top in superficie solida, pareti blu, pavimento in gres porcellanato, lavabo sottopiano, pavimento beige e porta doccia a battente
Immagine di una stanza da bagno padronale chic di medie dimensioni con ante con riquadro incassato, ante grigie, vasca freestanding, doccia alcova, piastrelle blu, piastrelle grigie, piastrelle diamantate, top in superficie solida, pareti blu, pavimento in gres porcellanato, lavabo sottopiano, pavimento beige e porta doccia a battente
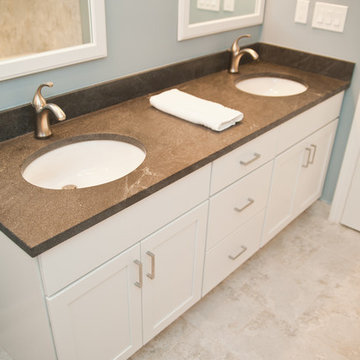
Ispirazione per una stanza da bagno padronale chic di medie dimensioni con ante in stile shaker, ante bianche, doccia alcova, WC monopezzo, piastrelle beige, piastrelle in gres porcellanato, pareti blu, pavimento con piastrelle in ceramica, lavabo sottopiano e top in superficie solida
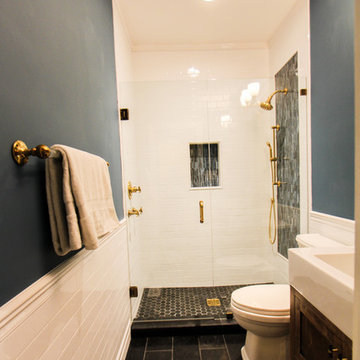
Craftsman style bathroom, antique gold fixtures, white subway tile, black limestone floor, blue glass tile. Atlanta Bathroom.
Ispirazione per una stanza da bagno con doccia stile americano di medie dimensioni con ante in stile shaker, WC a due pezzi, piastrelle blu, piastrelle bianche, piastrelle in ceramica, pareti blu, pavimento in pietra calcarea, lavabo integrato, top in superficie solida, pavimento nero e porta doccia a battente
Ispirazione per una stanza da bagno con doccia stile americano di medie dimensioni con ante in stile shaker, WC a due pezzi, piastrelle blu, piastrelle bianche, piastrelle in ceramica, pareti blu, pavimento in pietra calcarea, lavabo integrato, top in superficie solida, pavimento nero e porta doccia a battente
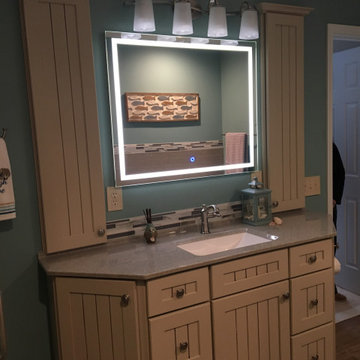
cabinets built into wall for added storage.
Foto di una stanza da bagno classica di medie dimensioni con ante con riquadro incassato, ante beige, vasca freestanding, doccia ad angolo, WC a due pezzi, pareti blu, pavimento in gres porcellanato, lavabo integrato, top in superficie solida, pavimento beige, doccia aperta e top nero
Foto di una stanza da bagno classica di medie dimensioni con ante con riquadro incassato, ante beige, vasca freestanding, doccia ad angolo, WC a due pezzi, pareti blu, pavimento in gres porcellanato, lavabo integrato, top in superficie solida, pavimento beige, doccia aperta e top nero
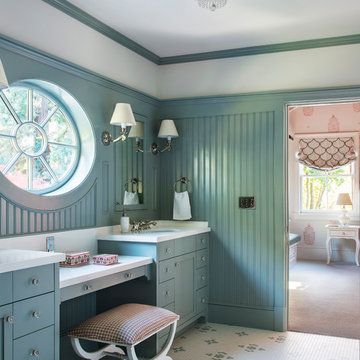
Idee per una stanza da bagno chic di medie dimensioni con ante blu, vasca freestanding, doccia alcova, piastrelle grigie, pareti blu, pavimento in gres porcellanato, lavabo sottopiano, top in superficie solida, pavimento multicolore, doccia aperta, ante in stile shaker, mobile bagno incassato e pannellatura
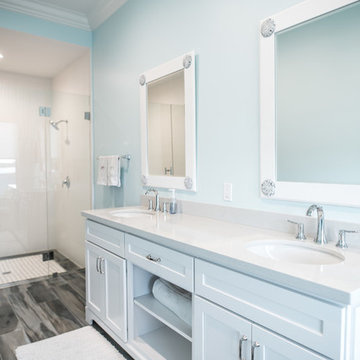
Jack Bates Photography
Idee per una stanza da bagno padronale costiera di medie dimensioni con ante in stile shaker, ante bianche, doccia alcova, WC monopezzo, piastrelle bianche, piastrelle in gres porcellanato, pareti blu, pavimento in gres porcellanato, lavabo sottopiano e top in superficie solida
Idee per una stanza da bagno padronale costiera di medie dimensioni con ante in stile shaker, ante bianche, doccia alcova, WC monopezzo, piastrelle bianche, piastrelle in gres porcellanato, pareti blu, pavimento in gres porcellanato, lavabo sottopiano e top in superficie solida
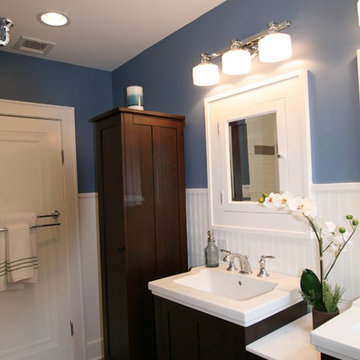
Foto di una stanza da bagno padronale stile americano di medie dimensioni con ante in stile shaker, ante nere, vasca ad alcova, vasca/doccia, WC a due pezzi, pareti blu, pavimento in gres porcellanato, lavabo sottopiano e top in superficie solida
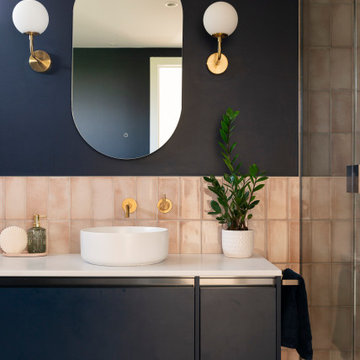
Foto di una stanza da bagno per bambini stile marino di medie dimensioni con ante lisce, ante blu, vasca freestanding, doccia a filo pavimento, WC monopezzo, piastrelle rosa, piastrelle in gres porcellanato, pareti blu, pavimento in gres porcellanato, lavabo a bacinella, top in superficie solida, pavimento grigio, porta doccia a battente, top bianco, nicchia, un lavabo e mobile bagno sospeso
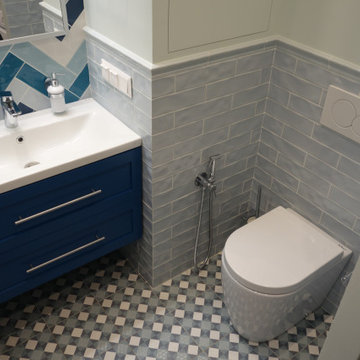
Унитаз - напольный приставной с бачком скрытого монтажа
Idee per una stanza da bagno padronale costiera di medie dimensioni con ante con bugna sagomata, ante blu, vasca sottopiano, WC sospeso, piastrelle blu, piastrelle in ceramica, pareti blu, pavimento in gres porcellanato, lavabo da incasso, top in superficie solida, pavimento blu, top bianco, lavanderia, un lavabo, mobile bagno sospeso e soffitto ribassato
Idee per una stanza da bagno padronale costiera di medie dimensioni con ante con bugna sagomata, ante blu, vasca sottopiano, WC sospeso, piastrelle blu, piastrelle in ceramica, pareti blu, pavimento in gres porcellanato, lavabo da incasso, top in superficie solida, pavimento blu, top bianco, lavanderia, un lavabo, mobile bagno sospeso e soffitto ribassato
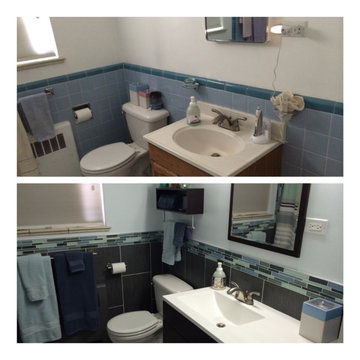
Before/After - Modernization of the townhouse bathroom to mirror the client's bright personality and increase storage/useable space in the Hale neighborhood of Denver, CO.
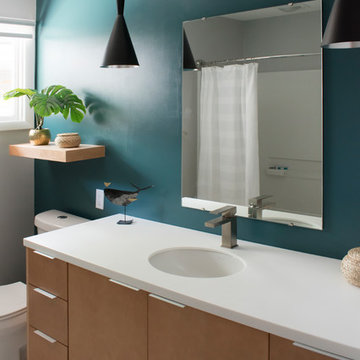
Cory Rodeheaver
Immagine di una stanza da bagno con doccia moderna di medie dimensioni con ante lisce, ante in legno chiaro, WC a due pezzi, pareti blu, pavimento in gres porcellanato, lavabo sottopiano, top in superficie solida, pavimento bianco e top bianco
Immagine di una stanza da bagno con doccia moderna di medie dimensioni con ante lisce, ante in legno chiaro, WC a due pezzi, pareti blu, pavimento in gres porcellanato, lavabo sottopiano, top in superficie solida, pavimento bianco e top bianco
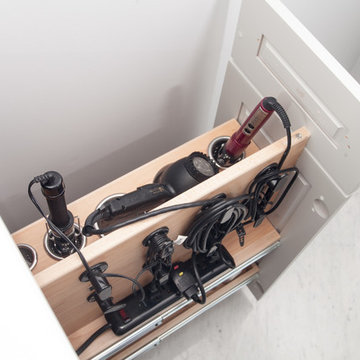
Another Shot of Vanity Valet
Ispirazione per una stanza da bagno padronale tradizionale di medie dimensioni con ante con bugna sagomata, ante grigie, doccia alcova, WC a due pezzi, pistrelle in bianco e nero, lastra di pietra, pareti blu, pavimento in marmo, lavabo integrato, top in superficie solida, pavimento bianco, porta doccia scorrevole e top bianco
Ispirazione per una stanza da bagno padronale tradizionale di medie dimensioni con ante con bugna sagomata, ante grigie, doccia alcova, WC a due pezzi, pistrelle in bianco e nero, lastra di pietra, pareti blu, pavimento in marmo, lavabo integrato, top in superficie solida, pavimento bianco, porta doccia scorrevole e top bianco
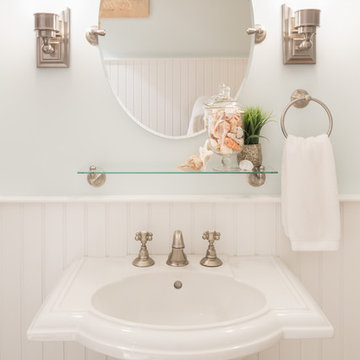
As innkeepers, Lois and Evan Evans know all about hospitality. So after buying a 1955 Cape Cod cottage whose interiors hadn’t been updated since the 1970s, they set out on a whole-house renovation, a major focus of which was the kitchen.
The goal of this renovation was to create a space that would be efficient and inviting for entertaining, as well as compatible with the home’s beach-cottage style.
Cape Associates removed the wall separating the kitchen from the dining room to create an open, airy layout. The ceilings were raised and clad in shiplap siding and highlighted with new pine beams, reflective of the cottage style of the home. New windows add a vintage look.
The designer used a whitewashed palette and traditional cabinetry to push a casual and beachy vibe, while granite countertops add a touch of elegance.
The layout was rearranged to include an island that’s roomy enough for casual meals and for guests to hang around when the owners are prepping party meals.
Placing the main sink and dishwasher in the island instead of the usual under-the-window spot was a decision made by Lois early in the planning stages. “If we have guests over, I can face everyone when I’m rinsing vegetables or washing dishes,” she says. “Otherwise, my back would be turned.”
The old avocado-hued linoleum flooring had an unexpected bonus: preserving the original oak floors, which were refinished.
The new layout includes room for the homeowners’ hutch from their previous residence, as well as an old pot-bellied stove, a family heirloom. A glass-front cabinet allows the homeowners to show off colorful dishes. Bringing the cabinet down to counter level adds more storage. Stacking the microwave, oven and warming drawer adds efficiency.
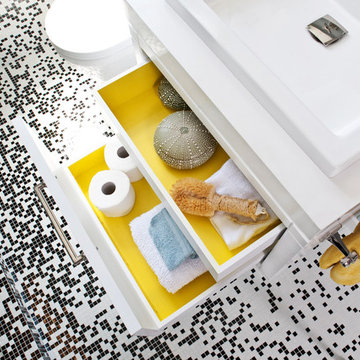
• Custom designed kids bathroom
• Custom glass mosaic tile - Trend USA
• Toilet - Duravit Stark 3
* Drop-in sink - Duravit 2nd Floor
* Countertop - Chroma in Super White
* Custom vanity - Design Workshops
• Custom casework + trim - Benjamin Moore Super White #I-02
* Accent paint color - Benjamin Moore Lemon Grove #363
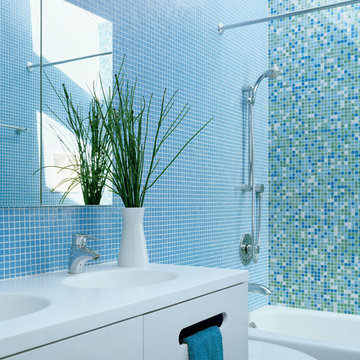
Skylights, glass tile, and a custom vanity bring sparkle, drama, and warmth to the landlocked bathroom in the center of the house.
Joe Fletcher Photography
Stanze da Bagno con pareti blu e top in superficie solida - Foto e idee per arredare
3