Stanze da Bagno con nessun'anta - Foto e idee per arredare
Filtra anche per:
Budget
Ordina per:Popolari oggi
241 - 260 di 15.237 foto
1 di 2
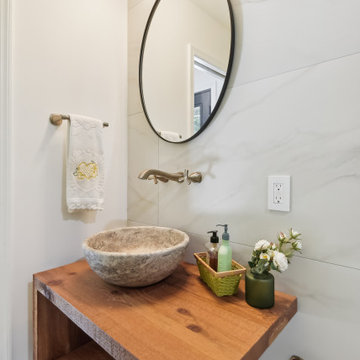
Small bathroom spaces without windows can present a design challenge. Our solution included selecting a beautiful aspen tree wall mural that makes it feel as if you are looking out a window. To keep things light and airy we created a custom natural cedar floating vanity, gold fixtures, and a light green tiled feature wall in the shower.

Liadesign
Esempio di una stretta e lunga stanza da bagno con doccia industriale di medie dimensioni con nessun'anta, ante in legno chiaro, doccia alcova, WC a due pezzi, piastrelle bianche, piastrelle in gres porcellanato, pareti grigie, pavimento in gres porcellanato, lavabo a bacinella, top in legno, pavimento grigio, porta doccia scorrevole, un lavabo, mobile bagno freestanding e soffitto ribassato
Esempio di una stretta e lunga stanza da bagno con doccia industriale di medie dimensioni con nessun'anta, ante in legno chiaro, doccia alcova, WC a due pezzi, piastrelle bianche, piastrelle in gres porcellanato, pareti grigie, pavimento in gres porcellanato, lavabo a bacinella, top in legno, pavimento grigio, porta doccia scorrevole, un lavabo, mobile bagno freestanding e soffitto ribassato

This Waukesha bathroom remodel was unique because the homeowner needed wheelchair accessibility. We designed a beautiful master bathroom and met the client’s ADA bathroom requirements.
Original Space
The old bathroom layout was not functional or safe. The client could not get in and out of the shower or maneuver around the vanity or toilet. The goal of this project was ADA accessibility.
ADA Bathroom Requirements
All elements of this bathroom and shower were discussed and planned. Every element of this Waukesha master bathroom is designed to meet the unique needs of the client. Designing an ADA bathroom requires thoughtful consideration of showering needs.
Open Floor Plan – A more open floor plan allows for the rotation of the wheelchair. A 5-foot turning radius allows the wheelchair full access to the space.
Doorways – Sliding barn doors open with minimal force. The doorways are 36” to accommodate a wheelchair.
Curbless Shower – To create an ADA shower, we raised the sub floor level in the bedroom. There is a small rise at the bedroom door and the bathroom door. There is a seamless transition to the shower from the bathroom tile floor.
Grab Bars – Decorative grab bars were installed in the shower, next to the toilet and next to the sink (towel bar).
Handheld Showerhead – The handheld Delta Palm Shower slips over the hand for easy showering.
Shower Shelves – The shower storage shelves are minimalistic and function as handhold points.
Non-Slip Surface – Small herringbone ceramic tile on the shower floor prevents slipping.
ADA Vanity – We designed and installed a wheelchair accessible bathroom vanity. It has clearance under the cabinet and insulated pipes.
Lever Faucet – The faucet is offset so the client could reach it easier. We installed a lever operated faucet that is easy to turn on/off.
Integrated Counter/Sink – The solid surface counter and sink is durable and easy to clean.
ADA Toilet – The client requested a bidet toilet with a self opening and closing lid. ADA bathroom requirements for toilets specify a taller height and more clearance.
Heated Floors – WarmlyYours heated floors add comfort to this beautiful space.
Linen Cabinet – A custom linen cabinet stores the homeowners towels and toiletries.
Style
The design of this bathroom is light and airy with neutral tile and simple patterns. The cabinetry matches the existing oak woodwork throughout the home.
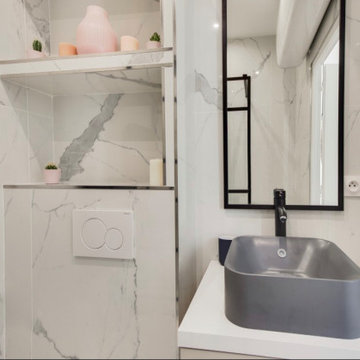
Esempio di una stanza da bagno con doccia industriale di medie dimensioni con nessun'anta, doccia aperta, WC sospeso, piastrelle bianche, piastrelle grigie, piastrelle di marmo, pareti grigie, lavabo da incasso, doccia aperta, top bianco, un lavabo e mobile bagno incassato

Après plusieurs visites d'appartement, nos clients décident d'orienter leurs recherches vers un bien à rénover afin de pouvoir personnaliser leur futur foyer.
Leur premier achat va se porter sur ce charmant 80 m2 situé au cœur de Paris. Souhaitant créer un bien intemporel, ils travaillent avec nos architectes sur des couleurs nudes, terracota et des touches boisées. Le blanc est également au RDV afin d'accentuer la luminosité de l'appartement qui est sur cour.
La cuisine a fait l'objet d'une optimisation pour obtenir une profondeur de 60cm et installer ainsi sur toute la longueur et la hauteur les rangements nécessaires pour être ultra-fonctionnelle. Elle se ferme par une élégante porte art déco dessinée par les architectes.
Dans les chambres, les rangements se multiplient ! Nous avons cloisonné des portes inutiles qui sont changées en bibliothèque; dans la suite parentale, nos experts ont créé une tête de lit sur-mesure et ajusté un dressing Ikea qui s'élève à présent jusqu'au plafond.
Bien qu'intemporel, ce bien n'en est pas moins singulier. A titre d'exemple, la salle de bain qui est un clin d'œil aux lavabos d'école ou encore le salon et son mur tapissé de petites feuilles dorées.

We designed this bathroom to be clean, simple and modern with the use of the white subway tiles. The rustic aesthetic was achieved through the use of black metal finishes.
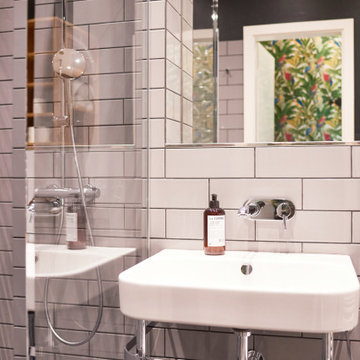
Badezimmer mit begehbarer Dusche - Detail
Immagine di una piccola stanza da bagno con doccia scandinava con nessun'anta, doccia aperta, WC sospeso, piastrelle grigie, piastrelle diamantate, pareti blu, pavimento con piastrelle in ceramica, lavabo a consolle, pavimento nero, doccia aperta, un lavabo e mobile bagno freestanding
Immagine di una piccola stanza da bagno con doccia scandinava con nessun'anta, doccia aperta, WC sospeso, piastrelle grigie, piastrelle diamantate, pareti blu, pavimento con piastrelle in ceramica, lavabo a consolle, pavimento nero, doccia aperta, un lavabo e mobile bagno freestanding

大阪府吹田市「ABCハウジング千里住宅公園」にOPENした「千里展示場」は、2つの表情を持ったユニークな外観に、懐かしいのに新しい2つの玄関を結ぶ広大な通り土間、広くて開放的な空間を実現するハーフ吹抜のあるリビングや、お子様のプレイスポットとして最適なスキップフロアによる階段家具で上がるロフト、約28帖の広大な小屋裏収納、標準天井高である2.45mと比べて0.3mも高い天井高を1階全室で実現した「高い天井の家〜 MOMIJI HIGH 〜」仕様、SI設計の採用により家族の成長と共に変化する柔軟性の設計等、実際の住まいづくりに役立つアイディア満載のモデルハウスです。ご来場予約はこちらから https://www.ai-design-home.co.jp/cgi-bin/reservation/index.html
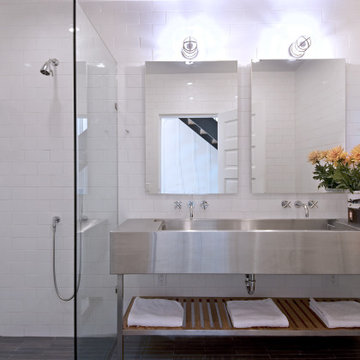
Treve Johnson Photography
Esempio di una grande stanza da bagno design con nessun'anta, doccia a filo pavimento, piastrelle bianche, piastrelle in ceramica, pavimento con piastrelle in ceramica, lavabo integrato, top in acciaio inossidabile, doccia aperta, due lavabi e mobile bagno freestanding
Esempio di una grande stanza da bagno design con nessun'anta, doccia a filo pavimento, piastrelle bianche, piastrelle in ceramica, pavimento con piastrelle in ceramica, lavabo integrato, top in acciaio inossidabile, doccia aperta, due lavabi e mobile bagno freestanding
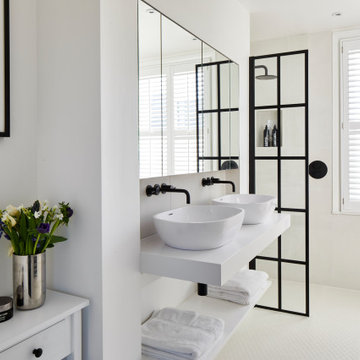
Ispirazione per una stanza da bagno con doccia minimal di medie dimensioni con nessun'anta, ante bianche, doccia aperta, piastrelle beige, piastrelle in gres porcellanato, pareti bianche, pavimento in gres porcellanato, lavabo a bacinella, pavimento beige e top bianco
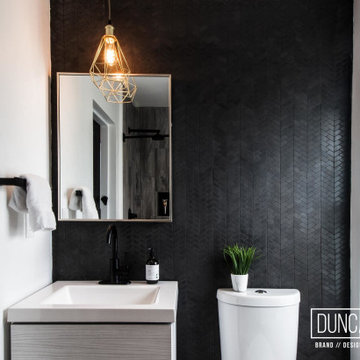
Farmhouse Reinvented - Interior Design Project in Marlboro, New York
Design: Duncan Avenue // Maxwell & Dino Alexander
Construction: ToughConstruct | Hudson Valley
Welcome to the historic (circa 1870) Hudson Valley Farmhouse in the heart of legendary Marlboro, NY. It has been completely reimagined by the Award-Winning Duncan Avenue Design Studio and has become an inspiring, stylish and extremely comfortable zero-emissions 21st century smart home just minutes away from NYC. Situated on top of a hill and an acre of picturesque landscape, it could become your turnkey second-home, a vacation home, rental or investment property, or an authentic Hudson Valley Style dream home for generations to come.
The Farmhouse has been renovated with style, design, sustainability, functionality, and comfort in mind and incorporates more than a dozen smart technology, energy efficiency, and sustainability features.
Contemporary open concept floorplan, glass french doors and 210° wraparound porch with 3-season outdoor dining space blur the line between indoor and outdoor living and allow residents and guests to enjoy a true connection with surrounding nature.
Wake up to the sunrise shining through double glass doors on the east side of the house and watch the warm sunset rays shining through plenty of energy-efficient windows and french doors on the west. High-end finishes such as sustainable bamboo hardwood floors, sustainable concrete countertops, solid wood kitchen cabinets with soft closing drawers, energy star stainless steel appliances, and designer light fixtures are only a few of the updates along with a brand-new central HVAC heat pump system controlled by smart Nest thermostat with two-zone sensors. Brand new roof, utilities, and all LED lighting bring additional value and comfort for many years to come. The property features a beautiful designer pergola on the edge of the hill with an opportunity for the in-ground infinity pool. Property's sun number is 91 and is all set for installation of your own solar farm that will take the property go 100% off-grid.
Superior quality renovation, energy-efficient smart utilities, world-class interior design, sustainable materials, and Authentic Hudson Valley Style make this unique property a true real estate gem and once-in-a-lifetime investment opportunity to own a turnkey second-home and a piece of the Hudson Valley history.
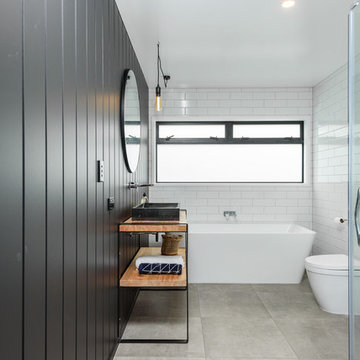
Immagine di una stanza da bagno con doccia contemporanea con nessun'anta, ante in legno scuro, vasca freestanding, doccia ad angolo, piastrelle bianche, piastrelle diamantate, pareti nere, lavabo a bacinella, top in legno, pavimento grigio e top marrone
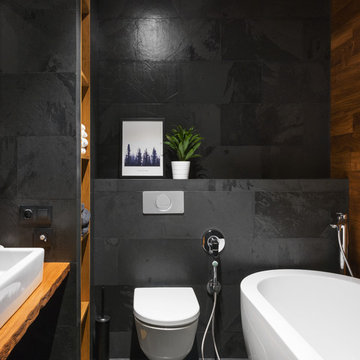
Foto di una piccola stanza da bagno padronale industriale con vasca freestanding, WC sospeso, piastrelle nere, lavabo a bacinella, top in legno, pavimento nero, top marrone, nessun'anta e pareti nere

MichaelChristiePhotography
Ispirazione per una stanza da bagno padronale country di medie dimensioni con nessun'anta, top in legno, ante in legno scuro, top marrone, vasca con piedi a zampa di leone, doccia ad angolo, WC a due pezzi, piastrelle bianche, piastrelle diamantate, pareti grigie, parquet scuro, lavabo sospeso, pavimento marrone e porta doccia a battente
Ispirazione per una stanza da bagno padronale country di medie dimensioni con nessun'anta, top in legno, ante in legno scuro, top marrone, vasca con piedi a zampa di leone, doccia ad angolo, WC a due pezzi, piastrelle bianche, piastrelle diamantate, pareti grigie, parquet scuro, lavabo sospeso, pavimento marrone e porta doccia a battente
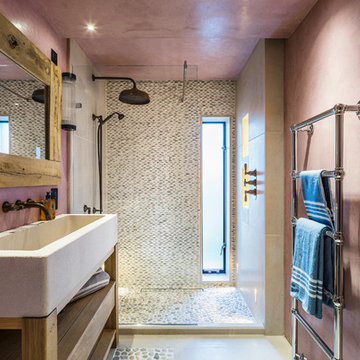
craig magee
Ispirazione per una stanza da bagno con doccia costiera con nessun'anta, ante in legno chiaro, doccia alcova, piastrelle multicolore, piastrelle a mosaico, pareti rosa, pavimento con piastrelle di ciottoli e doccia aperta
Ispirazione per una stanza da bagno con doccia costiera con nessun'anta, ante in legno chiaro, doccia alcova, piastrelle multicolore, piastrelle a mosaico, pareti rosa, pavimento con piastrelle di ciottoli e doccia aperta
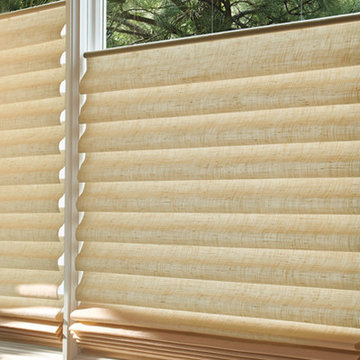
Esempio di una grande stanza da bagno padronale classica con nessun'anta, ante bianche, pareti bianche, lavabo a consolle, top in superficie solida e vasca freestanding
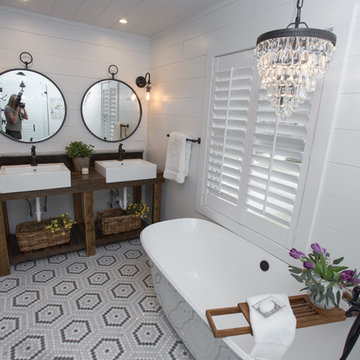
Foto di una piccola stanza da bagno padronale country con nessun'anta, vasca freestanding, doccia ad angolo, piastrelle bianche, pareti bianche, pavimento in marmo, lavabo a bacinella e piastrelle a mosaico
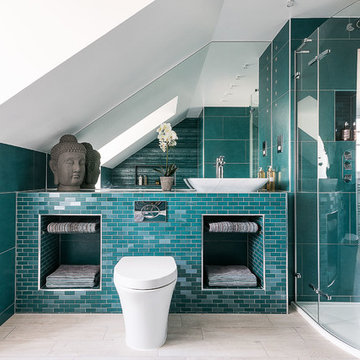
Veronica Rodriguez
Immagine di una stanza da bagno padronale design con nessun'anta, doccia ad angolo, WC monopezzo, pareti bianche, lavabo a bacinella, piastrelle blu e porta doccia a battente
Immagine di una stanza da bagno padronale design con nessun'anta, doccia ad angolo, WC monopezzo, pareti bianche, lavabo a bacinella, piastrelle blu e porta doccia a battente
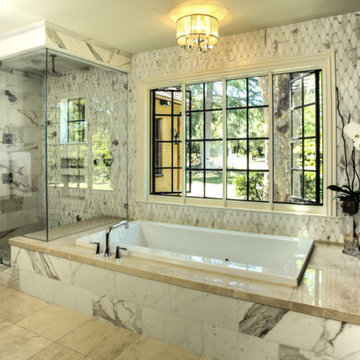
Foto di una grande stanza da bagno padronale moderna con nessun'anta, ante in legno bruno, vasca ad alcova, doccia ad angolo, piastrelle in pietra, pareti grigie, pavimento in pietra calcarea e top in granito
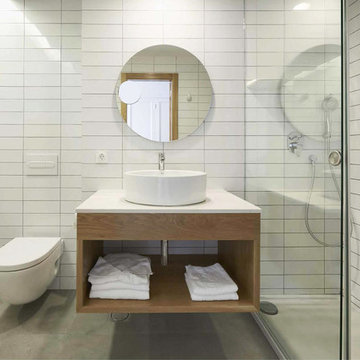
Immagine di una stanza da bagno con doccia scandinava di medie dimensioni con nessun'anta, ante in legno scuro, doccia a filo pavimento, WC sospeso, lavabo a bacinella e pareti bianche
Stanze da Bagno con nessun'anta - Foto e idee per arredare
13