Stanze da Bagno con lavabo a colonna e top in legno - Foto e idee per arredare
Filtra anche per:
Budget
Ordina per:Popolari oggi
101 - 120 di 549 foto
1 di 3
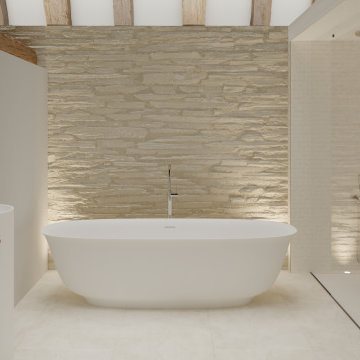
Master bathroom of a country style house.
The Domus shower floor is perfectly integrated in the bathroom (step-less installation) in order to achieve an easy and safe access to any person with disability. The stone textured surface is anti-slip (barefoot test class A+B+C) without being rough, and it is easy to clean.
Shower floor: DL Pietra Bianco 900x1200 - Matte White
Bath: DL Caria Matte White Stone Bath
Basin: DL Colonna Round X Matte White Stone Basin with a custom solid-timber shelf.
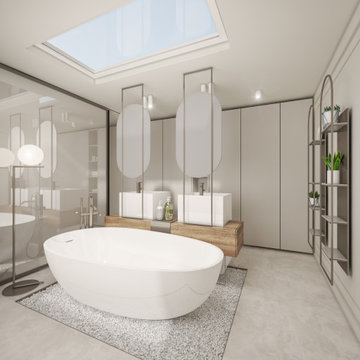
Foto di una stanza da bagno design di medie dimensioni con nessun'anta, ante in legno bruno, vasca freestanding, doccia doppia, WC sospeso, piastrelle bianche, pareti bianche, pavimento in cemento, lavabo a colonna, top in legno, pavimento grigio, porta doccia a battente, due lavabi e mobile bagno sospeso
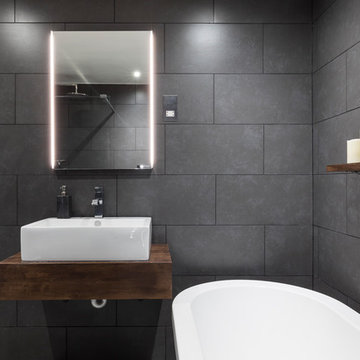
Beauty is see as this free stand bath was matched with a perfect combination of a dark wood and grey tiles
Esempio di una grande stanza da bagno per bambini moderna con ante con bugna sagomata, ante in legno bruno, vasca freestanding, vasca/doccia, WC monopezzo, piastrelle grigie, piastrelle di cemento, pareti grigie, pavimento con piastrelle in ceramica, lavabo a colonna e top in legno
Esempio di una grande stanza da bagno per bambini moderna con ante con bugna sagomata, ante in legno bruno, vasca freestanding, vasca/doccia, WC monopezzo, piastrelle grigie, piastrelle di cemento, pareti grigie, pavimento con piastrelle in ceramica, lavabo a colonna e top in legno
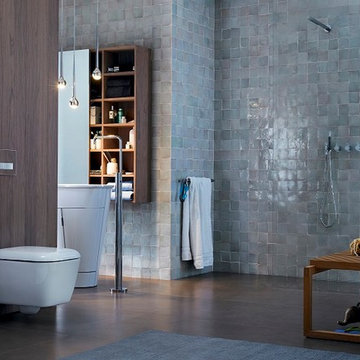
Geberit's in-wall system can be paired with wall-hung bowls from most leading manufacturers, meaning it can be configured in myriad combinations at a wide range of prices.
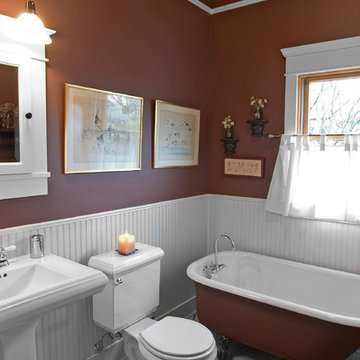
Hank Drew
Esempio di una stanza da bagno classica di medie dimensioni con lavabo a colonna, consolle stile comò, ante in legno bruno, top in legno, vasca con piedi a zampa di leone, WC a due pezzi, piastrelle bianche, piastrelle in ceramica, pareti marroni e pavimento con piastrelle in ceramica
Esempio di una stanza da bagno classica di medie dimensioni con lavabo a colonna, consolle stile comò, ante in legno bruno, top in legno, vasca con piedi a zampa di leone, WC a due pezzi, piastrelle bianche, piastrelle in ceramica, pareti marroni e pavimento con piastrelle in ceramica
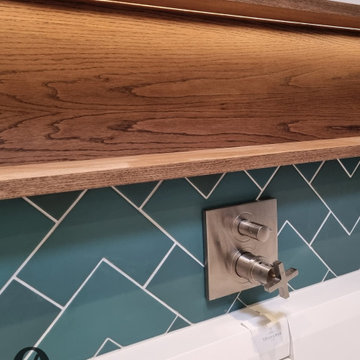
Slim Bath with a modern walnut stained oak niche shelf.
Esempio di una piccola stanza da bagno per bambini minimalista con ante lisce, ante in legno scuro, vasca da incasso, doccia a filo pavimento, WC sospeso, piastrelle verdi, piastrelle in gres porcellanato, pareti bianche, pavimento in gres porcellanato, lavabo a colonna, top in legno, pavimento verde, porta doccia a battente, top marrone, un lavabo, mobile bagno sospeso e soffitto ribassato
Esempio di una piccola stanza da bagno per bambini minimalista con ante lisce, ante in legno scuro, vasca da incasso, doccia a filo pavimento, WC sospeso, piastrelle verdi, piastrelle in gres porcellanato, pareti bianche, pavimento in gres porcellanato, lavabo a colonna, top in legno, pavimento verde, porta doccia a battente, top marrone, un lavabo, mobile bagno sospeso e soffitto ribassato
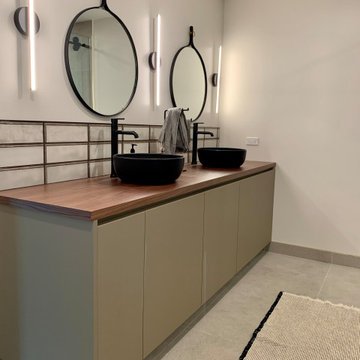
Foto di una stanza da bagno padronale industriale di medie dimensioni con ante lisce, ante marroni, vasca giapponese, zona vasca/doccia separata, WC a due pezzi, piastrelle nere, piastrelle in gres porcellanato, pareti bianche, pavimento in gres porcellanato, lavabo a colonna, top in legno, pavimento grigio, porta doccia scorrevole, top marrone, toilette, due lavabi e mobile bagno sospeso
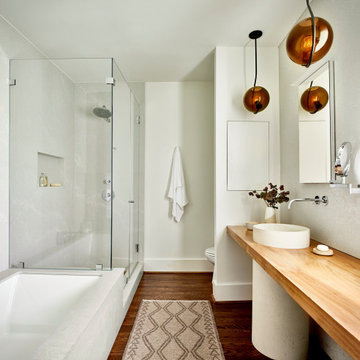
Immagine di una stanza da bagno padronale design di medie dimensioni con nessun'anta, ante in legno chiaro, vasca sottopiano, piastrelle bianche, lastra di pietra, pareti bianche, pavimento in legno massello medio, lavabo a colonna, top in legno, pavimento marrone, top marrone, un lavabo e mobile bagno sospeso
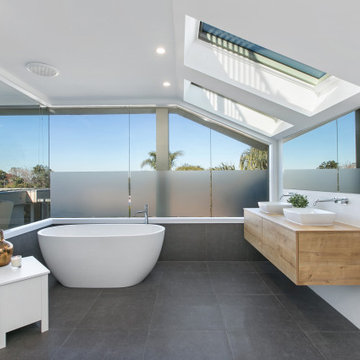
Immagine di una grande stanza da bagno padronale contemporanea con ante lisce, ante in legno chiaro, vasca freestanding, doccia ad angolo, piastrelle bianche, piastrelle in gres porcellanato, pareti bianche, pavimento con piastrelle in ceramica, lavabo a colonna, top in legno, pavimento marrone, porta doccia a battente, top marrone, due lavabi e mobile bagno sospeso
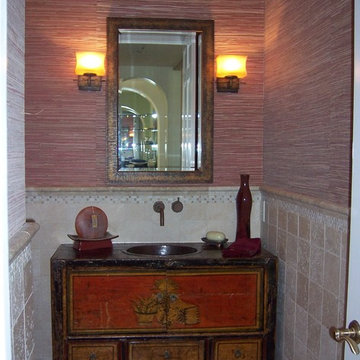
Asian inspired powder room with grasscloth wallcovering and tumbled stone tile. Antique chinese chest for vanity with bronze sink and wall mounted faucets
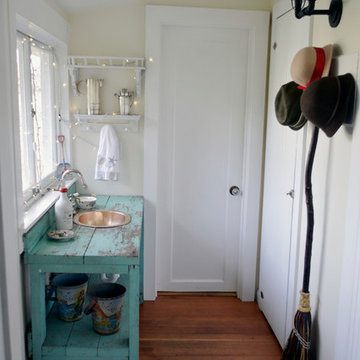
Amy Birrer
The kitchen pictured here is in a turn of the century home that still uses the original stove from the 1930’s to heat, cook and bake. The porcelain sink with drain boards are also originals still in use from the 1950’s. The idea here was to keep the original appliances still in use while increasing the storage and work surface space. Although the kitchen is rather large it has many of the issues of an older house in that there are 4 integral entrances into the kitchen, none of which could be rerouted or closed off. It also needed to encompass in-kitchen eating and a space for a dishwasher. The fully integrated dishwasher is raised off the floor and sits on ball and claw feet giving it the look of a freestanding piece of furniture. Elevating a dishwasher is a great way to avoid the constant bending over associated with loading and unloading dishes. The cabinets were designed to resemble an antique breakfront in keeping with the style and age of the house.
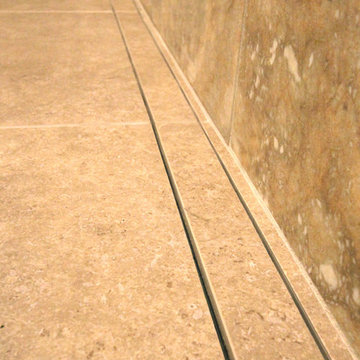
It’s no surprise these Hanover clients reached out to Cathy and Ed of Renovisions for design and build services as they wanted a local professional bath specialist to turn their plain builder-grade bath into a luxurious handicapped accessible master bath.
Renovisions had safety and universal design in mind while creating this customized two-person super shower and well-appointed master bath so their clients could escape to a special place to relax and energize their senses while also helping to conserve time and water as it is used simultaneously by them.
This completely water proofed spacious 4’x8’ walk-in curb-less shower with lineal drain system and larger format porcelain tiles was a must have for our senior client –with larger tiles there are less grout lines, easier to clean and easier to maneuver using a walker to enter and exit the master bath.
Renovisions collaborated with their clients to design a spa-like bath with several amenities and added conveniences with safety considerations. The bench seat that spans the width of the wall was a great addition to the shower. It’s a comfortable place to sit down and stretch out and also to keep warm as electric mesh warming materials were used along with a programmable thermostat to keep these homeowners toasty and cozy!
Careful attention to all of the details in this master suite created a peaceful and elegant environment that, simply put, feels divine. Adding details such as the warming towel rack, mosaic tiled shower niche, shiny polished chrome decorative safety grab bars that also serve as towel racks and a towel rack inside the shower area added a measure of style. A stately framed mirror over the pedestal sink matches the warm white painted finish of the linen storage cabinetry that provides functionality and good looks to this space. Pull-down safety grab bars on either side of the comfort height high-efficiency toilet was essential to keep safety as a top priority.
Water, water everywhere for this well deserving couple – multiple shower heads enhances the bathing experience for our client with mobility issues as 54 soft sprays from each wall jet provide a soothing and cleansing effect – a great choice because they do not require gripping and manipulating handles yet provide a sleek look with easy cleaning. The thermostatic valve maintains desired water temperature and volume controls allows the bather to utilize the adjustable hand-held shower on a slide-bar- an ideal fixture to shower and spray down shower area when done.
A beautiful, frameless clear glass enclosure maintains a clean, open look without taking away from the stunning and richly grained marble-look tiles and decorative elements inside the shower. In addition to its therapeutic value, this shower is truly a design focal point of the master bath with striking tile work, beautiful chrome fixtures including several safety grab bars adding aesthetic value as well as safety benefits.
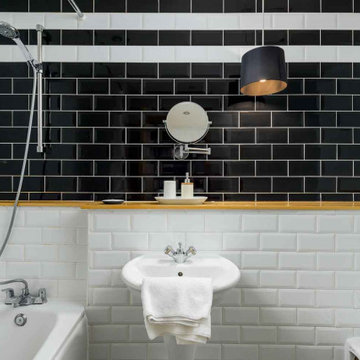
Bathroom in Renfrew Street Apartment
Foto di una stanza da bagno per bambini industriale di medie dimensioni con pistrelle in bianco e nero, piastrelle in ceramica, pavimento in cemento, vasca da incasso, pareti bianche, lavabo a colonna, top in legno, top marrone e un lavabo
Foto di una stanza da bagno per bambini industriale di medie dimensioni con pistrelle in bianco e nero, piastrelle in ceramica, pavimento in cemento, vasca da incasso, pareti bianche, lavabo a colonna, top in legno, top marrone e un lavabo
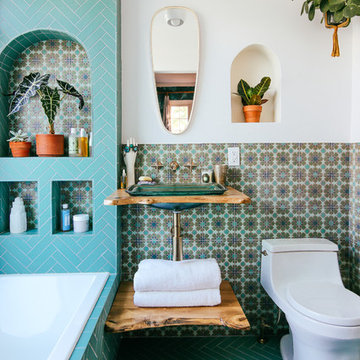
Justina Blakeney used our Color-It Tool to create a custom motif that was all her own for her Elephant Star handpainted tiles, which pair beautifully with our 2x8s in Tidewater.
Sink: Treeline Wood and Metalworks
Faucet/fixtures: Kohler
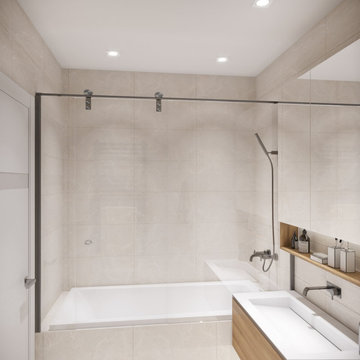
Ванная комната не отличается от общей концепции дизайна: светлая, уютная и присутствие древесной отделки. Изначально, заказчик предложил вариант голубой плитки, как цветовая гамма в спальне. Ему было предложено два варианта: по его пожеланию и по идее дизайнера, которая включает в себя общий стиль интерьера. Заказчик предпочёл вариант дизайнера, что ещё раз подтвердило её опыт и умение понимать клиента.
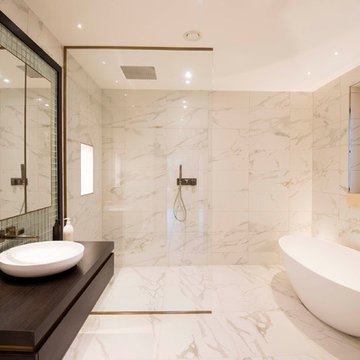
Beautiful marble bathroom with luxury walk in shower.
Immagine di una grande stanza da bagno padronale design con ante con riquadro incassato, vasca freestanding, zona vasca/doccia separata, piastrelle bianche, piastrelle di marmo, pareti bianche, pavimento in marmo, lavabo a colonna, top in legno, pavimento bianco, doccia aperta e top marrone
Immagine di una grande stanza da bagno padronale design con ante con riquadro incassato, vasca freestanding, zona vasca/doccia separata, piastrelle bianche, piastrelle di marmo, pareti bianche, pavimento in marmo, lavabo a colonna, top in legno, pavimento bianco, doccia aperta e top marrone
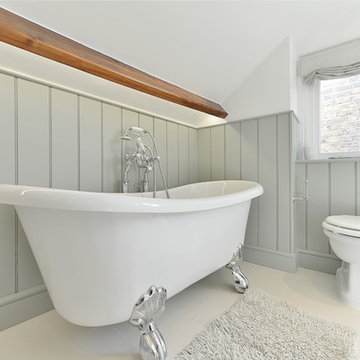
Immagine di una stanza da bagno per bambini vittoriana di medie dimensioni con vasca freestanding, doccia ad angolo, WC monopezzo, piastrelle beige, piastrelle in gres porcellanato, pareti multicolore, pavimento in gres porcellanato, lavabo a colonna, ante lisce, ante in legno bruno, top in legno, pavimento bianco e doccia aperta
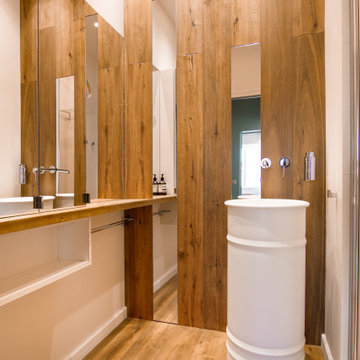
Une salle d'eau chaleureuse, authentique et design.
Esempio di una stanza da bagno con doccia moderna di medie dimensioni con ante bianche, piastrelle bianche, piastrelle in ceramica, pareti bianche, pavimento in legno massello medio, lavabo a colonna, top in legno, pavimento marrone, top bianco, un lavabo, mobile bagno sospeso e pareti in legno
Esempio di una stanza da bagno con doccia moderna di medie dimensioni con ante bianche, piastrelle bianche, piastrelle in ceramica, pareti bianche, pavimento in legno massello medio, lavabo a colonna, top in legno, pavimento marrone, top bianco, un lavabo, mobile bagno sospeso e pareti in legno
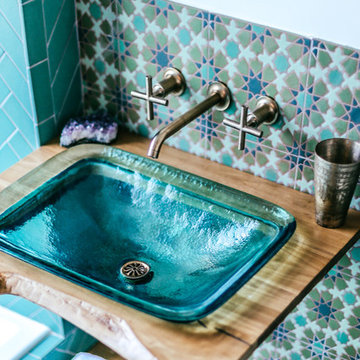
Justina Blakeney used our Color-It Tool to create a custom motif that was all her own for her Elephant Star handpainted tiles, which pair beautifully with our 2x8s in Tidewater.
Sink: Treeline Wood and Metalworks
Faucet/fixtures: Kohler
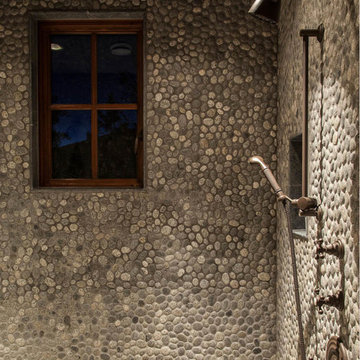
Custom Builder in Sun Valley, Idaho.
Rustic Mountain Bathroom built by Ketchum Custom Home Builder and General Contractor Bashista Lago Glick
Photo credit: Josh Wells
Stanze da Bagno con lavabo a colonna e top in legno - Foto e idee per arredare
6