Stanze da Bagno con lavabo a colonna e top in legno - Foto e idee per arredare
Filtra anche per:
Budget
Ordina per:Popolari oggi
161 - 180 di 549 foto
1 di 3
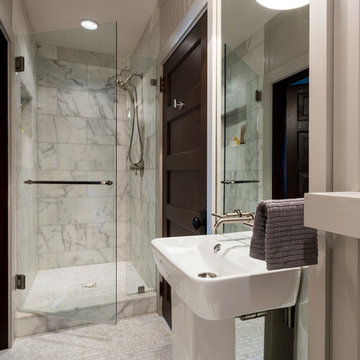
This Bent Creek renovation and addition gave the existing 1920s home a spacious interior and modern design while still maintaining its original character. The homeowners enjoy hosting large gatherings, but the narrow footprint and small spaces created a lot of congestion inside. To alleviate this problem, the homeowners wanted to expand the cramped kitchen and living spaces, but a huge oak tree sat only 5 feet from the kitchen window. The tree holds great sentimental value to the owners, so sacrificing the tree was out of the question, and locating the kitchen expansion elsewhere was not financially feasible. As a compromise, a large portion of the house adjacent to the kitchen was demolished, and most of the kitchen function was expanded in this direction. The end result is a beautiful and spacious home that we are very proud of.
Photography by Kevin Meechan
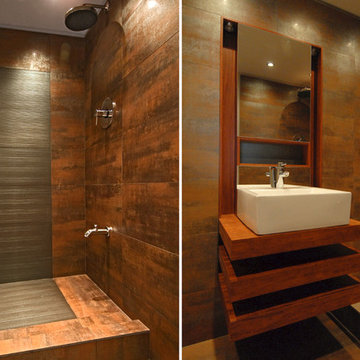
Babinga wood vanity cantileavered from recess in wall, with rully conceled mittered drawers. This vanity was design-build by the architecture firm, as well as installed by us. The GC wired the lights and tiled the wall.
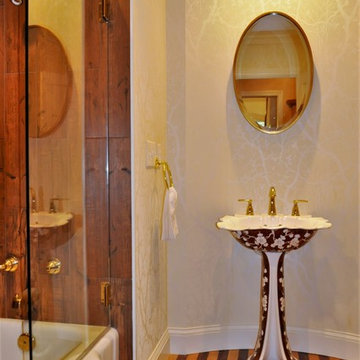
Hinged 1/2 glass shower door on edge of the skirted tub. Ceramic wall tile used to look like wood. Guest Bath and Powder Room Remodel in Historic Victorian Home. Original wood flooring in the main hallway was custom-matched to continue the beautiful floors and flow of the home. Hand-Painted Sheryl Wagner pedestal sink and matching hand-painted faucets. Wallpaper reflections of tree limbs appear and disappear depending on the lighting throughout the space.
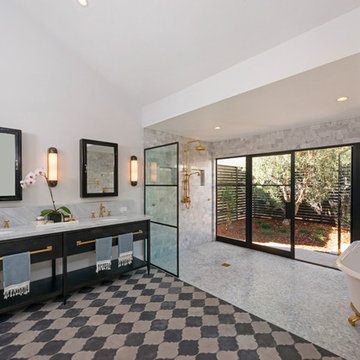
Contemporary home located in Malibu's Point Dume neighborhood. Designed by Burdge & Associates Architects.
Esempio di una stanza da bagno padronale contemporanea con consolle stile comò, ante nere, piastrelle grigie, pareti grigie, pavimento con piastrelle in ceramica, lavabo a colonna, top in legno, pavimento marrone e top bianco
Esempio di una stanza da bagno padronale contemporanea con consolle stile comò, ante nere, piastrelle grigie, pareti grigie, pavimento con piastrelle in ceramica, lavabo a colonna, top in legno, pavimento marrone e top bianco
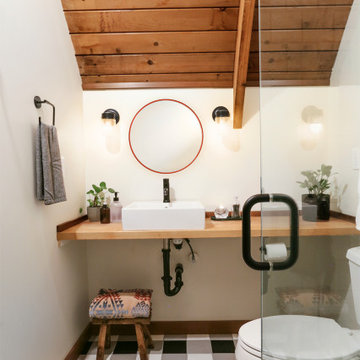
Upstairs Bathroom Remodel
Ispirazione per una piccola stanza da bagno rustica con ante in legno scuro, doccia ad angolo, WC monopezzo, piastrelle bianche, piastrelle in ceramica, pareti bianche, pavimento con piastrelle in ceramica, lavabo a colonna, top in legno, pavimento multicolore, porta doccia a battente, un lavabo e mobile bagno sospeso
Ispirazione per una piccola stanza da bagno rustica con ante in legno scuro, doccia ad angolo, WC monopezzo, piastrelle bianche, piastrelle in ceramica, pareti bianche, pavimento con piastrelle in ceramica, lavabo a colonna, top in legno, pavimento multicolore, porta doccia a battente, un lavabo e mobile bagno sospeso
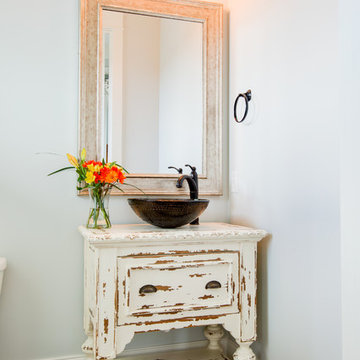
Custom Powder Room Vanity
Esempio di una piccola stanza da bagno con doccia stile rurale con lavabo a colonna, consolle stile comò, ante con finitura invecchiata, top in legno, pareti blu e pavimento in legno massello medio
Esempio di una piccola stanza da bagno con doccia stile rurale con lavabo a colonna, consolle stile comò, ante con finitura invecchiata, top in legno, pareti blu e pavimento in legno massello medio
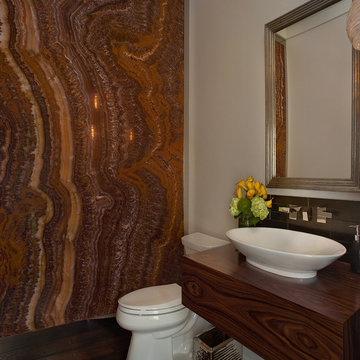
Inspired by a wide variety of architectural styles, the Yorkdale is truly unique. The hipped roof and nearby decorative corbels recall the best designs of the 1920s, while the mix of straight and curving lines and the stucco and stone add contemporary flavor and visual interest. A cameo window near the large front door adds street appeal. Windows also dominate the rear exterior, which features vast expanses of glass in the form of oversized windows that look out over the large backyard as well as inviting upper and lower screen porches, both of which measure more than 300 square feet.
Photographer: William Hebert
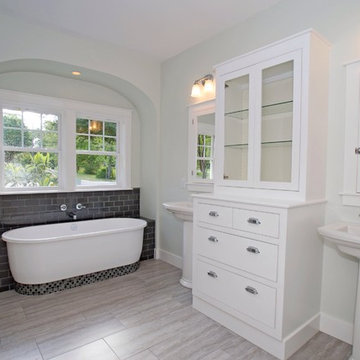
Finished design/built master bath.
Esempio di una stanza da bagno padronale classica di medie dimensioni con consolle stile comò, ante bianche, top in legno, piastrelle grigie, piastrelle in gres porcellanato, vasca ad alcova, doccia ad angolo, WC monopezzo, lavabo a colonna, pareti verdi e pavimento in gres porcellanato
Esempio di una stanza da bagno padronale classica di medie dimensioni con consolle stile comò, ante bianche, top in legno, piastrelle grigie, piastrelle in gres porcellanato, vasca ad alcova, doccia ad angolo, WC monopezzo, lavabo a colonna, pareti verdi e pavimento in gres porcellanato
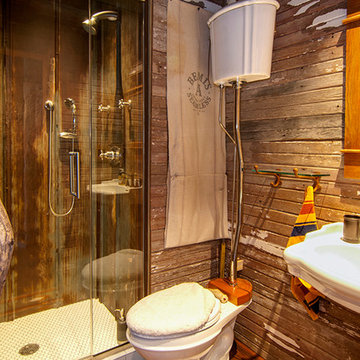
All the wood used in the remodel of this ranch house in South Central Kansas is reclaimed material. Berry Craig, the owner of Reclaimed Wood Creations Inc. searched the country to find the right woods to make this home a reflection of his abilities and a work of art. It started as a 50 year old metal building on a ranch, and was striped down to the red iron structure and completely transformed. It showcases his talent of turning a dream into a reality when it comes to anything wood. Show him a picture of what you would like and he can make it!
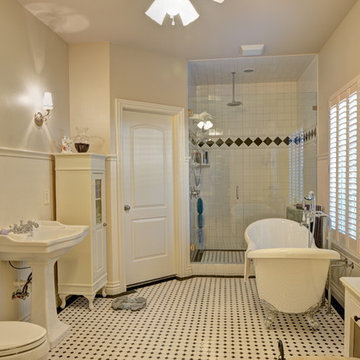
Esempio di una stanza da bagno tradizionale con lavabo a colonna, consolle stile comò, ante bianche, top in legno, vasca con piedi a zampa di leone, doccia doppia, WC a due pezzi, piastrelle bianche e piastrelle in ceramica
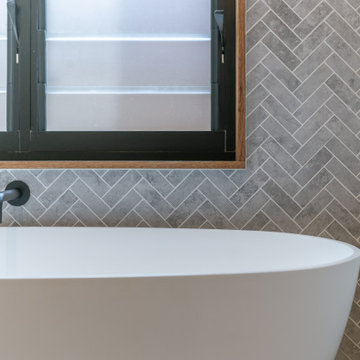
Esempio di una grande stanza da bagno padronale minimal con ante in legno chiaro, vasca freestanding, WC a due pezzi, piastrelle a listelli, pareti bianche, pavimento con piastrelle in ceramica, lavabo a colonna, top in legno, pavimento beige, doccia aperta, due lavabi e mobile bagno sospeso
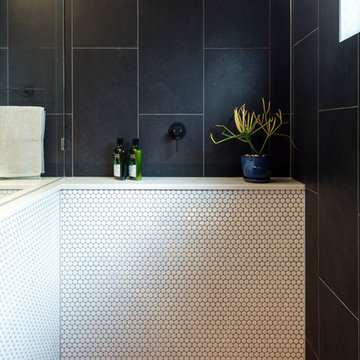
Modern Bathroom with White Penny Tiles
Foto di una piccola stanza da bagno per bambini moderna con nessun'anta, ante bianche, doccia aperta, WC monopezzo, pistrelle in bianco e nero, piastrelle in gres porcellanato, pareti nere, pavimento in gres porcellanato, lavabo a colonna, top in legno, pavimento nero e doccia aperta
Foto di una piccola stanza da bagno per bambini moderna con nessun'anta, ante bianche, doccia aperta, WC monopezzo, pistrelle in bianco e nero, piastrelle in gres porcellanato, pareti nere, pavimento in gres porcellanato, lavabo a colonna, top in legno, pavimento nero e doccia aperta
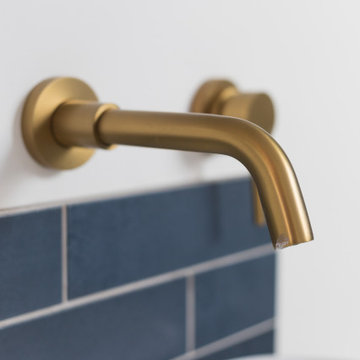
Ispirazione per una piccola stanza da bagno padronale design con ante di vetro, doccia aperta, WC sospeso, piastrelle blu, piastrelle in gres porcellanato, pareti bianche, pavimento con piastrelle in ceramica, lavabo a colonna, top in legno, pavimento beige, doccia aperta, top marrone, mobile bagno incassato e soffitto a volta
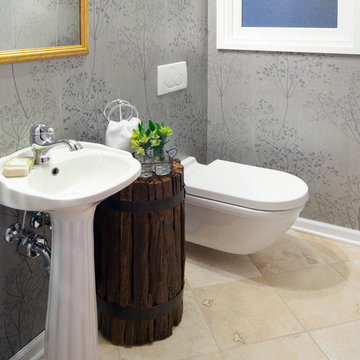
Idee per una piccola stanza da bagno tradizionale con lavabo a colonna, top in legno, WC sospeso, piastrelle beige, pareti grigie e pavimento con piastrelle in ceramica
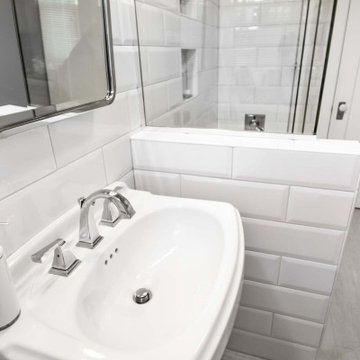
Older home preserving classic look while updating style and functionality. Kept original unique cabinetry with fresh paint and hardware. New tile in shower with smooth and silent sliding glass door. Diamond tile shower niche adds charm. Pony wall between shower and sink makes it feel open and allows for more light.
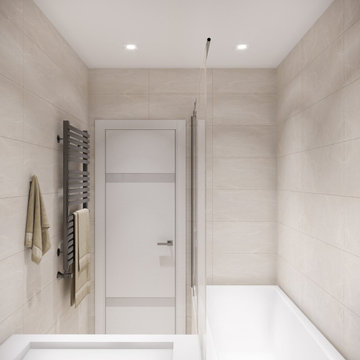
Ванная комната не отличается от общей концепции дизайна: светлая, уютная и присутствие древесной отделки. Изначально, заказчик предложил вариант голубой плитки, как цветовая гамма в спальне. Ему было предложено два варианта: по его пожеланию и по идее дизайнера, которая включает в себя общий стиль интерьера. Заказчик предпочёл вариант дизайнера, что ещё раз подтвердило её опыт и умение понимать клиента.
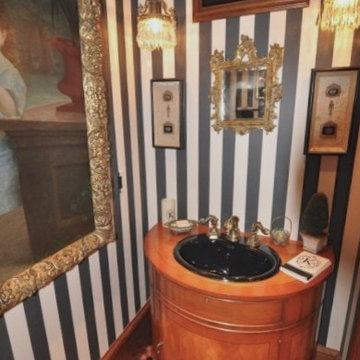
Idee per una stanza da bagno con doccia tradizionale con lavabo a colonna, top in legno, pareti multicolore e pavimento con piastrelle in ceramica
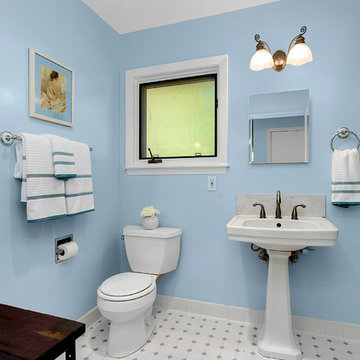
HD Estates
Idee per una stanza da bagno con doccia minimalista di medie dimensioni con nessun'anta, ante in legno bruno, vasca da incasso, vasca/doccia, WC a due pezzi, piastrelle bianche, piastrelle in gres porcellanato, pareti blu, pavimento in gres porcellanato, lavabo a colonna e top in legno
Idee per una stanza da bagno con doccia minimalista di medie dimensioni con nessun'anta, ante in legno bruno, vasca da incasso, vasca/doccia, WC a due pezzi, piastrelle bianche, piastrelle in gres porcellanato, pareti blu, pavimento in gres porcellanato, lavabo a colonna e top in legno

The back of this 1920s brick and siding Cape Cod gets a compact addition to create a new Family room, open Kitchen, Covered Entry, and Master Bedroom Suite above. European-styling of the interior was a consideration throughout the design process, as well as with the materials and finishes. The project includes all cabinetry, built-ins, shelving and trim work (even down to the towel bars!) custom made on site by the home owner.
Photography by Kmiecik Imagery
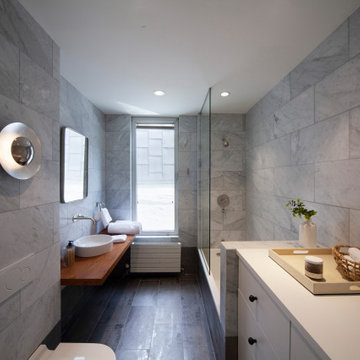
White marble bath with modern finishes.
Esempio di una stanza da bagno moderna di medie dimensioni con ante in legno scuro, vasca ad angolo, vasca/doccia, WC monopezzo, piastrelle bianche, piastrelle di marmo, pareti bianche, pavimento in gres porcellanato, lavabo a colonna, top in legno, porta doccia scorrevole, un lavabo e mobile bagno sospeso
Esempio di una stanza da bagno moderna di medie dimensioni con ante in legno scuro, vasca ad angolo, vasca/doccia, WC monopezzo, piastrelle bianche, piastrelle di marmo, pareti bianche, pavimento in gres porcellanato, lavabo a colonna, top in legno, porta doccia scorrevole, un lavabo e mobile bagno sospeso
Stanze da Bagno con lavabo a colonna e top in legno - Foto e idee per arredare
9