Stanze da Bagno con lavabo a colonna e top in legno - Foto e idee per arredare
Filtra anche per:
Budget
Ordina per:Popolari oggi
41 - 60 di 549 foto
1 di 3
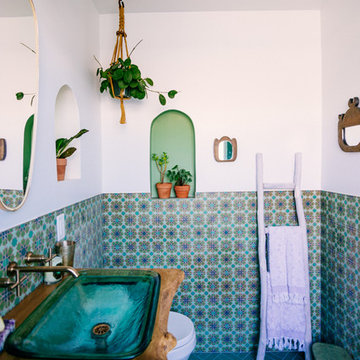
Justina Blakeney used our Color-It Tool to create a custom motif that was all her own for her Elephant Star handpainted tiles, which pair beautifully with our 2x8s in Tidewater.
Sink: Treeline Wood and Metalworks
Faucet/fixtures: Kohler

Luxury en-suite with full size rain shower, pedestal freestanding bathtub. Wood, slate & limestone tiles creating an opulent environment. Wood theme is echoed in the feature wall fresco of Tropical Forests and verdant interior planting creating a sense of calm and peace. Subtle bathroom lighting, downlights and floor uplights cast light against the wall and floor for evening bathing.
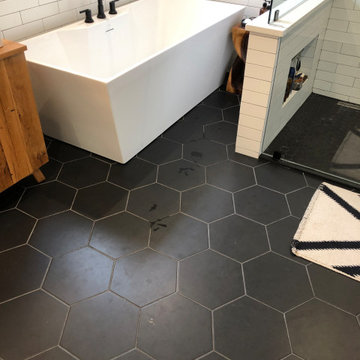
A complete white wall tile surrounds the bathroom which is accented by the black hexagon tiled flooring. A freestanding rectangular tub with black painted fixture sits in the corner behind the shower with tiled half-wall, glass hinged doors and wall pocket for storage.
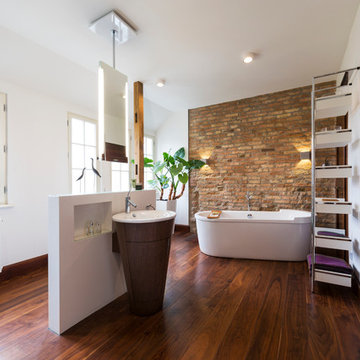
Esempio di un'ampia stanza da bagno minimal con ante in legno bruno, vasca freestanding, pareti bianche, parquet scuro, lavabo a colonna e top in legno
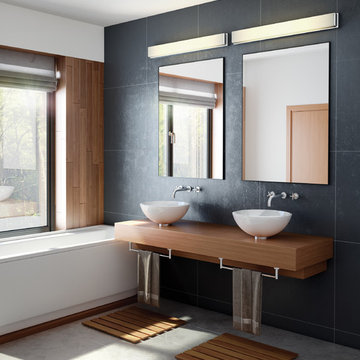
Idee per una stanza da bagno padronale design di medie dimensioni con piastrelle nere, pareti nere, lavabo a colonna, top in legno, nessun'anta, ante in legno scuro, vasca da incasso e pavimento grigio
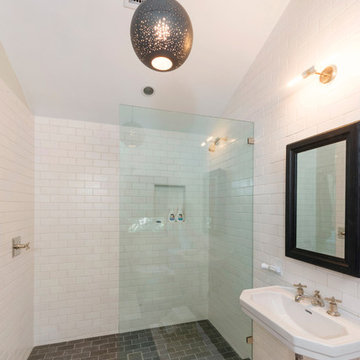
Contemporary home located in Malibu's Point Dume neighborhood. Designed by Burdge & Associates Architects.
Idee per una stanza da bagno con doccia contemporanea con consolle stile comò, ante nere, piastrelle grigie, pareti grigie, pavimento con piastrelle in ceramica, lavabo a colonna, top in legno, pavimento marrone e top bianco
Idee per una stanza da bagno con doccia contemporanea con consolle stile comò, ante nere, piastrelle grigie, pareti grigie, pavimento con piastrelle in ceramica, lavabo a colonna, top in legno, pavimento marrone e top bianco
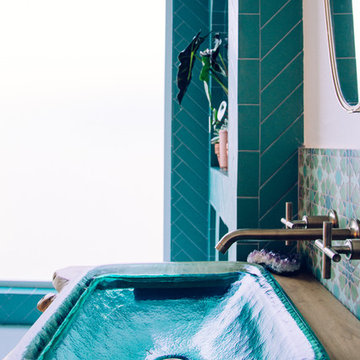
Justina Blakeney used our Color-It Tool to create a custom motif that was all her own for her Elephant Star handpainted tiles, which pair beautifully with our 2x8s in Tidewater.
Sink: Treeline Wood and Metalworks
Faucet/fixtures: Kohler
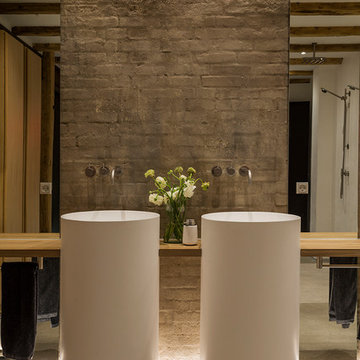
Multiform og Andreas Mikkel Hansen
Ispirazione per una grande stanza da bagno padronale moderna con ante lisce, ante in legno chiaro, vasca freestanding, pareti bianche, pavimento in cemento, lavabo a colonna e top in legno
Ispirazione per una grande stanza da bagno padronale moderna con ante lisce, ante in legno chiaro, vasca freestanding, pareti bianche, pavimento in cemento, lavabo a colonna e top in legno
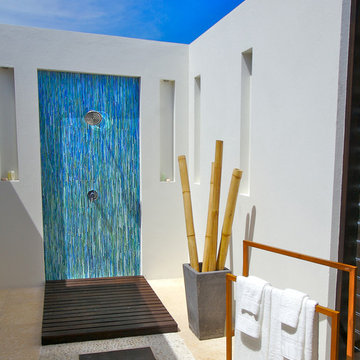
Allison Eden Studios designs custom glass mosaics in New York City and ships worldwide. The subtle blue-green mosaic gradation contrasts nicely when combined with bones and whites.
Gary Goldenstein
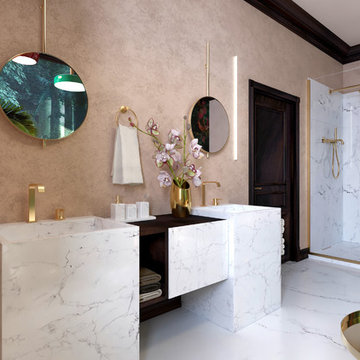
Esempio di una stanza da bagno tradizionale di medie dimensioni con ante lisce, ante bianche, doccia ad angolo, pavimento in marmo, pavimento bianco, top marrone, piastrelle bianche, piastrelle di marmo, pareti rosa, lavabo a colonna, top in legno e porta doccia a battente
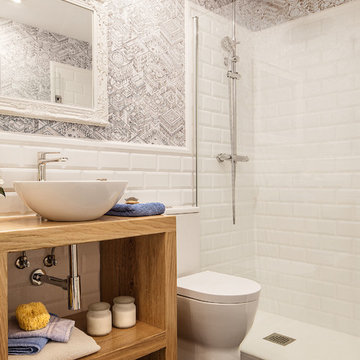
Osvaldo Pérez
Foto di una piccola stanza da bagno con doccia moderna con nessun'anta, ante in legno chiaro, doccia a filo pavimento, WC a due pezzi, piastrelle bianche, piastrelle in ceramica, pareti bianche, pavimento con piastrelle in ceramica, lavabo a colonna, top in legno, pavimento grigio e porta doccia a battente
Foto di una piccola stanza da bagno con doccia moderna con nessun'anta, ante in legno chiaro, doccia a filo pavimento, WC a due pezzi, piastrelle bianche, piastrelle in ceramica, pareti bianche, pavimento con piastrelle in ceramica, lavabo a colonna, top in legno, pavimento grigio e porta doccia a battente
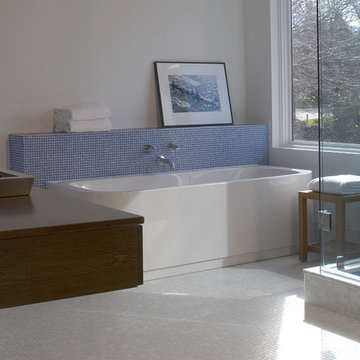
Renovated home on Rhode Island waterfront.
Esempio di una grande stanza da bagno padronale minimalista con ante lisce, ante in legno bruno, vasca freestanding, doccia ad angolo, WC monopezzo, piastrelle blu, piastrelle in ceramica, pareti bianche, pavimento con piastrelle in ceramica, lavabo a colonna, top in legno, porta doccia a battente e top marrone
Esempio di una grande stanza da bagno padronale minimalista con ante lisce, ante in legno bruno, vasca freestanding, doccia ad angolo, WC monopezzo, piastrelle blu, piastrelle in ceramica, pareti bianche, pavimento con piastrelle in ceramica, lavabo a colonna, top in legno, porta doccia a battente e top marrone
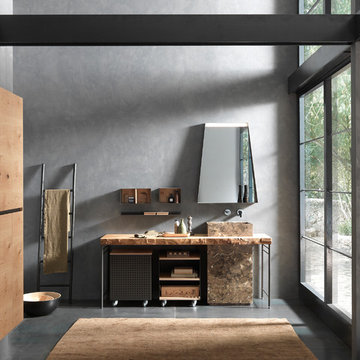
salle de bain antony, salle de bain 92, salles de bain antony, salle de bain archeda, salle de bain les hauts-de-seine, salle de bain moderne, salles de bain sur-mesure, sdb 92

Twin Peaks House is a vibrant extension to a grand Edwardian homestead in Kensington.
Originally built in 1913 for a wealthy family of butchers, when the surrounding landscape was pasture from horizon to horizon, the homestead endured as its acreage was carved up and subdivided into smaller terrace allotments. Our clients discovered the property decades ago during long walks around their neighbourhood, promising themselves that they would buy it should the opportunity ever arise.
Many years later the opportunity did arise, and our clients made the leap. Not long after, they commissioned us to update the home for their family of five. They asked us to replace the pokey rear end of the house, shabbily renovated in the 1980s, with a generous extension that matched the scale of the original home and its voluminous garden.
Our design intervention extends the massing of the original gable-roofed house towards the back garden, accommodating kids’ bedrooms, living areas downstairs and main bedroom suite tucked away upstairs gabled volume to the east earns the project its name, duplicating the main roof pitch at a smaller scale and housing dining, kitchen, laundry and informal entry. This arrangement of rooms supports our clients’ busy lifestyles with zones of communal and individual living, places to be together and places to be alone.
The living area pivots around the kitchen island, positioned carefully to entice our clients' energetic teenaged boys with the aroma of cooking. A sculpted deck runs the length of the garden elevation, facing swimming pool, borrowed landscape and the sun. A first-floor hideout attached to the main bedroom floats above, vertical screening providing prospect and refuge. Neither quite indoors nor out, these spaces act as threshold between both, protected from the rain and flexibly dimensioned for either entertaining or retreat.
Galvanised steel continuously wraps the exterior of the extension, distilling the decorative heritage of the original’s walls, roofs and gables into two cohesive volumes. The masculinity in this form-making is balanced by a light-filled, feminine interior. Its material palette of pale timbers and pastel shades are set against a textured white backdrop, with 2400mm high datum adding a human scale to the raked ceilings. Celebrating the tension between these design moves is a dramatic, top-lit 7m high void that slices through the centre of the house. Another type of threshold, the void bridges the old and the new, the private and the public, the formal and the informal. It acts as a clear spatial marker for each of these transitions and a living relic of the home’s long history.
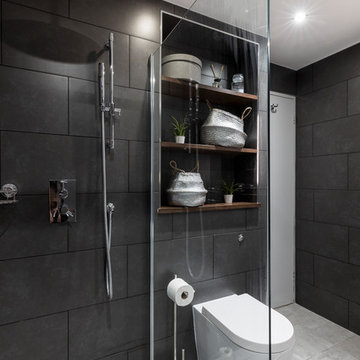
What a perfect way to ease yourself. Thanks to this free stand toilet matched to light and dark colors.
Esempio di una grande stanza da bagno per bambini moderna con ante con bugna sagomata, ante in legno bruno, vasca freestanding, vasca/doccia, WC monopezzo, piastrelle grigie, piastrelle di cemento, pareti grigie, pavimento con piastrelle in ceramica, lavabo a colonna e top in legno
Esempio di una grande stanza da bagno per bambini moderna con ante con bugna sagomata, ante in legno bruno, vasca freestanding, vasca/doccia, WC monopezzo, piastrelle grigie, piastrelle di cemento, pareti grigie, pavimento con piastrelle in ceramica, lavabo a colonna e top in legno
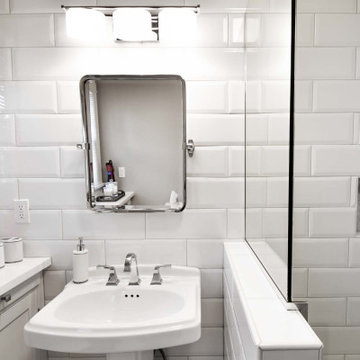
Older home preserving classic look while updating style and functionality. Kept original unique cabinetry with fresh paint and hardware. New tile in shower with smooth and silent sliding glass door. Diamond tile shower niche adds charm. Pony wall between shower and sink makes it feel open and allows for more light.

AFTER - Bathroom
Idee per una stanza da bagno per bambini chic di medie dimensioni con ante con riquadro incassato, ante bianche, vasca da incasso, vasca/doccia, WC monopezzo, piastrelle rosa, piastrelle in ceramica, pareti bianche, pavimento con piastrelle in ceramica, lavabo a colonna, top in legno, pavimento rosa, doccia con tenda e top bianco
Idee per una stanza da bagno per bambini chic di medie dimensioni con ante con riquadro incassato, ante bianche, vasca da incasso, vasca/doccia, WC monopezzo, piastrelle rosa, piastrelle in ceramica, pareti bianche, pavimento con piastrelle in ceramica, lavabo a colonna, top in legno, pavimento rosa, doccia con tenda e top bianco

We carefully sited the bathroom beneath the shade of the surrounding Olive and Fig trees to keep the space cool, preventing the Trobolo compostable loo from overheating.
To the left you can see the afternoon sun breaking through the trees. The way the four different natural materials (three timber, 1 stone) respond to light is encapsulating.
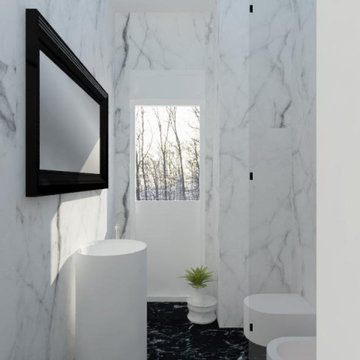
Progetto di arredamento di un bilocale a Milano. Vicino al Citylife.
Il cliente aveva delle idee molto chiare di cosa voleva, un twist tra il lusso, la contemporaneità, senza coinvolgere murature e impianti ma che sia in grado di rivoluzionare lo spazio con delle soluzioni creative.
Tutto black and white
Materiali: Piastrelle di Marmo
Lavandino stilo totem
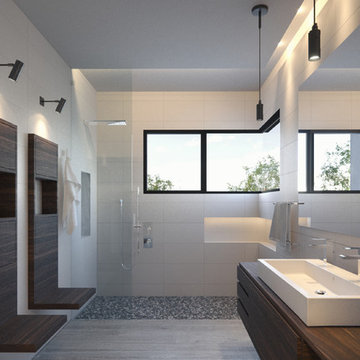
Foto di una grande stanza da bagno padronale etnica con ante lisce, ante in legno scuro, doccia aperta, WC monopezzo, piastrelle bianche, piastrelle di ciottoli, pareti bianche, pavimento in gres porcellanato, lavabo a colonna e top in legno
Stanze da Bagno con lavabo a colonna e top in legno - Foto e idee per arredare
3