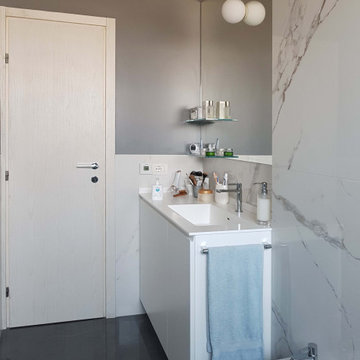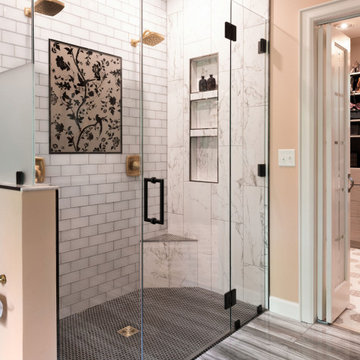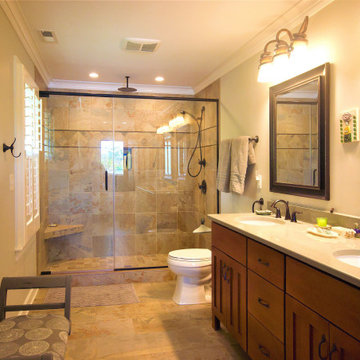Stanza da Bagno
Filtra anche per:
Budget
Ordina per:Popolari oggi
121 - 140 di 152.756 foto
1 di 2

The owners of this stately Adams Morgan rowhouse wanted to reconfigure rooms on the two upper levels to create a primary suite on the third floor and a better layout for the second floor. Our crews fully gutted and reframed the floors and walls of the front rooms, taking the opportunity of open walls to increase energy-efficiency with spray foam insulation at exposed exterior walls.
The original third floor bedroom was open to the hallway and had an outdated, odd-shaped bathroom. We reframed the walls to create a suite with a master bedroom, closet and generous bath with a freestanding tub and shower. Double doors open from the bedroom to the closet, and another set of double doors lead to the bathroom. The classic black and white theme continues in this room. It has dark stained doors and trim, a black vanity with a marble top and honeycomb pattern black and white floor tile. A white soaking tub capped with an oversized chandelier sits under a window set with custom stained glass. The owners selected white subway tile for the vanity backsplash and shower walls. The shower walls and ceiling are tiled and matte black framed glass doors seal the shower so it can be used as a steam room. A pocket door with opaque glass separates the toilet from the main bath. The vanity mirrors were installed first, then our team set the tile around the mirrors. Gold light fixtures and hardware add the perfect polish to this black and white bath.

Immagine di una stanza da bagno chic con ante con riquadro incassato, ante grigie, piastrelle bianche, pareti beige, pavimento con piastrelle effetto legno, lavabo sottopiano, pavimento grigio, top bianco, due lavabi, mobile bagno freestanding, doccia alcova, WC monopezzo, top in quarzo composito, porta doccia a battente e piastrelle di marmo

Vista del mobile lavabo realizzato su disegno: lavabo integrato nel top in betacryl colore bianco; mensole in vetro temperato, specchio con fori per lampade a parete. rivestimento pareti in gres porcellanato effetto marmo e tinteggiate con smalto all'acqua di colore grigio.

Foto di una grande stanza da bagno padronale american style con ante in stile shaker, ante grigie, doccia alcova, WC monopezzo, piastrelle grigie, piastrelle in ceramica, pareti grigie, pavimento in vinile, lavabo sottopiano, top in granito, pavimento grigio, porta doccia a battente, top grigio, lavanderia, due lavabi e mobile bagno incassato

Immagine di una stanza da bagno con doccia country di medie dimensioni con ante in stile shaker, ante bianche, vasca ad alcova, doccia alcova, piastrelle bianche, piastrelle di marmo, pareti bianche, pavimento in cementine, lavabo sottopiano, top in quarzo composito, pavimento bianco, doccia con tenda, top bianco, toilette, un lavabo, mobile bagno incassato e pareti in perlinato

Back to back bathroom vanities make quite a unique statement in this main bathroom. Add a luxury soaker tub, walk-in shower and white shiplap walls, and you have a retreat spa like no where else in the house!

Ispirazione per una stanza da bagno padronale minimal di medie dimensioni con ante lisce, ante in legno chiaro, doccia alcova, WC monopezzo, piastrelle multicolore, piastrelle in gres porcellanato, pavimento in gres porcellanato, lavabo da incasso, top in quarzo composito, pavimento marrone, doccia aperta, top multicolore, nicchia, due lavabi e mobile bagno sospeso

The bathroom is next to the custom closet. Just a few steps to be able to get ready for the day!
Ispirazione per una stanza da bagno tradizionale con doccia alcova, piastrelle bianche, pareti beige, pavimento grigio, porta doccia a battente, nicchia e panca da doccia
Ispirazione per una stanza da bagno tradizionale con doccia alcova, piastrelle bianche, pareti beige, pavimento grigio, porta doccia a battente, nicchia e panca da doccia

Light and Airy shiplap bathroom was the dream for this hard working couple. The goal was to totally re-create a space that was both beautiful, that made sense functionally and a place to remind the clients of their vacation time. A peaceful oasis. We knew we wanted to use tile that looks like shiplap. A cost effective way to create a timeless look. By cladding the entire tub shower wall it really looks more like real shiplap planked walls.
The center point of the room is the new window and two new rustic beams. Centered in the beams is the rustic chandelier.
Design by Signature Designs Kitchen Bath
Contractor ADR Design & Remodel
Photos by Gail Owens

Bedrosians Allora Series black hexagon floor tile with black walnut vanity
Idee per una stanza da bagno con doccia minimalista di medie dimensioni con ante in stile shaker, ante in legno scuro, doccia alcova, piastrelle bianche, piastrelle in ceramica, pareti bianche, pavimento in gres porcellanato, lavabo sottopiano, top in quarzo composito, pavimento nero, porta doccia a battente, top bianco, nicchia, due lavabi e mobile bagno incassato
Idee per una stanza da bagno con doccia minimalista di medie dimensioni con ante in stile shaker, ante in legno scuro, doccia alcova, piastrelle bianche, piastrelle in ceramica, pareti bianche, pavimento in gres porcellanato, lavabo sottopiano, top in quarzo composito, pavimento nero, porta doccia a battente, top bianco, nicchia, due lavabi e mobile bagno incassato

Complete bathroom remodel - The bathroom was completely gutted to studs. A curb-less stall shower was added with a glass panel instead of a shower door. This creates a barrier free space maintaining the light and airy feel of the complete interior remodel. The fireclay tile is recessed into the wall allowing for a clean finish without the need for bull nose tile. The light finishes are grounded with a wood vanity and then all tied together with oil rubbed bronze faucets.

A merge of modern lines with classic shapes and materials creates a refreshingly timeless appeal for these secondary bath remodels. All three baths showcasing different design elements with a continuity of warm woods, natural stone, and scaled lighting making them perfect for guest retreats.

We divided 1 oddly planned bathroom into 2 whole baths to make this family of four SO happy! Mom even got her own special bathroom so she doesn't have to share with hubby and the 2 small boys any more.

Ispirazione per una stanza da bagno padronale design di medie dimensioni con ante in stile shaker, ante nere, doccia alcova, WC a due pezzi, piastrelle grigie, piastrelle in gres porcellanato, pareti grigie, pavimento in gres porcellanato, lavabo sottopiano, top in quarzo composito, pavimento grigio, porta doccia scorrevole, top bianco, nicchia, un lavabo e mobile bagno incassato

Idee per una stanza da bagno padronale di medie dimensioni con doccia alcova, piastrelle beige, porta doccia scorrevole, top bianco e mobile bagno incassato

Contemporary shower room with vertical grid matt white tiles from Mandarin Stone, sanitary ware and matt black brassware from Saneux. Slimline mirror cabinet from Wireworks, wall light from Brass and Bell, toilet roll shelf from Breton.

Ispirazione per una piccola stanza da bagno per bambini chic con ante in stile shaker, ante blu, vasca ad alcova, doccia alcova, WC monopezzo, piastrelle beige, piastrelle in ceramica, pareti beige, pavimento in ardesia, lavabo da incasso, top in quarzo composito, pavimento nero, doccia con tenda, top bianco, un lavabo e mobile bagno freestanding

Contemporary bathroom
Idee per una grande stanza da bagno per bambini design con ante lisce, ante in legno chiaro, doccia alcova, WC sospeso, piastrelle grigie, piastrelle in gres porcellanato, pareti bianche, pavimento in gres porcellanato, lavabo integrato, top in superficie solida, pavimento grigio, porta doccia a battente, top bianco, un lavabo e mobile bagno sospeso
Idee per una grande stanza da bagno per bambini design con ante lisce, ante in legno chiaro, doccia alcova, WC sospeso, piastrelle grigie, piastrelle in gres porcellanato, pareti bianche, pavimento in gres porcellanato, lavabo integrato, top in superficie solida, pavimento grigio, porta doccia a battente, top bianco, un lavabo e mobile bagno sospeso

Historic Polished Chrome Bathtub fixtures are in keeping with the historic aesthetic of the home. Design and construction by Meadowlark Design+Build. Photography by Sean Carter

Guest Bathroom
Ispirazione per una piccola stanza da bagno minimalista con ante lisce, ante in legno scuro, doccia alcova, WC monopezzo, piastrelle grigie, piastrelle in ceramica, pareti grigie, pavimento in gres porcellanato, lavabo sospeso, top in quarzo composito, pavimento grigio, porta doccia a battente, top bianco, un lavabo e mobile bagno freestanding
Ispirazione per una piccola stanza da bagno minimalista con ante lisce, ante in legno scuro, doccia alcova, WC monopezzo, piastrelle grigie, piastrelle in ceramica, pareti grigie, pavimento in gres porcellanato, lavabo sospeso, top in quarzo composito, pavimento grigio, porta doccia a battente, top bianco, un lavabo e mobile bagno freestanding
7