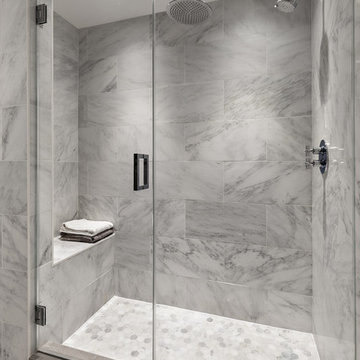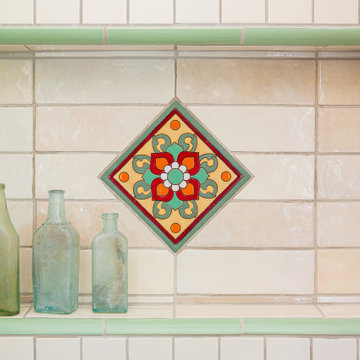Stanze da Bagno con doccia alcova - Foto e idee per arredare
Filtra anche per:
Budget
Ordina per:Popolari oggi
1 - 20 di 152.754 foto
1 di 3

Foto di una stanza da bagno chic con ante in stile shaker, ante bianche, doccia alcova, piastrelle grigie, lavabo sottopiano, pavimento grigio, porta doccia a battente, top grigio e mobile bagno freestanding

Idee per una grande stanza da bagno padronale tradizionale con ante in stile shaker, ante bianche, vasca freestanding, doccia alcova, WC a due pezzi, piastrelle bianche, pareti bianche, pavimento in gres porcellanato, lavabo sottopiano, top piastrellato, pavimento bianco e porta doccia a battente

Nel bagno di Casa DM abbiamo giocato con il colore e con i materiali, scegliendo la bellissima carta da parati Mediterranea di Fornasetti.
Progetto: MID | architettura
Photo by: Roy Bisschops

Idee per una piccola stanza da bagno minimal con doccia alcova, WC a due pezzi, piastrelle grigie, piastrelle a mosaico, pareti grigie, pavimento in cemento, lavabo a bacinella, top in superficie solida, pavimento grigio, porta doccia a battente, top nero, panca da doccia e un lavabo

bagno padronale, con porta finestra, pareti grigie, rivestimento doccia in piastrelle rettangolari arrotondate colore rubino abbinato al mobile lavabo color cipria.
Due vetrate alte portano luce al secondo bagno cieco retrostante.

Blue tile master bathroom.
Idee per una stanza da bagno padronale tradizionale con doccia alcova, piastrelle blu, pavimento bianco, porta doccia a battente, due lavabi e mobile bagno incassato
Idee per una stanza da bagno padronale tradizionale con doccia alcova, piastrelle blu, pavimento bianco, porta doccia a battente, due lavabi e mobile bagno incassato

Ispirazione per una stanza da bagno con doccia minimalista di medie dimensioni con ante in stile shaker, ante in legno scuro, vasca ad alcova, doccia alcova, WC a due pezzi, piastrelle bianche, piastrelle diamantate, pareti bianche, pavimento in gres porcellanato, lavabo sottopiano, top in quarzo composito, pavimento nero, doccia con tenda, top bianco, nicchia, un lavabo e mobile bagno incassato

Shop My Design here: https://www.designbychristinaperry.com/encore-condo-project-owners-bathroom/

Immagine di una stanza da bagno padronale classica di medie dimensioni con ante con riquadro incassato, ante bianche, vasca da incasso, doccia alcova, WC a due pezzi, piastrelle grigie, piastrelle bianche, piastrelle in gres porcellanato, pareti grigie, pavimento in gres porcellanato, lavabo sottopiano, top in quarzo composito, pavimento bianco e porta doccia a battente

Our clients wished for a larger main bathroom with more light and storage. We expanded the footprint and used light colored marble tile, countertops and paint colors to give the room a brighter feel and added a cherry wood vanity to warm up the space. The matt black finish of the glass shower panels and the mirrors allows for top billing in this design and gives it a more modern feel.

Built by David Weekley Homes in Atlanta.
Immagine di una stanza da bagno padronale tradizionale con ante lisce, ante marroni, doccia alcova, piastrelle bianche, piastrelle diamantate, pareti beige, lavabo sottopiano, pavimento grigio, porta doccia a battente e top multicolore
Immagine di una stanza da bagno padronale tradizionale con ante lisce, ante marroni, doccia alcova, piastrelle bianche, piastrelle diamantate, pareti beige, lavabo sottopiano, pavimento grigio, porta doccia a battente e top multicolore

A master bathroom gets an update with a dramatic blue glass tile waterfall accenting the large format Carrara tile shower wall. The blue vanity pulls the color around the room.

This Winchester home was love at first sight for this young family of four. The layout lacked function, had no master suite to speak of, an antiquated kitchen, non-existent connection to the outdoor living space and an absentee mud room… yes, true love. Windhill Builders to the rescue! Design and build a sanctuary that accommodates the daily, sometimes chaotic lifestyle of a busy family that provides practical function, exceptional finishes and pure comfort. We think the photos tell the story of this happy ending. Feast your eyes on the kitchen with its crisp, clean finishes and black accents that carry throughout the home. The Imperial Danby Honed Marble countertops, floating shelves, contrasting island painted in Benjamin Moore Timberwolfe add drama to this beautiful space. Flow around the kitchen, cozy family room, coffee & wine station, pantry, and work space all invite and connect you to the magnificent outdoor living room complete with gilded iron statement fixture. It’s irresistible! The master suite indulges with its dreamy slumber shades of grey, walk-in closet perfect for a princess and a glorious bath to wash away the day. Once an absentee mudroom, now steals the show with its black built-ins, gold leaf pendant lighting and unique cement tile. The picture-book New England front porch, adorned with rocking chairs provides the classic setting for ‘summering’ with a glass of cold lemonade.
Joyelle West Photography

Esempio di una stanza da bagno classica con doccia alcova, piastrelle grigie, piastrelle bianche, pareti grigie, pavimento con piastrelle a mosaico e porta doccia a battente

Beautiful blue and white long hall bathroom with double sinks and a shower at the end wall. The light chevron floor tile pattern adds subtle interest and contrasts with the dark blue vanity. The classic white marble countertop is timeless. The accent wall of blue tile at the back wall of the shower add drama to the space. Tile from Wayne Tile in NJ.
Square white window in shower brings in natural light that is reflected into the space by simple rectangular mirrors and white walls. Above the mirrors are lights in silver and black.

Vignette of the shower niche featuring a colorful Malibu Tile as the centerpiece. I always use tile trim pieces for a vintage style shower -- never Schluter -- and here the green quarter round sets off the niche to perfection.

We enlarged the existing shower (which had been added on in an earlier renovation) and customized it with a beautiful old-fashioned style exposed pipe shower system from Vintage Tub & Bath and mixed two different wall tiles for added visual interest. A hand-made Malibu tile is used as a deco on the diagonal in the shower niche, and orange square 1" hexes give the shower floor a real pop.

geometric tile featuring a grid pattern contrasts with the organic nature of the large-aggregate black and white terrazzo flooring at this custom shower

Esempio di una stanza da bagno padronale tradizionale con ante con riquadro incassato, ante nere, vasca freestanding, doccia alcova, top in marmo, pavimento multicolore, porta doccia a battente, top multicolore, due lavabi, mobile bagno incassato e pareti in perlinato

This sophisticated luxury master bath features his and her vanities that are separated by floor to cielng cabinets. The deep drawers were notched around the plumbing to maximize storage. Integrated lighting highlights the open shelving below the drawers. The curvilinear stiles and rails of Rutt’s exclusive Prairie door style combined with the soft grey paint color give this room a luxury spa feel.
design by drury design
Stanze da Bagno con doccia alcova - Foto e idee per arredare
1