Stanze da Bagno con doccia alcova e pareti grigie - Foto e idee per arredare
Filtra anche per:
Budget
Ordina per:Popolari oggi
1 - 20 di 34.719 foto
1 di 3

This West Austin couple was halfway through a re-design on their home when their dream house popped up for sale. Without hesitation they bought it and a new project was hatched. While the new house was in better shape, it needed several improvements including a new primary bathroom. Now this contemporary spa-like retreat features a vanity with a floating cabinet with large storage drawers, basket storage and a thick marble countertop, black mirrors and hardware. Accent tile runs from the floor up the shower wall. Set in a herringbone pattern, the tile adds color, texture and is the focal point of the room.

Transitional Master Bathroom Remodel
Idee per una stanza da bagno con doccia tradizionale di medie dimensioni con ante con riquadro incassato, ante in legno bruno, doccia alcova, WC a due pezzi, piastrelle grigie, piastrelle in gres porcellanato, pareti grigie, pavimento in gres porcellanato, lavabo sottopiano, top in marmo, pavimento grigio, porta doccia scorrevole e top bianco
Idee per una stanza da bagno con doccia tradizionale di medie dimensioni con ante con riquadro incassato, ante in legno bruno, doccia alcova, WC a due pezzi, piastrelle grigie, piastrelle in gres porcellanato, pareti grigie, pavimento in gres porcellanato, lavabo sottopiano, top in marmo, pavimento grigio, porta doccia scorrevole e top bianco

Foto di una grande stanza da bagno padronale classica con ante con riquadro incassato, ante grigie, vasca freestanding, doccia alcova, piastrelle grigie, piastrelle bianche, piastrelle in pietra, pareti grigie, pavimento in marmo, lavabo sottopiano e top in superficie solida

Our clients wanted to add an ensuite bathroom to their charming 1950’s Cape Cod, but they were reluctant to sacrifice the only closet in their owner’s suite. The hall bathroom they’d been sharing with their kids was also in need of an update so we took this into consideration during the design phase to come up with a creative new layout that would tick all their boxes.
By relocating the hall bathroom, we were able to create an ensuite bathroom with a generous shower, double vanity, and plenty of space left over for a separate walk-in closet. We paired the classic look of marble with matte black fixtures to add a sophisticated, modern edge. The natural wood tones of the vanity and teak bench bring warmth to the space. A frosted glass pocket door to the walk-through closet provides privacy, but still allows light through. We gave our clients additional storage by building drawers into the Cape Cod’s eave space.

In this farmhouse inspired bathroom there are four different patterns in just this one shot. The key to it all working is color! Using the same colors in all four, makes this bath look cohesive and fun, without being too busy. The gold in the accent tile ties in with the gold in the wallpaper, and the white ties all four together. By keeping a neutral gray on the wall and vanity, the eye has time to rest making this bath a real stunner!
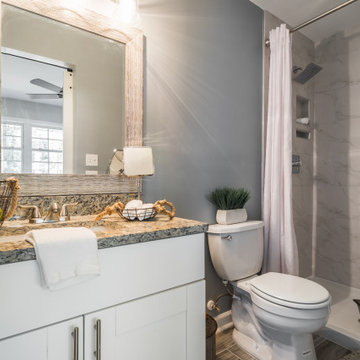
Immagine di una piccola stanza da bagno con doccia contemporanea con ante in stile shaker, ante bianche, vasca da incasso, doccia alcova, WC a due pezzi, piastrelle in ceramica, pareti grigie, pavimento con piastrelle in ceramica, lavabo sottopiano, top in granito, pavimento marrone, doccia con tenda, top grigio, nicchia, un lavabo e mobile bagno incassato

We divided 1 oddly planned bathroom into 2 whole baths to make this family of four SO happy! Mom even got her own special bathroom so she doesn't have to share with hubby and the 2 small boys any more.

Foto di una grande stanza da bagno padronale chic con ante a filo, ante bianche, doccia alcova, piastrelle in ceramica, pareti grigie, pavimento in gres porcellanato, lavabo sottopiano, top in quarzo composito, porta doccia a battente, piastrelle grigie, pavimento grigio, top grigio, due lavabi, mobile bagno incassato e soffitto ribassato

Esempio di un'ampia stanza da bagno padronale classica con ante in stile shaker, ante bianche, vasca freestanding, doccia alcova, piastrelle grigie, piastrelle in gres porcellanato, pareti grigie, lavabo sottopiano, pavimento grigio, porta doccia a battente e top bianco

Guest Bath
Idee per una stanza da bagno country di medie dimensioni con ante lisce, ante in legno chiaro, piastrelle bianche, piastrelle in terracotta, lavabo sottopiano, top in quarzo composito, porta doccia a battente, top bianco, doccia alcova, pareti grigie, pavimento bianco e nicchia
Idee per una stanza da bagno country di medie dimensioni con ante lisce, ante in legno chiaro, piastrelle bianche, piastrelle in terracotta, lavabo sottopiano, top in quarzo composito, porta doccia a battente, top bianco, doccia alcova, pareti grigie, pavimento bianco e nicchia

This remodel went from a tiny corner bathroom, to a charming full master bathroom with a large walk in closet. The Master Bathroom was over sized so we took space from the bedroom and closets to create a double vanity space with herringbone glass tile backsplash.
We were able to fit in a linen cabinet with the new master shower layout for plenty of built-in storage. The bathroom are tiled with hex marble tile on the floor and herringbone marble tiles in the shower. Paired with the brass plumbing fixtures and hardware this master bathroom is a show stopper and will be cherished for years to come.
Space Plans & Design, Interior Finishes by Signature Designs Kitchen Bath.
Photography Gail Owens

Photography by Alex Maguire Photography
This house had been re built over the past 12 years. We were asked to redesign the attic to create a new master bedroom with a bathroom and a walk in wardrobe.

With the homeowner’s guests in mind, Interior Designer Rebecca Robeson transforms an outdated and cramped Guest Bathroom into a modern, luxury space by replacing a tiny pedestal sink with a custom built vanity providing much needed storage in a small bathroom. Making every inch count, the vanity is complete with deep storage drawers on soft-close hinges. Contemporary drawer pulls provide stylish, easy-open convenience. A petite under-mount sink allows for maximum countertop space in gleaming white marble, tying in the beautiful laser cut, oval shape stone pieces placed horizontally, Rebecca chose grey grout to surround each piece, giving it an embedded look. Carrying the feature wall from the toilet on into the back wall of the shower, this once tiny bathroom (painted red) gets a new lease on life!
Rebecca’s creative solution to the lack of usable surface space was to design a custom ceiling mounted shelving unit above the toilet. Shown here, it's used for well-appointed accessory pieces but when necessary, can also serve the functional needs of guests for makeup bags, shaving kits, perfume and toiletries.
Smoked glass shelves hang on stainless steel cables, suspended from the ceiling. Custom doors by Earthwood Custom Remodeling, complete the modern clean look in this Bathroom.
Earthwood Custom Remodeling, Inc.
Exquisite Kitchen Design
Tech Lighting - Black Whale Lighting
Photos by Ryan Garvin Photography

Idee per una grande stanza da bagno padronale tradizionale con ante con bugna sagomata, ante in legno bruno, vasca da incasso, doccia alcova, WC a due pezzi, piastrelle grigie, piastrelle bianche, piastrelle in gres porcellanato, pareti grigie, pavimento in gres porcellanato, lavabo sottopiano, top in cemento, pavimento bianco e porta doccia a battente
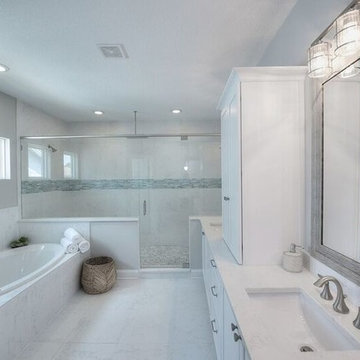
Kim Lindsey Photography
Immagine di una stanza da bagno padronale stile marino di medie dimensioni con ante bianche, vasca da incasso, doccia alcova, piastrelle grigie, pareti grigie, pavimento in marmo, lavabo sottopiano, top in marmo, pavimento grigio, porta doccia a battente e top bianco
Immagine di una stanza da bagno padronale stile marino di medie dimensioni con ante bianche, vasca da incasso, doccia alcova, piastrelle grigie, pareti grigie, pavimento in marmo, lavabo sottopiano, top in marmo, pavimento grigio, porta doccia a battente e top bianco
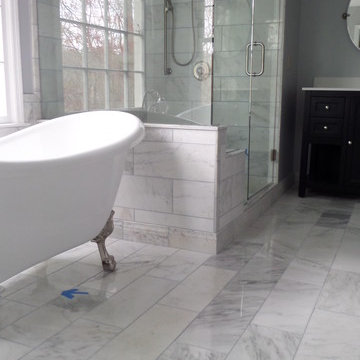
Immagine di una stanza da bagno padronale minimalista di medie dimensioni con ante in stile shaker, ante nere, vasca con piedi a zampa di leone, doccia alcova, WC monopezzo, piastrelle grigie, piastrelle bianche, piastrelle in gres porcellanato, pareti grigie, pavimento in marmo, lavabo sottopiano e top in superficie solida
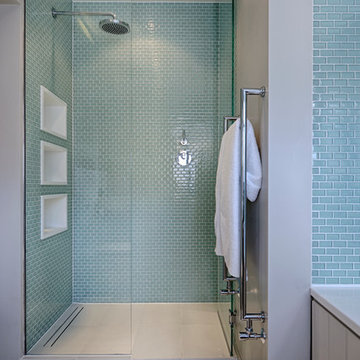
© Marco Joe Fazio, LBIPP
Idee per una stanza da bagno contemporanea con doccia alcova, piastrelle blu, piastrelle di vetro e pareti grigie
Idee per una stanza da bagno contemporanea con doccia alcova, piastrelle blu, piastrelle di vetro e pareti grigie
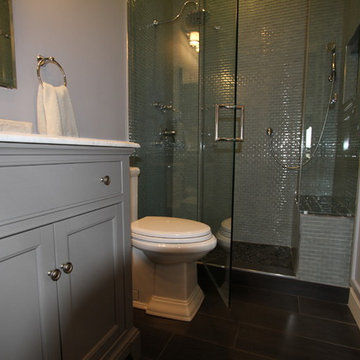
Immagine di una piccola stanza da bagno tradizionale con lavabo sottopiano, ante con riquadro incassato, ante grigie, top in quarzo composito, doccia alcova, WC monopezzo, piastrelle verdi, piastrelle di vetro, pareti grigie e pavimento in gres porcellanato
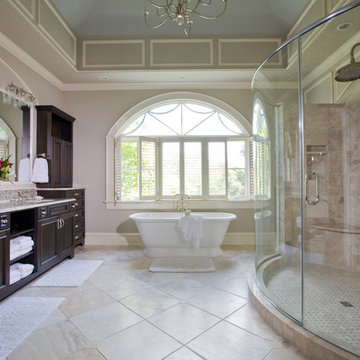
Modern touches with up-to-date appointments make this a comfortable, striking master bath.
Ispirazione per un'ampia stanza da bagno padronale vittoriana con lavabo sottopiano, ante con riquadro incassato, ante in legno bruno, vasca freestanding, piastrelle beige, piastrelle in gres porcellanato, pareti grigie, pavimento in travertino, top in granito e doccia alcova
Ispirazione per un'ampia stanza da bagno padronale vittoriana con lavabo sottopiano, ante con riquadro incassato, ante in legno bruno, vasca freestanding, piastrelle beige, piastrelle in gres porcellanato, pareti grigie, pavimento in travertino, top in granito e doccia alcova
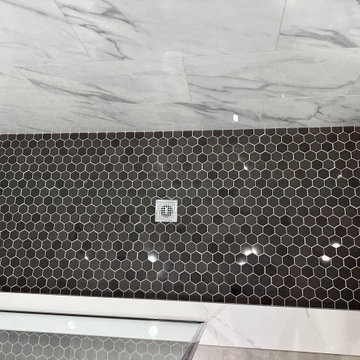
A Black and white themed Bathroom with Grey Hexagon floor Tile. The Shower walls are 12x24 White Porcelain Tile with Grey Veining to complement the Black and Grey Hexagon Shower floor. Also used in the Niche and Additional Soap Dish. The vanity is White with Black handles and a Black Widespread Faucet. Includes Undermount Sink with a White Ultra Quartz Vanity Top.
Stanze da Bagno con doccia alcova e pareti grigie - Foto e idee per arredare
1