Stanze da Bagno con doccia ad angolo - Foto e idee per arredare
Filtra anche per:
Budget
Ordina per:Popolari oggi
181 - 200 di 128.450 foto
1 di 2
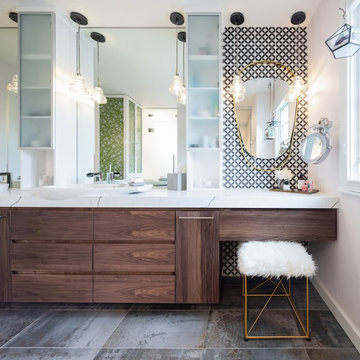
Every so often we get the unique opportunity to collaborate with another designer. This quirky and elegant master bath could not have been more fun to be a part of.
Meg Miller's incredibly cool vision for her clients' master bathroom was modern and bold, but refined, comfortable and inviting. The clients had specific needs for storage and the use of space, but didn't want anything to appear function-over-form. No amenities were overlooked: custom walnut cabinetry, heated floors, a digitally controlled shower and steam shower, and an all glass water-closet.

Madeline Harper Photography
Immagine di una grande stanza da bagno padronale country con ante in stile shaker, ante bianche, vasca freestanding, doccia ad angolo, pareti bianche, pavimento in gres porcellanato, lavabo da incasso, top in quarzo composito, pavimento grigio, porta doccia a battente e top bianco
Immagine di una grande stanza da bagno padronale country con ante in stile shaker, ante bianche, vasca freestanding, doccia ad angolo, pareti bianche, pavimento in gres porcellanato, lavabo da incasso, top in quarzo composito, pavimento grigio, porta doccia a battente e top bianco
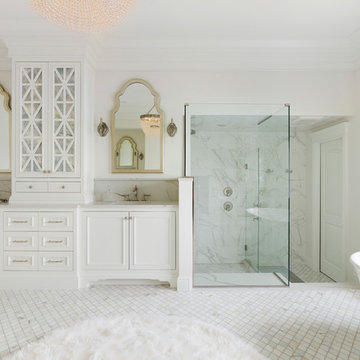
Spacecrafting Photography
Ispirazione per una stanza da bagno padronale chic con ante con riquadro incassato, ante bianche, vasca freestanding, doccia ad angolo, piastrelle grigie, piastrelle bianche, pareti bianche, lavabo sottopiano, pavimento bianco, porta doccia a battente e top bianco
Ispirazione per una stanza da bagno padronale chic con ante con riquadro incassato, ante bianche, vasca freestanding, doccia ad angolo, piastrelle grigie, piastrelle bianche, pareti bianche, lavabo sottopiano, pavimento bianco, porta doccia a battente e top bianco

Our clients called us wanting to not only update their master bathroom but to specifically make it more functional. She had just had knee surgery, so taking a shower wasn’t easy. They wanted to remove the tub and enlarge the shower, as much as possible, and add a bench. She really wanted a seated makeup vanity area, too. They wanted to replace all vanity cabinets making them one height, and possibly add tower storage. With the current layout, they felt that there were too many doors, so we discussed possibly using a barn door to the bedroom.
We removed the large oval bathtub and expanded the shower, with an added bench. She got her seated makeup vanity and it’s placed between the shower and the window, right where she wanted it by the natural light. A tilting oval mirror sits above the makeup vanity flanked with Pottery Barn “Hayden” brushed nickel vanity lights. A lit swing arm makeup mirror was installed, making for a perfect makeup vanity! New taller Shiloh “Eclipse” bathroom cabinets painted in Polar with Slate highlights were installed (all at one height), with Kohler “Caxton” square double sinks. Two large beautiful mirrors are hung above each sink, again, flanked with Pottery Barn “Hayden” brushed nickel vanity lights on either side. Beautiful Quartzmasters Polished Calacutta Borghini countertops were installed on both vanities, as well as the shower bench top and shower wall cap.
Carrara Valentino basketweave mosaic marble tiles was installed on the shower floor and the back of the niches, while Heirloom Clay 3x9 tile was installed on the shower walls. A Delta Shower System was installed with both a hand held shower and a rainshower. The linen closet that used to have a standard door opening into the middle of the bathroom is now storage cabinets, with the classic Restoration Hardware “Campaign” pulls on the drawers and doors. A beautiful Birch forest gray 6”x 36” floor tile, laid in a random offset pattern was installed for an updated look on the floor. New glass paneled doors were installed to the closet and the water closet, matching the barn door. A gorgeous Shades of Light 20” “Pyramid Crystals” chandelier was hung in the center of the bathroom to top it all off!
The bedroom was painted a soothing Magnetic Gray and a classic updated Capital Lighting “Harlow” Chandelier was hung for an updated look.
We were able to meet all of our clients needs by removing the tub, enlarging the shower, installing the seated makeup vanity, by the natural light, right were she wanted it and by installing a beautiful barn door between the bathroom from the bedroom! Not only is it beautiful, but it’s more functional for them now and they love it!
Design/Remodel by Hatfield Builders & Remodelers | Photography by Versatile Imaging

A redesigned master bath suite with walk in closet has a modest floor plan and inviting color palette. Functional and durable surfaces will allow this private space to look and feel good for years to come.
General Contractor: Stella Contracting, Inc.
Photo Credit: The Front Door Real Estate Photography

The bath features calacatta gold marble on the floors, walls, and tops. The decorative marble inlay on the floor and decorative tile design behind mirrors are aesthetically pleasing.
Each vanity is adorned with lighted mirrors and the added tile backsplash.
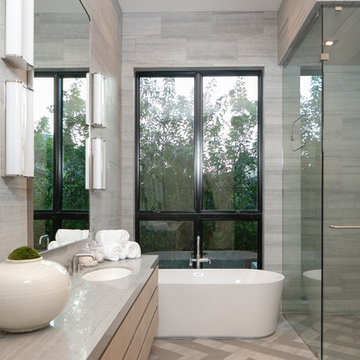
The master bathroom features a freestanding tub, walking in shower, and a double vanity.
Idee per una grande stanza da bagno padronale design con ante lisce, ante in legno chiaro, vasca freestanding, doccia ad angolo, piastrelle grigie, pavimento multicolore, porta doccia a battente, top grigio e lavabo sottopiano
Idee per una grande stanza da bagno padronale design con ante lisce, ante in legno chiaro, vasca freestanding, doccia ad angolo, piastrelle grigie, pavimento multicolore, porta doccia a battente, top grigio e lavabo sottopiano
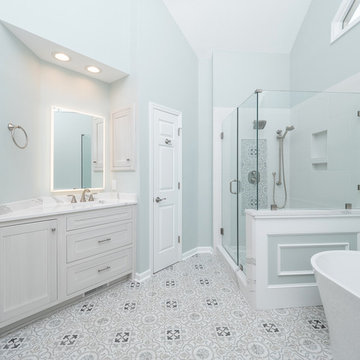
Esempio di una grande stanza da bagno padronale classica con ante grigie, vasca freestanding, pavimento in gres porcellanato, lavabo sottopiano, top in quarzo composito, ante in stile shaker, doccia ad angolo, piastrelle bianche, piastrelle in ceramica, pareti blu, pavimento grigio, porta doccia a battente e top bianco
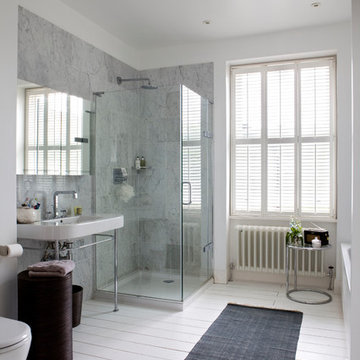
Clive Doyle
Foto di una stanza da bagno classica con vasca da incasso, doccia ad angolo, piastrelle grigie, pareti bianche, pavimento in legno verniciato, lavabo sospeso, pavimento bianco e porta doccia a battente
Foto di una stanza da bagno classica con vasca da incasso, doccia ad angolo, piastrelle grigie, pareti bianche, pavimento in legno verniciato, lavabo sospeso, pavimento bianco e porta doccia a battente
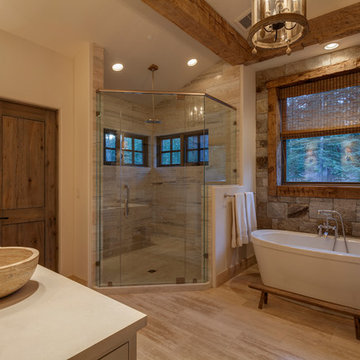
Immagine di una stanza da bagno padronale rustica con vasca freestanding, doccia ad angolo, piastrelle beige, pareti beige, lavabo a bacinella, pavimento beige, porta doccia a battente e top grigio
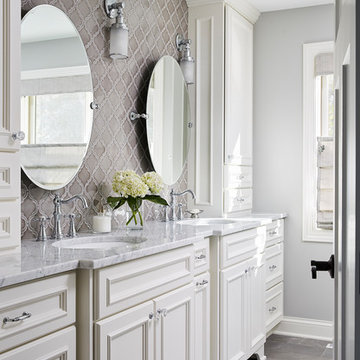
Glamorous bathroom with double vanity and chandelier lighting.
Alyssa Lee Photography
Ispirazione per una stanza da bagno padronale chic di medie dimensioni con ante a filo, ante bianche, doccia ad angolo, piastrelle grigie, piastrelle in ceramica, pareti grigie, pavimento in gres porcellanato, lavabo sottopiano, top in marmo, pavimento grigio, porta doccia a battente e top bianco
Ispirazione per una stanza da bagno padronale chic di medie dimensioni con ante a filo, ante bianche, doccia ad angolo, piastrelle grigie, piastrelle in ceramica, pareti grigie, pavimento in gres porcellanato, lavabo sottopiano, top in marmo, pavimento grigio, porta doccia a battente e top bianco
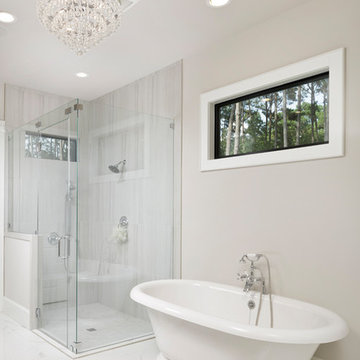
Kolanowski Studio
Esempio di una stanza da bagno padronale country di medie dimensioni con ante con riquadro incassato, ante grigie, vasca freestanding, doccia ad angolo, pavimento in gres porcellanato, lavabo sottopiano, top in granito, pavimento bianco, porta doccia a battente e top grigio
Esempio di una stanza da bagno padronale country di medie dimensioni con ante con riquadro incassato, ante grigie, vasca freestanding, doccia ad angolo, pavimento in gres porcellanato, lavabo sottopiano, top in granito, pavimento bianco, porta doccia a battente e top grigio
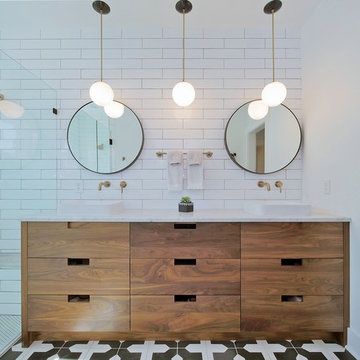
Immagine di una stanza da bagno stile marinaro con ante lisce, ante in legno scuro, doccia ad angolo, piastrelle bianche, pareti bianche, lavabo a bacinella, pavimento multicolore e top bianco

This existing client reached out to MMI Design for help shortly after the flood waters of Harvey subsided. Her home was ravaged by 5 feet of water throughout the first floor. What had been this client's long-term dream renovation became a reality, turning the nightmare of Harvey's wrath into one of the loveliest homes designed to date by MMI. We led the team to transform this home into a showplace. Our work included a complete redesign of her kitchen and family room, master bathroom, two powders, butler's pantry, and a large living room. MMI designed all millwork and cabinetry, adjusted the floor plans in various rooms, and assisted the client with all material specifications and furnishings selections. Returning these clients to their beautiful '"new" home is one of MMI's proudest moments!
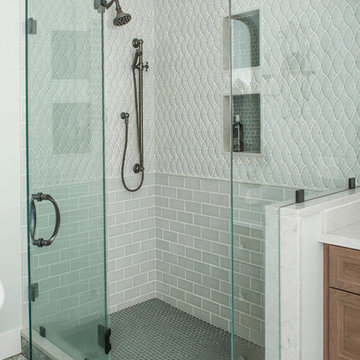
Ispirazione per una grande stanza da bagno padronale contemporanea con ante lisce, ante in legno scuro, vasca freestanding, doccia ad angolo, WC a due pezzi, piastrelle grigie, piastrelle in ceramica, pareti bianche, pavimento con piastrelle in ceramica, lavabo da incasso, top in marmo, pavimento multicolore, porta doccia a battente e top bianco

Contemporary Bathroom with Marble Wall Tile and Black Patterned Floor Tile
Idee per una piccola stanza da bagno padronale design con ante lisce, ante bianche, doccia ad angolo, WC monopezzo, piastrelle grigie, piastrelle di marmo, pareti nere, pavimento con piastrelle in ceramica, lavabo integrato, pavimento nero, porta doccia a battente e top bianco
Idee per una piccola stanza da bagno padronale design con ante lisce, ante bianche, doccia ad angolo, WC monopezzo, piastrelle grigie, piastrelle di marmo, pareti nere, pavimento con piastrelle in ceramica, lavabo integrato, pavimento nero, porta doccia a battente e top bianco
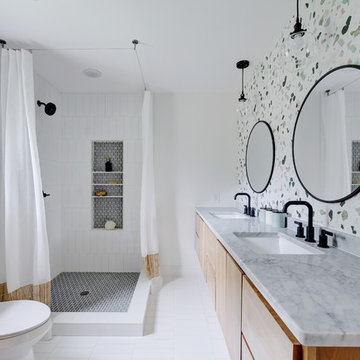
Allison Cartwright
Immagine di una stanza da bagno con doccia minimal con ante lisce, ante in legno chiaro, doccia ad angolo, WC a due pezzi, piastrelle multicolore, piastrelle bianche, pareti bianche, lavabo sottopiano, pavimento bianco, doccia con tenda e top grigio
Immagine di una stanza da bagno con doccia minimal con ante lisce, ante in legno chiaro, doccia ad angolo, WC a due pezzi, piastrelle multicolore, piastrelle bianche, pareti bianche, lavabo sottopiano, pavimento bianco, doccia con tenda e top grigio
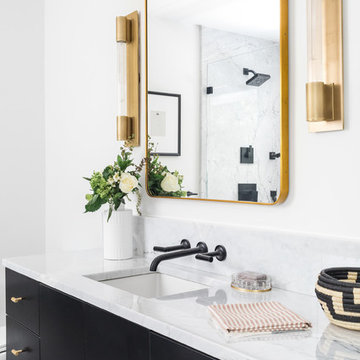
Joyelle West
Immagine di una stanza da bagno con doccia minimal di medie dimensioni con ante lisce, ante nere, doccia ad angolo, WC monopezzo, piastrelle grigie, piastrelle bianche, piastrelle di marmo, pareti bianche, lavabo sottopiano, top in marmo, pavimento bianco, doccia aperta e top grigio
Immagine di una stanza da bagno con doccia minimal di medie dimensioni con ante lisce, ante nere, doccia ad angolo, WC monopezzo, piastrelle grigie, piastrelle bianche, piastrelle di marmo, pareti bianche, lavabo sottopiano, top in marmo, pavimento bianco, doccia aperta e top grigio
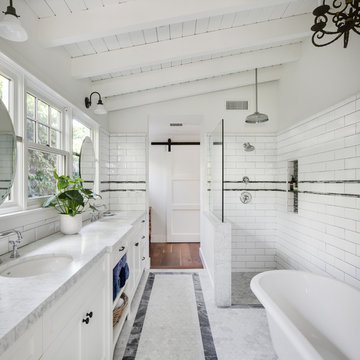
Photos by Chad Mellon
Ispirazione per una stanza da bagno padronale country con ante in stile shaker, ante bianche, vasca freestanding, doccia ad angolo, piastrelle diamantate, pareti bianche, lavabo sottopiano, top in marmo e doccia aperta
Ispirazione per una stanza da bagno padronale country con ante in stile shaker, ante bianche, vasca freestanding, doccia ad angolo, piastrelle diamantate, pareti bianche, lavabo sottopiano, top in marmo e doccia aperta
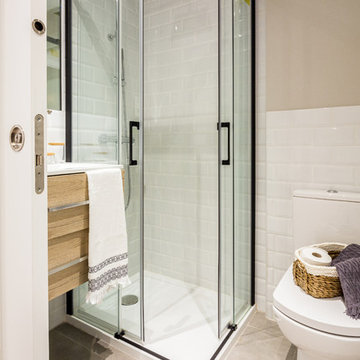
Fotografía , diseño de proyecto y estilismo : Elvira Rubio Fityourhouse
Foto di una piccola stanza da bagno con doccia design con ante in legno chiaro, doccia ad angolo, piastrelle bianche, piastrelle in ceramica, ante lisce, WC monopezzo, pareti beige, lavabo a consolle, pavimento beige, porta doccia scorrevole e top bianco
Foto di una piccola stanza da bagno con doccia design con ante in legno chiaro, doccia ad angolo, piastrelle bianche, piastrelle in ceramica, ante lisce, WC monopezzo, pareti beige, lavabo a consolle, pavimento beige, porta doccia scorrevole e top bianco
Stanze da Bagno con doccia ad angolo - Foto e idee per arredare
10