Stanze da Bagno con doccia ad angolo e doccia aperta - Foto e idee per arredare
Filtra anche per:
Budget
Ordina per:Popolari oggi
1 - 20 di 5.643 foto

Immagine di una grande stanza da bagno padronale stile marino con ante in stile shaker, ante in legno bruno, doccia ad angolo, WC a due pezzi, piastrelle verdi, piastrelle bianche, piastrelle diamantate, pareti verdi, pavimento in gres porcellanato, lavabo sottopiano, top in quarzo composito, pavimento marrone e doccia aperta

Idee per una stanza da bagno padronale contemporanea con ante lisce, ante grigie, vasca freestanding, doccia ad angolo, piastrelle verdi, pareti bianche, lavabo sottopiano, pavimento bianco, doccia aperta, top bianco, due lavabi e mobile bagno incassato

Farmhouse bathroom
Photographer: Rob Karosis
Esempio di una stanza da bagno country di medie dimensioni con nessun'anta, ante in legno bruno, doccia ad angolo, piastrelle bianche, piastrelle diamantate, pareti bianche, pavimento con piastrelle in ceramica, lavabo da incasso, top in legno, pavimento multicolore, doccia aperta e top marrone
Esempio di una stanza da bagno country di medie dimensioni con nessun'anta, ante in legno bruno, doccia ad angolo, piastrelle bianche, piastrelle diamantate, pareti bianche, pavimento con piastrelle in ceramica, lavabo da incasso, top in legno, pavimento multicolore, doccia aperta e top marrone

Photo by Nathalie Priem
Foto di una stanza da bagno con doccia contemporanea di medie dimensioni con ante nere, piastrelle di cemento, pareti bianche, nessun'anta, doccia ad angolo, WC monopezzo, piastrelle bianche, lavabo a bacinella e doccia aperta
Foto di una stanza da bagno con doccia contemporanea di medie dimensioni con ante nere, piastrelle di cemento, pareti bianche, nessun'anta, doccia ad angolo, WC monopezzo, piastrelle bianche, lavabo a bacinella e doccia aperta

When you have a bathroom with plenty of sunlight, it's only fitting to utilize it for the most beauty possible! This bathroom upgrade features a stand-alone soaker tub, a custom ceramic tile shower with dual shower heads, and a double sink vanity.

Idee per una piccola stanza da bagno padronale rustica con doccia ad angolo, piastrelle verdi, piastrelle in gres porcellanato, top in quarzo composito, doccia aperta, top grigio, mobile bagno sospeso e travi a vista

The combination of wallpaper and white metro tiles gave a coastal look and feel to the bathroom
Idee per una grande stanza da bagno per bambini stile marinaro con pavimento grigio, pareti blu, pavimento in gres porcellanato, ante lisce, ante blu, vasca freestanding, doccia ad angolo, WC monopezzo, piastrelle bianche, piastrelle in gres porcellanato, doccia aperta, nicchia, un lavabo, mobile bagno freestanding e carta da parati
Idee per una grande stanza da bagno per bambini stile marinaro con pavimento grigio, pareti blu, pavimento in gres porcellanato, ante lisce, ante blu, vasca freestanding, doccia ad angolo, WC monopezzo, piastrelle bianche, piastrelle in gres porcellanato, doccia aperta, nicchia, un lavabo, mobile bagno freestanding e carta da parati

Idee per una stanza da bagno padronale design di medie dimensioni con ante lisce, ante nere, vasca ad angolo, doccia ad angolo, WC a due pezzi, piastrelle beige, piastrelle di marmo, pareti bianche, pavimento in marmo, lavabo sottopiano, top in marmo, pavimento beige, doccia aperta, top beige, due lavabi e mobile bagno incassato
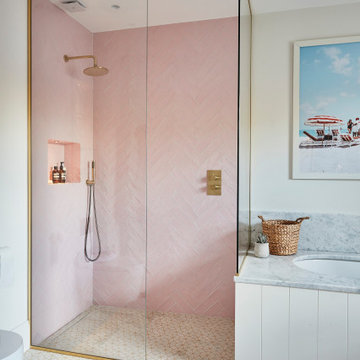
Esempio di una stanza da bagno stile marino con vasca sottopiano, doccia ad angolo, piastrelle rosa e doccia aperta

Foto di una stanza da bagno padronale tradizionale di medie dimensioni con ante in stile shaker, ante bianche, vasca freestanding, doccia ad angolo, piastrelle bianche, piastrelle di marmo, pareti bianche, pavimento in marmo, lavabo sottopiano, top in granito, pavimento bianco, doccia aperta, top grigio, nicchia, due lavabi, mobile bagno freestanding e soffitto a volta

By removing the tall towers on both sides of the vanity and keeping the shelves open below, we were able to work with the existing vanity. It was refinished and received a marble top and backsplash as well as new sinks and faucets. We used a long, wide mirror to keep the face feeling as bright and light as possible and to reflect the pretty view from the window above the freestanding tub.

Our clients wanted the ultimate modern farmhouse custom dream home. They found property in the Santa Rosa Valley with an existing house on 3 ½ acres. They could envision a new home with a pool, a barn, and a place to raise horses. JRP and the clients went all in, sparing no expense. Thus, the old house was demolished and the couple’s dream home began to come to fruition.
The result is a simple, contemporary layout with ample light thanks to the open floor plan. When it comes to a modern farmhouse aesthetic, it’s all about neutral hues, wood accents, and furniture with clean lines. Every room is thoughtfully crafted with its own personality. Yet still reflects a bit of that farmhouse charm.
Their considerable-sized kitchen is a union of rustic warmth and industrial simplicity. The all-white shaker cabinetry and subway backsplash light up the room. All white everything complimented by warm wood flooring and matte black fixtures. The stunning custom Raw Urth reclaimed steel hood is also a star focal point in this gorgeous space. Not to mention the wet bar area with its unique open shelves above not one, but two integrated wine chillers. It’s also thoughtfully positioned next to the large pantry with a farmhouse style staple: a sliding barn door.
The master bathroom is relaxation at its finest. Monochromatic colors and a pop of pattern on the floor lend a fashionable look to this private retreat. Matte black finishes stand out against a stark white backsplash, complement charcoal veins in the marble looking countertop, and is cohesive with the entire look. The matte black shower units really add a dramatic finish to this luxurious large walk-in shower.
Photographer: Andrew - OpenHouse VC
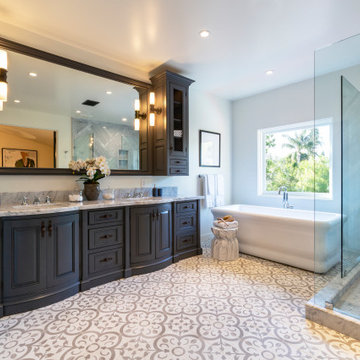
Ispirazione per una stanza da bagno mediterranea con ante con bugna sagomata, ante grigie, vasca freestanding, doccia ad angolo, piastrelle grigie, pareti grigie, lavabo sottopiano, pavimento grigio, doccia aperta, top grigio, due lavabi e mobile bagno incassato

Stunning bathroom total remodel with large walk in shower, blue double vanity and three shower heads! This shower features a lighted niche and a rain head shower with bench.

Existing Victorian guest bedroom that was refurbished and we added a modern aluminium box attached to the outside of the house as an ensuite. Existing timber sash window removed and a three metre high doorway was inserted. The ensuite is four metres high and fitted with a single sheet of glass allowing natural light from above. The main feature wall and floor was laid with micro mosaics as a 'still life' to add dramatic impact to the space.
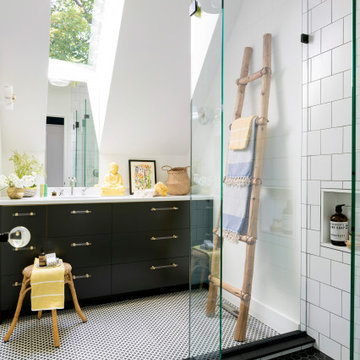
Interior Design: Lucy Interior Design | Builder: Detail Homes | Landscape Architecture: TOPO | Photography: Spacecrafting
Ispirazione per una stanza da bagno padronale eclettica con ante lisce, doccia ad angolo, piastrelle bianche, pareti bianche, pavimento in gres porcellanato, top in superficie solida, pavimento bianco, top bianco, ante nere, piastrelle diamantate e doccia aperta
Ispirazione per una stanza da bagno padronale eclettica con ante lisce, doccia ad angolo, piastrelle bianche, pareti bianche, pavimento in gres porcellanato, top in superficie solida, pavimento bianco, top bianco, ante nere, piastrelle diamantate e doccia aperta
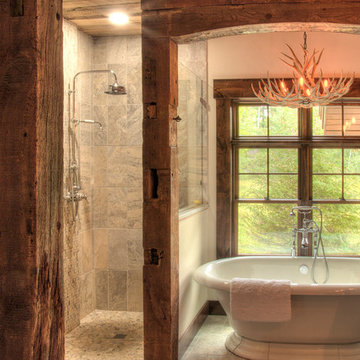
Foto di una grande stanza da bagno padronale rustica con ante con bugna sagomata, ante in legno bruno, vasca freestanding, doccia ad angolo, piastrelle bianche, piastrelle in ceramica, pareti bianche, pavimento con piastrelle in ceramica, lavabo rettangolare, top in granito, pavimento grigio, doccia aperta e top bianco

Building this addition was such a treat! We were able to create an oasis for our homeowners with a luxurious, coastal master bedroom and bathroom. This walk in shower and freestanding tub truly make the space feel like a resort getaway! The curbless entry to the shower ensures the homeowner will be able to stay in their home for years to come. The cool neutral pallet is chic, yet timeless.
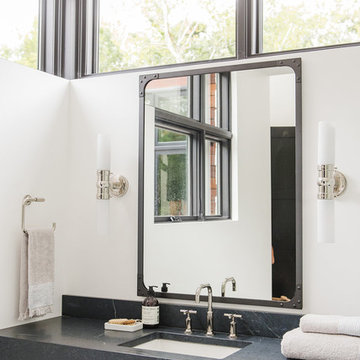
Immagine di una stanza da bagno con doccia country di medie dimensioni con ante lisce, ante in legno chiaro, doccia ad angolo, piastrelle bianche, pareti bianche, doccia aperta e top nero
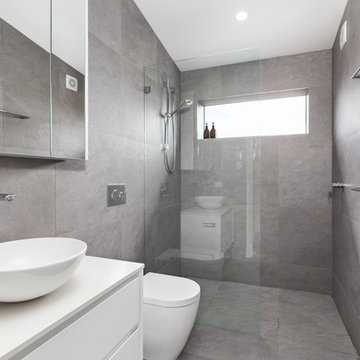
Foto di una piccola stanza da bagno padronale contemporanea con ante bianche, WC sospeso, piastrelle grigie, piastrelle in gres porcellanato, pareti grigie, pavimento in gres porcellanato, lavabo a bacinella, top in quarzo composito, pavimento grigio, doccia aperta, top bianco, ante lisce, doccia ad angolo, un lavabo e mobile bagno sospeso
Stanze da Bagno con doccia ad angolo e doccia aperta - Foto e idee per arredare
1