Stanze da Bagno con ante nere e doccia ad angolo - Foto e idee per arredare
Filtra anche per:
Budget
Ordina per:Popolari oggi
1 - 20 di 3.881 foto
1 di 3

Foto di una stanza da bagno con doccia classica di medie dimensioni con WC a due pezzi, pareti grigie, pavimento multicolore, ante nere, vasca con piedi a zampa di leone, doccia ad angolo, piastrelle bianche, piastrelle diamantate, pavimento con piastrelle in ceramica, lavabo sottopiano, top in superficie solida e porta doccia a battente

www.christianburmester.com
Idee per una piccola stanza da bagno con doccia chic con lavabo a bacinella, pareti bianche, nessun'anta, ante nere, doccia ad angolo, piastrelle bianche, piastrelle in ceramica, pavimento con piastrelle in ceramica, top in quarzo composito e pavimento multicolore
Idee per una piccola stanza da bagno con doccia chic con lavabo a bacinella, pareti bianche, nessun'anta, ante nere, doccia ad angolo, piastrelle bianche, piastrelle in ceramica, pavimento con piastrelle in ceramica, top in quarzo composito e pavimento multicolore

Idee per una grande stanza da bagno padronale moderna con ante lisce, ante nere, vasca freestanding, doccia ad angolo, WC a due pezzi, piastrelle beige, piastrelle in ceramica, pareti grigie, pavimento in gres porcellanato, lavabo da incasso, top piastrellato, pavimento grigio, porta doccia a battente, top bianco, nicchia, due lavabi e mobile bagno incassato

Intevento di ristrutturazione di bagno con budget low cost.
Rivestimento a smalto tortora Sikkens alle pareti, inserimento di motivo a carta da parati.
Mobile lavabo nero sospeso.
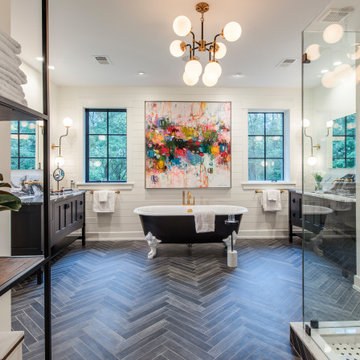
Foto di una stanza da bagno padronale country con ante nere, vasca con piedi a zampa di leone, doccia ad angolo, pareti bianche, pavimento grigio, top grigio e ante in stile shaker
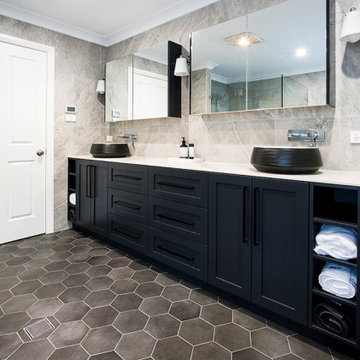
Idee per una grande stanza da bagno padronale chic con ante in stile shaker, ante nere, doccia ad angolo, piastrelle in ceramica, pavimento con piastrelle in ceramica, lavabo a bacinella, top piastrellato, porta doccia a battente, piastrelle grigie, pavimento grigio e top bianco
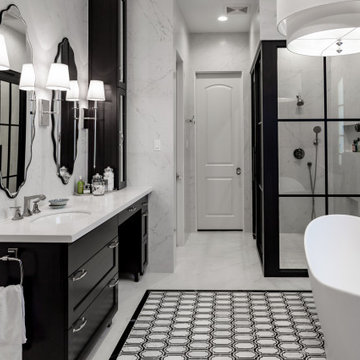
Foto di una grande stanza da bagno padronale chic con ante in stile shaker, ante nere, vasca freestanding, doccia ad angolo, piastrelle bianche, lavabo sottopiano, pavimento multicolore, porta doccia a battente e top multicolore
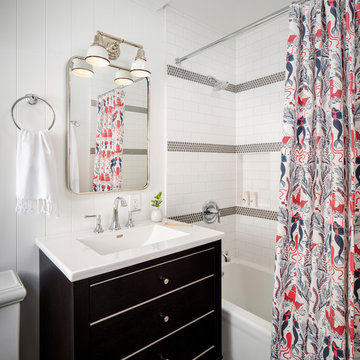
Idee per una piccola stanza da bagno per bambini con ante lisce, ante nere, vasca ad alcova, doccia ad angolo, WC monopezzo, piastrelle bianche, piastrelle in ceramica, pareti bianche, pavimento in gres porcellanato, lavabo integrato, top in quarzo composito, pavimento grigio, porta doccia a battente e top bianco

Contemporary bathroom with vintage sink
Idee per una stanza da bagno padronale minimal di medie dimensioni con ante nere, doccia ad angolo, piastrelle bianche, piastrelle diamantate, pareti bianche, pavimento con piastrelle in ceramica, lavabo sottopiano, pavimento grigio, porta doccia scorrevole, top bianco e ante in stile shaker
Idee per una stanza da bagno padronale minimal di medie dimensioni con ante nere, doccia ad angolo, piastrelle bianche, piastrelle diamantate, pareti bianche, pavimento con piastrelle in ceramica, lavabo sottopiano, pavimento grigio, porta doccia scorrevole, top bianco e ante in stile shaker

The master bathroom features a custom flat panel vanity with Caesarstone countertop, onyx look porcelain wall tiles, patterned cement floor tiles and a metallic look accent tile around the mirror, over the toilet and on the shampoo niche.
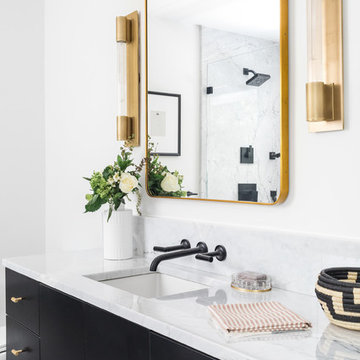
Joyelle West
Immagine di una stanza da bagno con doccia minimal di medie dimensioni con ante lisce, ante nere, doccia ad angolo, WC monopezzo, piastrelle grigie, piastrelle bianche, piastrelle di marmo, pareti bianche, lavabo sottopiano, top in marmo, pavimento bianco, doccia aperta e top grigio
Immagine di una stanza da bagno con doccia minimal di medie dimensioni con ante lisce, ante nere, doccia ad angolo, WC monopezzo, piastrelle grigie, piastrelle bianche, piastrelle di marmo, pareti bianche, lavabo sottopiano, top in marmo, pavimento bianco, doccia aperta e top grigio
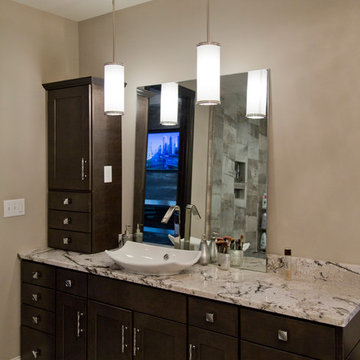
Foto di una grande stanza da bagno padronale design con ante lisce, ante nere, vasca freestanding, doccia ad angolo, pareti beige, pavimento con piastrelle in ceramica, lavabo a bacinella, top in granito, pavimento beige, porta doccia a battente e top beige
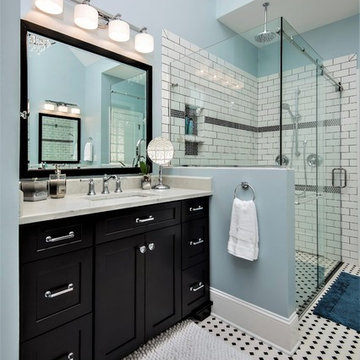
Design by Jennifer Hines at Creekside Cabinets for the bathroom renovation by Coastal Craftsmen, LLC. Photos by Archie Lewis - Smart Focus Photography

This bathroom is part of a new Master suite construction for a traditional house in the city of Burbank.
The space of this lovely bath is only 7.5' by 7.5'
Going for the minimalistic look and a linear pattern for the concept.
The floor tiles are 8"x8" concrete tiles with repetitive pattern imbedded in the, this pattern allows you to play with the placement of the tile and thus creating your own "Labyrinth" pattern.
The two main bathroom walls are covered with 2"x8" white subway tile layout in a Traditional herringbone pattern.
The toilet is wall mounted and has a hidden tank, the hidden tank required a small frame work that created a nice shelve to place decorative items above the toilet.
You can see a nice dark strip of quartz material running on top of the shelve and the pony wall then it continues to run down all the way to the floor, this is the same quartz material as the counter top that is sitting on top of the vanity thus connecting the two elements together.
For the final touch for this style we have used brushed brass plumbing fixtures and accessories.
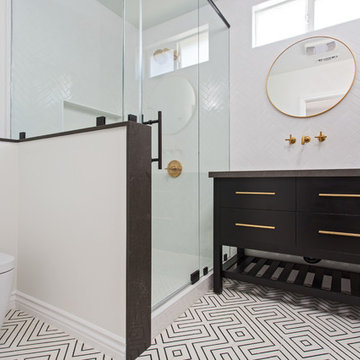
This bathroom is part of a new Master suite construction for a traditional house in the city of Burbank.
The space of this lovely bath is only 7.5' by 7.5'
Going for the minimalistic look and a linear pattern for the concept.
The floor tiles are 8"x8" concrete tiles with repetitive pattern imbedded in the, this pattern allows you to play with the placement of the tile and thus creating your own "Labyrinth" pattern.
The two main bathroom walls are covered with 2"x8" white subway tile layout in a Traditional herringbone pattern.
The toilet is wall mounted and has a hidden tank, the hidden tank required a small frame work that created a nice shelve to place decorative items above the toilet.
You can see a nice dark strip of quartz material running on top of the shelve and the pony wall then it continues to run down all the way to the floor, this is the same quartz material as the counter top that is sitting on top of the vanity thus connecting the two elements together.
For the final touch for this style we have used brushed brass plumbing fixtures and accessories.

Photo by Nathalie Priem
Foto di una stanza da bagno con doccia contemporanea di medie dimensioni con ante nere, piastrelle di cemento, pareti bianche, nessun'anta, doccia ad angolo, WC monopezzo, piastrelle bianche, lavabo a bacinella e doccia aperta
Foto di una stanza da bagno con doccia contemporanea di medie dimensioni con ante nere, piastrelle di cemento, pareti bianche, nessun'anta, doccia ad angolo, WC monopezzo, piastrelle bianche, lavabo a bacinella e doccia aperta
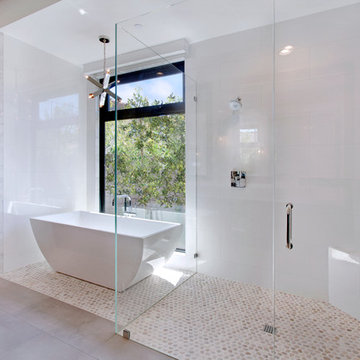
Idee per una grande stanza da bagno padronale minimal con vasca freestanding, doccia ad angolo, piastrelle in gres porcellanato, pareti bianche, pavimento con piastrelle in ceramica, ante lisce, ante nere, piastrelle bianche, lavabo sottopiano e top in quarzo composito
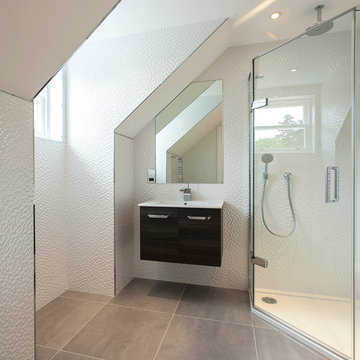
Esempio di una stanza da bagno design con lavabo integrato, ante lisce, ante nere, doccia ad angolo e piastrelle bianche

Master Ensuite bathroom
Interior Design: think design co.
Photography: David Sutherland
Immagine di una grande stanza da bagno padronale tradizionale con lavabo sottopiano, ante nere, vasca con piedi a zampa di leone, piastrelle bianche, pavimento bianco, ante lisce, doccia ad angolo, pareti grigie, pavimento in marmo, top in marmo e top bianco
Immagine di una grande stanza da bagno padronale tradizionale con lavabo sottopiano, ante nere, vasca con piedi a zampa di leone, piastrelle bianche, pavimento bianco, ante lisce, doccia ad angolo, pareti grigie, pavimento in marmo, top in marmo e top bianco

Immagine di una stanza da bagno padronale stile marinaro di medie dimensioni con ante in stile shaker, ante nere, vasca ad angolo, doccia ad angolo, piastrelle bianche, piastrelle diamantate, pareti blu, pavimento in marmo, lavabo sottopiano, top in quarzite, pavimento bianco e porta doccia a battente
Stanze da Bagno con ante nere e doccia ad angolo - Foto e idee per arredare
1