Stanze da Bagno con ante nere e doccia ad angolo - Foto e idee per arredare
Filtra anche per:
Budget
Ordina per:Popolari oggi
101 - 120 di 3.881 foto
1 di 3
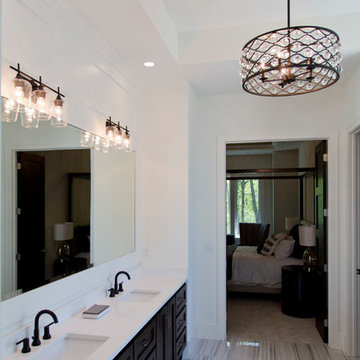
Foto di una grande stanza da bagno padronale moderna con ante con riquadro incassato, ante nere, vasca freestanding, doccia ad angolo, pareti bianche, pavimento con piastrelle in ceramica, lavabo sottopiano, pavimento multicolore, porta doccia a battente e top bianco
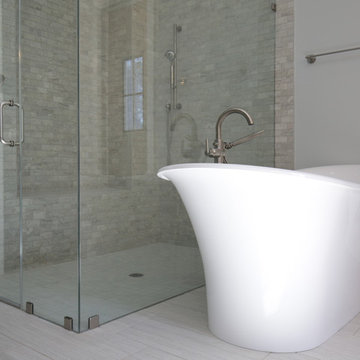
Stephen Thrift Photography
Idee per una grande stanza da bagno padronale country con ante in stile shaker, ante nere, vasca freestanding, doccia ad angolo, WC a due pezzi, piastrelle grigie, piastrelle in ceramica, pareti grigie, pavimento con piastrelle in ceramica, lavabo sottopiano, top in granito, pavimento grigio e porta doccia a battente
Idee per una grande stanza da bagno padronale country con ante in stile shaker, ante nere, vasca freestanding, doccia ad angolo, WC a due pezzi, piastrelle grigie, piastrelle in ceramica, pareti grigie, pavimento con piastrelle in ceramica, lavabo sottopiano, top in granito, pavimento grigio e porta doccia a battente
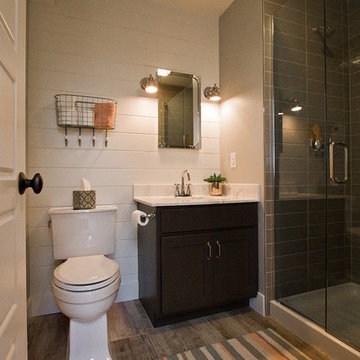
Abigail Rose Photography
Ispirazione per una piccola stanza da bagno con doccia american style con ante con riquadro incassato, ante nere, doccia ad angolo, WC a due pezzi, pareti bianche, pavimento in vinile, lavabo da incasso, top in marmo, pavimento marrone e porta doccia a battente
Ispirazione per una piccola stanza da bagno con doccia american style con ante con riquadro incassato, ante nere, doccia ad angolo, WC a due pezzi, pareti bianche, pavimento in vinile, lavabo da incasso, top in marmo, pavimento marrone e porta doccia a battente
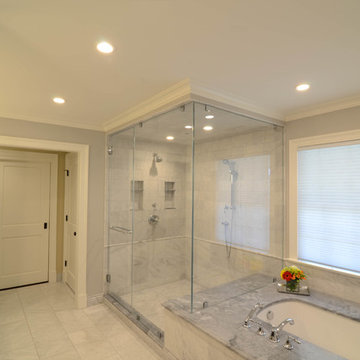
Our Clients loved their home, their backyard and their neighborhood, but wanted a new feel to their 1960’s Colonial. So they asked us to give it a complete internal “facelift.” Now, elegant mahogany doors set the tone for the graceful Entrance Hall; the stunning renovated Kitchen is open to the Family Room; the expanded “back of the house” area between the Garage and Kitchen accommodates Laundry and Mud Rooms, a Walk-in Pantry, and Pool Shower Room and Closet. On the second floor, the Kids’ Bedrooms and Bathrooms are updated with new fixtures and finishes; and the reconfigured Master Suite fashions a sun-filled Master Bedroom with vaulted ceiling, a large Dressing Room, and beautiful Bathroom.
To our Clients’ delight, the internal “facelift” was a genuine transformation, and gave their home a fresh, new beginning.
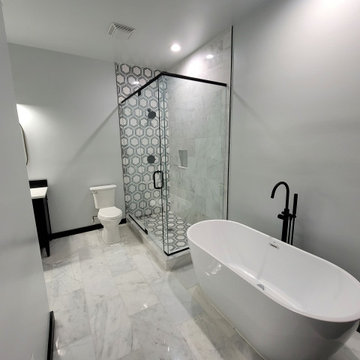
master bathroom
Immagine di una grande stanza da bagno padronale contemporanea con ante in stile shaker, ante nere, vasca freestanding, doccia ad angolo, WC monopezzo, pistrelle in bianco e nero, pareti bianche, pavimento in marmo, top in quarzite, pavimento bianco, porta doccia a battente, top bianco, due lavabi e mobile bagno freestanding
Immagine di una grande stanza da bagno padronale contemporanea con ante in stile shaker, ante nere, vasca freestanding, doccia ad angolo, WC monopezzo, pistrelle in bianco e nero, pareti bianche, pavimento in marmo, top in quarzite, pavimento bianco, porta doccia a battente, top bianco, due lavabi e mobile bagno freestanding

An Ensuite and Powder Room Design|Build.
Esempio di una grande stanza da bagno padronale chic con ante con riquadro incassato, ante nere, vasca freestanding, doccia ad angolo, WC monopezzo, piastrelle bianche, piastrelle in gres porcellanato, pareti bianche, pavimento in gres porcellanato, lavabo sottopiano, top in quarzo composito, pavimento bianco, porta doccia a battente, top bianco, toilette, due lavabi, mobile bagno incassato, soffitto a volta e boiserie
Esempio di una grande stanza da bagno padronale chic con ante con riquadro incassato, ante nere, vasca freestanding, doccia ad angolo, WC monopezzo, piastrelle bianche, piastrelle in gres porcellanato, pareti bianche, pavimento in gres porcellanato, lavabo sottopiano, top in quarzo composito, pavimento bianco, porta doccia a battente, top bianco, toilette, due lavabi, mobile bagno incassato, soffitto a volta e boiserie

Extensive remodel to this beautiful 1930’s Tudor that included an addition that housed a custom kitchen with box beam ceilings, a family room and an upgraded master suite with marble bath.
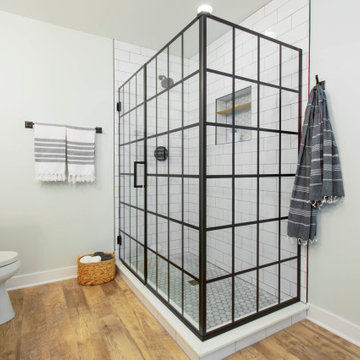
Kowalske Kitchen & Bath was hired as the bathroom remodeling contractor for this Delafield master bath and closet. This black and white boho bathrooom has industrial touches and warm wood accents.
The original space was like a labyrinth, with a complicated layout of walls and doors. The homeowners wanted to improve the functionality and modernize the space.
The main entry of the bathroom/closet was a single door that lead to the vanity. Around the left was the closet and around the right was the rest of the bathroom. The bathroom area consisted of two separate closets, a bathtub/shower combo, a small walk-in shower and a toilet.
To fix the choppy layout, we separated the two spaces with separate doors – one to the master closet and one to the bathroom. We installed pocket doors for each doorway to keep a streamlined look and save space.
BLACK & WHITE BOHO BATHROOM
This master bath is a light, airy space with a boho vibe. The couple opted for a large walk-in shower featuring a Dreamline Shower enclosure. Moving the shower to the corner gave us room for a black vanity, quartz counters, two sinks, and plenty of storage and counter space. The toilet is tucked in the far corner behind a half wall.
BOHO DESIGN
The design is contemporary and features black and white finishes. We used a white cararra marble hexagon tile for the backsplash and the shower floor. The Hinkley light fixtures are matte black and chrome. The space is warmed up with luxury vinyl plank wood flooring and a teak shelf in the shower.
HOMEOWNER REVIEW
“Kowalske just finished our master bathroom/closet and left us very satisfied. Within a few weeks of involving Kowalske, they helped us finish our designs and planned out the whole project. Once they started, they finished work before deadlines, were so easy to communicate with, and kept expectations clear. They didn’t leave us wondering when their skilled craftsmen (all of which were professional and great guys) were coming and going or how far away the finish line was, each week was planned. Lastly, the quality of the finished product is second to none and worth every penny. I highly recommend Kowalske.” – Mitch, Facebook Review
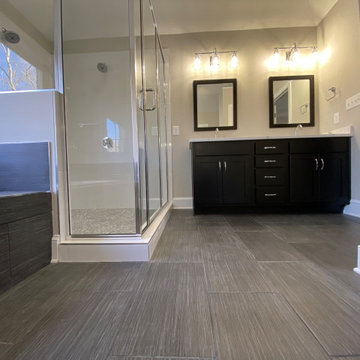
Immagine di una grande stanza da bagno padronale design con ante in stile shaker, ante nere, vasca da incasso, doccia ad angolo, WC a due pezzi, piastrelle bianche, piastrelle in ceramica, pareti grigie, pavimento con piastrelle in ceramica, lavabo sottopiano, top in quarzo composito, pavimento grigio, porta doccia a battente, top bianco, nicchia, due lavabi, mobile bagno incassato e soffitto a volta
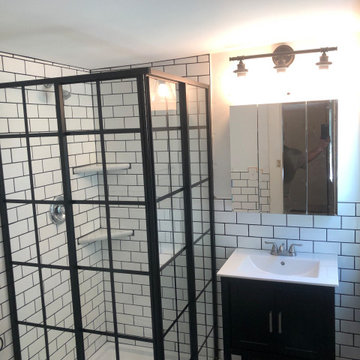
Esempio di una piccola stanza da bagno con doccia moderna con ante lisce, ante nere, doccia ad angolo, WC a due pezzi, pistrelle in bianco e nero, piastrelle in ceramica, pareti bianche, pavimento con piastrelle in ceramica, lavabo integrato, top in quarzo composito, pavimento nero, porta doccia scorrevole e top bianco
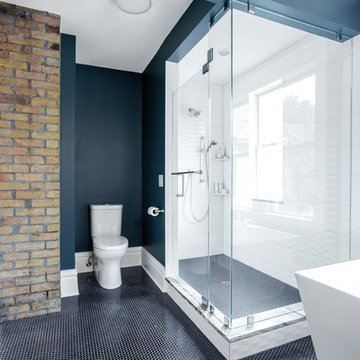
The large walk-in shower doors have a floor-to-ceiling frameless design, creating the sense of space. Rich navy walls emphasize the white shower tiles and large soaking tub. The brick chimney flue was exposed to bring the character and warmth of the house into the new space.
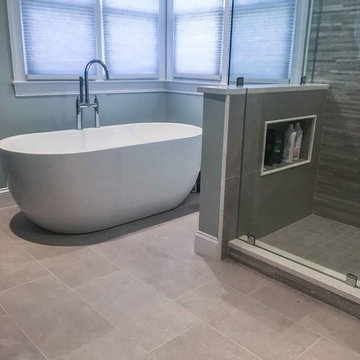
Showcasing a stunning stand-alone tub with stainless steel handles and corner windows bringing in some natural light or use the easy pull down shades for privacy, making it the ideal place to relax. A half-wall with glass separator makes up the wall of the shower next to the tub. This design is also helpful thanks to smart corner open shelving and a built-in shelf in the bottom of the half-wall.

Foto di una piccola stanza da bagno padronale costiera con ante in stile shaker, ante nere, vasca ad angolo, doccia ad angolo, pareti bianche, lavabo sottopiano, top in marmo e pavimento con piastrelle in ceramica
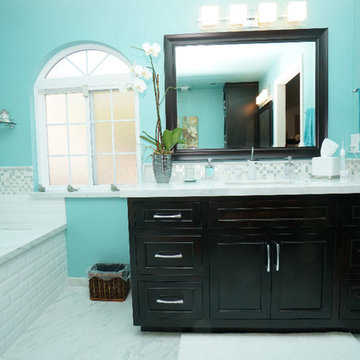
Foto di una stanza da bagno padronale stile marino di medie dimensioni con ante in stile shaker, ante nere, vasca ad angolo, doccia ad angolo, piastrelle bianche, piastrelle diamantate, pareti blu, pavimento in marmo, lavabo sottopiano, top in quarzite, pavimento bianco e porta doccia a battente
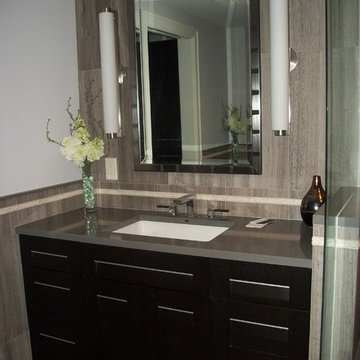
Foto di una stanza da bagno con doccia contemporanea di medie dimensioni con ante lisce, ante nere, doccia ad angolo, piastrelle grigie, piastrelle in gres porcellanato, pareti grigie, pavimento in gres porcellanato, lavabo sottopiano, top in quarzo composito, pavimento beige e porta doccia a battente
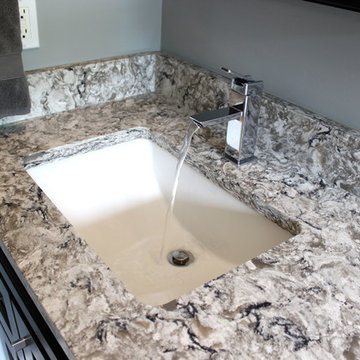
In this bathroom remodel we installed Medallion Cherry Onyx Providence Flat panel doors and drawers with matching recessed mirrored medicine cabinets. The cabinets are accented with Richelieu contemporary metal knobs and pulls. Two square white Kohler undermount china sinks and Moen 90 Degree single handle faucets and two handle roman tub, paper holder, towel bar, robe hook. On the countertop is Cambria Bellingham quartz. In the shower is a 75” tall TruFit Semi-Frameless Swing Door and Panel Enclosure in Chrome with 3/8” glass. Florim Ethos Grey 12 x 24 porcelain tile is installed on the bathroom floor and shower walls with Stainless steel twilight Bliss Mist linear accent tile. On the shower floor is 2” x 2” Ethos Grey hexagon mosaic tile. With a 2” x 28” niche with shelf for storage. On the floor is 5” solid oak hand scraped wood flooring. In the bedroom we installed Kraus Dark Gunstock Maderia hardwood flooring.
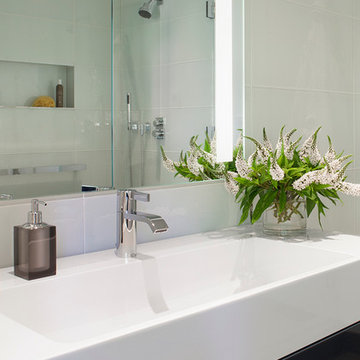
Michael Merrill Design Studio enlarged this downstairs bathroom, which now has a spa-like atmosphere to serve pool guests as well as houseguests. Over-scaled tile floors and architectural glass tiled walls impart a dramatic modernity to the space. Note the polished stainless steel ledge in the shower niche.
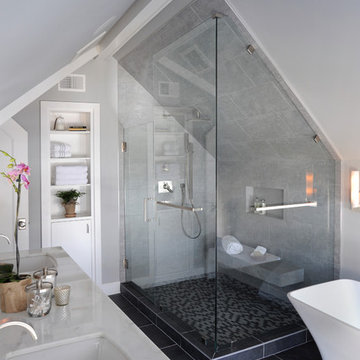
Daniel Feldkamp
Immagine di una stanza da bagno padronale minimalista di medie dimensioni con ante nere, vasca freestanding, doccia ad angolo, piastrelle grigie, piastrelle in gres porcellanato, pareti bianche, pavimento in ardesia, lavabo sottopiano e top in quarzo composito
Immagine di una stanza da bagno padronale minimalista di medie dimensioni con ante nere, vasca freestanding, doccia ad angolo, piastrelle grigie, piastrelle in gres porcellanato, pareti bianche, pavimento in ardesia, lavabo sottopiano e top in quarzo composito
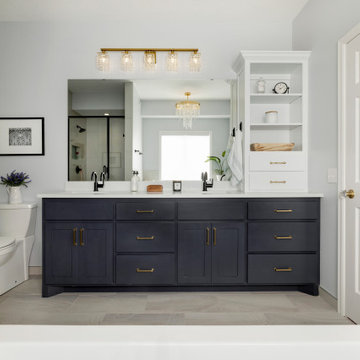
Idee per una grande stanza da bagno padronale moderna con ante lisce, ante nere, vasca freestanding, doccia ad angolo, WC a due pezzi, piastrelle beige, piastrelle in ceramica, pareti grigie, pavimento in gres porcellanato, lavabo da incasso, top piastrellato, pavimento grigio, porta doccia a battente, top bianco, nicchia, due lavabi e mobile bagno incassato
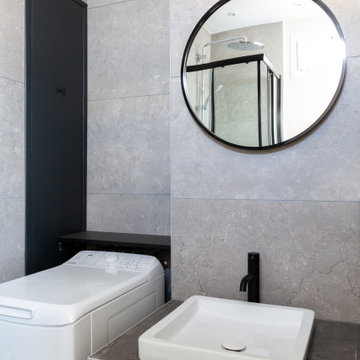
Création d’un studio indépendant d'un appartement familial, suite à la réunion de deux lots. Une rénovation importante est effectuée et l’ensemble des espaces est restructuré et optimisé avec de nombreux rangements sur mesure. Les espaces sont ouverts au maximum pour favoriser la vue vers l’extérieur.
Stanze da Bagno con ante nere e doccia ad angolo - Foto e idee per arredare
6