Stanze da Bagno con doccia a filo pavimento e pavimento con piastrelle a mosaico - Foto e idee per arredare
Filtra anche per:
Budget
Ordina per:Popolari oggi
101 - 120 di 1.612 foto
1 di 3
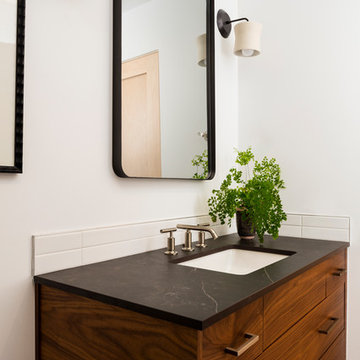
In 1949, one of mid-century modern’s most famous NW architects, Paul Hayden Kirk, built this early “glass house” in Hawthorne Hills. Rather than flattening the rolling hills of the Northwest to accommodate his structures, Kirk sought to make the least impact possible on the building site by making use of it natural landscape. When we started this project, our goal was to pay attention to the original architecture--as well as designing the home around the client’s eclectic art collection and African artifacts. The home was completely gutted, since most of the home is glass, hardly any exterior walls remained. We kept the basic footprint of the home the same—opening the space between the kitchen and living room. The horizontal grain matched walnut cabinets creates a natural continuous movement. The sleek lines of the Fleetwood windows surrounding the home allow for the landscape and interior to seamlessly intertwine. In our effort to preserve as much of the design as possible, the original fireplace remains in the home and we made sure to work with the natural lines originally designed by Kirk.

Ispirazione per una stanza da bagno per bambini rustica con ante in legno scuro, doccia a filo pavimento, WC monopezzo, piastrelle multicolore, piastrelle a mosaico, pavimento con piastrelle a mosaico, lavabo da incasso, top in saponaria, pavimento multicolore, porta doccia a battente, top grigio, due lavabi, mobile bagno freestanding e ante con riquadro incassato
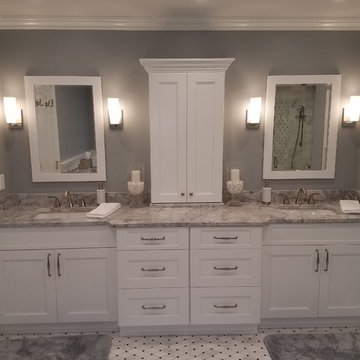
Luxury spa bath featuring a zero threshold shower, niche with glass shelf, rain head and body sprays and slipper soaker tub.
Walls are covered in framed wainscot and vanity is topped with Super White quartzite along with a center tower and plenty of storage. Photo by Brunello Studios
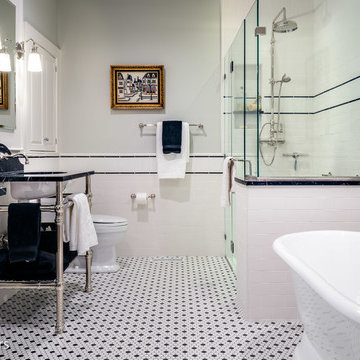
Original bath of historic 1904 Home in Franklin, TN gets new look by taking in a large hallway that had been made from the original back porch. The original bath of the home was located on the back porch, accessible through the original kitchen and a back door off the hallway between the kitchen and breakfast rooms.
In an earlier remodel, the back porch was taken in to for a hallway leading to a new kitchen addition leaving the original kitchen to become a bedroom. The bathroom was small, there were no closets and no access to the original breakfast room. The new floor plan has solved all of the problems by making the original bath foot print into walk-in closets. Supplying natural light by leaving the original window to the bathroom between the closets and taking in the back hall for the new shower, tub vanities and toilet. Built-in medicine cabinets and storage over the toilet solve storage issues and the original exterior door to the porch was utilized to make the decorative niche over the tub.
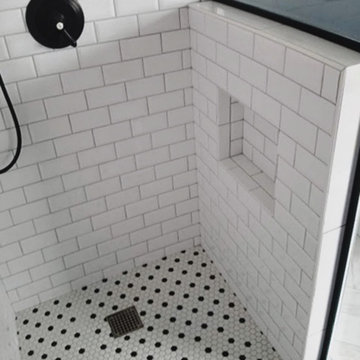
123 Remodeling team designed and built this mid-sized transitional bathroom in Pilsen, Chicago. Our team removed the tub and replaced it with a functional walk-in shower that has a comfy bench and a niche in the knee wall. We also replaced the old cabinets with grey shaker style cabinetry.
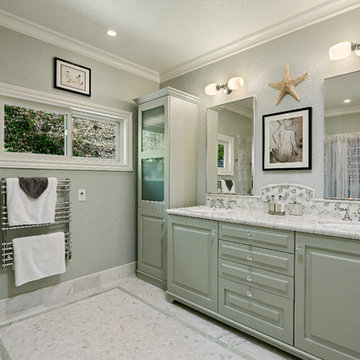
This stunning master bathroom remodel by our Lafayette studio features a serene sage green color scheme, adding a calming and peaceful atmosphere to the space. The twin basins with a sleek marble countertop provide ample storage and counter space for the couple. The shower area is defined by a beautiful glass wall, creating a spacious and open feel. The stylish design elements of this bathroom create a modern and luxurious ambiance.
---
Project by Douglah Designs. Their Lafayette-based design-build studio serves San Francisco's East Bay areas, including Orinda, Moraga, Walnut Creek, Danville, Alamo Oaks, Diablo, Dublin, Pleasanton, Berkeley, Oakland, and Piedmont.
For more about Douglah Designs, click here: http://douglahdesigns.com/
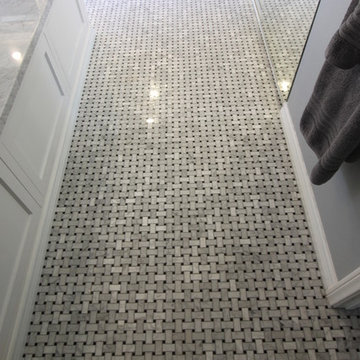
Esempio di una grande stanza da bagno padronale chic con lavabo sottopiano, ante in stile shaker, ante bianche, top in marmo, vasca sottopiano, doccia a filo pavimento, WC monopezzo, piastrelle bianche, pareti grigie e pavimento con piastrelle a mosaico
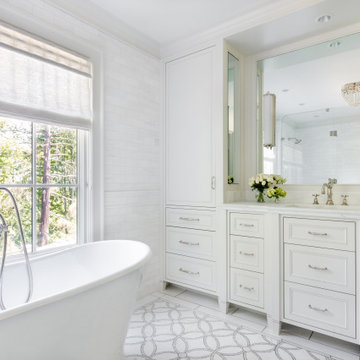
Idee per una stanza da bagno chic con ante bianche, vasca freestanding, doccia a filo pavimento, bidè, piastrelle di marmo, pareti bianche, pavimento con piastrelle a mosaico, lavabo sottopiano, top in marmo, pavimento bianco, porta doccia a battente, top bianco, un lavabo, mobile bagno incassato e ante con riquadro incassato
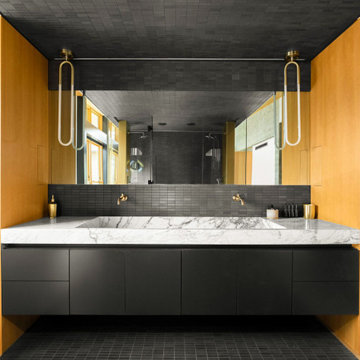
Ispirazione per una stanza da bagno padronale contemporanea con ante lisce, ante nere, doccia a filo pavimento, piastrelle nere, pavimento con piastrelle a mosaico, lavabo rettangolare, top in marmo, pavimento nero, porta doccia a battente, top multicolore, due lavabi e mobile bagno sospeso
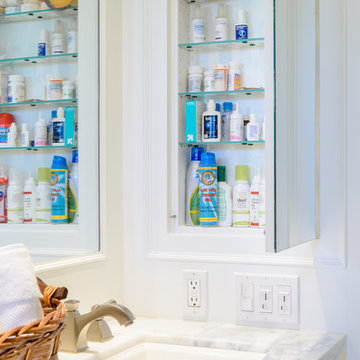
Foto di una stanza da bagno padronale chic di medie dimensioni con consolle stile comò, ante bianche, doccia a filo pavimento, piastrelle bianche, piastrelle di marmo, pareti bianche, pavimento con piastrelle a mosaico, lavabo sottopiano, top in marmo, pavimento bianco, porta doccia a battente e top bianco
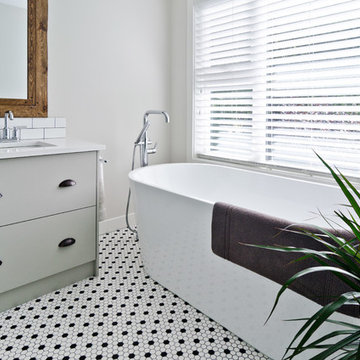
Bathroom remodel opened up to provide a larger stand up shower, double sinks and an updated soaker tub. The barn door allows this space to have a much better flow.
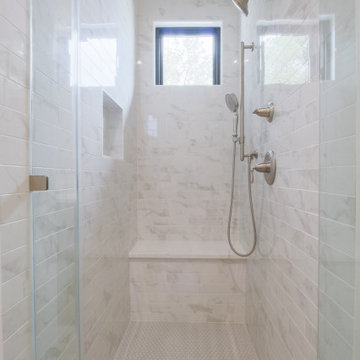
Esempio di una stanza da bagno per bambini di medie dimensioni con doccia a filo pavimento, piastrelle grigie, piastrelle in ceramica, pareti grigie, pavimento con piastrelle a mosaico, pavimento bianco, porta doccia a battente e panca da doccia
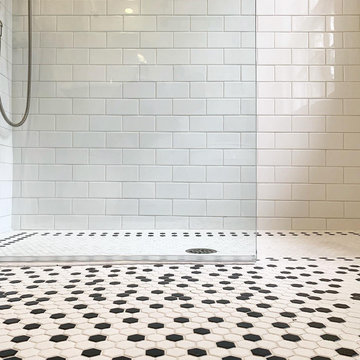
Foto di una piccola stanza da bagno con doccia tradizionale con doccia a filo pavimento, WC a due pezzi, piastrelle bianche, piastrelle in ceramica, pareti bianche, pavimento con piastrelle a mosaico, lavabo a colonna, pavimento multicolore e porta doccia a battente
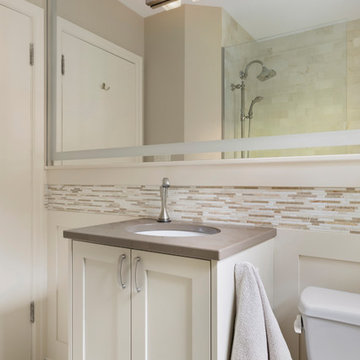
Our client has a wonderful 1940's home in South Minneapolis. While the home has lots of charm, the tiny main level bathroom was in need of a remodel. We removed the tub/shower and created a curb-less shower to remove as many visual barriers as possible. We created a custom vanity that was more shallow than average in order to maximize the walking space within the bathroom. A simple glass panel from floor to ceiling keeps the water in the shower. The tile backsplash from the vanity area runs all the way around the bathroom as an added detail and also allowed us to have protection from the water at the vanity without taking up precious countertop space. We reused the original light fixture and added a frosted band around the mirror for an extra touch.
Photos by Spacecrafting Photography
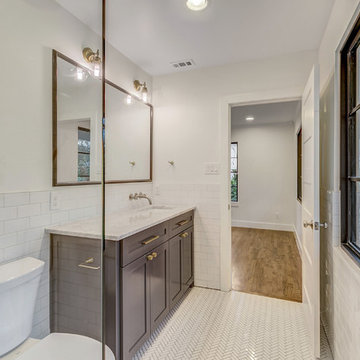
Master bathroom with white subway tile, frameless shower, herringbone tile floors, carrara marble countertop, wall mounted faucet and undermount sink.
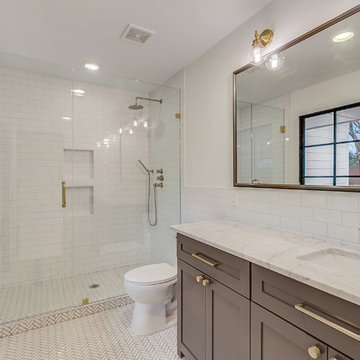
Master bathroom with white subway tile, frameless shower, herringbone tile floors, carrara marble countertop, wall mounted faucet and undermount sink.
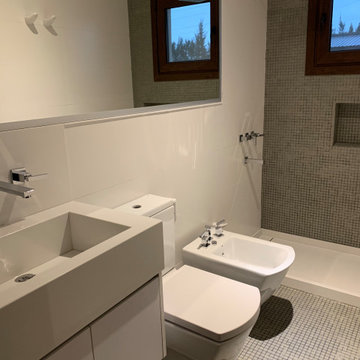
Baño en Planta Baja, con revestimiento cerámico blanco, con detalle en un muro y piso de venecitas gris, muebles y artefactos blancos, mesada con bacha armada en mismo material, Marmotech, con faldón y alzadas en mismo material,
mueble flotante, cajones, material melamina Blanca Satin
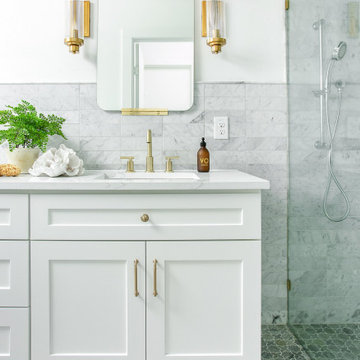
Coastal interior design by Jessica Koltun, designer and broker located in Dallas, Texas. This charming bungalow is beach ready with woven pendants, natural stone and coastal blues. White and navy blue charcoal cabinets, marble tile backsplash and hood, gold mixed metals, black and quartz countertops, gold hardware lighting mirrors, blue subway shower tile, carrara, contemporary, california, coastal, modern, beach, black painted brick, wood accents, white oak flooring, mosaic, woven pendants.
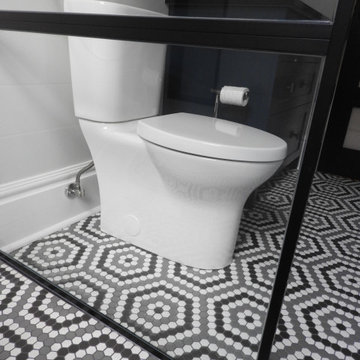
Main Floor Bathroom Renovation
Idee per una piccola stanza da bagno con doccia industriale con ante in stile shaker, ante blu, doccia a filo pavimento, WC a due pezzi, piastrelle bianche, piastrelle in ceramica, pareti bianche, pavimento con piastrelle a mosaico, lavabo sottopiano, top in quarzo composito, pavimento grigio, doccia aperta, top nero, nicchia, un lavabo e mobile bagno incassato
Idee per una piccola stanza da bagno con doccia industriale con ante in stile shaker, ante blu, doccia a filo pavimento, WC a due pezzi, piastrelle bianche, piastrelle in ceramica, pareti bianche, pavimento con piastrelle a mosaico, lavabo sottopiano, top in quarzo composito, pavimento grigio, doccia aperta, top nero, nicchia, un lavabo e mobile bagno incassato
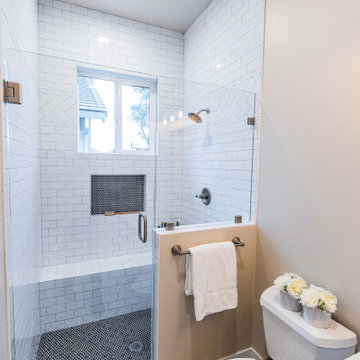
Ispirazione per una stanza da bagno padronale classica di medie dimensioni con ante in stile shaker, ante bianche, doccia a filo pavimento, WC monopezzo, piastrelle bianche, piastrelle diamantate, pareti beige, pavimento con piastrelle a mosaico, lavabo da incasso, top in quarzite, pavimento multicolore, porta doccia a battente, top bianco, panca da doccia, un lavabo e mobile bagno incassato
Stanze da Bagno con doccia a filo pavimento e pavimento con piastrelle a mosaico - Foto e idee per arredare
6