Stanze da Bagno con doccia a filo pavimento e pavimento con piastrelle a mosaico - Foto e idee per arredare
Filtra anche per:
Budget
Ordina per:Popolari oggi
81 - 100 di 1.612 foto
1 di 3
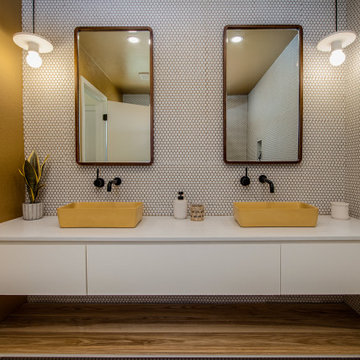
Modern moody bathroom design with ochre walls, floating style vanity and mustard concrete vessel sinks. Includes white penny tile with warm wood mirror.
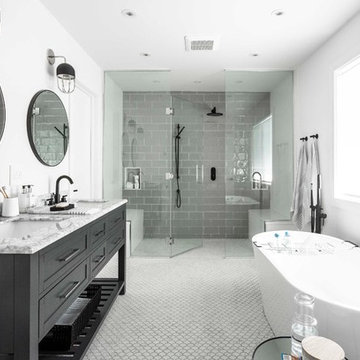
Idee per una grande stanza da bagno padronale contemporanea con consolle stile comò, ante grigie, vasca freestanding, piastrelle grigie, pareti bianche, pavimento con piastrelle a mosaico, lavabo sottopiano, top in marmo, pavimento bianco, porta doccia a battente, doccia a filo pavimento, bidè, piastrelle diamantate e top bianco
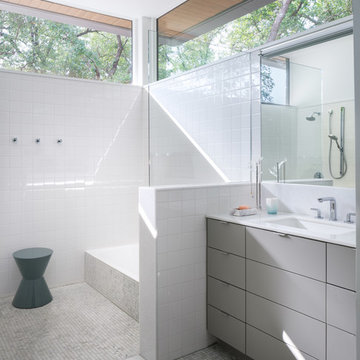
Master Bath features open shower/tub with clerestory windows above. Counter top is Corian, color Blizzard. Photo by Whit Preston
Ispirazione per una stanza da bagno padronale contemporanea di medie dimensioni con ante lisce, ante grigie, vasca da incasso, piastrelle bianche, pareti bianche, pavimento con piastrelle a mosaico, pavimento grigio, top bianco, doccia a filo pavimento, lavabo sottopiano e doccia aperta
Ispirazione per una stanza da bagno padronale contemporanea di medie dimensioni con ante lisce, ante grigie, vasca da incasso, piastrelle bianche, pareti bianche, pavimento con piastrelle a mosaico, pavimento grigio, top bianco, doccia a filo pavimento, lavabo sottopiano e doccia aperta
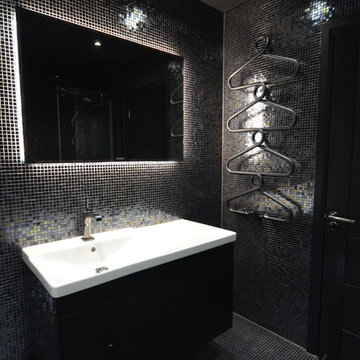
Contemporary bathroom installed by our bathroom installers in Knightsbridge London
www.knoetze.co.uk
Ispirazione per una stanza da bagno padronale design di medie dimensioni con ante con bugna sagomata, ante nere, vasca idromassaggio, doccia a filo pavimento, bidè, piastrelle nere, piastrelle a mosaico, pareti nere, pavimento con piastrelle a mosaico, lavabo sospeso e top in quarzo composito
Ispirazione per una stanza da bagno padronale design di medie dimensioni con ante con bugna sagomata, ante nere, vasca idromassaggio, doccia a filo pavimento, bidè, piastrelle nere, piastrelle a mosaico, pareti nere, pavimento con piastrelle a mosaico, lavabo sospeso e top in quarzo composito
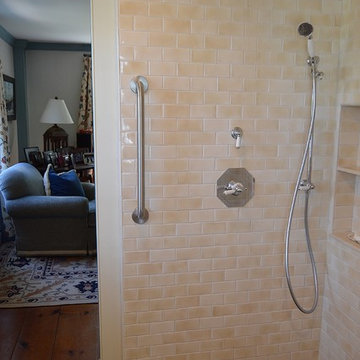
The water flow and floor slope were carefully calculated in this small bathroom so when the shower is on as seen in this photo, the water doesn't fun into the adjacent room. Radiant floor heat helps dry the floor after a shower.
There is no shower curtain or enclosure. The pocket door provides privacy.
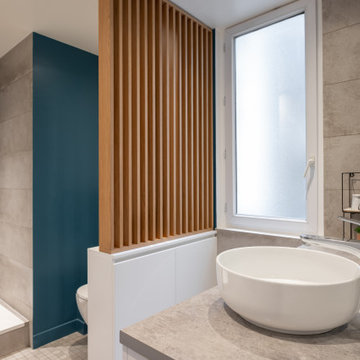
Immagine di una stanza da bagno padronale design di medie dimensioni con ante lisce, doccia a filo pavimento, WC sospeso, piastrelle grigie, piastrelle in pietra, pareti blu, pavimento con piastrelle a mosaico, lavabo da incasso, top in laminato, pavimento grigio, top grigio, un lavabo, mobile bagno incassato e pareti in legno
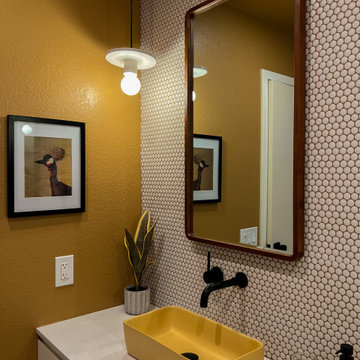
Modern moody bathroom design with ochre walls, floating style vanity and mustard concrete vessel sinks. Includes white penny tile with warm wood mirror.
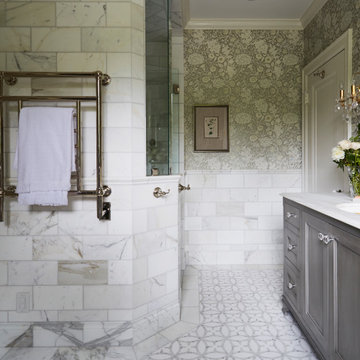
Download our free ebook, Creating the Ideal Kitchen. DOWNLOAD NOW
This homeowner’s daughter originally contacted us on behalf of her parents who were reluctant to begin the remodeling process in their home due to the inconvenience and dust. Once we met and they dipped their toes into the process, we were off to the races. The existing bathroom in this beautiful historical 1920’s home, had not been updated since the 70’/80’s as evidenced by the blue carpeting, mirrored walls and dropped ceilings. In addition, there was very little storage, and some health setbacks had made the bathroom difficult to maneuver with its tub shower.
Once we demoed, we discovered everything we expected to find in a home that had not been updated for many years. We got to work bringing all the electrical and plumbing up to code, and it was just as dusty and dirty as the homeowner’s anticipated! Once the space was demoed, we got to work building our new plan. We eliminated the existing tub and created a large walk-in curb-less shower.
An existing closet was eliminated and in its place, we planned a custom built in with spots for linens, jewelry and general storage. Because of the small space, we had to be very creative with the shower footprint, so we clipped one of the walls for more clearance behind the sink. The bathroom features a beautiful custom mosaic floor tile as well as tiled walls throughout the space. This required lots of coordination between the carpenter and tile setter to make sure that the framing and tile design were all properly aligned. We worked around an existing radiator and a unique original leaded window that was architecturally significant to the façade of the home. We had a lot of extra depth behind the original toilet location, so we built the wall out a bit, moved the toilet forward and then created some extra storage space behind the commode. We settled on mirrored mullioned doors to bounce lots of light around the smaller space.
We also went back and forth on deciding between a single and double vanity, and in the end decided the single vanity allowed for more counter space, more storage below and for the design to breath a bit in the smaller space. I’m so happy with this decision! To build on the luxurious feel of the space, we added a heated towel bar and heated flooring.
One of the concerns the homeowners had was having a comfortable floor to walk on. They realized that carpet was not a very practical solution but liked the comfort it had provided. Heated floors are the perfect solution. The room is decidedly traditional from its intricate mosaic marble floor to the calacutta marble clad walls. Elegant gold chandelier style fixtures, marble countertops and Morris & Co. beaded wallpaper provide an opulent feel to the space.
The gray monochromatic pallet keeps it feeling fresh and up-to-date. The beautiful leaded glass window is an important architectural feature at the front of the house. In the summertime, the homeowners love having the window open for fresh air and ventilation. We love it too!
The curb-less shower features a small fold down bench that can be used if needed and folded up when not. The shower also features a custom niche for storing shampoo and other hair products. The linear drain is built into the tilework and is barely visible. A frameless glass door that swings both in and out completes the luxurious feel.
Designed by: Susan Klimala, CKD, CBD
Photography by: Michael Kaskel
For more information on kitchen and bath design ideas go to: www.kitchenstudio-ge.com
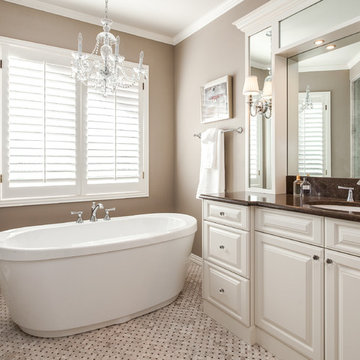
Stone Mosaic Tile floors, marble countertops and backsplash and white painted raised panel cabinets in this luxurious master bathroom with freestanding soaking tub in Greenwood Village Colorado.
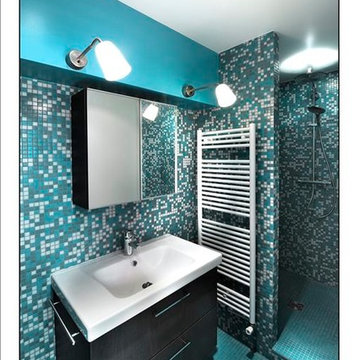
Marco Lemoro
Ispirazione per una piccola stanza da bagno padronale design con ante in legno bruno, doccia a filo pavimento, piastrelle multicolore, piastrelle a mosaico, pareti multicolore, pavimento con piastrelle a mosaico, lavabo sospeso e top piastrellato
Ispirazione per una piccola stanza da bagno padronale design con ante in legno bruno, doccia a filo pavimento, piastrelle multicolore, piastrelle a mosaico, pareti multicolore, pavimento con piastrelle a mosaico, lavabo sospeso e top piastrellato
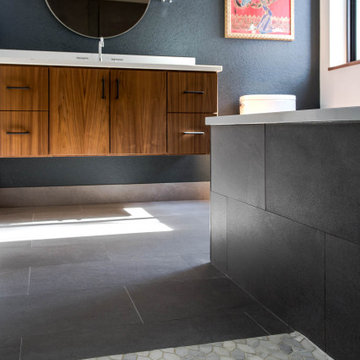
Immagine di una stanza da bagno padronale classica di medie dimensioni con ante lisce, ante in legno scuro, vasca da incasso, doccia a filo pavimento, WC a due pezzi, piastrelle grigie, piastrelle in gres porcellanato, pareti blu, pavimento con piastrelle a mosaico, lavabo sottopiano, top in quarzite, pavimento grigio, doccia aperta e top bianco
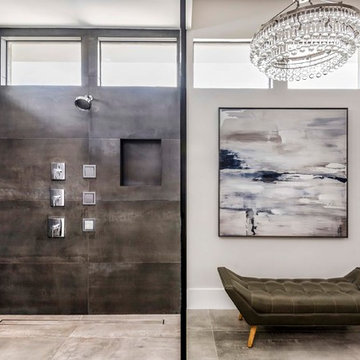
Esempio di un'ampia stanza da bagno padronale minimal con ante bianche, doccia a filo pavimento, WC a due pezzi, piastrelle nere, piastrelle in ceramica, pareti bianche, pavimento con piastrelle a mosaico, lavabo sottopiano, top in marmo, pavimento grigio, doccia aperta e top multicolore
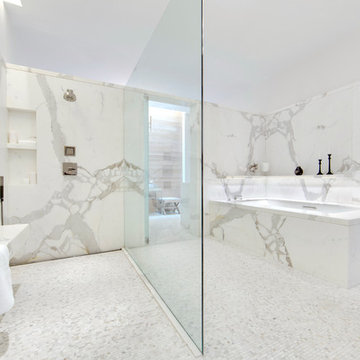
Immagine di una stanza da bagno padronale design con vasca sottopiano, doccia a filo pavimento, piastrelle bianche, piastrelle di marmo, pareti bianche, pavimento con piastrelle a mosaico, pavimento bianco e doccia aperta
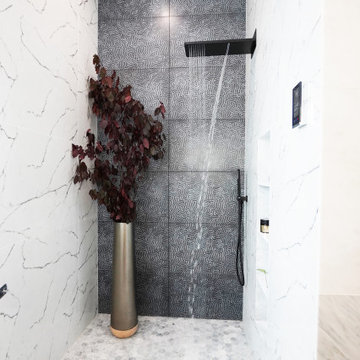
The detailed plans for this bathroom can be purchased here: https://www.changeyourbathroom.com/shop/sensational-spa-bathroom-plans/
Contemporary bathroom with mosaic marble on the floors, porcelain on the walls, no pulls on the vanity, mirrors with built in lighting, black counter top, complete rearranging of this floor plan.
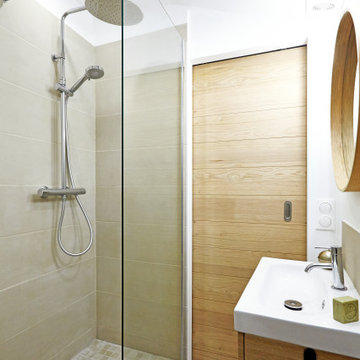
Salle d’eau fonctionnelle avec une douche spacieuse malgré un petit espace.
Idee per una piccola stanza da bagno con doccia minimal con ante lisce, mobile bagno sospeso, ante beige, doccia a filo pavimento, WC sospeso, piastrelle beige, piastrelle in ceramica, pareti bianche, pavimento con piastrelle a mosaico, lavabo rettangolare, top in legno, pavimento beige, doccia aperta, top beige e un lavabo
Idee per una piccola stanza da bagno con doccia minimal con ante lisce, mobile bagno sospeso, ante beige, doccia a filo pavimento, WC sospeso, piastrelle beige, piastrelle in ceramica, pareti bianche, pavimento con piastrelle a mosaico, lavabo rettangolare, top in legno, pavimento beige, doccia aperta, top beige e un lavabo
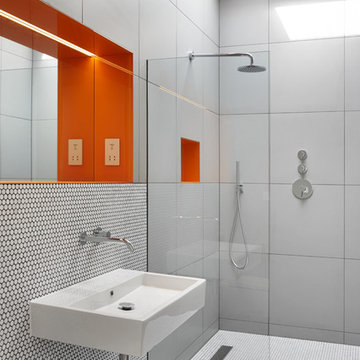
Contemporary Interior, Berkshire
Esempio di una stanza da bagno moderna con doccia a filo pavimento, piastrelle grigie, pavimento con piastrelle a mosaico, lavabo sospeso, pavimento bianco e doccia aperta
Esempio di una stanza da bagno moderna con doccia a filo pavimento, piastrelle grigie, pavimento con piastrelle a mosaico, lavabo sospeso, pavimento bianco e doccia aperta
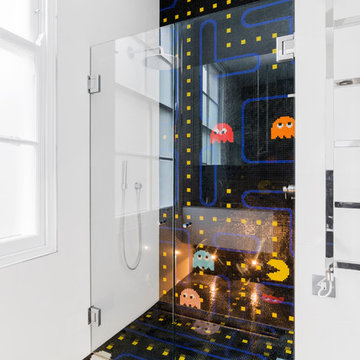
Reinis Lismanis
Esempio di una stanza da bagno contemporanea con doccia a filo pavimento, piastrelle nere, piastrelle multicolore, piastrelle a mosaico, pareti bianche, pavimento con piastrelle a mosaico, pavimento multicolore e porta doccia a battente
Esempio di una stanza da bagno contemporanea con doccia a filo pavimento, piastrelle nere, piastrelle multicolore, piastrelle a mosaico, pareti bianche, pavimento con piastrelle a mosaico, pavimento multicolore e porta doccia a battente
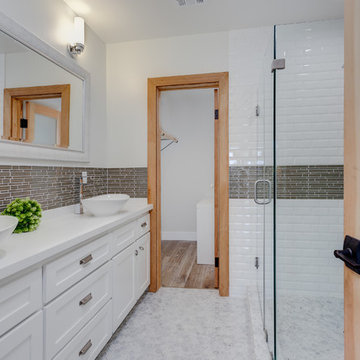
Idee per una stanza da bagno con doccia country di medie dimensioni con lavabo a bacinella, ante in stile shaker, ante bianche, doccia a filo pavimento, piastrelle marroni, piastrelle bianche, piastrelle diamantate, pareti bianche, top in granito, pavimento con piastrelle a mosaico, pavimento grigio, porta doccia a battente e top bianco
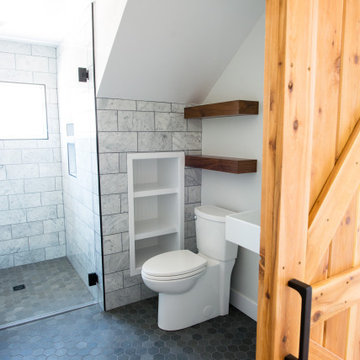
Carriage House Renovation
Esempio di una piccola stanza da bagno chic con ante bianche, doccia a filo pavimento, WC a due pezzi, piastrelle bianche, piastrelle in pietra, pareti bianche, pavimento con piastrelle a mosaico, lavabo sospeso, pavimento nero, porta doccia a battente, nicchia, un lavabo e mobile bagno sospeso
Esempio di una piccola stanza da bagno chic con ante bianche, doccia a filo pavimento, WC a due pezzi, piastrelle bianche, piastrelle in pietra, pareti bianche, pavimento con piastrelle a mosaico, lavabo sospeso, pavimento nero, porta doccia a battente, nicchia, un lavabo e mobile bagno sospeso
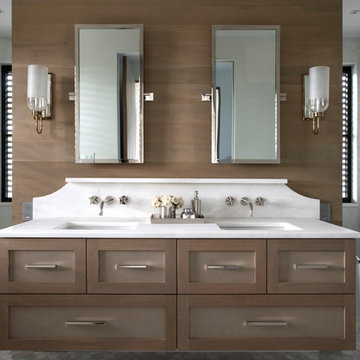
Builder: Epic Development
Architect and Interior Designer:
Anderson Studio of Architecture
and Design
Cabinetry: Hostetler Custom Cabinetry
Countertop Supplier: Vitoria International
Flooring: Flooring Services
Tile: Stone Source
For more information, call Epic Development at (843) 224-7151
or visit epicdevelopmentsc.com.
Stanze da Bagno con doccia a filo pavimento e pavimento con piastrelle a mosaico - Foto e idee per arredare
5