Stanze da Bagno con doccia a filo pavimento e pavimento con piastrelle a mosaico - Foto e idee per arredare
Filtra anche per:
Budget
Ordina per:Popolari oggi
41 - 60 di 1.612 foto
1 di 3
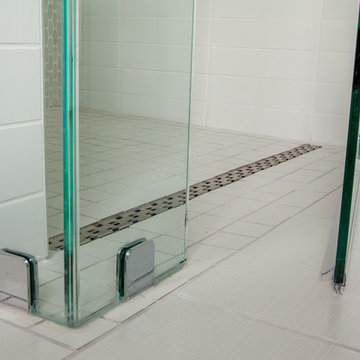
Custom curbless glass shower. Instead of a regular drain in the center of the glass-sided shower, a linear drain catches water, makes an attractive design element, and eliminates the need for a threshold.
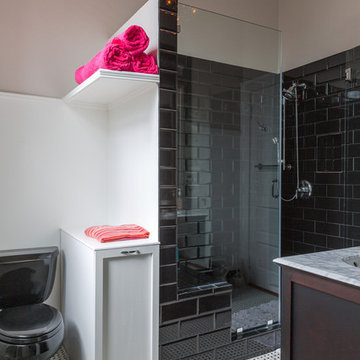
Sara Essex Bradley
Ispirazione per una stanza da bagno con doccia moderna di medie dimensioni con ante in stile shaker, ante in legno bruno, doccia a filo pavimento, WC a due pezzi, piastrelle nere, piastrelle diamantate, pareti beige, pavimento con piastrelle a mosaico, lavabo sottopiano e top in granito
Ispirazione per una stanza da bagno con doccia moderna di medie dimensioni con ante in stile shaker, ante in legno bruno, doccia a filo pavimento, WC a due pezzi, piastrelle nere, piastrelle diamantate, pareti beige, pavimento con piastrelle a mosaico, lavabo sottopiano e top in granito
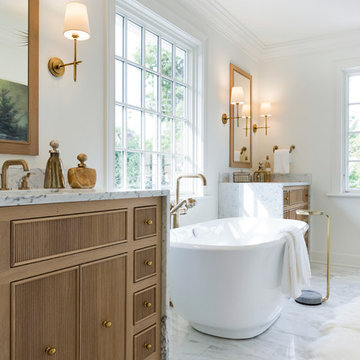
This new home is the last newly constructed home within the historic Country Club neighborhood of Edina. Nestled within a charming street boasting Mediterranean and cottage styles, the client sought a synthesis of the two that would integrate within the traditional streetscape yet reflect modern day living standards and lifestyle. The footprint may be small, but the classic home features an open floor plan, gourmet kitchen, 5 bedrooms, 5 baths, and refined finishes throughout.
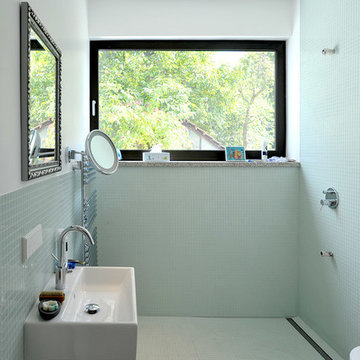
(c) büro13 architekten, Xpress/ Rolf Walter
Esempio di una stanza da bagno con doccia design di medie dimensioni con doccia a filo pavimento, nessun'anta, ante bianche, vasca da incasso, WC sospeso, piastrelle di cemento, pareti verdi, pavimento con piastrelle a mosaico, lavabo sospeso, top in cemento, pavimento multicolore e doccia aperta
Esempio di una stanza da bagno con doccia design di medie dimensioni con doccia a filo pavimento, nessun'anta, ante bianche, vasca da incasso, WC sospeso, piastrelle di cemento, pareti verdi, pavimento con piastrelle a mosaico, lavabo sospeso, top in cemento, pavimento multicolore e doccia aperta

This home in Napa off Silverado was rebuilt after burning down in the 2017 fires. Architect David Rulon, a former associate of Howard Backen, known for this Napa Valley industrial modern farmhouse style. Composed in mostly a neutral palette, the bones of this house are bathed in diffused natural light pouring in through the clerestory windows. Beautiful textures and the layering of pattern with a mix of materials add drama to a neutral backdrop. The homeowners are pleased with their open floor plan and fluid seating areas, which allow them to entertain large gatherings. The result is an engaging space, a personal sanctuary and a true reflection of it's owners' unique aesthetic.
Inspirational features are metal fireplace surround and book cases as well as Beverage Bar shelving done by Wyatt Studio, painted inset style cabinets by Gamma, moroccan CLE tile backsplash and quartzite countertops.

Download our free ebook, Creating the Ideal Kitchen. DOWNLOAD NOW
This homeowner’s daughter originally contacted us on behalf of her parents who were reluctant to begin the remodeling process in their home due to the inconvenience and dust. Once we met and they dipped their toes into the process, we were off to the races. The existing bathroom in this beautiful historical 1920’s home, had not been updated since the 70’/80’s as evidenced by the blue carpeting, mirrored walls and dropped ceilings. In addition, there was very little storage, and some health setbacks had made the bathroom difficult to maneuver with its tub shower.
Once we demoed, we discovered everything we expected to find in a home that had not been updated for many years. We got to work bringing all the electrical and plumbing up to code, and it was just as dusty and dirty as the homeowner’s anticipated! Once the space was demoed, we got to work building our new plan. We eliminated the existing tub and created a large walk-in curb-less shower.
An existing closet was eliminated and in its place, we planned a custom built in with spots for linens, jewelry and general storage. Because of the small space, we had to be very creative with the shower footprint, so we clipped one of the walls for more clearance behind the sink. The bathroom features a beautiful custom mosaic floor tile as well as tiled walls throughout the space. This required lots of coordination between the carpenter and tile setter to make sure that the framing and tile design were all properly aligned. We worked around an existing radiator and a unique original leaded window that was architecturally significant to the façade of the home. We had a lot of extra depth behind the original toilet location, so we built the wall out a bit, moved the toilet forward and then created some extra storage space behind the commode. We settled on mirrored mullioned doors to bounce lots of light around the smaller space.
We also went back and forth on deciding between a single and double vanity, and in the end decided the single vanity allowed for more counter space, more storage below and for the design to breath a bit in the smaller space. I’m so happy with this decision! To build on the luxurious feel of the space, we added a heated towel bar and heated flooring.
One of the concerns the homeowners had was having a comfortable floor to walk on. They realized that carpet was not a very practical solution but liked the comfort it had provided. Heated floors are the perfect solution. The room is decidedly traditional from its intricate mosaic marble floor to the calacutta marble clad walls. Elegant gold chandelier style fixtures, marble countertops and Morris & Co. beaded wallpaper provide an opulent feel to the space.
The gray monochromatic pallet keeps it feeling fresh and up-to-date. The beautiful leaded glass window is an important architectural feature at the front of the house. In the summertime, the homeowners love having the window open for fresh air and ventilation. We love it too!
The curb-less shower features a small fold down bench that can be used if needed and folded up when not. The shower also features a custom niche for storing shampoo and other hair products. The linear drain is built into the tilework and is barely visible. A frameless glass door that swings both in and out completes the luxurious feel.
Designed by: Susan Klimala, CKD, CBD
Photography by: Michael Kaskel
For more information on kitchen and bath design ideas go to: www.kitchenstudio-ge.com
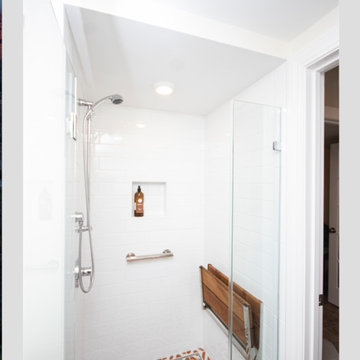
Foto di una piccola stanza da bagno padronale bohémian con ante con riquadro incassato, ante in legno bruno, doccia a filo pavimento, WC a due pezzi, piastrelle bianche, piastrelle diamantate, pareti beige, pavimento con piastrelle a mosaico, lavabo da incasso, pavimento arancione e porta doccia a battente
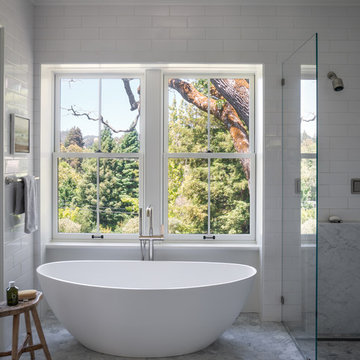
Esempio di una grande stanza da bagno padronale design con vasca freestanding, doccia a filo pavimento, piastrelle bianche, pareti bianche, pavimento con piastrelle a mosaico, pavimento grigio, doccia aperta, ante lisce, ante bianche, piastrelle diamantate, lavabo sottopiano, top in marmo e top grigio

カルデバイ社のホーロー浴槽とモザイクタイルで仕上げた在来浴室、天井は外壁と同じレッドシダーで仕上げた。
洗面台はステンレス製の製作物。
Idee per una piccola stanza da bagno padronale etnica con nessun'anta, ante grigie, vasca sottopiano, doccia a filo pavimento, piastrelle bianche, piastrelle a mosaico, pareti bianche, pavimento con piastrelle a mosaico, lavabo sottopiano, top in acciaio inossidabile, pavimento bianco, doccia con tenda, top grigio, un lavabo, mobile bagno freestanding e soffitto in legno
Idee per una piccola stanza da bagno padronale etnica con nessun'anta, ante grigie, vasca sottopiano, doccia a filo pavimento, piastrelle bianche, piastrelle a mosaico, pareti bianche, pavimento con piastrelle a mosaico, lavabo sottopiano, top in acciaio inossidabile, pavimento bianco, doccia con tenda, top grigio, un lavabo, mobile bagno freestanding e soffitto in legno

Custom Designed Primary Bathroom
Immagine di una grande stanza da bagno padronale tradizionale con ante in legno chiaro, vasca freestanding, doccia a filo pavimento, WC monopezzo, piastrelle bianche, piastrelle di marmo, pareti bianche, pavimento con piastrelle a mosaico, lavabo sottopiano, top in marmo, pavimento bianco, porta doccia a battente, top bianco, due lavabi, mobile bagno incassato e ante a filo
Immagine di una grande stanza da bagno padronale tradizionale con ante in legno chiaro, vasca freestanding, doccia a filo pavimento, WC monopezzo, piastrelle bianche, piastrelle di marmo, pareti bianche, pavimento con piastrelle a mosaico, lavabo sottopiano, top in marmo, pavimento bianco, porta doccia a battente, top bianco, due lavabi, mobile bagno incassato e ante a filo
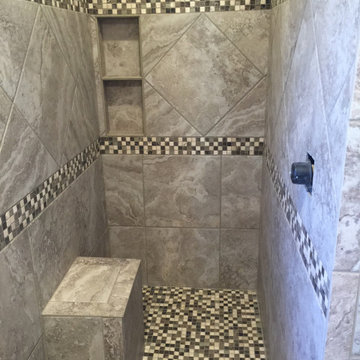
Curbless shower remodel for handicap accessible customer to roll their wheelchair in with shower bench and niche.
Diamond set design accent strip along with two mosaic racing stripes.
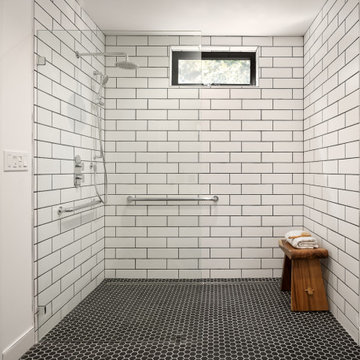
Esempio di una stanza da bagno padronale minimalista di medie dimensioni con ante bianche, doccia a filo pavimento, WC sospeso, piastrelle bianche, piastrelle in ceramica, pareti bianche, pavimento con piastrelle a mosaico, lavabo sospeso, top in quarzo composito, pavimento nero, doccia aperta, top bianco, un lavabo e mobile bagno sospeso
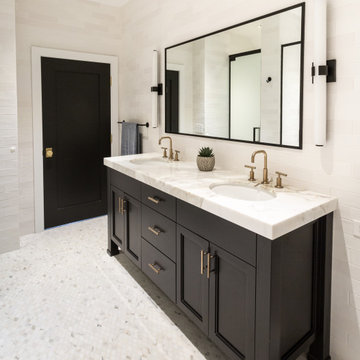
Custom black double sink vanity with full tiled walls and mosaic tile floor. Brass faucet and hardware.
Esempio di una stanza da bagno con doccia classica di medie dimensioni con ante in stile shaker, ante nere, doccia a filo pavimento, WC monopezzo, piastrelle bianche, piastrelle in ceramica, pareti bianche, pavimento con piastrelle a mosaico, lavabo sottopiano, top in marmo, pavimento bianco, porta doccia a battente, top bianco, nicchia, due lavabi e mobile bagno freestanding
Esempio di una stanza da bagno con doccia classica di medie dimensioni con ante in stile shaker, ante nere, doccia a filo pavimento, WC monopezzo, piastrelle bianche, piastrelle in ceramica, pareti bianche, pavimento con piastrelle a mosaico, lavabo sottopiano, top in marmo, pavimento bianco, porta doccia a battente, top bianco, nicchia, due lavabi e mobile bagno freestanding
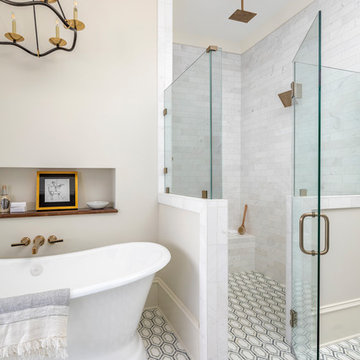
Esempio di una grande stanza da bagno padronale classica con vasca freestanding, doccia a filo pavimento, piastrelle bianche, pavimento con piastrelle a mosaico e porta doccia a battente
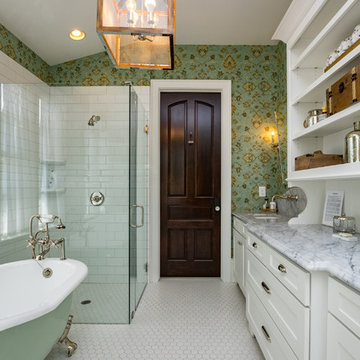
Foto di una stanza da bagno country con ante con riquadro incassato, ante bianche, vasca con piedi a zampa di leone, doccia a filo pavimento, piastrelle bianche, piastrelle diamantate, pareti verdi, pavimento con piastrelle a mosaico, lavabo sottopiano, pavimento bianco, porta doccia a battente e top grigio
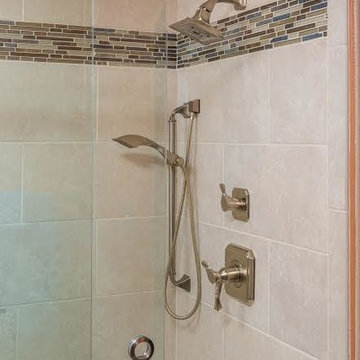
Timeless Shower Design based on Classic Roman Architecture.
Photographed by DMD Real Estate Photography.
Foto di una grande stanza da bagno padronale classica con ante con bugna sagomata, ante in legno scuro, doccia a filo pavimento, piastrelle beige, piastrelle in gres porcellanato, pareti arancioni, pavimento con piastrelle a mosaico e top in quarzo composito
Foto di una grande stanza da bagno padronale classica con ante con bugna sagomata, ante in legno scuro, doccia a filo pavimento, piastrelle beige, piastrelle in gres porcellanato, pareti arancioni, pavimento con piastrelle a mosaico e top in quarzo composito
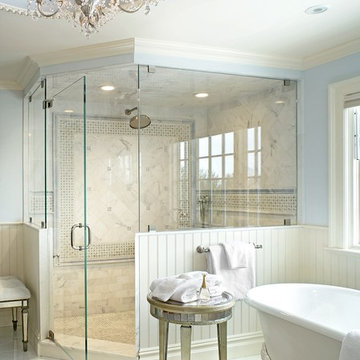
Ispirazione per una grande stanza da bagno padronale classica con lavabo sottopiano, ante con riquadro incassato, ante bianche, doccia a filo pavimento, piastrelle multicolore, piastrelle a mosaico, pareti bianche, pavimento con piastrelle a mosaico, vasca con piedi a zampa di leone, pavimento multicolore e porta doccia a battente

This guest bathroom was designed to reflect the home’s historical character and contemporary feel. Custom vanity overhanging a wood bench storage unit. Ann sacks’ ceramic and glazed lava stone tiles throughout.
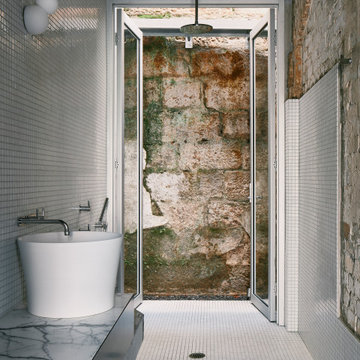
Ispirazione per una stanza da bagno industriale con ante lisce, ante nere, doccia a filo pavimento, piastrelle bianche, piastrelle a mosaico, pavimento con piastrelle a mosaico, lavabo a bacinella, pavimento bianco, doccia aperta, top bianco, un lavabo e mobile bagno sospeso

A custom bathroom with natural lighting.
Idee per una stanza da bagno con doccia chic di medie dimensioni con ante con riquadro incassato, ante in legno bruno, doccia a filo pavimento, WC monopezzo, piastrelle bianche, piastrelle a mosaico, pareti bianche, pavimento con piastrelle a mosaico, lavabo a colonna, top in superficie solida, pavimento bianco, doccia con tenda, top bianco, un lavabo e mobile bagno freestanding
Idee per una stanza da bagno con doccia chic di medie dimensioni con ante con riquadro incassato, ante in legno bruno, doccia a filo pavimento, WC monopezzo, piastrelle bianche, piastrelle a mosaico, pareti bianche, pavimento con piastrelle a mosaico, lavabo a colonna, top in superficie solida, pavimento bianco, doccia con tenda, top bianco, un lavabo e mobile bagno freestanding
Stanze da Bagno con doccia a filo pavimento e pavimento con piastrelle a mosaico - Foto e idee per arredare
3