Stanze da Bagno con consolle stile comò e top marrone - Foto e idee per arredare
Filtra anche per:
Budget
Ordina per:Popolari oggi
101 - 120 di 1.110 foto
1 di 3
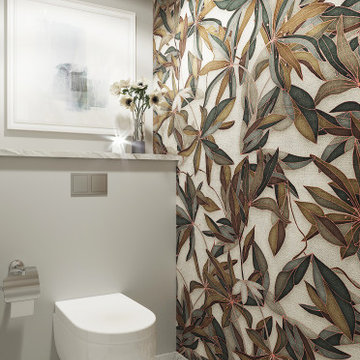
Ispirazione per una stanza da bagno mediterranea con consolle stile comò, ante marroni, piastrelle beige, pareti multicolore, lavabo a bacinella, top in legno, top marrone, due lavabi, mobile bagno incassato e carta da parati
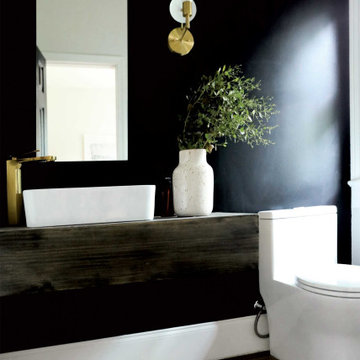
So, let’s talk powder room, shall we? The powder room at #flipmagnolia was a new addition to the house. Before renovations took place, the powder room was a pantry. This house is about 1,300 square feet. So a large pantry didn’t fit within our design plan. Instead, we decided to eliminate the pantry and transform it into a much-needed powder room. And the end result was amazing!

Immagine di una stanza da bagno padronale rustica di medie dimensioni con consolle stile comò, ante in legno scuro, vasca con piedi a zampa di leone, vasca/doccia, WC a due pezzi, pareti gialle, pavimento in legno massello medio, lavabo da incasso, top in legno, pavimento marrone, doccia con tenda, top marrone, due lavabi, mobile bagno freestanding e pannellatura
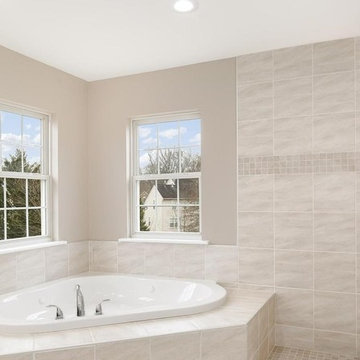
Bathroom remodeling in Bowie, MD.
Ispirazione per una grande stanza da bagno padronale classica con consolle stile comò, ante marroni, vasca idromassaggio, doccia aperta, WC a due pezzi, piastrelle beige, piastrelle in gres porcellanato, pareti grigie, pavimento in gres porcellanato, lavabo sottopiano, top in quarzite, pavimento beige, doccia aperta e top marrone
Ispirazione per una grande stanza da bagno padronale classica con consolle stile comò, ante marroni, vasca idromassaggio, doccia aperta, WC a due pezzi, piastrelle beige, piastrelle in gres porcellanato, pareti grigie, pavimento in gres porcellanato, lavabo sottopiano, top in quarzite, pavimento beige, doccia aperta e top marrone
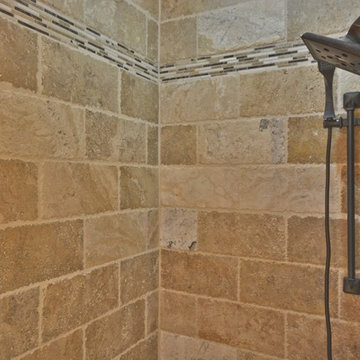
Mike Maloney
Immagine di una stanza da bagno padronale stile rurale di medie dimensioni con consolle stile comò, ante in legno scuro, vasca da incasso, doccia ad angolo, WC a due pezzi, piastrelle beige, piastrelle in pietra, lavabo a bacinella, top in granito, pareti beige, pavimento con piastrelle in ceramica, pavimento beige, porta doccia a battente e top marrone
Immagine di una stanza da bagno padronale stile rurale di medie dimensioni con consolle stile comò, ante in legno scuro, vasca da incasso, doccia ad angolo, WC a due pezzi, piastrelle beige, piastrelle in pietra, lavabo a bacinella, top in granito, pareti beige, pavimento con piastrelle in ceramica, pavimento beige, porta doccia a battente e top marrone
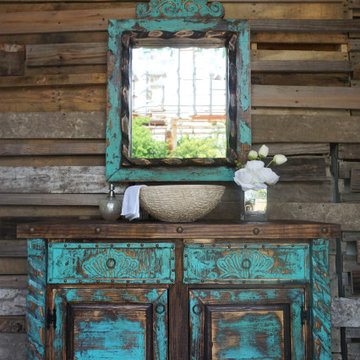
Foto di una stanza da bagno con doccia stile rurale di medie dimensioni con consolle stile comò, ante con finitura invecchiata, top in legno e top marrone
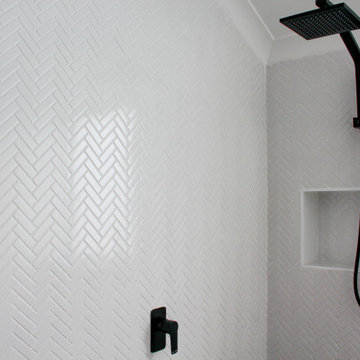
Ensuite, White Bathroom, Mosaic Herringbone Bathroom, Herringbone Tiles, LED Mirror, Black Tapware, Black Shower Head, In Wall Matte Black Tap Set, Walk In Shower, Frameless Shower Screen, Awning Window, Small Bathroom Renovation, Two Part Bathroom Renovation, On the Ball Bathrooms, Wall Hung Timber Vanity

Idee per una grande stanza da bagno padronale scandinava con consolle stile comò, ante bianche, doccia a filo pavimento, WC monopezzo, pistrelle in bianco e nero, piastrelle in ceramica, pareti grigie, pavimento con piastrelle in ceramica, lavabo a bacinella, top in legno, pavimento nero, doccia con tenda e top marrone
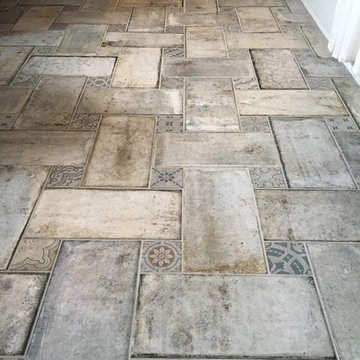
Esempio di una stanza da bagno con doccia classica di medie dimensioni con consolle stile comò, ante in legno bruno, vasca ad alcova, vasca/doccia, WC a due pezzi, pareti grigie, pavimento in cementine, lavabo da incasso, top in legno, pavimento grigio, doccia con tenda e top marrone
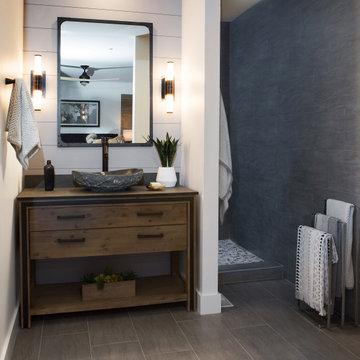
Guest Bathroom features a distressed oak two drawer vanity with metal accents. One of a kind carved stone vessel sink, black fixtures, and a iron mirror. The shower is hidden behind the vanity wall giving privacy and omitting the need for a glass shower enclosure.
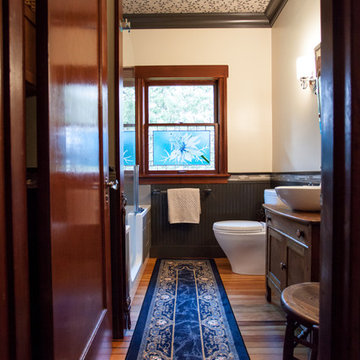
Debbie Schab photography
Farmhouse bathroom was gutted except for the wood floors. We added a wallpaper ceiling and large cove molding to create some drama to the space!

Hood House is a playful protector that respects the heritage character of Carlton North whilst celebrating purposeful change. It is a luxurious yet compact and hyper-functional home defined by an exploration of contrast: it is ornamental and restrained, subdued and lively, stately and casual, compartmental and open.
For us, it is also a project with an unusual history. This dual-natured renovation evolved through the ownership of two separate clients. Originally intended to accommodate the needs of a young family of four, we shifted gears at the eleventh hour and adapted a thoroughly resolved design solution to the needs of only two. From a young, nuclear family to a blended adult one, our design solution was put to a test of flexibility.
The result is a subtle renovation almost invisible from the street yet dramatic in its expressive qualities. An oblique view from the northwest reveals the playful zigzag of the new roof, the rippling metal hood. This is a form-making exercise that connects old to new as well as establishing spatial drama in what might otherwise have been utilitarian rooms upstairs. A simple palette of Australian hardwood timbers and white surfaces are complimented by tactile splashes of brass and rich moments of colour that reveal themselves from behind closed doors.
Our internal joke is that Hood House is like Lazarus, risen from the ashes. We’re grateful that almost six years of hard work have culminated in this beautiful, protective and playful house, and so pleased that Glenda and Alistair get to call it home.
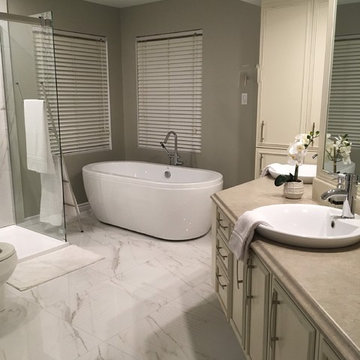
Esempio di una stanza da bagno padronale moderna di medie dimensioni con consolle stile comò, ante beige, vasca freestanding, doccia ad angolo, WC a due pezzi, piastrelle bianche, piastrelle in gres porcellanato, pareti grigie, pavimento in gres porcellanato, lavabo a bacinella, top in laminato, pavimento bianco, porta doccia scorrevole e top marrone
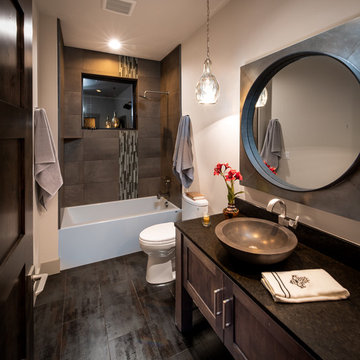
Foto di una stanza da bagno con doccia minimalista di medie dimensioni con consolle stile comò, ante in legno bruno, vasca ad alcova, vasca/doccia, WC a due pezzi, piastrelle marroni, pareti beige, lavabo a bacinella, pavimento marrone e top marrone
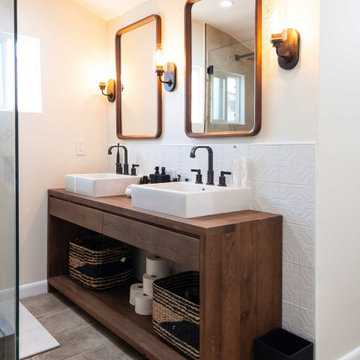
This master bathroom remodel has been beautifully fused with industrial aesthetics and a touch of rustic charm. The centerpiece of this transformation is the dark pine vanity, exuding a warm and earthy vibe, offering ample storage and illuminated by carefully placed vanity lighting. Twin porcelain table-top sinks provide both functionality and elegance. The shower area boasts an industrial touch with a rain shower head featuring a striking black with bronze accents finish. A linear shower drain adds a modern touch, while the floor is adorned with sliced pebble tiles, invoking a natural, spa-like atmosphere. This Fort Worth master bathroom remodel seamlessly marries the rugged and the refined, creating a retreat that's as visually captivating as it is relaxing.

This transformation started with a builder grade bathroom and was expanded into a sauna wet room. With cedar walls and ceiling and a custom cedar bench, the sauna heats the space for a relaxing dry heat experience. The goal of this space was to create a sauna in the secondary bathroom and be as efficient as possible with the space. This bathroom transformed from a standard secondary bathroom to a ergonomic spa without impacting the functionality of the bedroom.
This project was super fun, we were working inside of a guest bedroom, to create a functional, yet expansive bathroom. We started with a standard bathroom layout and by building out into the large guest bedroom that was used as an office, we were able to create enough square footage in the bathroom without detracting from the bedroom aesthetics or function. We worked with the client on her specific requests and put all of the materials into a 3D design to visualize the new space.
Houzz Write Up: https://www.houzz.com/magazine/bathroom-of-the-week-stylish-spa-retreat-with-a-real-sauna-stsetivw-vs~168139419
The layout of the bathroom needed to change to incorporate the larger wet room/sauna. By expanding the room slightly it gave us the needed space to relocate the toilet, the vanity and the entrance to the bathroom allowing for the wet room to have the full length of the new space.
This bathroom includes a cedar sauna room that is incorporated inside of the shower, the custom cedar bench follows the curvature of the room's new layout and a window was added to allow the natural sunlight to come in from the bedroom. The aromatic properties of the cedar are delightful whether it's being used with the dry sauna heat and also when the shower is steaming the space. In the shower are matching porcelain, marble-look tiles, with architectural texture on the shower walls contrasting with the warm, smooth cedar boards. Also, by increasing the depth of the toilet wall, we were able to create useful towel storage without detracting from the room significantly.
This entire project and client was a joy to work with.
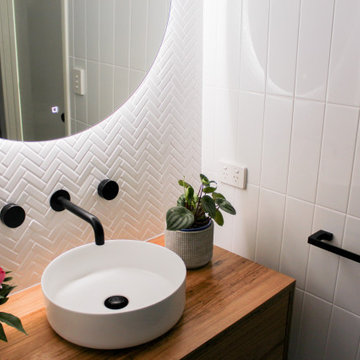
Ensuite, White Bathroom, Mosaic Herringbone Bathroom, Herringbone Tiles, LED Mirror, Black Tapware, Black Shower Head, In Wall Matte Black Tap Set, Walk In Shower, Frameless Shower Screen, Awning Window, Small Bathroom Renovation, Two Part Bathroom Renovation, On the Ball Bathrooms, Wall Hung Timber Vanity

Fully remodeled master bathroom was reimaged to fit the lifestyle and personality of the client. Complete with a full-sized freestanding bathtub, customer vanity, wall mounted fixtures and standalone shower.
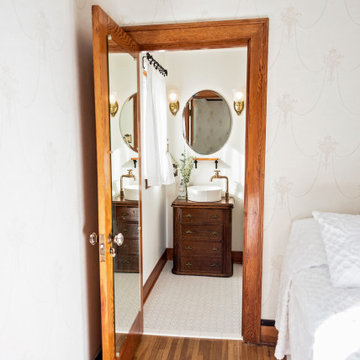
Immagine di una piccola stanza da bagno con doccia vittoriana con consolle stile comò, ante in legno bruno, doccia alcova, WC a due pezzi, piastrelle bianche, piastrelle diamantate, pareti bianche, pavimento in gres porcellanato, lavabo a bacinella, top in legno, pavimento bianco, porta doccia a battente, top marrone, nicchia, un lavabo e mobile bagno freestanding
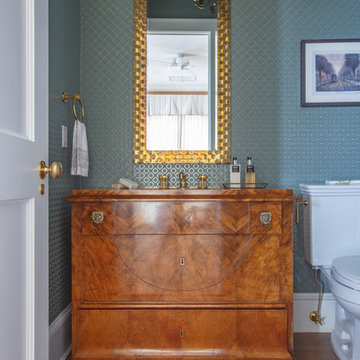
Jessie Preza
Immagine di una stanza da bagno con doccia chic con consolle stile comò, ante in legno chiaro, WC a due pezzi, pareti blu, pavimento in legno massello medio, lavabo sottopiano, top in legno, pavimento marrone e top marrone
Immagine di una stanza da bagno con doccia chic con consolle stile comò, ante in legno chiaro, WC a due pezzi, pareti blu, pavimento in legno massello medio, lavabo sottopiano, top in legno, pavimento marrone e top marrone
Stanze da Bagno con consolle stile comò e top marrone - Foto e idee per arredare
6