Stanze da Bagno con consolle stile comò e top marrone - Foto e idee per arredare
Filtra anche per:
Budget
Ordina per:Popolari oggi
81 - 100 di 1.110 foto
1 di 3
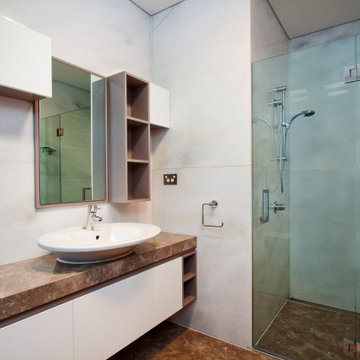
Ispirazione per una stanza da bagno per bambini moderna di medie dimensioni con consolle stile comò, ante bianche, doccia alcova, WC sospeso, piastrelle bianche, piastrelle di marmo, pareti marroni, pavimento in marmo, lavabo a bacinella, top in marmo, pavimento marrone, porta doccia a battente, top marrone, un lavabo, mobile bagno sospeso e soffitto a cassettoni
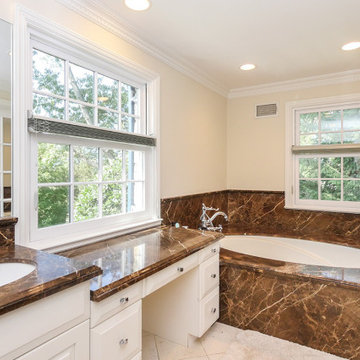
Two new windows we installed in this stunning master bathroom. These double hung windows have grilles on the upper and lower sashes and look beautiful in this grand room.
Replacement windows are from Renewal by Andersen of New Jersey.
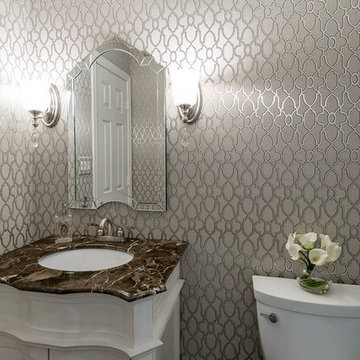
Ispirazione per una stanza da bagno classica con consolle stile comò, ante bianche, parquet scuro, lavabo sottopiano, top in marmo e top marrone
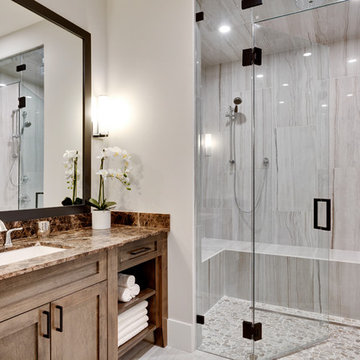
www.zoon.ca
Foto di una stanza da bagno con doccia chic di medie dimensioni con consolle stile comò, ante marroni, doccia doppia, piastrelle grigie, piastrelle in gres porcellanato, pareti grigie, pavimento in gres porcellanato, lavabo sottopiano, top in marmo, pavimento grigio, porta doccia a battente e top marrone
Foto di una stanza da bagno con doccia chic di medie dimensioni con consolle stile comò, ante marroni, doccia doppia, piastrelle grigie, piastrelle in gres porcellanato, pareti grigie, pavimento in gres porcellanato, lavabo sottopiano, top in marmo, pavimento grigio, porta doccia a battente e top marrone
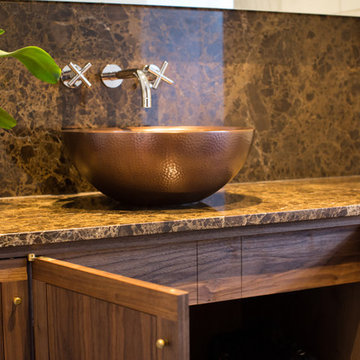
Glen Whatmough
Foto di una stanza da bagno padronale minimalista di medie dimensioni con consolle stile comò, ante in legno bruno, doccia aperta, WC monopezzo, piastrelle bianche, piastrelle di marmo, pareti bianche, pavimento in ardesia, lavabo a bacinella, top in marmo, pavimento grigio, doccia aperta e top marrone
Foto di una stanza da bagno padronale minimalista di medie dimensioni con consolle stile comò, ante in legno bruno, doccia aperta, WC monopezzo, piastrelle bianche, piastrelle di marmo, pareti bianche, pavimento in ardesia, lavabo a bacinella, top in marmo, pavimento grigio, doccia aperta e top marrone

2-story addition to this historic 1894 Princess Anne Victorian. Family room, new full bath, relocated half bath, expanded kitchen and dining room, with Laundry, Master closet and bathroom above. Wrap-around porch with gazebo.
Photos by 12/12 Architects and Robert McKendrick Photography.
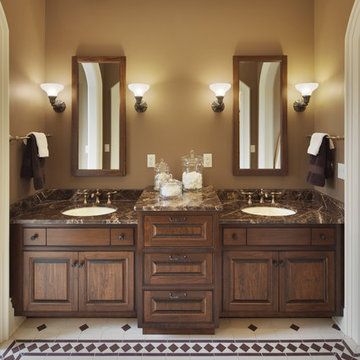
Brown has never looked so beautiful in this custom sink vanity master en-suite. the brown marble countertops are the perfect topper to these custom designed and built cabinets. Historic wall sconces are in keeping with the aesthetic of this historic Michigan farmhouse.
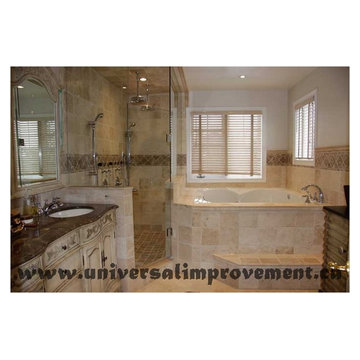
Tree bathrooms and kitchen renovation project in Mississauga using travertine tile of different colors, patterns and sizes. Futures custom double shower, in-floor heating etc.
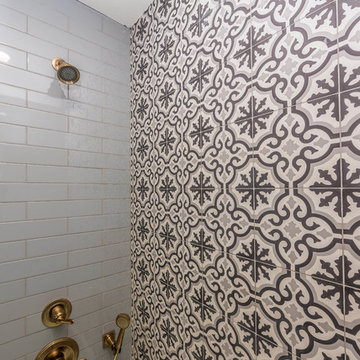
Foto di una stanza da bagno con doccia mediterranea di medie dimensioni con consolle stile comò, ante in legno scuro, vasca ad alcova, vasca/doccia, WC a due pezzi, piastrelle multicolore, piastrelle in gres porcellanato, pareti beige, pavimento con piastrelle in ceramica, lavabo a bacinella, top in legno, pavimento multicolore e top marrone
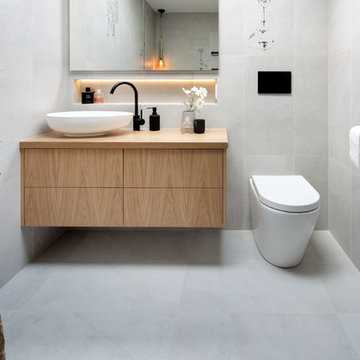
Kapa Photography
Immagine di una stanza da bagno con doccia minimalista di medie dimensioni con consolle stile comò, ante in legno scuro, vasca freestanding, doccia a filo pavimento, WC sospeso, piastrelle grigie, piastrelle in gres porcellanato, pareti grigie, pavimento in gres porcellanato, lavabo a bacinella, top in legno, pavimento grigio, porta doccia a battente e top marrone
Immagine di una stanza da bagno con doccia minimalista di medie dimensioni con consolle stile comò, ante in legno scuro, vasca freestanding, doccia a filo pavimento, WC sospeso, piastrelle grigie, piastrelle in gres porcellanato, pareti grigie, pavimento in gres porcellanato, lavabo a bacinella, top in legno, pavimento grigio, porta doccia a battente e top marrone
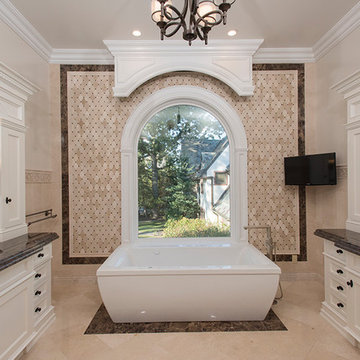
Photo Credits: Jason Taylor
Esempio di un'ampia stanza da bagno padronale chic con consolle stile comò, ante bianche, vasca idromassaggio, piastrelle beige, piastrelle di marmo, pareti beige, pavimento con piastrelle in ceramica, lavabo sottopiano, top in granito, pavimento beige e top marrone
Esempio di un'ampia stanza da bagno padronale chic con consolle stile comò, ante bianche, vasca idromassaggio, piastrelle beige, piastrelle di marmo, pareti beige, pavimento con piastrelle in ceramica, lavabo sottopiano, top in granito, pavimento beige e top marrone
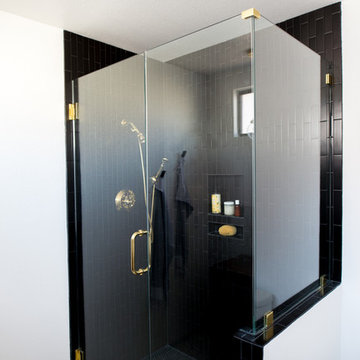
Sean Jorgensen - www.ohbucksean.com
Idee per una stanza da bagno padronale moderna di medie dimensioni con consolle stile comò, ante in legno scuro, doccia ad angolo, WC monopezzo, piastrelle bianche, piastrelle in gres porcellanato, pareti bianche, pavimento in gres porcellanato, lavabo a bacinella, top in legno, pavimento bianco, porta doccia a battente e top marrone
Idee per una stanza da bagno padronale moderna di medie dimensioni con consolle stile comò, ante in legno scuro, doccia ad angolo, WC monopezzo, piastrelle bianche, piastrelle in gres porcellanato, pareti bianche, pavimento in gres porcellanato, lavabo a bacinella, top in legno, pavimento bianco, porta doccia a battente e top marrone

This transformation started with a builder grade bathroom and was expanded into a sauna wet room. With cedar walls and ceiling and a custom cedar bench, the sauna heats the space for a relaxing dry heat experience. The goal of this space was to create a sauna in the secondary bathroom and be as efficient as possible with the space. This bathroom transformed from a standard secondary bathroom to a ergonomic spa without impacting the functionality of the bedroom.
This project was super fun, we were working inside of a guest bedroom, to create a functional, yet expansive bathroom. We started with a standard bathroom layout and by building out into the large guest bedroom that was used as an office, we were able to create enough square footage in the bathroom without detracting from the bedroom aesthetics or function. We worked with the client on her specific requests and put all of the materials into a 3D design to visualize the new space.
Houzz Write Up: https://www.houzz.com/magazine/bathroom-of-the-week-stylish-spa-retreat-with-a-real-sauna-stsetivw-vs~168139419
The layout of the bathroom needed to change to incorporate the larger wet room/sauna. By expanding the room slightly it gave us the needed space to relocate the toilet, the vanity and the entrance to the bathroom allowing for the wet room to have the full length of the new space.
This bathroom includes a cedar sauna room that is incorporated inside of the shower, the custom cedar bench follows the curvature of the room's new layout and a window was added to allow the natural sunlight to come in from the bedroom. The aromatic properties of the cedar are delightful whether it's being used with the dry sauna heat and also when the shower is steaming the space. In the shower are matching porcelain, marble-look tiles, with architectural texture on the shower walls contrasting with the warm, smooth cedar boards. Also, by increasing the depth of the toilet wall, we were able to create useful towel storage without detracting from the room significantly.
This entire project and client was a joy to work with.
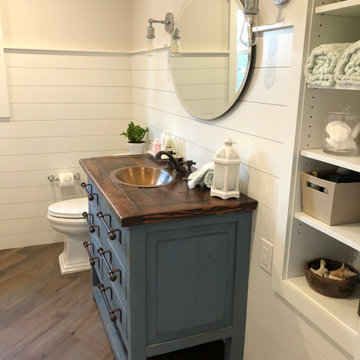
For the bathroom, we gave it an updated yet, classic feel. This project brought an outdated bathroom into a more open, bright, and sellable transitional bathroom.
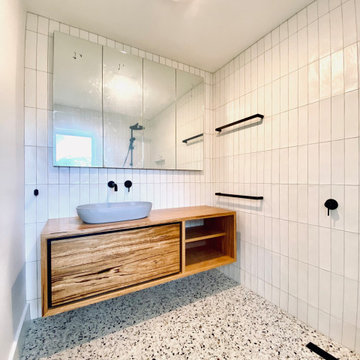
We gladly sank our teeth into this Ocean Grove project, converting a 90's ensuite into a modern day retreat.
The toilet was sunken back into the window frame to help open the space, a 19mm terrazzo floor tile which was also used in their main kitchen/living space was used on the floor – paired with a handcrafted ceramic subway tile on the walls. The matt black tap-ware accentuates the sea of whiteness but nothing speaks more proudly than their (very heavy) custom made vanity and equally heavy cement counter top bowl.
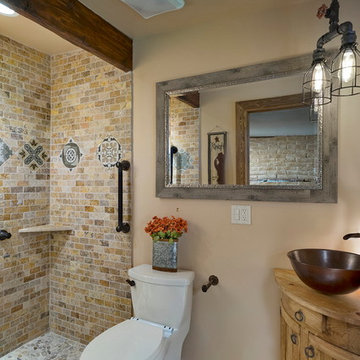
Kurt Munger
Idee per una piccola stanza da bagno con doccia stile rurale con pavimento in gres porcellanato, consolle stile comò, ante in legno chiaro, doccia aperta, WC monopezzo, piastrelle beige, piastrelle in gres porcellanato, pareti beige, lavabo a bacinella, top in legno e top marrone
Idee per una piccola stanza da bagno con doccia stile rurale con pavimento in gres porcellanato, consolle stile comò, ante in legno chiaro, doccia aperta, WC monopezzo, piastrelle beige, piastrelle in gres porcellanato, pareti beige, lavabo a bacinella, top in legno e top marrone
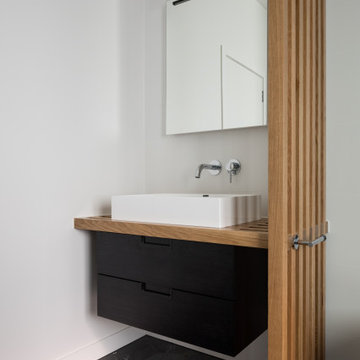
Modern bathroom with a timber batten screen that intersects creating a vanity
Immagine di una stanza da bagno con doccia design di medie dimensioni con consolle stile comò, ante in legno chiaro, vasca freestanding, doccia ad angolo, WC monopezzo, piastrelle nere, piastrelle di marmo, pareti bianche, pavimento con piastrelle a mosaico, lavabo a bacinella, top in legno, pavimento nero, porta doccia a battente e top marrone
Immagine di una stanza da bagno con doccia design di medie dimensioni con consolle stile comò, ante in legno chiaro, vasca freestanding, doccia ad angolo, WC monopezzo, piastrelle nere, piastrelle di marmo, pareti bianche, pavimento con piastrelle a mosaico, lavabo a bacinella, top in legno, pavimento nero, porta doccia a battente e top marrone
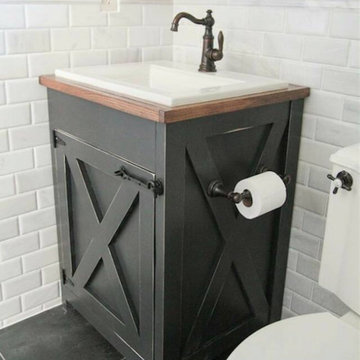
Ispirazione per una stanza da bagno con doccia stile rurale di medie dimensioni con consolle stile comò, ante grigie, WC a due pezzi, piastrelle bianche, piastrelle diamantate, pareti grigie, pavimento in ardesia, lavabo da incasso, top in legno, pavimento nero e top marrone
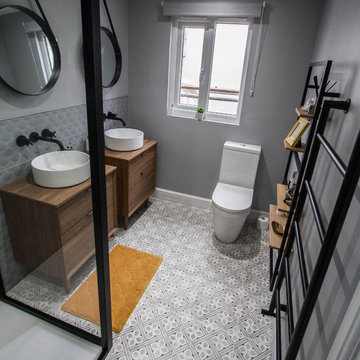
Jack Davey
Idee per una stanza da bagno padronale design di medie dimensioni con consolle stile comò, ante in legno scuro, doccia ad angolo, WC a due pezzi, piastrelle grigie, piastrelle in ceramica, pareti grigie, pavimento con piastrelle in ceramica, lavabo sospeso, top in legno, pavimento grigio, doccia aperta e top marrone
Idee per una stanza da bagno padronale design di medie dimensioni con consolle stile comò, ante in legno scuro, doccia ad angolo, WC a due pezzi, piastrelle grigie, piastrelle in ceramica, pareti grigie, pavimento con piastrelle in ceramica, lavabo sospeso, top in legno, pavimento grigio, doccia aperta e top marrone
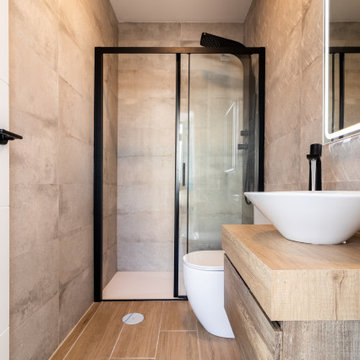
Para el cuarto de baño se eligió un revestimiento con relieves en tonos grises en la zona de lavado y para el resto, azulejos lisos en el mismo tono. Siguiendo la línea decorativa del resto de la vivienda añadimos un mueble suspendido para aligerar el espacio en madera. La mampara y griferías en negras para darle el toque industrial que buscamos.
Stanze da Bagno con consolle stile comò e top marrone - Foto e idee per arredare
5