Stanze da Bagno con consolle stile comò e top marrone - Foto e idee per arredare
Filtra anche per:
Budget
Ordina per:Popolari oggi
21 - 40 di 1.110 foto
1 di 3
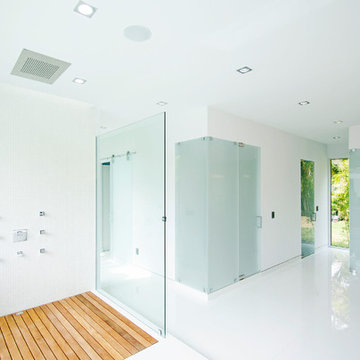
Immagine di un'ampia stanza da bagno padronale moderna con consolle stile comò, ante grigie, vasca freestanding, zona vasca/doccia separata, pavimento in gres porcellanato, lavabo a bacinella, top in legno, pavimento bianco e top marrone
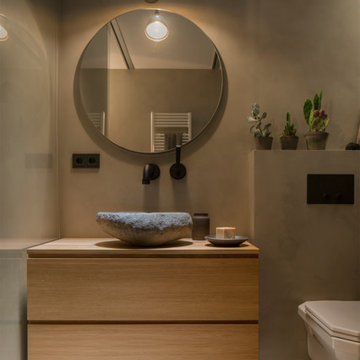
Proyecto realizado por The Room Studio
Construcción: The Room Work
Fotografías: Mauricio Fuertes
Foto di una stanza da bagno con doccia di medie dimensioni con consolle stile comò, ante in legno scuro, WC monopezzo, pareti grigie, pavimento in cemento, lavabo a bacinella, top in legno, pavimento grigio e top marrone
Foto di una stanza da bagno con doccia di medie dimensioni con consolle stile comò, ante in legno scuro, WC monopezzo, pareti grigie, pavimento in cemento, lavabo a bacinella, top in legno, pavimento grigio e top marrone
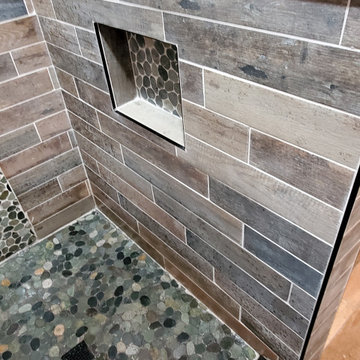
Client wanted a "zen" farmhouse bathroom.
Esempio di una stanza da bagno con doccia country di medie dimensioni con consolle stile comò, ante beige, doccia aperta, WC monopezzo, piastrelle bianche, piastrelle in gres porcellanato, pareti beige, pavimento in gres porcellanato, lavabo a bacinella, top in legno, pavimento grigio, doccia aperta, top marrone, un lavabo e mobile bagno freestanding
Esempio di una stanza da bagno con doccia country di medie dimensioni con consolle stile comò, ante beige, doccia aperta, WC monopezzo, piastrelle bianche, piastrelle in gres porcellanato, pareti beige, pavimento in gres porcellanato, lavabo a bacinella, top in legno, pavimento grigio, doccia aperta, top marrone, un lavabo e mobile bagno freestanding
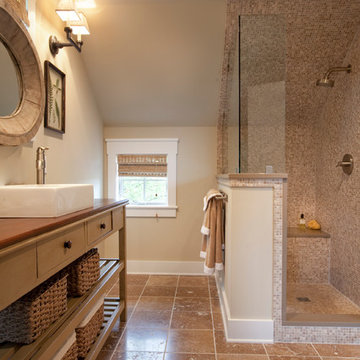
Ronal Fenstermacher Interiors
Ispirazione per una grande stanza da bagno con doccia contemporanea con consolle stile comò, ante in legno scuro, doccia ad angolo, pareti beige, pavimento in gres porcellanato, lavabo a bacinella, top in legno, pavimento marrone, porta doccia a battente e top marrone
Ispirazione per una grande stanza da bagno con doccia contemporanea con consolle stile comò, ante in legno scuro, doccia ad angolo, pareti beige, pavimento in gres porcellanato, lavabo a bacinella, top in legno, pavimento marrone, porta doccia a battente e top marrone

The primary shower is open to an enclosed shower garden. The garden has a large opening to the sky above for incredible natural light as well as open to the south lawn beyond. With a flick of a switch, the south door in the shower garden to the exterior can obscure the landscape beyond for modesty and privacy when using the shower.

The SUMMIT, is Beechwood Homes newest display home at Craigburn Farm. This masterpiece showcases our commitment to design, quality and originality. The Summit is the epitome of luxury. From the general layout down to the tiniest finish detail, every element is flawless.
Specifically, the Summit highlights the importance of atmosphere in creating a family home. The theme throughout is warm and inviting, combining abundant natural light with soothing timber accents and an earthy palette. The stunning window design is one of the true heroes of this property, helping to break down the barrier of indoor and outdoor. An open plan kitchen and family area are essential features of a cohesive and fluid home environment.
Adoring this Ensuite displayed in "The Summit" by Beechwood Homes. There is nothing classier than the combination of delicate timber and concrete beauty.
The perfect outdoor area for entertaining friends and family. The indoor space is connected to the outdoor area making the space feel open - perfect for extending the space!
The Summit makes the most of state of the art automation technology. An electronic interface controls the home theatre systems, as well as the impressive lighting display which comes to life at night. Modern, sleek and spacious, this home uniquely combines convenient functionality and visual appeal.
The Summit is ideal for those clients who may be struggling to visualise the end product from looking at initial designs. This property encapsulates all of the senses for a complete experience. Appreciate the aesthetic features, feel the textures, and imagine yourself living in a home like this.
Tiles by Italia Ceramics!
Visit Beechwood Homes - Display Home "The Summit"
54 FERGUSSON AVENUE,
CRAIGBURN FARM
Opening Times Sat & Sun 1pm – 4:30pm
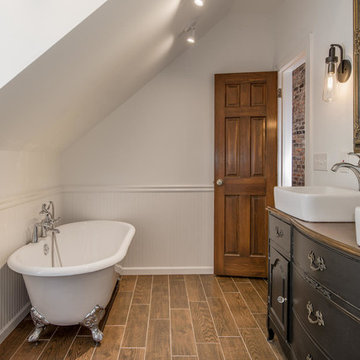
A leaky garden tub is replaced by a walk-in shower featuring marble bullnose accents. The homeowner found the dresser on Craigslist and refinished it for a shabby-chic vanity with sleek modern vessel sinks. Beadboard wainscoting dresses up the walls and lends the space a chabby-chic feel.
Garrett Buell
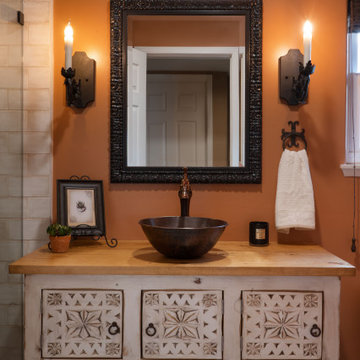
Guest Bathroom got a major upgrade with a custom furniture grade vanity cabinet with water resistant varnish wood top, copper vessel sink, hand made iron sconces.
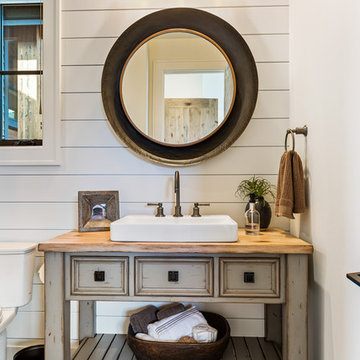
The second guest bath also has a walk in shower just off camera to the left. The distressed cabinet anchors the space set off against the shiplap walls.
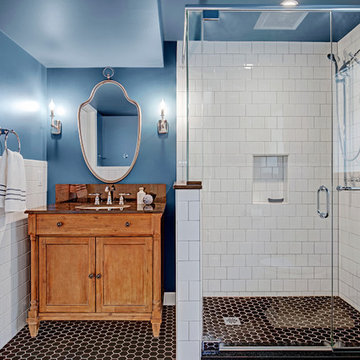
Our clients loved their homes location but needed more space. We added two bedrooms and a bathroom to the top floor and dug out the basement to make a daylight living space with a rec room, laundry, office and additional bath.
Although costly, this is a huge improvement to the home and they got all that they hoped for.

Immagine di una stanza da bagno padronale stile rurale di medie dimensioni con mobile bagno freestanding, consolle stile comò, ante in legno scuro, vasca con piedi a zampa di leone, vasca/doccia, WC a due pezzi, pareti gialle, pavimento in legno massello medio, lavabo da incasso, top in legno, pavimento marrone, doccia con tenda, top marrone, due lavabi e pannellatura
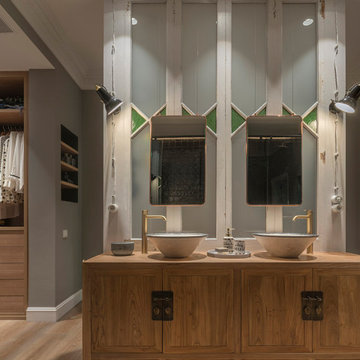
Proyecto realizado por The Room Studio
Fotografías: Mauricio Fuertes
Ispirazione per una stanza da bagno padronale shabby-chic style di medie dimensioni con pareti beige, pavimento in legno massello medio, pavimento marrone, consolle stile comò, ante beige, lavabo a bacinella, top in legno e top marrone
Ispirazione per una stanza da bagno padronale shabby-chic style di medie dimensioni con pareti beige, pavimento in legno massello medio, pavimento marrone, consolle stile comò, ante beige, lavabo a bacinella, top in legno e top marrone

Midcentury Modern inspired new build home. Color, texture, pattern, interesting roof lines, wood, light!
Immagine di una stanza da bagno moderna di medie dimensioni con consolle stile comò, ante marroni, WC monopezzo, piastrelle verdi, piastrelle in ceramica, pareti multicolore, parquet chiaro, lavabo a bacinella, top in legno, pavimento marrone, top marrone, mobile bagno freestanding, soffitto a volta e carta da parati
Immagine di una stanza da bagno moderna di medie dimensioni con consolle stile comò, ante marroni, WC monopezzo, piastrelle verdi, piastrelle in ceramica, pareti multicolore, parquet chiaro, lavabo a bacinella, top in legno, pavimento marrone, top marrone, mobile bagno freestanding, soffitto a volta e carta da parati
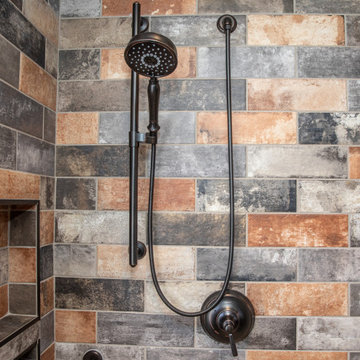
Rustic master bath spa with beautiful cabinetry, pebble tile and Helmsley Cambria Quartz. Topped off with Kohler Bancroft plumbing in Oil Rubbed Finish.
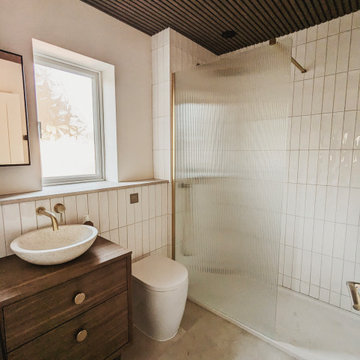
Ispirazione per una piccola stanza da bagno padronale classica con consolle stile comò, ante in legno scuro, doccia a filo pavimento, WC monopezzo, piastrelle bianche, piastrelle a listelli, pareti bianche, lavabo a bacinella, top in legno, pavimento grigio, doccia aperta, top marrone, un lavabo e mobile bagno freestanding
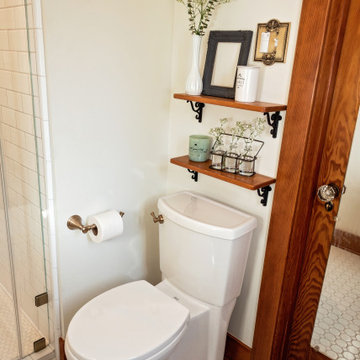
Esempio di una piccola stanza da bagno con doccia vittoriana con consolle stile comò, ante in legno bruno, doccia alcova, WC a due pezzi, piastrelle bianche, piastrelle diamantate, pareti bianche, pavimento in gres porcellanato, lavabo a bacinella, top in legno, pavimento bianco, porta doccia a battente, top marrone, nicchia, un lavabo e mobile bagno freestanding
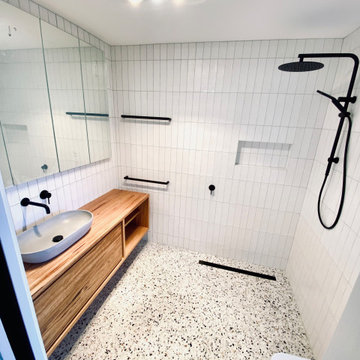
We gladly sank our teeth into this Ocean Grove project, converting a 90's ensuite into a modern day retreat.
The toilet was sunken back into the window frame to help open the space, a 19mm terrazzo floor tile which was also used in their main kitchen/living space was used on the floor – paired with a handcrafted ceramic subway tile on the walls. The matt black tap-ware accentuates the sea of whiteness but nothing speaks more proudly than their (very heavy) custom made vanity and equally heavy cement counter top bowl.

Coburg Frieze is a purified design that questions what’s really needed.
The interwar property was transformed into a long-term family home that celebrates lifestyle and connection to the owners’ much-loved garden. Prioritising quality over quantity, the crafted extension adds just 25sqm of meticulously considered space to our clients’ home, honouring Dieter Rams’ enduring philosophy of “less, but better”.
We reprogrammed the original floorplan to marry each room with its best functional match – allowing an enhanced flow of the home, while liberating budget for the extension’s shared spaces. Though modestly proportioned, the new communal areas are smoothly functional, rich in materiality, and tailored to our clients’ passions. Shielding the house’s rear from harsh western sun, a covered deck creates a protected threshold space to encourage outdoor play and interaction with the garden.
This charming home is big on the little things; creating considered spaces that have a positive effect on daily life.

Ispirazione per una grande stanza da bagno padronale chic con consolle stile comò, ante bianche, doccia a filo pavimento, WC sospeso, piastrelle blu, pareti blu, pavimento in laminato, lavabo a bacinella, top in legno, pavimento marrone, porta doccia a battente, top marrone, un lavabo e carta da parati

Primary Bathroom is a long rectangle with two sink vanity areas. There is an opening splitting the two which is the entrance to the master closet. Shower room beyond . Lacquered solid walnut countertops at the floating vanities.
Stanze da Bagno con consolle stile comò e top marrone - Foto e idee per arredare
2