Stanze da Bagno con ante marroni e piastrelle multicolore - Foto e idee per arredare
Filtra anche per:
Budget
Ordina per:Popolari oggi
141 - 160 di 1.841 foto
1 di 3
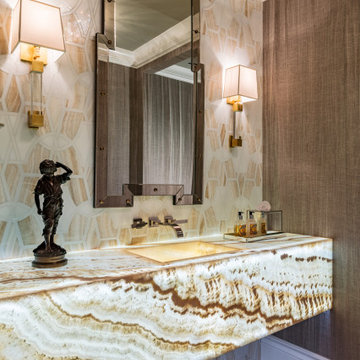
We add a unique light source in the powder room with a back-lit, floating counter and sink that is cut from a single slab of vein-cut vanilla onyx.
Foto di una grande stanza da bagno minimalista con ante marroni, piastrelle multicolore, pareti marroni, pavimento in marmo, lavabo sottopiano, top in onice, pavimento marrone, top marrone, un lavabo, mobile bagno sospeso e carta da parati
Foto di una grande stanza da bagno minimalista con ante marroni, piastrelle multicolore, pareti marroni, pavimento in marmo, lavabo sottopiano, top in onice, pavimento marrone, top marrone, un lavabo, mobile bagno sospeso e carta da parati
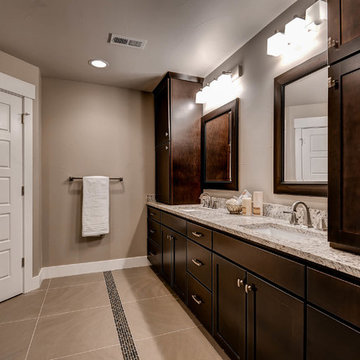
Granite Countertops with double sink vanity, dark hardwood shaker cabinets, brushed nickel delta faucets, framed mirrors
Immagine di una grande stanza da bagno padronale minimalista con ante in stile shaker, ante marroni, vasca da incasso, doccia aperta, WC a due pezzi, piastrelle multicolore, piastrelle a specchio, pareti beige, pavimento con piastrelle in ceramica, lavabo sottopiano e top in granito
Immagine di una grande stanza da bagno padronale minimalista con ante in stile shaker, ante marroni, vasca da incasso, doccia aperta, WC a due pezzi, piastrelle multicolore, piastrelle a specchio, pareti beige, pavimento con piastrelle in ceramica, lavabo sottopiano e top in granito
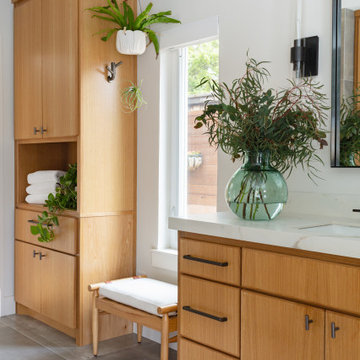
White tiled shower
Ispirazione per una stanza da bagno con doccia eclettica di medie dimensioni con ante con riquadro incassato, ante marroni, vasca/doccia, piastrelle multicolore, piastrelle in ceramica, pareti bianche, top in granito, pavimento grigio, top bianco, un lavabo e mobile bagno incassato
Ispirazione per una stanza da bagno con doccia eclettica di medie dimensioni con ante con riquadro incassato, ante marroni, vasca/doccia, piastrelle multicolore, piastrelle in ceramica, pareti bianche, top in granito, pavimento grigio, top bianco, un lavabo e mobile bagno incassato
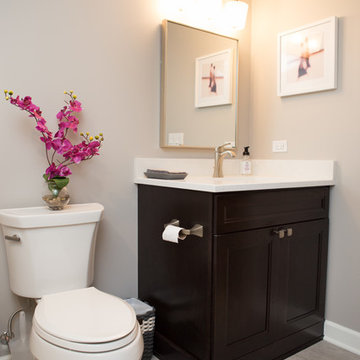
Karen and Chad of Tower Lakes, IL were tired of their unfinished basement functioning as nothing more than a storage area and depressing gym. They wanted to increase the livable square footage of their home with a cohesive finished basement design, while incorporating space for the kids and adults to hang out.
“We wanted to make sure that upon renovating the basement, that we can have a place where we can spend time and watch movies, but also entertain and showcase the wine collection that we have,” Karen said.
After a long search comparing many different remodeling companies, Karen and Chad found Advance Design Studio. They were drawn towards the unique “Common Sense Remodeling” process that simplifies the renovation experience into predictable steps focused on customer satisfaction.
“There are so many other design/build companies, who may not have transparency, or a focused process in mind and I think that is what separated Advance Design Studio from the rest,” Karen said.
Karen loved how designer Claudia Pop was able to take very high-level concepts, “non-negotiable items” and implement them in the initial 3D drawings. Claudia and Project Manager DJ Yurik kept the couple in constant communication through the project. “Claudia was very receptive to the ideas we had, but she was also very good at infusing her own points and thoughts, she was very responsive, and we had an open line of communication,” Karen said.
A very important part of the basement renovation for the couple was the home gym and sauna. The “high-end hotel” look and feel of the openly blended work out area is both highly functional and beautiful to look at. The home sauna gives them a place to relax after a long day of work or a tough workout. “The gym was a very important feature for us,” Karen said. “And I think (Advance Design) did a very great job in not only making the gym a functional area, but also an aesthetic point in our basement”.
An extremely unique wow-factor in this basement is the walk in glass wine cellar that elegantly displays Karen and Chad’s extensive wine collection. Immediate access to the stunning wet bar accompanies the wine cellar to make this basement a popular spot for friends and family.
The custom-built wine bar brings together two natural elements; Calacatta Vicenza Quartz and thick distressed Black Walnut. Sophisticated yet warm Graphite Dura Supreme cabinetry provides contrast to the soft beige walls and the Calacatta Gold backsplash. An undermount sink across from the bar in a matching Calacatta Vicenza Quartz countertop adds functionality and convenience to the bar, while identical distressed walnut floating shelves add an interesting design element and increased storage. Rich true brown Rustic Oak hardwood floors soften and warm the space drawing all the areas together.
Across from the bar is a comfortable living area perfect for the family to sit down at a watch a movie. A full bath completes this finished basement with a spacious walk-in shower, Cocoa Brown Dura Supreme vanity with Calacatta Vicenza Quartz countertop, a crisp white sink and a stainless-steel Voss faucet.
Advance Design’s Common Sense process gives clients the opportunity to walk through the basement renovation process one step at a time, in a completely predictable and controlled environment. “Everything was designed and built exactly how we envisioned it, and we are really enjoying it to it’s full potential,” Karen said.
Constantly striving for customer satisfaction, Advance Design’s success is heavily reliant upon happy clients referring their friends and family. “We definitely will and have recommended Advance Design Studio to friends who are looking to embark on a remodeling project small or large,” Karen exclaimed at the completion of her project.
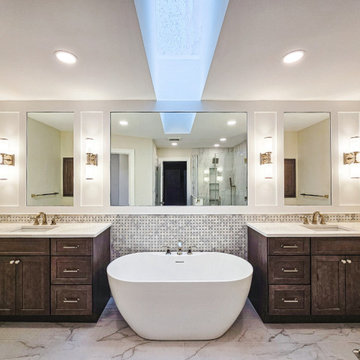
Amazing Master Bathroom Remodel in Vienna, VA with a wall of mirrors, a freestanding tub, beautiful wood vanities and an enlarged shower.
Esempio di una stanza da bagno padronale tradizionale con ante marroni, vasca freestanding, doccia ad angolo, piastrelle multicolore, piastrelle in ceramica, pavimento con piastrelle in ceramica, lavabo sottopiano, top in quarzo composito, pavimento multicolore, porta doccia a battente, top bianco, toilette, due lavabi e mobile bagno incassato
Esempio di una stanza da bagno padronale tradizionale con ante marroni, vasca freestanding, doccia ad angolo, piastrelle multicolore, piastrelle in ceramica, pavimento con piastrelle in ceramica, lavabo sottopiano, top in quarzo composito, pavimento multicolore, porta doccia a battente, top bianco, toilette, due lavabi e mobile bagno incassato
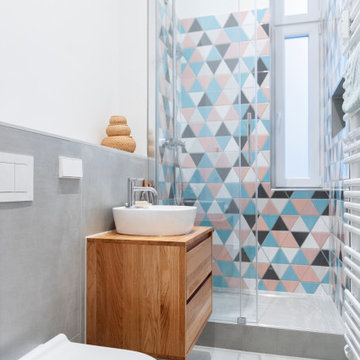
Foto di una stanza da bagno con doccia design di medie dimensioni con ante a filo, ante marroni, doccia alcova, WC sospeso, piastrelle multicolore, piastrelle in ceramica, pareti bianche, lavabo a bacinella, top in legno, pavimento grigio, porta doccia scorrevole, top marrone, un lavabo e mobile bagno sospeso
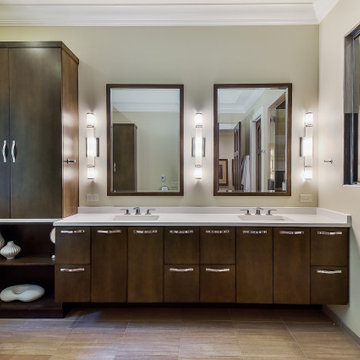
Immagine di una stanza da bagno padronale minimal di medie dimensioni con ante lisce, ante marroni, vasca freestanding, piastrelle multicolore, piastrelle in gres porcellanato, pareti beige, pavimento in gres porcellanato, lavabo sottopiano, top in quarzo composito, pavimento beige e top bianco

Baron Construction & Remodeling Co.
Kitchen Remodel & Design
Complete Home Remodel & Design
Master Bedroom Remodel
Dining Room Remodel
Esempio di una stanza da bagno stile marino di medie dimensioni con ante lisce, ante marroni, vasca da incasso, doccia alcova, WC monopezzo, piastrelle multicolore, piastrelle a listelli, pareti grigie, pavimento in gres porcellanato, lavabo rettangolare, top in superficie solida, pavimento beige, doccia aperta, top bianco, un lavabo e mobile bagno sospeso
Esempio di una stanza da bagno stile marino di medie dimensioni con ante lisce, ante marroni, vasca da incasso, doccia alcova, WC monopezzo, piastrelle multicolore, piastrelle a listelli, pareti grigie, pavimento in gres porcellanato, lavabo rettangolare, top in superficie solida, pavimento beige, doccia aperta, top bianco, un lavabo e mobile bagno sospeso
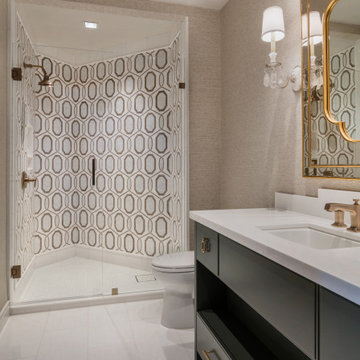
The shower in the guest bedroom has unusual walls that the designers address with a lively tile pattern.
Esempio di una piccola stanza da bagno con doccia moderna con ante lisce, ante marroni, piastrelle multicolore, pareti marroni, pavimento in marmo, lavabo sottopiano, top in quarzo composito, pavimento marrone, top bianco, un lavabo, mobile bagno incassato e carta da parati
Esempio di una piccola stanza da bagno con doccia moderna con ante lisce, ante marroni, piastrelle multicolore, pareti marroni, pavimento in marmo, lavabo sottopiano, top in quarzo composito, pavimento marrone, top bianco, un lavabo, mobile bagno incassato e carta da parati
Foto di una stanza da bagno contemporanea con ante lisce, ante marroni, vasca ad alcova, vasca/doccia, piastrelle multicolore e pareti bianche
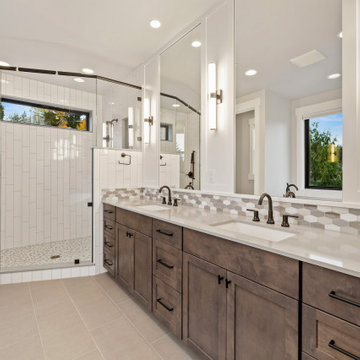
Immagine di una stanza da bagno padronale tradizionale di medie dimensioni con ante con riquadro incassato, ante marroni, doccia alcova, piastrelle multicolore, piastrelle in gres porcellanato, pareti grigie, pavimento con piastrelle in ceramica, lavabo sottopiano, top in quarzo composito, pavimento grigio, porta doccia a battente, top grigio, due lavabi e mobile bagno sospeso
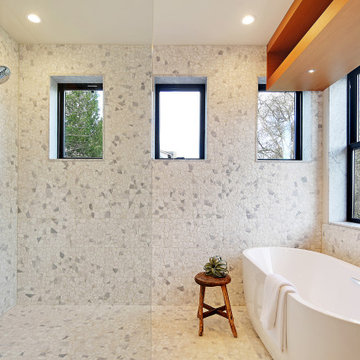
Idee per una stanza da bagno padronale scandinava di medie dimensioni con ante lisce, ante marroni, vasca freestanding, zona vasca/doccia separata, WC monopezzo, piastrelle multicolore, pareti bianche, lavabo da incasso, pavimento multicolore, doccia aperta, top bianco, un lavabo e mobile bagno sospeso

The Holloway blends the recent revival of mid-century aesthetics with the timelessness of a country farmhouse. Each façade features playfully arranged windows tucked under steeply pitched gables. Natural wood lapped siding emphasizes this homes more modern elements, while classic white board & batten covers the core of this house. A rustic stone water table wraps around the base and contours down into the rear view-out terrace.
Inside, a wide hallway connects the foyer to the den and living spaces through smooth case-less openings. Featuring a grey stone fireplace, tall windows, and vaulted wood ceiling, the living room bridges between the kitchen and den. The kitchen picks up some mid-century through the use of flat-faced upper and lower cabinets with chrome pulls. Richly toned wood chairs and table cap off the dining room, which is surrounded by windows on three sides. The grand staircase, to the left, is viewable from the outside through a set of giant casement windows on the upper landing. A spacious master suite is situated off of this upper landing. Featuring separate closets, a tiled bath with tub and shower, this suite has a perfect view out to the rear yard through the bedroom's rear windows. All the way upstairs, and to the right of the staircase, is four separate bedrooms. Downstairs, under the master suite, is a gymnasium. This gymnasium is connected to the outdoors through an overhead door and is perfect for athletic activities or storing a boat during cold months. The lower level also features a living room with a view out windows and a private guest suite.
Architect: Visbeen Architects
Photographer: Ashley Avila Photography
Builder: AVB Inc.
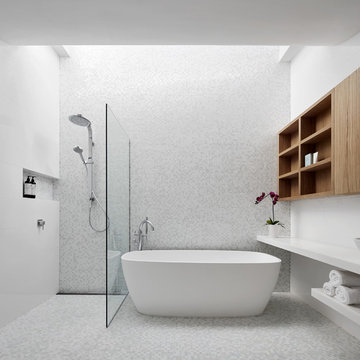
Peter Clarke Photography
Esempio di una stanza da bagno padronale design di medie dimensioni con consolle stile comò, ante marroni, vasca freestanding, doccia aperta, WC sospeso, piastrelle multicolore, piastrelle a mosaico, pareti bianche, pavimento con piastrelle a mosaico, lavabo a bacinella, top in superficie solida, pavimento bianco, doccia aperta e top bianco
Esempio di una stanza da bagno padronale design di medie dimensioni con consolle stile comò, ante marroni, vasca freestanding, doccia aperta, WC sospeso, piastrelle multicolore, piastrelle a mosaico, pareti bianche, pavimento con piastrelle a mosaico, lavabo a bacinella, top in superficie solida, pavimento bianco, doccia aperta e top bianco
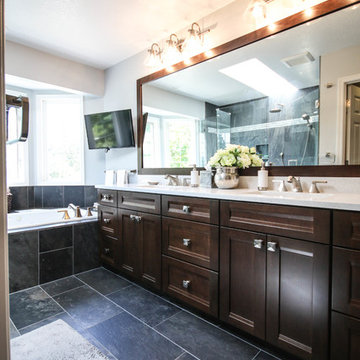
Interior Design work by "Design by Eric G"
Cabinetry by KraftMaid Vantage
Foto di una stanza da bagno padronale classica di medie dimensioni con ante con riquadro incassato, ante marroni, vasca da incasso, doccia doppia, WC a due pezzi, piastrelle multicolore, piastrelle in gres porcellanato, pareti grigie, pavimento in gres porcellanato, lavabo sottopiano e top in quarzo composito
Foto di una stanza da bagno padronale classica di medie dimensioni con ante con riquadro incassato, ante marroni, vasca da incasso, doccia doppia, WC a due pezzi, piastrelle multicolore, piastrelle in gres porcellanato, pareti grigie, pavimento in gres porcellanato, lavabo sottopiano e top in quarzo composito
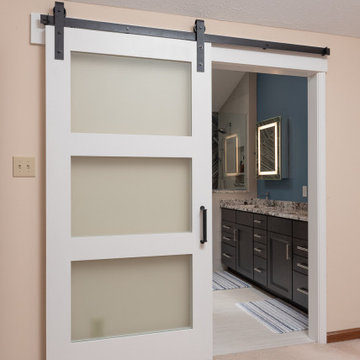
Immagine di una stanza da bagno padronale classica di medie dimensioni con ante con riquadro incassato, ante marroni, doccia ad angolo, piastrelle multicolore, piastrelle in gres porcellanato, pareti blu, pavimento con piastrelle in ceramica, lavabo sottopiano, top in granito, pavimento bianco, porta doccia a battente, top multicolore, nicchia, due lavabi e mobile bagno incassato

Idee per una grande stanza da bagno padronale minimal con ante lisce, ante marroni, vasca freestanding, doccia aperta, WC a due pezzi, piastrelle multicolore, piastrelle di vetro, pareti multicolore, pavimento con piastrelle in ceramica, lavabo sottopiano, top in granito, pavimento multicolore, porta doccia scorrevole, top bianco, due lavabi e mobile bagno sospeso
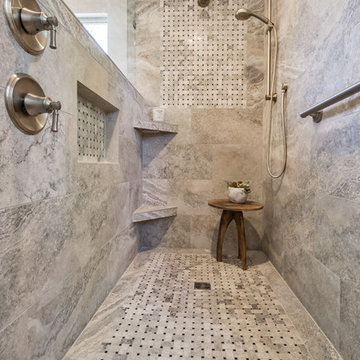
Foto di una stanza da bagno padronale chic di medie dimensioni con ante in stile shaker, ante marroni, doccia a filo pavimento, piastrelle multicolore, piastrelle in gres porcellanato, pareti grigie, pavimento in gres porcellanato, lavabo sottopiano, top in granito, pavimento marrone, doccia aperta e top multicolore
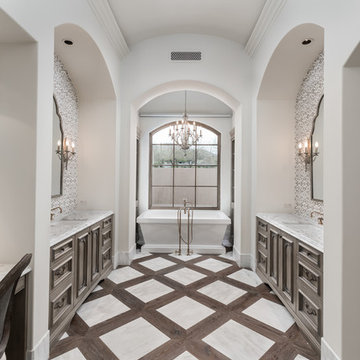
Master bathrooms double vanity, marble countertops, and the custom floors.
Idee per un'ampia stanza da bagno padronale rustica con ante con riquadro incassato, ante marroni, vasca freestanding, doccia alcova, WC monopezzo, piastrelle multicolore, piastrelle in gres porcellanato, pareti bianche, parquet scuro, lavabo sottopiano, top in marmo, pavimento multicolore, porta doccia a battente, top multicolore, toilette, due lavabi e mobile bagno incassato
Idee per un'ampia stanza da bagno padronale rustica con ante con riquadro incassato, ante marroni, vasca freestanding, doccia alcova, WC monopezzo, piastrelle multicolore, piastrelle in gres porcellanato, pareti bianche, parquet scuro, lavabo sottopiano, top in marmo, pavimento multicolore, porta doccia a battente, top multicolore, toilette, due lavabi e mobile bagno incassato
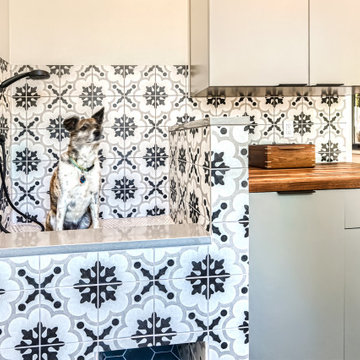
Rodwin Architecture & Skycastle Homes
Location: Louisville, Colorado, USA
This 3,800 sf. modern farmhouse on Roosevelt Ave. in Louisville is lovingly called "Teddy Homesevelt" (AKA “The Ted”) by its owners. The ground floor is a simple, sunny open concept plan revolving around a gourmet kitchen, featuring a large island with a waterfall edge counter. The dining room is anchored by a bespoke Walnut, stone and raw steel dining room storage and display wall. The Great room is perfect for indoor/outdoor entertaining, and flows out to a large covered porch and firepit.
The homeowner’s love their photogenic pooch and the custom dog wash station in the mudroom makes it a delight to take care of her. In the basement there’s a state-of-the art media room, starring a uniquely stunning celestial ceiling and perfectly tuned acoustics. The rest of the basement includes a modern glass wine room, a large family room and a giant stepped window well to bring the daylight in.
The Ted includes two home offices: one sunny study by the foyer and a second larger one that doubles as a guest suite in the ADU above the detached garage.
The home is filled with custom touches: the wide plank White Oak floors merge artfully with the octagonal slate tile in the mudroom; the fireplace mantel and the Great Room’s center support column are both raw steel I-beams; beautiful Doug Fir solid timbers define the welcoming traditional front porch and delineate the main social spaces; and a cozy built-in Walnut breakfast booth is the perfect spot for a Sunday morning cup of coffee.
The two-story custom floating tread stair wraps sinuously around a signature chandelier, and is flooded with light from the giant windows. It arrives on the second floor at a covered front balcony overlooking a beautiful public park. The master bedroom features a fireplace, coffered ceilings, and its own private balcony. Each of the 3-1/2 bathrooms feature gorgeous finishes, but none shines like the master bathroom. With a vaulted ceiling, a stunningly tiled floor, a clean modern floating double vanity, and a glass enclosed “wet room” for the tub and shower, this room is a private spa paradise.
This near Net-Zero home also features a robust energy-efficiency package with a large solar PV array on the roof, a tight envelope, Energy Star windows, electric heat-pump HVAC and EV car chargers.
Stanze da Bagno con ante marroni e piastrelle multicolore - Foto e idee per arredare
8