Stanze da Bagno con ante marroni e piastrelle multicolore - Foto e idee per arredare
Filtra anche per:
Budget
Ordina per:Popolari oggi
121 - 140 di 1.841 foto
1 di 3
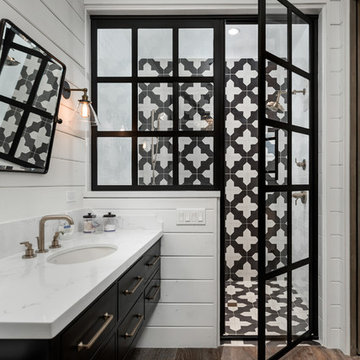
Mosaic black and white shower tile for this gorgeous guest bath!
Immagine di un'ampia stanza da bagno padronale rustica con ante con riquadro incassato, ante marroni, vasca freestanding, doccia alcova, WC monopezzo, piastrelle multicolore, piastrelle in gres porcellanato, pareti bianche, parquet scuro, lavabo sottopiano, top in marmo, pavimento multicolore, porta doccia a battente, top multicolore, panca da doccia, un lavabo, mobile bagno sospeso e pareti in perlinato
Immagine di un'ampia stanza da bagno padronale rustica con ante con riquadro incassato, ante marroni, vasca freestanding, doccia alcova, WC monopezzo, piastrelle multicolore, piastrelle in gres porcellanato, pareti bianche, parquet scuro, lavabo sottopiano, top in marmo, pavimento multicolore, porta doccia a battente, top multicolore, panca da doccia, un lavabo, mobile bagno sospeso e pareti in perlinato
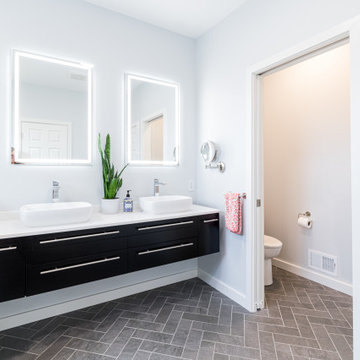
Large primary bathroom remodel with spa like features. Floating dark wood vanity with dual white vessel sinks and white quartz top. Accented with lighted LED mirrors and chrome toiletries. Herringbone patterned grey tile with white grout. Chrome faucets with recessed lighting and moisture sensing Panasonic exhaust fans. Pocket door leading to enclosed toilet area with Kohler toilet.
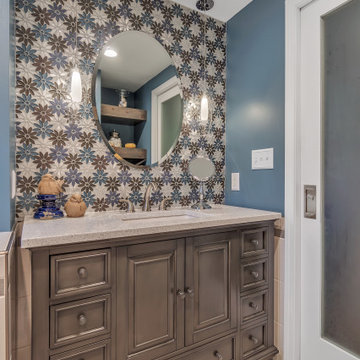
This home had a very small bathroom for the combined use of their teenagers and guests. The space was a tight 5'x7'. By adding just 2 feet by taking the space from the closet in an adjoining room, we were able to make this bathroom more functional and feel much more spacious.
The show-stopper is the glass and metal mosaic wall tile above the vanity. The chevron tile in the shower niche complements the wall tile nicely, while having plenty of style on its own.
To tie everything together, we continued the same tile from the shower all around the room to create a wainscot.
The weathered-look hexagon floor tile is stylish yet subtle.
We chose to use a heavily frosted door to keep the room feeling lighter and more spacious.
Often when you have a lot of elements that can totally stand on their own, it can overwhelm a space. However, in this case everything complements the other. The style is fun and stylish for the every-day use of teenagers and young adults, while still being sophisticated enough for use by guests.

Rodwin Architecture & Skycastle Homes
Location: Louisville, Colorado, USA
This 3,800 sf. modern farmhouse on Roosevelt Ave. in Louisville is lovingly called "Teddy Homesevelt" (AKA “The Ted”) by its owners. The ground floor is a simple, sunny open concept plan revolving around a gourmet kitchen, featuring a large island with a waterfall edge counter. The dining room is anchored by a bespoke Walnut, stone and raw steel dining room storage and display wall. The Great room is perfect for indoor/outdoor entertaining, and flows out to a large covered porch and firepit.
The homeowner’s love their photogenic pooch and the custom dog wash station in the mudroom makes it a delight to take care of her. In the basement there’s a state-of-the art media room, starring a uniquely stunning celestial ceiling and perfectly tuned acoustics. The rest of the basement includes a modern glass wine room, a large family room and a giant stepped window well to bring the daylight in.
The Ted includes two home offices: one sunny study by the foyer and a second larger one that doubles as a guest suite in the ADU above the detached garage.
The home is filled with custom touches: the wide plank White Oak floors merge artfully with the octagonal slate tile in the mudroom; the fireplace mantel and the Great Room’s center support column are both raw steel I-beams; beautiful Doug Fir solid timbers define the welcoming traditional front porch and delineate the main social spaces; and a cozy built-in Walnut breakfast booth is the perfect spot for a Sunday morning cup of coffee.
The two-story custom floating tread stair wraps sinuously around a signature chandelier, and is flooded with light from the giant windows. It arrives on the second floor at a covered front balcony overlooking a beautiful public park. The master bedroom features a fireplace, coffered ceilings, and its own private balcony. Each of the 3-1/2 bathrooms feature gorgeous finishes, but none shines like the master bathroom. With a vaulted ceiling, a stunningly tiled floor, a clean modern floating double vanity, and a glass enclosed “wet room” for the tub and shower, this room is a private spa paradise.
This near Net-Zero home also features a robust energy-efficiency package with a large solar PV array on the roof, a tight envelope, Energy Star windows, electric heat-pump HVAC and EV car chargers.
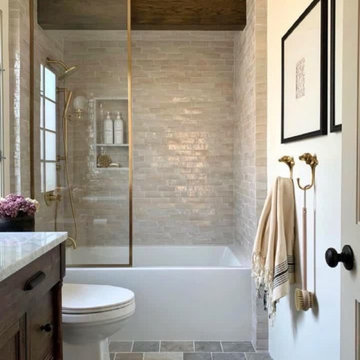
Foto di una grande stanza da bagno padronale rustica con ante in stile shaker, ante marroni, vasca freestanding, doccia alcova, WC a due pezzi, piastrelle multicolore, piastrelle in ceramica, pareti bianche, pavimento con piastrelle in ceramica, lavabo sottopiano, top in quarzo composito, pavimento multicolore, porta doccia a battente, top multicolore, panca da doccia, due lavabi, mobile bagno incassato, soffitto ribassato e boiserie
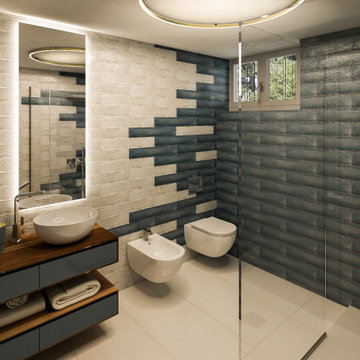
un bagno caratterizzato da una miscellanea di rivestimento ceramico e resina. Un mix tra superfice decorativa e materica.
Ispirazione per una piccola stanza da bagno con doccia con ante lisce, ante marroni, doccia aperta, WC a due pezzi, piastrelle multicolore, piastrelle in ceramica, pareti grigie, pavimento in gres porcellanato, lavabo a bacinella, top in legno, pavimento grigio, doccia aperta, top marrone, un lavabo e mobile bagno sospeso
Ispirazione per una piccola stanza da bagno con doccia con ante lisce, ante marroni, doccia aperta, WC a due pezzi, piastrelle multicolore, piastrelle in ceramica, pareti grigie, pavimento in gres porcellanato, lavabo a bacinella, top in legno, pavimento grigio, doccia aperta, top marrone, un lavabo e mobile bagno sospeso

This Shower was tiled with an off white 12x24 on the two side walls and bathroom floor. The back wall and dam were accented with 18x30 gray tile and we used a 1/2x1/2 glass in the back of both shelves and 1x1 on the shower floor.
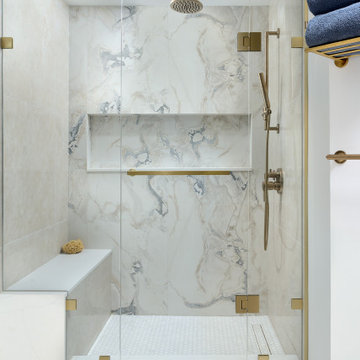
This home underwent a massive renovation. Walls were removed, some replaced with stunning archways.
A mid-century modern vibe took over, inspiring the white oak floos, white and oak cabinetry throughout, terrazzo tiles and overall vibe.
Our whimiscal side, wanting to pay homage to the clients meditteranean roots, and their desire to entertain as much as possible, found amazing vintage-style tiles to incorporate into the laundry room along with a terrazzo floor tile.
The living room boasts built-ins, a huge porcelain slab that echos beach/ocean views and artwork that establishes the client's love of beach moments.
A dining room focussed on dinner parties includes an innovative wine storage wall, two hidden wine fridges and enough open cabinetry to display their growing collection of glasses. To enhance the space, a stunning blue grasscloth wallpaper anchors the wine rack, and the stunning gold bulbous chandelier glows in the space.
Custom dining chairs and an expansive table provide plenty of seating in this room.
The primary bathroom echoes all of the above. Watery vibes on the large format accent tiles, oak cabinetry and a calm, relaxed environment are perfect for this luxe space.
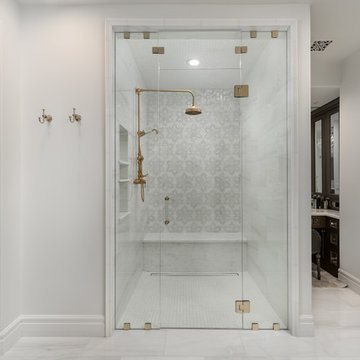
World Renowned Architecture Firm Fratantoni Design created this beautiful home! They design home plans for families all over the world in any size and style. They also have in-house Interior Designer Firm Fratantoni Interior Designers and world class Luxury Home Building Firm Fratantoni Luxury Estates! Hire one or all three companies to design and build and or remodel your home!
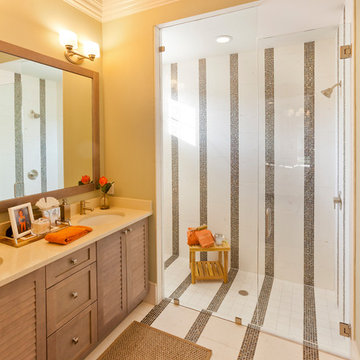
Muted colors lead you to The Victoria, a 5,193 SF model home where architectural elements, features and details delight you in every room. This estate-sized home is located in The Concession, an exclusive, gated community off University Parkway at 8341 Lindrick Lane. John Cannon Homes, newest model offers 3 bedrooms, 3.5 baths, great room, dining room and kitchen with separate dining area. Completing the home is a separate executive-sized suite, bonus room, her studio and his study and 3-car garage.
Gene Pollux Photography
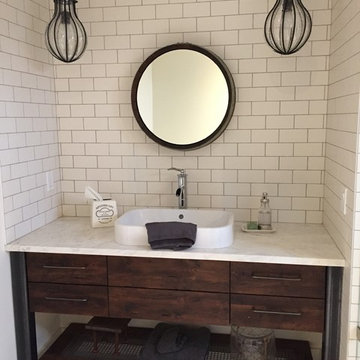
Rustic Master Bathroom Vanity by Nexs Cabinets
Foto di una stanza da bagno padronale rustica di medie dimensioni con ante lisce, ante marroni, vasca con piedi a zampa di leone, WC monopezzo, piastrelle multicolore, piastrelle in ceramica, pareti bianche, pavimento con piastrelle in ceramica, lavabo a bacinella, top in marmo e pavimento bianco
Foto di una stanza da bagno padronale rustica di medie dimensioni con ante lisce, ante marroni, vasca con piedi a zampa di leone, WC monopezzo, piastrelle multicolore, piastrelle in ceramica, pareti bianche, pavimento con piastrelle in ceramica, lavabo a bacinella, top in marmo e pavimento bianco

This Italian Villa bathroom vanity features a custom built-in dark wood vanity.
Esempio di un'ampia stanza da bagno padronale mediterranea con consolle stile comò, ante marroni, vasca freestanding, doccia alcova, WC monopezzo, piastrelle multicolore, piastrelle a specchio, pareti multicolore, pavimento in travertino, lavabo a bacinella, top in granito, pavimento multicolore, doccia aperta e top multicolore
Esempio di un'ampia stanza da bagno padronale mediterranea con consolle stile comò, ante marroni, vasca freestanding, doccia alcova, WC monopezzo, piastrelle multicolore, piastrelle a specchio, pareti multicolore, pavimento in travertino, lavabo a bacinella, top in granito, pavimento multicolore, doccia aperta e top multicolore
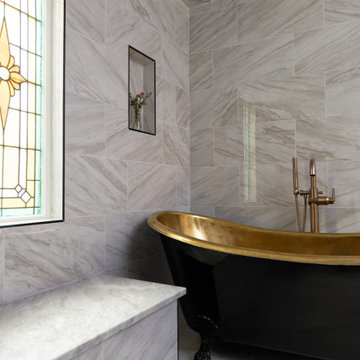
Ispirazione per una stanza da bagno padronale con ante lisce, ante marroni, vasca con piedi a zampa di leone, doccia aperta, WC monopezzo, piastrelle multicolore, piastrelle di marmo, pareti bianche, pavimento in gres porcellanato, lavabo da incasso, top in quarzite, pavimento nero, porta doccia a battente, top multicolore, panca da doccia, due lavabi e mobile bagno sospeso
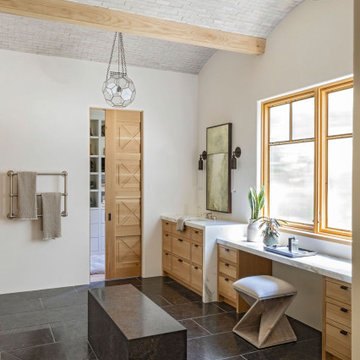
Foto di una grande stanza da bagno padronale mediterranea con ante lisce, ante marroni, zona vasca/doccia separata, piastrelle multicolore, piastrelle a mosaico, pareti bianche, pavimento con piastrelle a mosaico, top in granito, pavimento nero, doccia aperta, top multicolore, panca da doccia, un lavabo, mobile bagno incassato e soffitto a volta
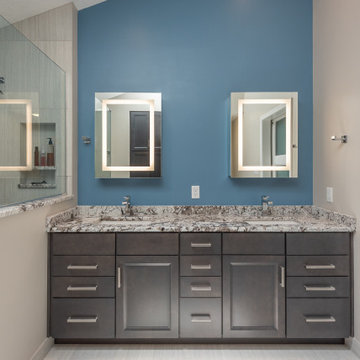
Idee per una stanza da bagno padronale tradizionale di medie dimensioni con ante con riquadro incassato, ante marroni, doccia ad angolo, piastrelle multicolore, piastrelle in gres porcellanato, pareti blu, pavimento con piastrelle in ceramica, lavabo sottopiano, top in granito, pavimento bianco, porta doccia a battente, top multicolore, nicchia, due lavabi e mobile bagno incassato
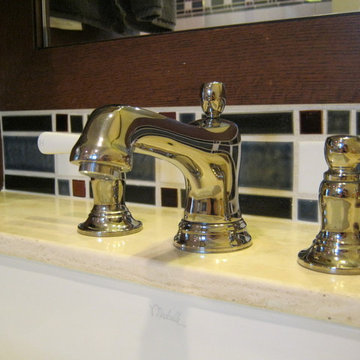
Design and photos by Monica Lewis, CMKBD, MCR, UDCP of J.S. Brown & Company.
Idee per una stanza da bagno padronale tradizionale con lavabo sottopiano, ante con riquadro incassato, ante marroni, top in pietra calcarea, piastrelle multicolore, piastrelle in ceramica, pareti beige e pavimento in ardesia
Idee per una stanza da bagno padronale tradizionale con lavabo sottopiano, ante con riquadro incassato, ante marroni, top in pietra calcarea, piastrelle multicolore, piastrelle in ceramica, pareti beige e pavimento in ardesia
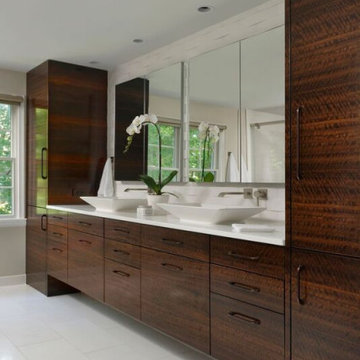
tailoredspaceskitchenandbath
This Stunning master bathroom in Washington DC was created using horizontal grain matched eucalyptus veneer that had a smoking process run through the log . Finished in 75% gloss lacquer and all interiors in walnut it is truly beautiful . With a 8x4 foot shower , multiple shower heads and large sliding access its a room within a room !
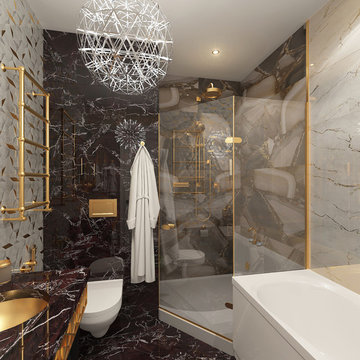
Esempio di una stanza da bagno con doccia tradizionale di medie dimensioni con nessun'anta, ante marroni, doccia ad angolo, WC sospeso, piastrelle multicolore, piastrelle di marmo, pareti multicolore, pavimento in marmo, top in marmo, pavimento marrone, porta doccia a battente, top marrone, vasca ad alcova e lavabo a consolle
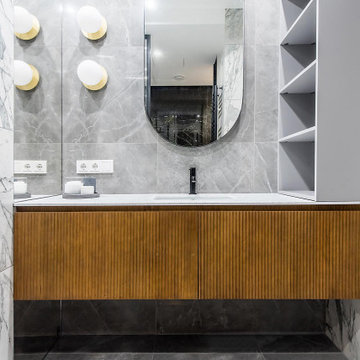
Ванная комната - керамогранит, стекло, покраска, МДФ панели, зеркало - квартира в ЖК ВТБ Арена Парк
Foto di una stanza da bagno padronale bohémian di medie dimensioni con ante in stile shaker, ante marroni, vasca ad alcova, doccia aperta, WC sospeso, piastrelle multicolore, piastrelle in gres porcellanato, pareti multicolore, pavimento con piastrelle in ceramica, lavabo sospeso, top in granito, pavimento grigio, doccia aperta, top grigio, un lavabo, mobile bagno sospeso, soffitto ribassato e boiserie
Foto di una stanza da bagno padronale bohémian di medie dimensioni con ante in stile shaker, ante marroni, vasca ad alcova, doccia aperta, WC sospeso, piastrelle multicolore, piastrelle in gres porcellanato, pareti multicolore, pavimento con piastrelle in ceramica, lavabo sospeso, top in granito, pavimento grigio, doccia aperta, top grigio, un lavabo, mobile bagno sospeso, soffitto ribassato e boiserie
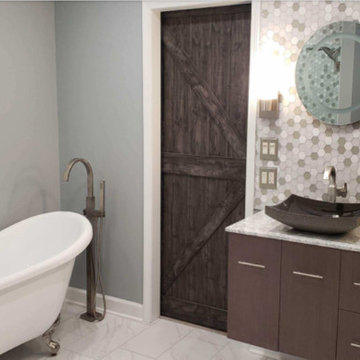
Fun traditional bathroom featuring barn wood and mosaic textures. Floating vanity and claw-foot tub made this design so fun!
Idee per una stanza da bagno classica con ante marroni, vasca con piedi a zampa di leone, piastrelle multicolore, piastrelle in ceramica, pareti grigie e lavabo a colonna
Idee per una stanza da bagno classica con ante marroni, vasca con piedi a zampa di leone, piastrelle multicolore, piastrelle in ceramica, pareti grigie e lavabo a colonna
Stanze da Bagno con ante marroni e piastrelle multicolore - Foto e idee per arredare
7