Stanza da Bagno
Filtra anche per:
Budget
Ordina per:Popolari oggi
161 - 180 di 1.841 foto
1 di 3
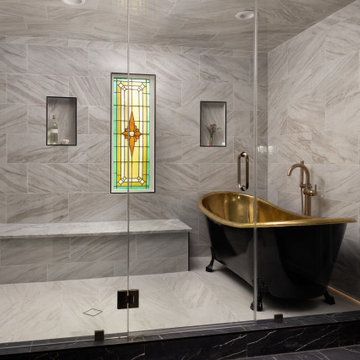
Foto di una stanza da bagno padronale con ante lisce, ante marroni, vasca con piedi a zampa di leone, doccia aperta, WC monopezzo, piastrelle multicolore, piastrelle di marmo, pareti bianche, pavimento in gres porcellanato, lavabo da incasso, top in quarzite, pavimento nero, porta doccia a battente, top multicolore, panca da doccia, due lavabi e mobile bagno sospeso
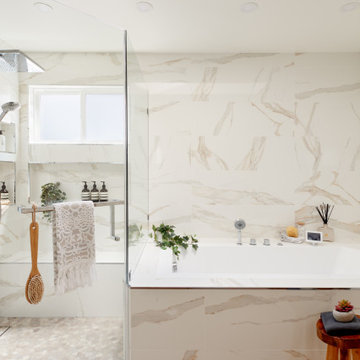
Ispirazione per una grande stanza da bagno padronale minimalista con ante lisce, ante marroni, vasca idromassaggio, doccia ad angolo, WC sospeso, piastrelle multicolore, piastrelle in gres porcellanato, pavimento in gres porcellanato, lavabo sottopiano, top in quarzite, pavimento beige, porta doccia a battente, top bianco, due lavabi, mobile bagno freestanding e nicchia
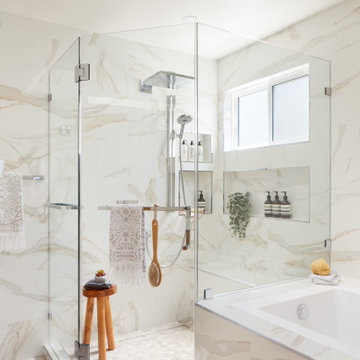
Ispirazione per una grande stanza da bagno padronale minimalista con ante lisce, ante marroni, vasca idromassaggio, doccia ad angolo, WC sospeso, piastrelle multicolore, piastrelle in gres porcellanato, pavimento in gres porcellanato, lavabo sottopiano, top in quarzite, pavimento beige, porta doccia a battente, top bianco, due lavabi, mobile bagno freestanding e nicchia
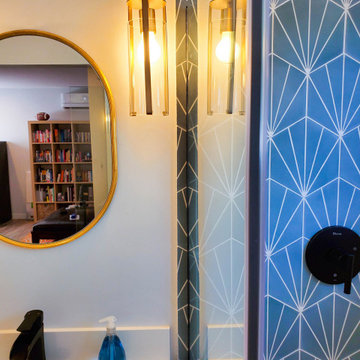
Foto di una piccola stanza da bagno con doccia con ante marroni, doccia alcova, piastrelle multicolore, piastrelle in ceramica, pareti bianche, pavimento con piastrelle in ceramica, lavabo integrato, porta doccia a battente, top bianco, un lavabo e mobile bagno freestanding
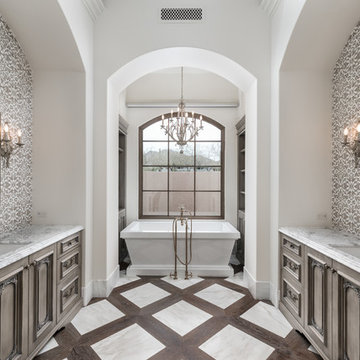
World Renowned Architecture Firm Fratantoni Design created this beautiful home! They design home plans for families all over the world in any size and style. They also have in-house Interior Designer Firm Fratantoni Interior Designers and world class Luxury Home Building Firm Fratantoni Luxury Estates! Hire one or all three companies to design and build and or remodel your home!
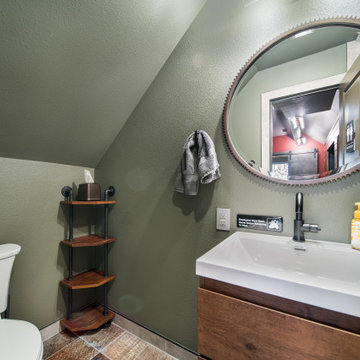
Idee per una piccola stanza da bagno con doccia industriale con ante lisce, ante marroni, zona vasca/doccia separata, WC a due pezzi, piastrelle multicolore, piastrelle di cemento, pareti verdi, pavimento in cementine, lavabo a consolle, top in quarzo composito, pavimento marrone, porta doccia scorrevole, top bianco, un lavabo e mobile bagno sospeso
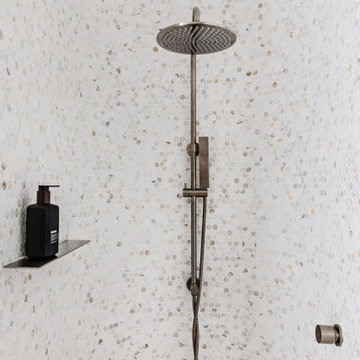
Ispirazione per una piccola stanza da bagno padronale contemporanea con ante marroni, doccia aperta, piastrelle multicolore, piastrelle di marmo, pareti multicolore, pavimento in gres porcellanato, top in quarzo composito, pavimento grigio, doccia aperta, top bianco, un lavabo e mobile bagno sospeso
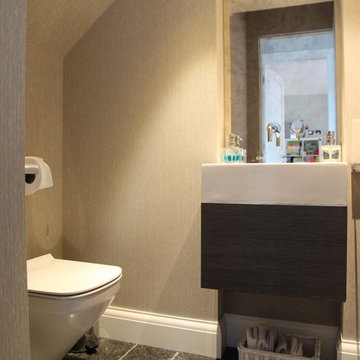
Foto di una piccola stanza da bagno per bambini minimal con ante lisce, ante marroni, WC sospeso, piastrelle multicolore, pareti beige e lavabo sospeso
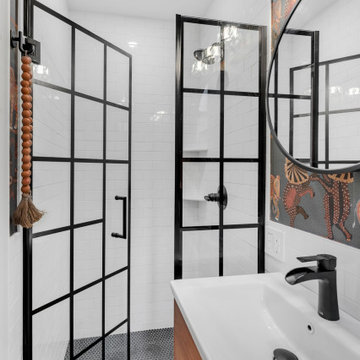
SABI Construction recently wrapped up a full bathroom gut renovation at 345 E 49th St, New York, NY 10017. This project encompassed a comprehensive design-build package, securing board approval, DOB permitting, and construction management. The bathroom now boasts a shabby-chic style, featuring safari-themed wallpaper, marrying modern aesthetics with functionality.
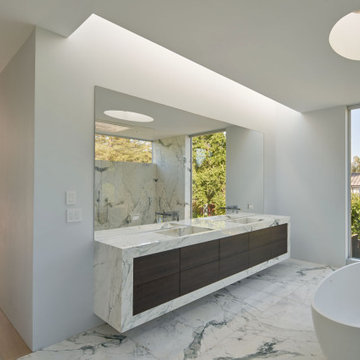
The Atherton House is a family compound for a professional couple in the tech industry, and their two teenage children. After living in Singapore, then Hong Kong, and building homes there, they looked forward to continuing their search for a new place to start a life and set down roots.
The site is located on Atherton Avenue on a flat, 1 acre lot. The neighboring lots are of a similar size, and are filled with mature planting and gardens. The brief on this site was to create a house that would comfortably accommodate the busy lives of each of the family members, as well as provide opportunities for wonder and awe. Views on the site are internal. Our goal was to create an indoor- outdoor home that embraced the benign California climate.
The building was conceived as a classic “H” plan with two wings attached by a double height entertaining space. The “H” shape allows for alcoves of the yard to be embraced by the mass of the building, creating different types of exterior space. The two wings of the home provide some sense of enclosure and privacy along the side property lines. The south wing contains three bedroom suites at the second level, as well as laundry. At the first level there is a guest suite facing east, powder room and a Library facing west.
The north wing is entirely given over to the Primary suite at the top level, including the main bedroom, dressing and bathroom. The bedroom opens out to a roof terrace to the west, overlooking a pool and courtyard below. At the ground floor, the north wing contains the family room, kitchen and dining room. The family room and dining room each have pocketing sliding glass doors that dissolve the boundary between inside and outside.
Connecting the wings is a double high living space meant to be comfortable, delightful and awe-inspiring. A custom fabricated two story circular stair of steel and glass connects the upper level to the main level, and down to the basement “lounge” below. An acrylic and steel bridge begins near one end of the stair landing and flies 40 feet to the children’s bedroom wing. People going about their day moving through the stair and bridge become both observed and observer.
The front (EAST) wall is the all important receiving place for guests and family alike. There the interplay between yin and yang, weathering steel and the mature olive tree, empower the entrance. Most other materials are white and pure.
The mechanical systems are efficiently combined hydronic heating and cooling, with no forced air required.
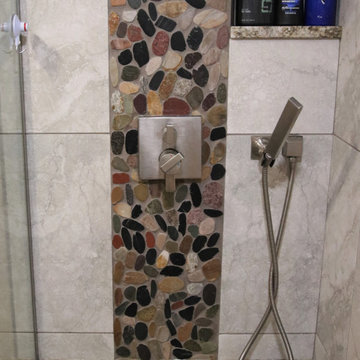
Client Bathroom Remodel 118 completed with additional storage. Furthermore, it provides a hearty rustic and inviting design. This small bathroom renovation is inviting and delightful. In addition, combining warm, earthy tones in the shower. Beginning with hearty river stones sliding down in a waterfall design to the pebble shower floor. Moreover, incorporating the Tuscan Villa 12×24 shower wall tile in a graceful Florence Silver and enhanced with sable colored grout. In addition, the use of Azule Celeste granite for the bench, niche, threshold, and window ledge. Truly beautiful!
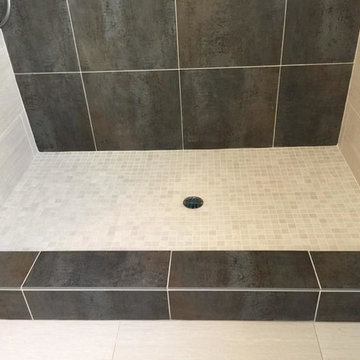
This Shower was tiled with an off white 12x24 on the two side walls and bathroom floor. The back wall and dam were accented with 18x30 gray tile and we used a 1/2x1/2 glass in the back of both shelves and 1x1 on the shower floor.
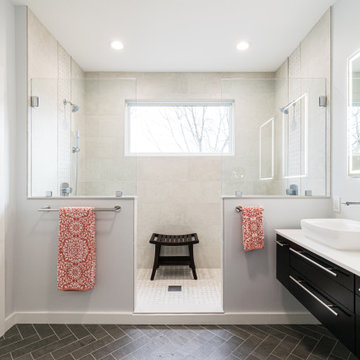
Large walk in shower with space for two. Chrome dual shower heads and shower controls. Custom transom window to allow for privacy and natural light to shine throughout this spa like bath. Herringbone tile floor pattern leading to walk in shower. LED recessed lighting through out with Panasonic moisture sensing exhaust fans. LED back lit wall mirrors above floating dark wood vanity with dual vessel sinks.
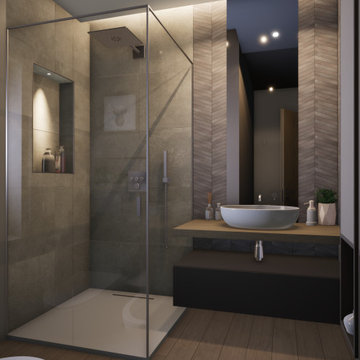
Vista dall'ingresso.
Immagine di una stanza da bagno con doccia contemporanea di medie dimensioni con ante a filo, ante marroni, doccia a filo pavimento, WC a due pezzi, piastrelle multicolore, piastrelle in gres porcellanato, pareti bianche, parquet chiaro, lavabo a bacinella, top in laminato, pavimento beige, porta doccia a battente, top marrone, nicchia, un lavabo, mobile bagno sospeso e soffitto ribassato
Immagine di una stanza da bagno con doccia contemporanea di medie dimensioni con ante a filo, ante marroni, doccia a filo pavimento, WC a due pezzi, piastrelle multicolore, piastrelle in gres porcellanato, pareti bianche, parquet chiaro, lavabo a bacinella, top in laminato, pavimento beige, porta doccia a battente, top marrone, nicchia, un lavabo, mobile bagno sospeso e soffitto ribassato
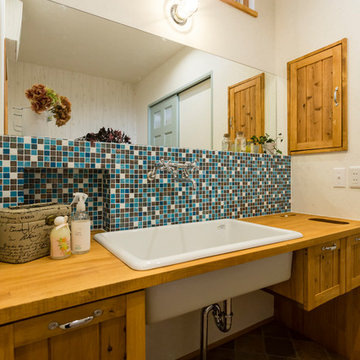
Esempio di una stanza da bagno costiera con ante con riquadro incassato, ante marroni, piastrelle marroni, piastrelle multicolore, piastrelle bianche, piastrelle blu, pareti beige, lavabo da incasso, top in legno, pavimento marrone e top marrone

Immagine di una stanza da bagno con doccia contemporanea di medie dimensioni con WC sospeso, piastrelle bianche, piastrelle multicolore, ante lisce, ante marroni, vasca sottopiano, vasca/doccia, piastrelle in gres porcellanato, pareti multicolore, pavimento in gres porcellanato, top in legno, pavimento bianco, doccia con tenda e top marrone

Master bathroom with curbless corner shower and freestanding tub.
Banyan Photography
Esempio di un'ampia stanza da bagno minimal con piastrelle blu, piastrelle multicolore, ante lisce, ante marroni, vasca freestanding, doccia a filo pavimento, WC sospeso, piastrelle di vetro, pareti grigie, parquet chiaro, lavabo sottopiano e top in granito
Esempio di un'ampia stanza da bagno minimal con piastrelle blu, piastrelle multicolore, ante lisce, ante marroni, vasca freestanding, doccia a filo pavimento, WC sospeso, piastrelle di vetro, pareti grigie, parquet chiaro, lavabo sottopiano e top in granito
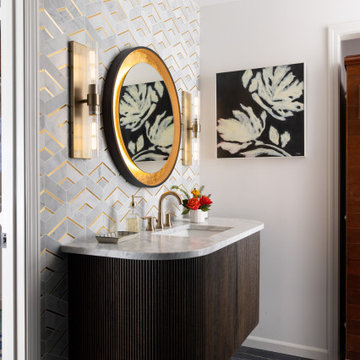
Ispirazione per una stanza da bagno padronale con ante lisce, ante marroni, due lavabi, mobile bagno sospeso, vasca con piedi a zampa di leone, doccia aperta, WC monopezzo, piastrelle multicolore, piastrelle di marmo, pareti bianche, pavimento in gres porcellanato, lavabo da incasso, top in quarzite, pavimento nero, porta doccia a battente, top multicolore e panca da doccia
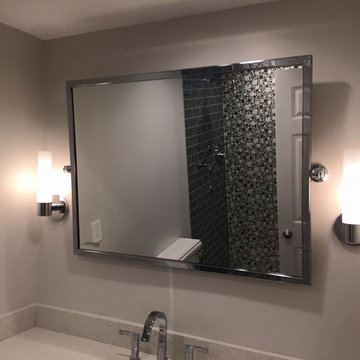
Bathroom Remodeling
Idee per una piccola stanza da bagno padronale design con ante con riquadro incassato, ante marroni, vasca sottopiano, WC monopezzo, piastrelle multicolore, pareti marroni, pavimento in marmo, lavabo sottopiano, top in quarzo composito, doccia aperta e piastrelle di vetro
Idee per una piccola stanza da bagno padronale design con ante con riquadro incassato, ante marroni, vasca sottopiano, WC monopezzo, piastrelle multicolore, pareti marroni, pavimento in marmo, lavabo sottopiano, top in quarzo composito, doccia aperta e piastrelle di vetro
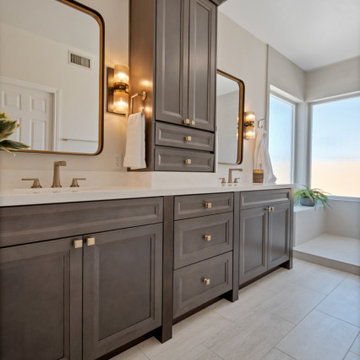
Idee per una stanza da bagno padronale chic di medie dimensioni con ante in stile shaker, ante marroni, doccia aperta, bidè, piastrelle multicolore, piastrelle in gres porcellanato, pareti beige, pavimento in gres porcellanato, lavabo sottopiano, top in quarzite, pavimento multicolore, doccia aperta, top bianco, panca da doccia e due lavabi
9