Stanze da Bagno con ante lisce e top nero - Foto e idee per arredare
Filtra anche per:
Budget
Ordina per:Popolari oggi
161 - 180 di 4.516 foto
1 di 3

Contemporary raked rooflines give drama and beautiful lines to both the exterior and interior of the home. The exterior finished in Caviar black gives a soft presence to the home while emphasizing the gorgeous natural landscaping, while the Corten roof naturally rusts and patinas. Corridors separate the different hubs of the home. The entry corridor finished on both ends with full height glass fulfills the clients vision of a home — celebration of outdoors, natural light, birds, deer, etc. that are frequently seen crossing through.
The large pool at the front of the home is a unique placement — perfectly functions for family gatherings. Panoramic windows at the kitchen 7' ideal workstation open up to the pool and patio (a great setting for Taco Tuesdays).
The mostly white "Gathering" room was designed for this family to host their 15+ count dinners with friends and family. Large panoramic doors open up to the back patio for free flowing indoor and outdoor dining. Poggenpohl cabinetry throughout the kitchen provides the modern luxury centerpiece to this home. Walnut elements emphasize the lines and add a warm space to gather around the island. Pearlescent plaster finishes the walls and hood of the kitchen with a soft simmer and texture.
Corridors were painted Caviar to provide a visual distinction of the spaces and to wrap the outdoors to the indoors.
In the master bathroom, soft grey plaster was selected as a backdrop to the vanity and master shower. Contrasted by a deep green hue for the walls and ceiling, a cozy spa retreat was created. A corner cutout on the shower enclosure brings additional light and architectural interest to the space.
In the powder bathroom, a large circular mirror mimics the black pedestal vessel sinks. Amber-colored cut crystal pendants are organically suspended. A patinated copper and walnut grid was hand-finished by the client.
And in the guest bathroom, white and walnut make for a classic combination in this luxury guest bath. Jedi wall sconces are a favorite of guests — we love how they provide soft lighting and a spotlight to the surface.
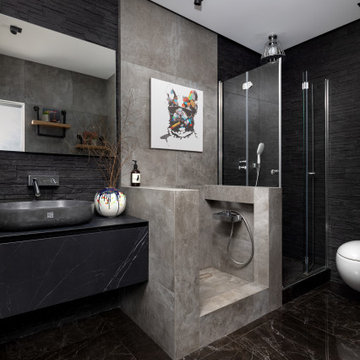
Immagine di una stanza da bagno design con ante lisce, ante nere, doccia ad angolo, piastrelle nere, lavabo a bacinella, pavimento nero, porta doccia a battente, top nero e mobile bagno sospeso
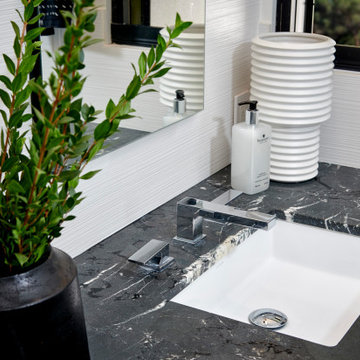
Master bathroom with textured countertops in a two toned black and white
Immagine di una stanza da bagno padronale minimalista di medie dimensioni con ante lisce, ante bianche, doccia alcova, piastrelle nere, piastrelle in gres porcellanato, pareti bianche, pavimento in gres porcellanato, lavabo sottopiano, top in quarzite, pavimento beige, porta doccia a battente, top nero, due lavabi e mobile bagno incassato
Immagine di una stanza da bagno padronale minimalista di medie dimensioni con ante lisce, ante bianche, doccia alcova, piastrelle nere, piastrelle in gres porcellanato, pareti bianche, pavimento in gres porcellanato, lavabo sottopiano, top in quarzite, pavimento beige, porta doccia a battente, top nero, due lavabi e mobile bagno incassato
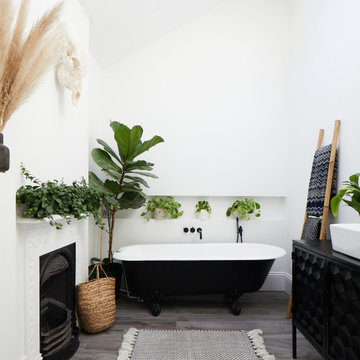
Foto di una stanza da bagno tradizionale con ante lisce, ante nere, vasca con piedi a zampa di leone, pareti bianche, lavabo a bacinella, pavimento grigio, top nero, nicchia, mobile bagno freestanding e soffitto a volta
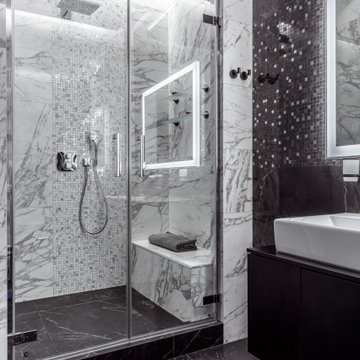
Ракурс сан.узла
Esempio di una stanza da bagno design di medie dimensioni con ante lisce, ante nere, WC sospeso, pistrelle in bianco e nero, piastrelle in gres porcellanato, pareti bianche, pavimento in marmo, lavabo da incasso, top in granito, pavimento nero, top nero e mobile bagno sospeso
Esempio di una stanza da bagno design di medie dimensioni con ante lisce, ante nere, WC sospeso, pistrelle in bianco e nero, piastrelle in gres porcellanato, pareti bianche, pavimento in marmo, lavabo da incasso, top in granito, pavimento nero, top nero e mobile bagno sospeso
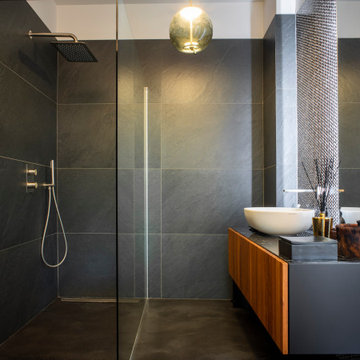
Foto di una stanza da bagno contemporanea con ante lisce, ante in legno scuro, doccia a filo pavimento, piastrelle grigie, lavabo a bacinella, pavimento grigio, doccia aperta, top nero, un lavabo e mobile bagno sospeso

Foto di una stanza da bagno con doccia contemporanea di medie dimensioni con ante lisce, ante nere, WC sospeso, pareti multicolore, pavimento in gres porcellanato, lavabo da incasso, pavimento grigio, top nero, un lavabo, mobile bagno incassato e carta da parati
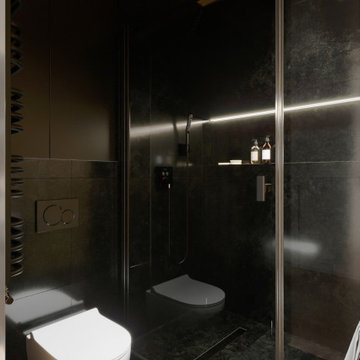
Foto di una stanza da bagno con doccia contemporanea di medie dimensioni con ante lisce, ante nere, doccia aperta, WC sospeso, piastrelle beige, piastrelle in gres porcellanato, pareti nere, pavimento in gres porcellanato, lavabo da incasso, top in superficie solida, pavimento nero, doccia con tenda e top nero
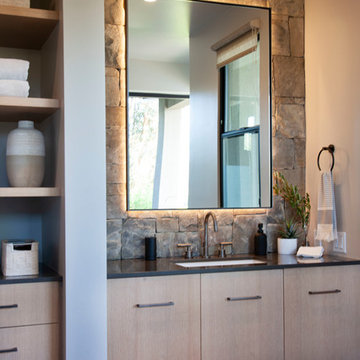
Photos: Ed Gohlich
Esempio di una grande stanza da bagno con doccia minimal con ante lisce, vasca sottopiano, piastrelle grigie, piastrelle in pietra, pareti bianche, pavimento in cemento, lavabo a bacinella, top in quarzo composito, pavimento grigio e top nero
Esempio di una grande stanza da bagno con doccia minimal con ante lisce, vasca sottopiano, piastrelle grigie, piastrelle in pietra, pareti bianche, pavimento in cemento, lavabo a bacinella, top in quarzo composito, pavimento grigio e top nero
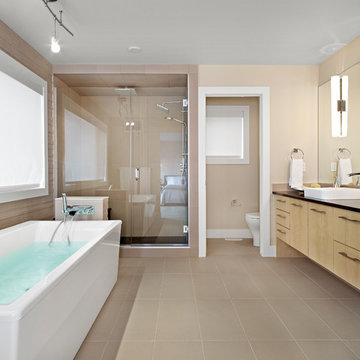
This ensuite is found off the master bedroom with plenty of storage for all of his and hers products.
Merle Prosofsky Photography Ltd.
Immagine di una stanza da bagno padronale design con ante lisce, ante in legno chiaro, vasca freestanding, lavabo da incasso, porta doccia a battente e top nero
Immagine di una stanza da bagno padronale design con ante lisce, ante in legno chiaro, vasca freestanding, lavabo da incasso, porta doccia a battente e top nero
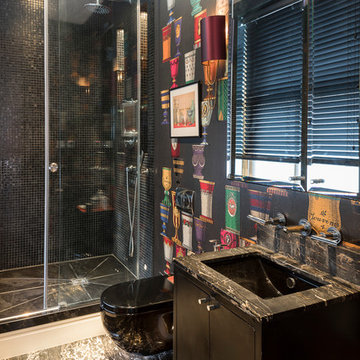
Chris Snook
Foto di una stanza da bagno eclettica di medie dimensioni con ante lisce, ante nere, doccia aperta, WC sospeso, pareti nere, pavimento in marmo, top in marmo, pavimento nero, porta doccia scorrevole e top nero
Foto di una stanza da bagno eclettica di medie dimensioni con ante lisce, ante nere, doccia aperta, WC sospeso, pareti nere, pavimento in marmo, top in marmo, pavimento nero, porta doccia scorrevole e top nero
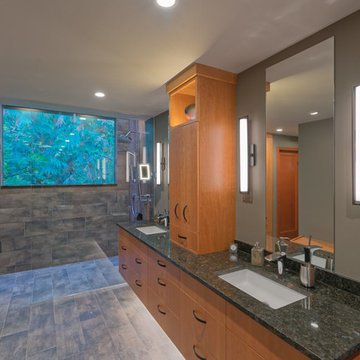
The show blends in with a glass wall barrier with the same flooring throughout and no threshold - creates a wheelchair accessible entrance.
Mike Nakamura Photography ©

Salle de bain design et graphique
Foto di una stanza da bagno padronale nordica di medie dimensioni con vasca ad angolo, zona vasca/doccia separata, piastrelle bianche, piastrelle grigie, piastrelle nere, piastrelle in ceramica, pareti nere, lavabo integrato, top in laminato, doccia aperta, ante lisce, ante in legno chiaro, parquet chiaro, pavimento marrone e top nero
Foto di una stanza da bagno padronale nordica di medie dimensioni con vasca ad angolo, zona vasca/doccia separata, piastrelle bianche, piastrelle grigie, piastrelle nere, piastrelle in ceramica, pareti nere, lavabo integrato, top in laminato, doccia aperta, ante lisce, ante in legno chiaro, parquet chiaro, pavimento marrone e top nero
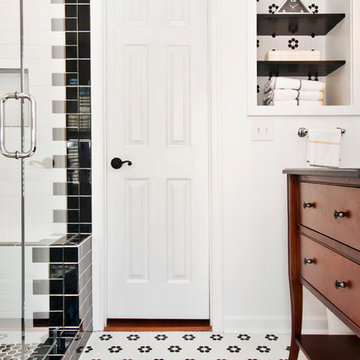
Designer: Terri Sears
Photography: Melissa M. Mills
Foto di una stanza da bagno padronale chic di medie dimensioni con ante in legno scuro, doccia alcova, WC a due pezzi, pistrelle in bianco e nero, piastrelle in gres porcellanato, pareti bianche, pavimento con piastrelle a mosaico, lavabo sottopiano, top in granito, pavimento multicolore, porta doccia a battente, top nero e ante lisce
Foto di una stanza da bagno padronale chic di medie dimensioni con ante in legno scuro, doccia alcova, WC a due pezzi, pistrelle in bianco e nero, piastrelle in gres porcellanato, pareti bianche, pavimento con piastrelle a mosaico, lavabo sottopiano, top in granito, pavimento multicolore, porta doccia a battente, top nero e ante lisce
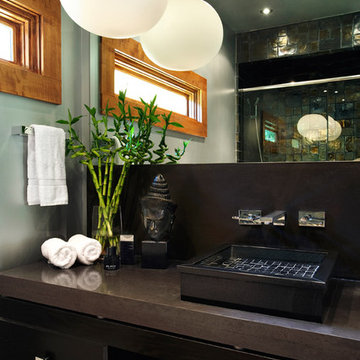
Dark colors and sleek lines give this Asian inspired guest bath its dramatic look. Made from rift oak, the ebony stained vanity provides a nice contrast against the grey wall. The charcoal grey concrete countertop and backsplash lends depth to the cool color palette while the shower’s iridescent metallic pewter tiles from Walker Zanger lend a modern and glamorous touch. A white bubble light floats above the tiled sink and decorative Asian accents. The simple maple stained window casing ties this bathroom to the rest of the residence pulling together the design.
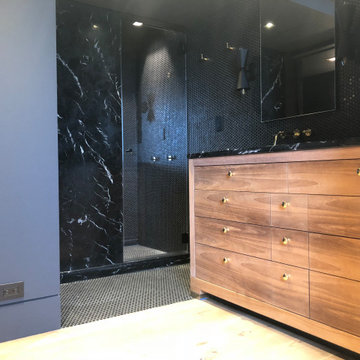
Foto di una stanza da bagno padronale minimal di medie dimensioni con ante lisce, ante in legno scuro, doccia alcova, WC a due pezzi, piastrelle nere, piastrelle di marmo, pareti nere, pavimento con piastrelle a mosaico, lavabo sottopiano, top in marmo, pavimento nero, doccia aperta e top nero

Idee per una stanza da bagno padronale design di medie dimensioni con ante lisce, ante nere, vasca ad alcova, vasca/doccia, pistrelle in bianco e nero, piastrelle in gres porcellanato, pareti nere, pavimento in gres porcellanato, lavabo a bacinella, top in quarzo composito, pavimento nero, doccia con tenda, top nero, un lavabo, mobile bagno sospeso, soffitto in carta da parati e pannellatura

Ispirazione per una grande stanza da bagno padronale minimalista con ante lisce, ante in legno chiaro, doccia doppia, piastrelle nere, piastrelle di cemento, pavimento in cementine, lavabo a bacinella, top in quarzo composito, porta doccia scorrevole, top nero, due lavabi, mobile bagno sospeso e soffitto in perlinato

THE SETUP
Upon moving to Glen Ellyn, the homeowners were eager to infuse their new residence with a style that resonated with their modern aesthetic sensibilities. The primary bathroom, while spacious and structurally impressive with its dramatic high ceilings, presented a dated, overly traditional appearance that clashed with their vision.
Design objectives:
Transform the space into a serene, modern spa-like sanctuary.
Integrate a palette of deep, earthy tones to create a rich, enveloping ambiance.
Employ a blend of organic and natural textures to foster a connection with nature.
THE REMODEL
Design challenges:
Take full advantage of the vaulted ceiling
Source unique marble that is more grounding than fanciful
Design minimal, modern cabinetry with a natural, organic finish
Offer a unique lighting plan to create a sexy, Zen vibe
Design solutions:
To highlight the vaulted ceiling, we extended the shower tile to the ceiling and added a skylight to bathe the area in natural light.
Sourced unique marble with raw, chiseled edges that provide a tactile, earthy element.
Our custom-designed cabinetry in a minimal, modern style features a natural finish, complementing the organic theme.
A truly creative layered lighting strategy dials in the perfect Zen-like atmosphere. The wavy protruding wall tile lights triggered our inspiration but came with an unintended harsh direct-light effect so we sourced a solution: bespoke diffusers measured and cut for the top and bottom of each tile light gap.
THE RENEWED SPACE
The homeowners dreamed of a tranquil, luxurious retreat that embraced natural materials and a captivating color scheme. Our collaborative effort brought this vision to life, creating a bathroom that not only meets the clients’ functional needs but also serves as a daily sanctuary. The carefully chosen materials and lighting design enable the space to shift its character with the changing light of day.
“Trust the process and it will all come together,” the home owners shared. “Sometimes we just stand here and think, ‘Wow, this is lovely!'”
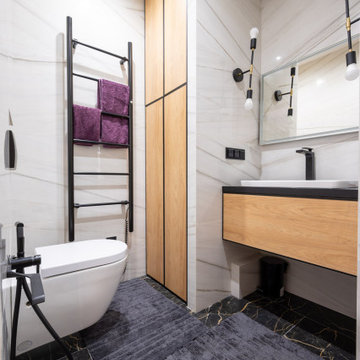
Immagine di una stanza da bagno minimal con ante lisce, ante in legno scuro, piastrelle bianche, lavabo da incasso, pavimento nero, top nero, un lavabo e mobile bagno sospeso
Stanze da Bagno con ante lisce e top nero - Foto e idee per arredare
9