Stanze da Bagno con ante lisce e top nero - Foto e idee per arredare
Filtra anche per:
Budget
Ordina per:Popolari oggi
241 - 260 di 4.532 foto
1 di 3
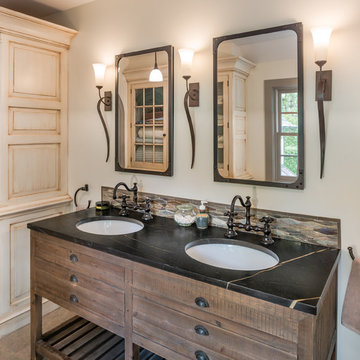
Angle Eye Photography
Foto di una piccola stanza da bagno padronale country con pareti grigie, lavabo sottopiano, top in saponaria, pavimento grigio, ante in legno bruno, top nero e ante lisce
Foto di una piccola stanza da bagno padronale country con pareti grigie, lavabo sottopiano, top in saponaria, pavimento grigio, ante in legno bruno, top nero e ante lisce
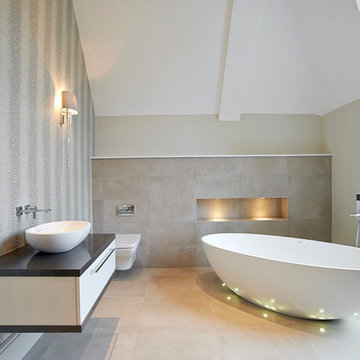
The master bathroom at Birds Hill Rise features the Coniston freestanding bath, Zone furniture with sit on bowls and state of the art digital bath and shower controls.
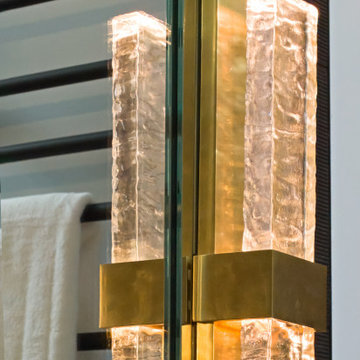
THE SETUP
Upon moving to Glen Ellyn, the homeowners were eager to infuse their new residence with a style that resonated with their modern aesthetic sensibilities. The primary bathroom, while spacious and structurally impressive with its dramatic high ceilings, presented a dated, overly traditional appearance that clashed with their vision.
Design objectives:
Transform the space into a serene, modern spa-like sanctuary.
Integrate a palette of deep, earthy tones to create a rich, enveloping ambiance.
Employ a blend of organic and natural textures to foster a connection with nature.
THE REMODEL
Design challenges:
Take full advantage of the vaulted ceiling
Source unique marble that is more grounding than fanciful
Design minimal, modern cabinetry with a natural, organic finish
Offer a unique lighting plan to create a sexy, Zen vibe
Design solutions:
To highlight the vaulted ceiling, we extended the shower tile to the ceiling and added a skylight to bathe the area in natural light.
Sourced unique marble with raw, chiseled edges that provide a tactile, earthy element.
Our custom-designed cabinetry in a minimal, modern style features a natural finish, complementing the organic theme.
A truly creative layered lighting strategy dials in the perfect Zen-like atmosphere. The wavy protruding wall tile lights triggered our inspiration but came with an unintended harsh direct-light effect so we sourced a solution: bespoke diffusers measured and cut for the top and bottom of each tile light gap.
THE RENEWED SPACE
The homeowners dreamed of a tranquil, luxurious retreat that embraced natural materials and a captivating color scheme. Our collaborative effort brought this vision to life, creating a bathroom that not only meets the clients’ functional needs but also serves as a daily sanctuary. The carefully chosen materials and lighting design enable the space to shift its character with the changing light of day.
“Trust the process and it will all come together,” the home owners shared. “Sometimes we just stand here and think, ‘Wow, this is lovely!'”
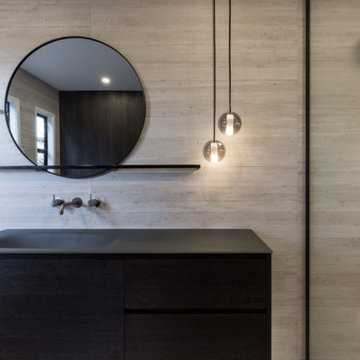
Modern Small Bathrooms, Modern Bathrooms For Easy Cleaning, Black Bathrooms, Modern Dark Bathrooms
Ispirazione per una grande stanza da bagno padronale minimalista con ante lisce, ante nere, doccia aperta, WC monopezzo, piastrelle beige, piastrelle in ceramica, pareti beige, pavimento in gres porcellanato, lavabo integrato, top in pietra calcarea, pavimento beige, doccia aperta, top nero, un lavabo e mobile bagno sospeso
Ispirazione per una grande stanza da bagno padronale minimalista con ante lisce, ante nere, doccia aperta, WC monopezzo, piastrelle beige, piastrelle in ceramica, pareti beige, pavimento in gres porcellanato, lavabo integrato, top in pietra calcarea, pavimento beige, doccia aperta, top nero, un lavabo e mobile bagno sospeso
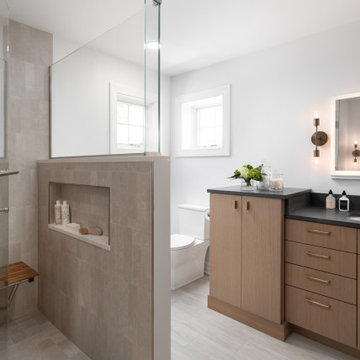
This master bath transformation was just what our client needed. The unused corner jetted deck tub and small vanity area needed a transformation. Our clients wish list included a large shower with a seat and more storage. We removed the tub completely and added a large shower with handheld spray and a seat that folds up when not in use. To maximize storage with separated the vanities to his and hers with a taller cabinet, for towel storage, to offer privacy for the toilet area. The clients want a space that had a contemporary feel which includes flat panel doors in Quarter sawn white oak, with a contrasting quartz countertop in a soapstone look. The medicine cabinets were the special touch with the lift system and interior lighting.
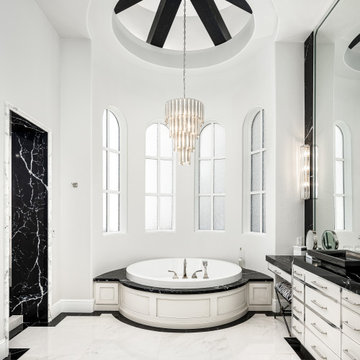
This family opted for a modern home and a spa-like master bath. We love the built-in nook with bay windows for the soaking tub, the marble floors, custom tile shower, coffered ceiling and the chandelier.
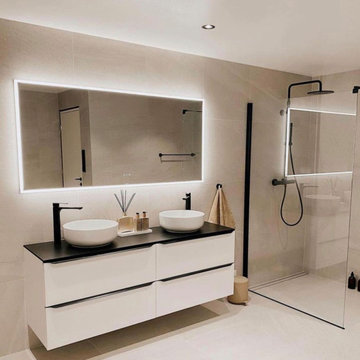
Esempio di una grande stanza da bagno padronale minimalista con ante lisce, ante bianche, vasca freestanding, zona vasca/doccia separata, piastrelle beige, piastrelle in pietra, pareti beige, pavimento in gres porcellanato, lavabo a bacinella, top in superficie solida, pavimento beige, porta doccia a battente, top nero, due lavabi e mobile bagno sospeso
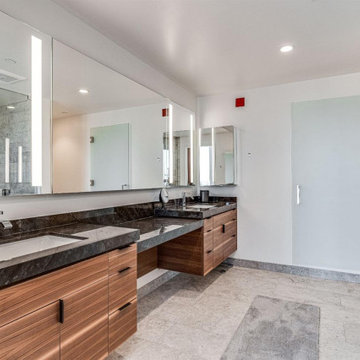
Foto di una grande stanza da bagno padronale design con ante lisce, ante marroni, vasca freestanding, doccia ad angolo, WC a due pezzi, pistrelle in bianco e nero, piastrelle di vetro, pareti grigie, pavimento con piastrelle in ceramica, lavabo sottopiano, top in granito, pavimento beige, porta doccia a battente, top nero, due lavabi e mobile bagno sospeso
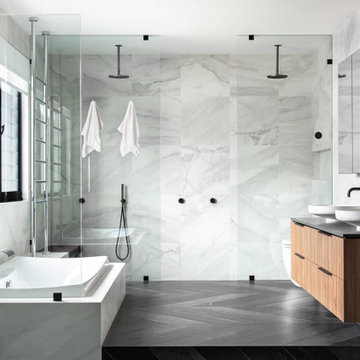
Contemporary Ensuite
Esempio di una grande stanza da bagno padronale minimal con ante lisce, ante in legno scuro, vasca da incasso, doccia doppia, piastrelle bianche, piastrelle di marmo, pavimento in gres porcellanato, top in granito, pavimento nero, doccia aperta, top nero, nicchia, due lavabi, mobile bagno sospeso e lavabo a bacinella
Esempio di una grande stanza da bagno padronale minimal con ante lisce, ante in legno scuro, vasca da incasso, doccia doppia, piastrelle bianche, piastrelle di marmo, pavimento in gres porcellanato, top in granito, pavimento nero, doccia aperta, top nero, nicchia, due lavabi, mobile bagno sospeso e lavabo a bacinella
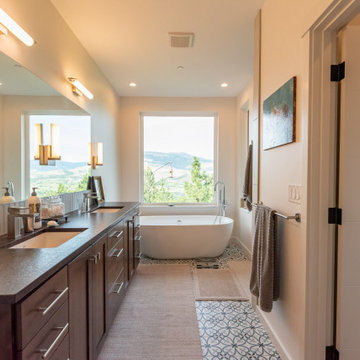
Idee per una stanza da bagno padronale moderna di medie dimensioni con ante lisce, ante in legno bruno, vasca freestanding, doccia aperta, WC monopezzo, piastrelle multicolore, pareti bianche, pavimento in gres porcellanato, lavabo integrato, top in granito, pavimento beige, doccia aperta, top nero, un lavabo e mobile bagno incassato
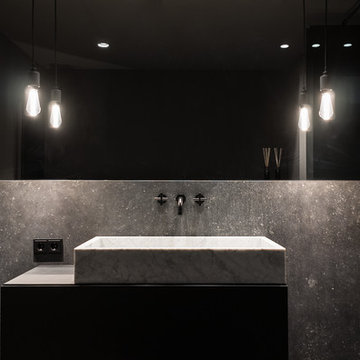
Idee per una stanza da bagno padronale moderna di medie dimensioni con ante lisce, ante nere, vasca freestanding, doccia a filo pavimento, WC sospeso, piastrelle nere, piastrelle in ceramica, pareti nere, pavimento con piastrelle in ceramica, lavabo a bacinella, top in superficie solida, pavimento nero, doccia aperta e top nero
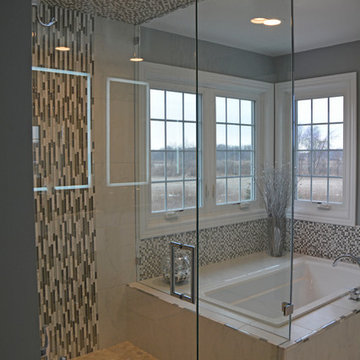
This glamorous, contemporary bathroom design is based on the Aria Hotel in Las Vegas, and certainly evokes the style and atmosphere of a Las Vegas hotel. The large, frameless glass enclosed Steamist steam shower is an amazing centerpiece for this design, and offers the perfect spot to unwind. The shower includes a stunning mosaic tile design, recessed lighting, and two recessed storage niches. If you prefer a soak in the tub, the adjacent Sterling bathtub is a soothing spot next to the bright windows. A separate toilet compartment offers privacy with a frosted glass door. The Aristokraft vanity with Jeffrey Alexander hardware is fit for a Las Vegas high roller, with sleek, white flat-panel cabinetry topped by a dark granite countertop. Two sinks sit on either side of a central make-up vanity, with three back-lit mirrors offering the perfect place to get ready for a big night out.
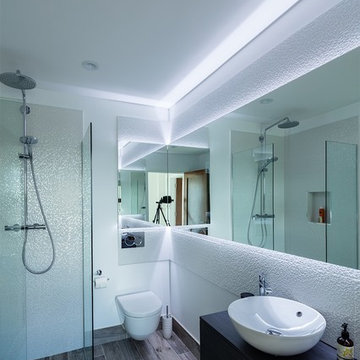
Richard Hatch Photography
Foto di una grande stanza da bagno per bambini minimalista con ante lisce, ante nere, doccia aperta, WC sospeso, piastrelle bianche, piastrelle in ceramica, pareti bianche, pavimento con piastrelle in ceramica, lavabo a bacinella, pavimento beige, doccia aperta e top nero
Foto di una grande stanza da bagno per bambini minimalista con ante lisce, ante nere, doccia aperta, WC sospeso, piastrelle bianche, piastrelle in ceramica, pareti bianche, pavimento con piastrelle in ceramica, lavabo a bacinella, pavimento beige, doccia aperta e top nero
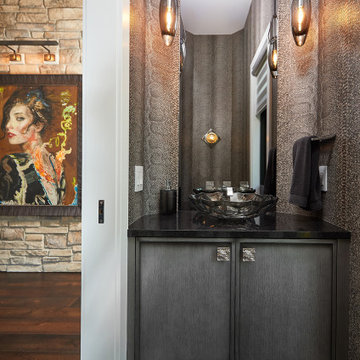
This sparkling half bathroom features a custom silver paint finish on the floating vanity and stunning glass vessel sink.
Ispirazione per una stanza da bagno design con ante lisce, ante grigie, pareti grigie, parquet scuro, lavabo a bacinella, top in quarzo composito, top nero, due lavabi, mobile bagno sospeso e carta da parati
Ispirazione per una stanza da bagno design con ante lisce, ante grigie, pareti grigie, parquet scuro, lavabo a bacinella, top in quarzo composito, top nero, due lavabi, mobile bagno sospeso e carta da parati
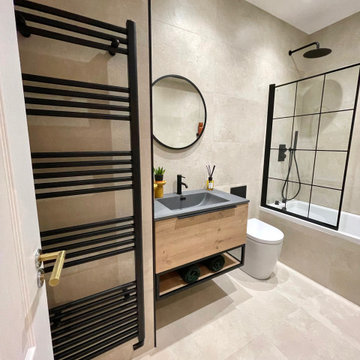
The renovation of this bathroom was part of the complete refurbishment of a beautiful apartment in St Albans. The clients enlisted our Project Management services for the interior design and implementation of this renovation. We wanted to create a calming space and create the illusion of a bigger bathroom. We fully tiled the room and added a modern rustic wall mounted vanity with a black basin. We popped the scheme with accents of black and added colourful accessories to complete the scheme.
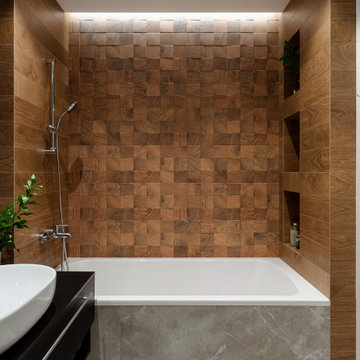
Idee per una stanza da bagno padronale minimal di medie dimensioni con ante lisce, ante nere, vasca sottopiano, vasca/doccia, WC sospeso, piastrelle grigie, piastrelle in gres porcellanato, pareti grigie, pavimento in gres porcellanato, lavabo da incasso, top in laminato, pavimento grigio, top nero, un lavabo e mobile bagno sospeso
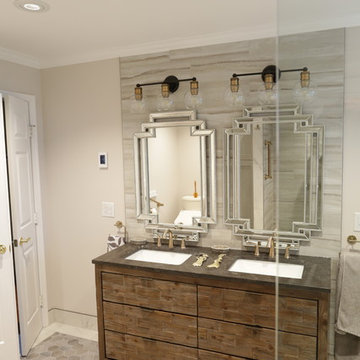
Light grey and cream tones are meshed with brass fixtures to transform the original dated bathroom into an extravagant updated retreat. A new frameless glass shower helps make the room appear larger by exposing the expansive shower. The new reclaimed wood vanity and two-toned vanity lights infuse a bit of rustic flair.
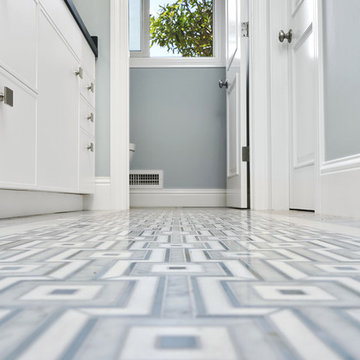
Ispirazione per una grande stanza da bagno padronale chic con ante lisce, ante bianche, doccia alcova, WC monopezzo, piastrelle grigie, piastrelle di marmo, pareti verdi, pavimento in marmo, lavabo sottopiano, top in saponaria, pavimento grigio, porta doccia a battente e top nero
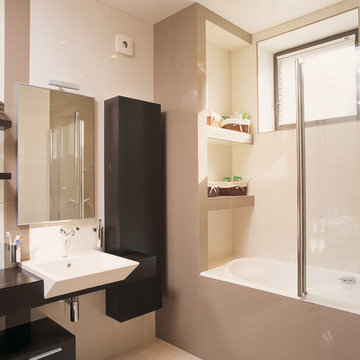
Чернов Василий, Нарбут Мария
Ispirazione per una stanza da bagno padronale design di medie dimensioni con ante lisce, ante nere, vasca ad alcova, vasca/doccia, WC sospeso, piastrelle beige, piastrelle in ceramica, pareti beige, pavimento con piastrelle in ceramica, lavabo sospeso, pavimento beige, porta doccia a battente e top nero
Ispirazione per una stanza da bagno padronale design di medie dimensioni con ante lisce, ante nere, vasca ad alcova, vasca/doccia, WC sospeso, piastrelle beige, piastrelle in ceramica, pareti beige, pavimento con piastrelle in ceramica, lavabo sospeso, pavimento beige, porta doccia a battente e top nero
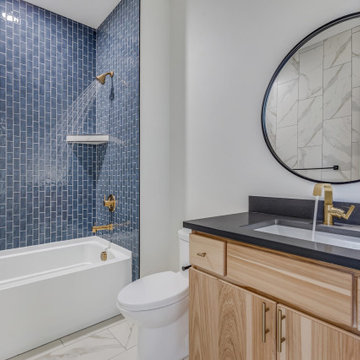
Downstairs Guest Bath #2
Esempio di una stanza da bagno per bambini moderna di medie dimensioni con ante lisce, ante in legno chiaro, WC a due pezzi, piastrelle in ceramica, pareti bianche, pavimento con piastrelle in ceramica, lavabo sottopiano, top in quarzo composito, pavimento grigio, mobile bagno incassato, vasca ad alcova, vasca/doccia, piastrelle blu, doccia con tenda, top nero e un lavabo
Esempio di una stanza da bagno per bambini moderna di medie dimensioni con ante lisce, ante in legno chiaro, WC a due pezzi, piastrelle in ceramica, pareti bianche, pavimento con piastrelle in ceramica, lavabo sottopiano, top in quarzo composito, pavimento grigio, mobile bagno incassato, vasca ad alcova, vasca/doccia, piastrelle blu, doccia con tenda, top nero e un lavabo
Stanze da Bagno con ante lisce e top nero - Foto e idee per arredare
13