Stanze da Bagno con ante lisce e top nero - Foto e idee per arredare
Filtra anche per:
Budget
Ordina per:Popolari oggi
101 - 120 di 4.516 foto
1 di 3

The use of black and white elements creates a sophisticated loft bathroom
Immagine di una piccola stanza da bagno padronale design con ante lisce, ante nere, vasca con piedi a zampa di leone, doccia a filo pavimento, WC sospeso, piastrelle bianche, piastrelle in ceramica, pareti bianche, pavimento con piastrelle in ceramica, lavabo a bacinella, top in laminato, pavimento bianco, porta doccia a battente e top nero
Immagine di una piccola stanza da bagno padronale design con ante lisce, ante nere, vasca con piedi a zampa di leone, doccia a filo pavimento, WC sospeso, piastrelle bianche, piastrelle in ceramica, pareti bianche, pavimento con piastrelle in ceramica, lavabo a bacinella, top in laminato, pavimento bianco, porta doccia a battente e top nero
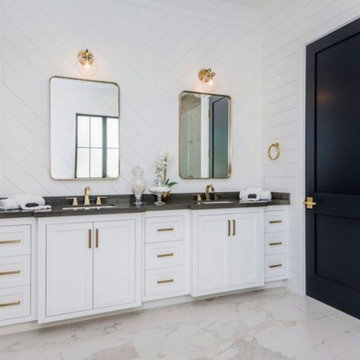
Meticulous craftsmanship and attention to detail abound in this newly constructed east-coast traditional home. The private, gated estate has 6 bedrooms and 9 bathrooms beautifully situated on a lot over 16,000 square feet. An entertainer's paradise, this home has an elevator, gourmet chef's kitchen, wine cellar, indoor sauna and Jacuzzi, outdoor BBQ and fire pit, sun-drenched pool and sports court. The home is a fully equipped Control 4 Smart Home boasting high ceilings and custom cabinetry throughout.

Idee per una stanza da bagno padronale contemporanea con ante lisce, ante marroni, vasca freestanding, doccia aperta, piastrelle beige, pareti marroni, lavabo a bacinella, pavimento marrone, doccia aperta, top nero, pavimento con piastrelle effetto legno, due lavabi e mobile bagno sospeso

Achim Venzke Fotografie
Foto di una grande sauna minimal con ante lisce, ante in legno bruno, vasca freestanding, doccia a filo pavimento, WC a due pezzi, piastrelle grigie, piastrelle in ceramica, pareti nere, pavimento con piastrelle in ceramica, lavabo rettangolare, pavimento grigio, doccia aperta e top nero
Foto di una grande sauna minimal con ante lisce, ante in legno bruno, vasca freestanding, doccia a filo pavimento, WC a due pezzi, piastrelle grigie, piastrelle in ceramica, pareti nere, pavimento con piastrelle in ceramica, lavabo rettangolare, pavimento grigio, doccia aperta e top nero
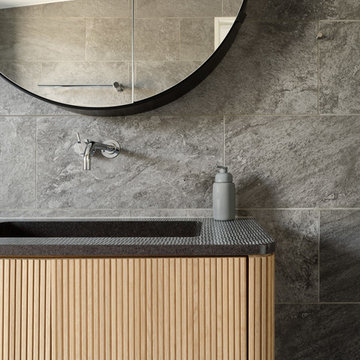
Immagine di una stanza da bagno padronale scandinava di medie dimensioni con ante lisce, ante in legno chiaro, doccia aperta, piastrelle grigie, piastrelle in gres porcellanato, pareti grigie, pavimento in gres porcellanato, lavabo da incasso, top in superficie solida, pavimento grigio, porta doccia a battente e top nero
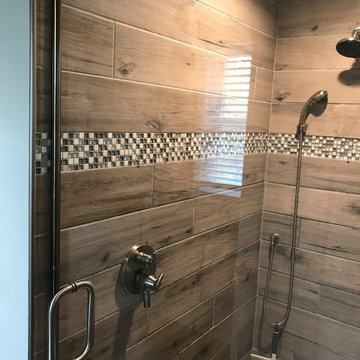
This Buffalo Bathroom uses the same wood look tile on the floors and walls for a sleek, contemporary look. This shower features a glass tile listello that is intersected by a custom niche box for added storage. The plumbing features a two-in-one diverter from Delta that allows the user to switch water flow from handheld to shower head seamlessly. Across the room are some simple white cabinets with a shiny black granite vanity top.
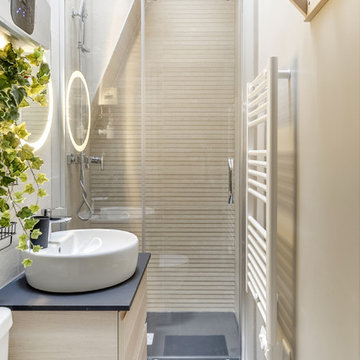
Immagine di una stanza da bagno con doccia scandinava di medie dimensioni con ante lisce, ante in legno chiaro, WC monopezzo, piastrelle beige, piastrelle in ceramica, pareti beige, lavabo a bacinella, porta doccia scorrevole e top nero

Upstairs master bath with a large vanity and walk-in shower.
Idee per una stanza da bagno padronale chic di medie dimensioni con ante lisce, ante in legno scuro, doccia alcova, WC monopezzo, piastrelle bianche, piastrelle in ceramica, pareti bianche, pavimento in gres porcellanato, lavabo sottopiano, top in saponaria, pavimento bianco, porta doccia a battente e top nero
Idee per una stanza da bagno padronale chic di medie dimensioni con ante lisce, ante in legno scuro, doccia alcova, WC monopezzo, piastrelle bianche, piastrelle in ceramica, pareti bianche, pavimento in gres porcellanato, lavabo sottopiano, top in saponaria, pavimento bianco, porta doccia a battente e top nero

This bathroom extends from the bedroom within the basement. The masculine finishes fit perfectly with the farmhouse vibe of the hole home.
Immagine di una stanza da bagno per bambini country di medie dimensioni con ante lisce, ante marroni, doccia alcova, WC a due pezzi, pistrelle in bianco e nero, piastrelle in ceramica, pareti bianche, pavimento con piastrelle in ceramica, lavabo sottopiano, top in quarzo composito, pavimento marrone, porta doccia a battente e top nero
Immagine di una stanza da bagno per bambini country di medie dimensioni con ante lisce, ante marroni, doccia alcova, WC a due pezzi, pistrelle in bianco e nero, piastrelle in ceramica, pareti bianche, pavimento con piastrelle in ceramica, lavabo sottopiano, top in quarzo composito, pavimento marrone, porta doccia a battente e top nero

Home Exposure
Ispirazione per una stanza da bagno per bambini design di medie dimensioni con ante lisce, ante bianche, vasca freestanding, doccia aperta, WC a due pezzi, piastrelle bianche, piastrelle diamantate, pareti grigie, pavimento in gres porcellanato, lavabo a bacinella, top in quarzo composito, pavimento multicolore, doccia aperta e top nero
Ispirazione per una stanza da bagno per bambini design di medie dimensioni con ante lisce, ante bianche, vasca freestanding, doccia aperta, WC a due pezzi, piastrelle bianche, piastrelle diamantate, pareti grigie, pavimento in gres porcellanato, lavabo a bacinella, top in quarzo composito, pavimento multicolore, doccia aperta e top nero
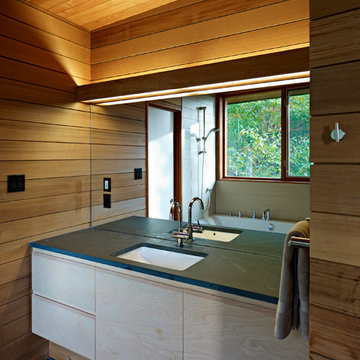
Immagine di una stanza da bagno design con ante lisce, ante in legno chiaro, vasca da incasso, piastrelle bianche, piastrelle in ceramica, pavimento in ardesia, lavabo sottopiano, top in granito, pavimento nero e top nero
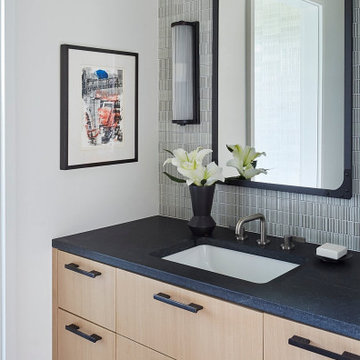
Esempio di una grande stanza da bagno moderna con ante lisce, ante beige, piastrelle multicolore, pareti multicolore, pavimento bianco, top nero, un lavabo, mobile bagno incassato e carta da parati
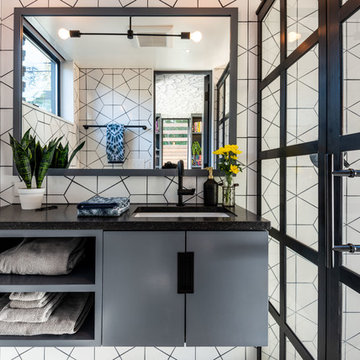
Andrew Giammarco
Foto di una stanza da bagno design con ante lisce, ante grigie, doccia ad angolo, piastrelle bianche, pareti bianche, lavabo sottopiano, porta doccia a battente e top nero
Foto di una stanza da bagno design con ante lisce, ante grigie, doccia ad angolo, piastrelle bianche, pareti bianche, lavabo sottopiano, porta doccia a battente e top nero

This bathroom was designed for specifically for my clients’ overnight guests.
My clients felt their previous bathroom was too light and sparse looking and asked for a more intimate and moodier look.
The mirror, tapware and bathroom fixtures have all been chosen for their soft gradual curves which create a flow on effect to each other, even the tiles were chosen for their flowy patterns. The smoked bronze lighting, door hardware, including doorstops were specified to work with the gun metal tapware.
A 2-metre row of deep storage drawers’ float above the floor, these are stained in a custom inky blue colour – the interiors are done in Indian Ink Melamine. The existing entrance door has also been stained in the same dark blue timber stain to give a continuous and purposeful look to the room.
A moody and textural material pallet was specified, this made up of dark burnished metal look porcelain tiles, a lighter grey rock salt porcelain tile which were specified to flow from the hallway into the bathroom and up the back wall.
A wall has been designed to divide the toilet and the vanity and create a more private area for the toilet so its dominance in the room is minimised - the focal areas are the large shower at the end of the room bath and vanity.
The freestanding bath has its own tumbled natural limestone stone wall with a long-recessed shelving niche behind the bath - smooth tiles for the internal surrounds which are mitred to the rough outer tiles all carefully planned to ensure the best and most practical solution was achieved. The vanity top is also a feature element, made in Bengal black stone with specially designed grooves creating a rock edge.

Immagine di una stanza da bagno con doccia minimalista di medie dimensioni con ante lisce, ante rosse, WC monopezzo, piastrelle bianche, piastrelle in ceramica, pareti bianche, pavimento con piastrelle in ceramica, lavabo sottopiano, top in quarzo composito, top nero, un lavabo, mobile bagno freestanding e carta da parati

Combining an everyday hallway bathroom with the main guest bath/powder room is not an easy task. The hallway bath needs to have a lot of utility with durable materials and functional storage. It also wants to be a bit “dressy” to make house guests feel special. This bathroom needed to do both.
We first addressed its utility with bathroom necessities including the tub/shower. The recessed medicine cabinet in combination with an elongated vanity tackles all the storage needs including a concealed waste bin. Thoughtfully placed towel hooks are mostly out of sight behind the door while the half-wall hides the paper holder and a niche for other toilet necessities.
It’s the materials that elevate this bathroom to powder room status. The tri-color marble penny tile sets the scene for the color palette. Carved black marble wall tile adds the necessary drama flowing along two walls. The remaining two walls of tile keep the room durable while softening the effects of the black walls and vanity.
Rounded elements such as the light fixtures and the apron sink punctuate and carry the theme of the floor tile throughout the bathroom. Polished chrome fixtures along with the beefy frameless glass shower enclosure add just enough sparkle and contrast.

The master bathroom remodel was done in continuation of the color scheme that was done throughout the house.
Large format tile was used for the floor to eliminate as many grout lines and to showcase the large open space that is present in the bathroom.
All 3 walls were tiles with large format tile as well with 3 decorative lines running in parallel with 1 tile spacing between them.
The deck of the tub that also acts as the bench in the shower was covered with the same quartz stone material that was used for the vanity countertop, notice for its running continuously from the vanity to the waterfall to the tub deck and its step.
Another great use for the countertop was the ledge of the shampoo niche.
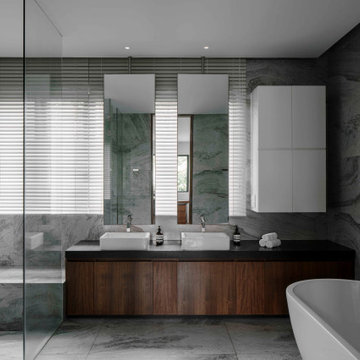
Photography by Studio Periphery
Foto di una grande stanza da bagno padronale minimal con ante lisce, ante in legno scuro, doccia a filo pavimento, piastrelle grigie, lavabo a bacinella, pavimento grigio, porta doccia a battente, top nero, panca da doccia, due lavabi e mobile bagno incassato
Foto di una grande stanza da bagno padronale minimal con ante lisce, ante in legno scuro, doccia a filo pavimento, piastrelle grigie, lavabo a bacinella, pavimento grigio, porta doccia a battente, top nero, panca da doccia, due lavabi e mobile bagno incassato
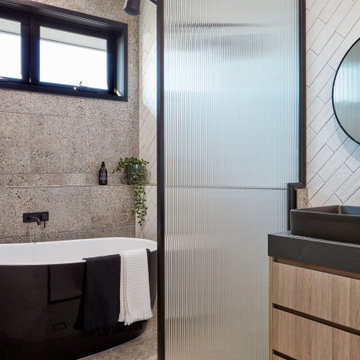
Esempio di una stanza da bagno padronale minimal con ante lisce, ante in legno scuro, vasca freestanding, zona vasca/doccia separata, piastrelle bianche, piastrelle diamantate, pavimento alla veneziana, lavabo a bacinella, pavimento marrone e top nero
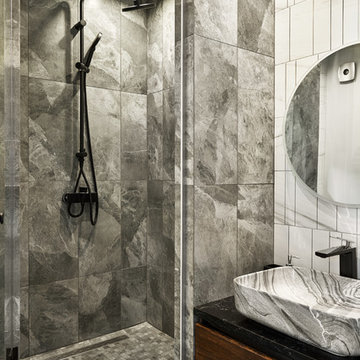
Immagine di una stanza da bagno con doccia contemporanea con ante lisce, ante in legno bruno, doccia alcova, piastrelle grigie, top nero e lavabo a bacinella
Stanze da Bagno con ante lisce e top nero - Foto e idee per arredare
6