Stanze da Bagno con ante in legno chiaro e pavimento marrone - Foto e idee per arredare
Filtra anche per:
Budget
Ordina per:Popolari oggi
81 - 100 di 1.842 foto
1 di 3
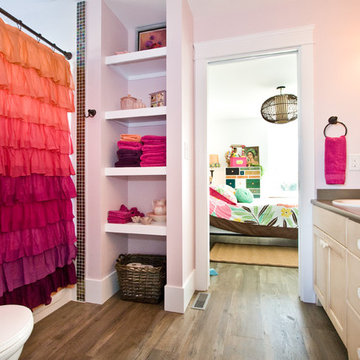
Adorable girls bathroom
Photographer: Kelly Corbett Design
Custom Cabinetry: Starline Cabinets
Immagine di una stanza da bagno per bambini moderna di medie dimensioni con ante con riquadro incassato, ante in legno chiaro, pareti rosa, parquet scuro, lavabo da incasso, top in laminato, pavimento marrone e top marrone
Immagine di una stanza da bagno per bambini moderna di medie dimensioni con ante con riquadro incassato, ante in legno chiaro, pareti rosa, parquet scuro, lavabo da incasso, top in laminato, pavimento marrone e top marrone
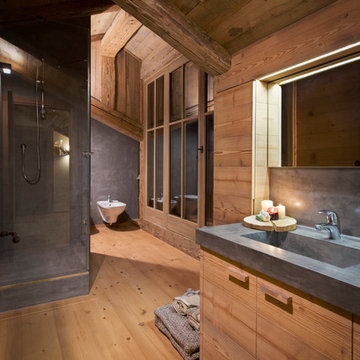
ph Elisa D'Incà
Idee per una grande stanza da bagno con doccia rustica con ante lisce, ante in legno chiaro, doccia ad angolo, pareti marroni, parquet chiaro, lavabo integrato, top in cemento, WC a due pezzi, pavimento marrone e porta doccia a battente
Idee per una grande stanza da bagno con doccia rustica con ante lisce, ante in legno chiaro, doccia ad angolo, pareti marroni, parquet chiaro, lavabo integrato, top in cemento, WC a due pezzi, pavimento marrone e porta doccia a battente
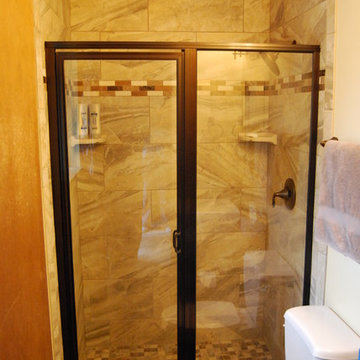
Three-wall alcove tiled shower. Large 12x24 tiles for less grout lines. Decorative mosaic trim and flooring. Wood-like tile flooring. Single vanity with vessel sink and tru-stone counter tops.
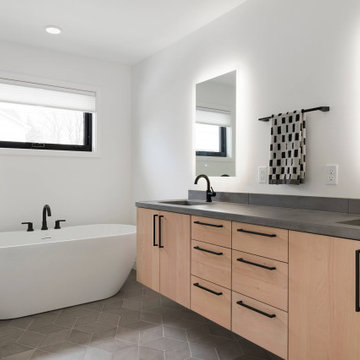
beautiful modern master bathroom with natural wood vanity, tile floors, and dual sinks.
Idee per una stanza da bagno padronale design di medie dimensioni con ante in legno chiaro, vasca freestanding, pareti bianche, pavimento marrone, top grigio, due lavabi, mobile bagno sospeso e lavabo sottopiano
Idee per una stanza da bagno padronale design di medie dimensioni con ante in legno chiaro, vasca freestanding, pareti bianche, pavimento marrone, top grigio, due lavabi, mobile bagno sospeso e lavabo sottopiano
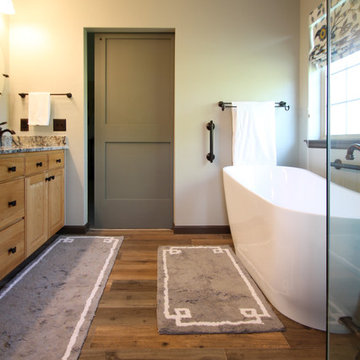
This remodel took a dated and cramped bathroom and transformed it into a classy oasis for our Lowry clients. The clients had a limited budget and wanted to leave the space as in-place as possible. However, the large drop in tub ate valuable floor space and a half wall between the shower and tub had become a holding place for random items without a home. The thick frame on the shower glass made the shower feel extremely small, and the dated lighting and fixtures further depressed the space. We proposed a traditional and elegant design that consider the client's budgetary and spatial constraints. We removed the existing drop-in tub and replaced it with a lovely free-standing soaker. The length of this tub is short, but the depth is exaggerated, making it an ideal replacement in this tiny footprint. The shower glass was swapped for framless glass that boldly expands space. We tore out the existing carpet and installed gorgeous wood-look tile that adds depth and warmth to the room. The clients opted to keep their existing vanity to save cost, so a new top was added to bring the aesthetic up to the level of the new additions. The wall paint was taken from a buttery yellow to a soft gray-green, accented by a darker version of this same color on the siding barn door and toilet room door. New vanity lights, faucets, and storage shelves were installed to help our clients organize and keep things off the counter tops. Finally, new custom up-down window shades were curated for the bathroom to add to the final touch. This space is a simple scope with a dramatic transformation that introduces a timeless look for years to come.

This tiny home has a very unique and spacious bathroom with an indoor shower that feels like an outdoor shower. The triangular cut mango slab with the vessel sink conserves space while looking sleek and elegant, and the shower has not been stuck in a corner but instead is constructed as a whole new corner to the room! Yes, this bathroom has five right angles. Sunlight from the sunroof above fills the whole room. A curved glass shower door, as well as a frosted glass bathroom door, allows natural light to pass from one room to another. Ferns grow happily in the moisture and light from the shower.
This contemporary, costal Tiny Home features a bathroom with a shower built out over the tongue of the trailer it sits on saving space and creating space in the bathroom. This shower has it's own clear roofing giving the shower a skylight. This allows tons of light to shine in on the beautiful blue tiles that shape this corner shower. Stainless steel planters hold ferns giving the shower an outdoor feel. With sunlight, plants, and a rain shower head above the shower, it is just like an outdoor shower only with more convenience and privacy. The curved glass shower door gives the whole tiny home bathroom a bigger feel while letting light shine through to the rest of the bathroom. The blue tile shower has niches; built-in shower shelves to save space making your shower experience even better. The frosted glass pocket door also allows light to shine through.
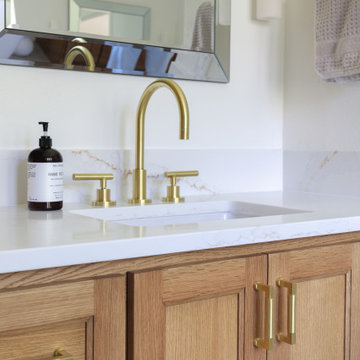
Foto di una stanza da bagno padronale tradizionale di medie dimensioni con ante con riquadro incassato, ante in legno chiaro, vasca freestanding, doccia aperta, WC monopezzo, piastrelle bianche, piastrelle di marmo, pareti bianche, pavimento in pietra calcarea, lavabo sottopiano, top in quarzo composito, pavimento marrone, porta doccia a battente, top bianco, un lavabo e mobile bagno incassato
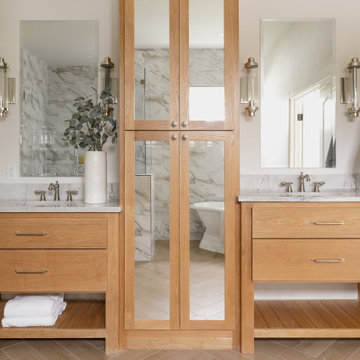
Esempio di una stanza da bagno padronale classica con ante lisce, ante in legno chiaro, pareti bianche, lavabo sottopiano, pavimento marrone, top bianco e mobile bagno freestanding
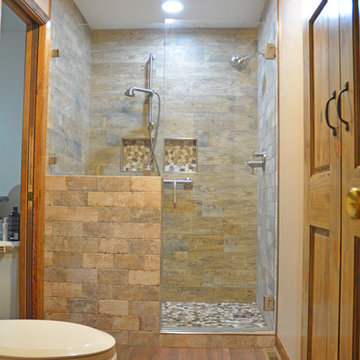
This rustic bathroom design in DeWitt combines a variety of textures to create a bathroom with a one-of-a-kind look and feel. The custom tiled shower incorporates ceramic tiles in several distinct textures and colors, all in a neutral color palette, that offers a soothing, natural environment. A Westshore custom-made shower door fits the space perfectly, and the frameless glass enclosure offers a clear view of the stunning shower floor with matching tile features in the two storage niches. A Diamond Vibe by MasterBrand vanity cabinet in natural Hickory is beautifully complemented by an Americast vanity countertop with integrated sink and textured cabinet hardware. A handy linen closet is concealed by a rustic sliding door, and a ceramic tile wood effect floor pulls together the color scheme. The overall effect is a relaxing and stylish master bathroom design.
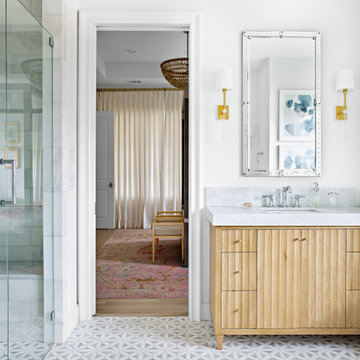
Classic, timeless and ideally positioned on a sprawling corner lot set high above the street, discover this designer dream home by Jessica Koltun. The blend of traditional architecture and contemporary finishes evokes feelings of warmth while understated elegance remains constant throughout this Midway Hollow masterpiece unlike no other. This extraordinary home is at the pinnacle of prestige and lifestyle with a convenient address to all that Dallas has to offer.
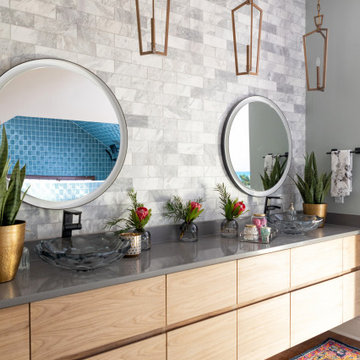
Esempio di una stanza da bagno padronale minimal con ante lisce, ante in legno chiaro, vasca freestanding, zona vasca/doccia separata, WC monopezzo, piastrelle multicolore, piastrelle di marmo, pareti blu, parquet scuro, lavabo da incasso, top in quarzo composito, pavimento marrone, doccia aperta, top grigio, panca da doccia, due lavabi e mobile bagno sospeso
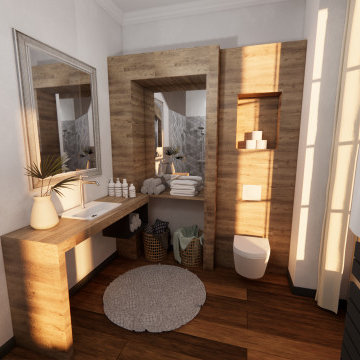
Salle de bain très actuelle et chaleureuse. Beaucoup de bois et faïence hexagonale dans la douche. La géométrie se marie bien avec l'authenticité du bois.
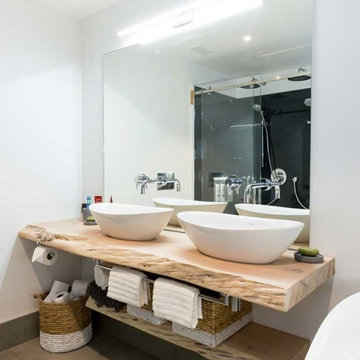
Ispirazione per una stanza da bagno per bambini rustica di medie dimensioni con ante in legno chiaro, vasca freestanding, WC monopezzo, piastrelle marroni, piastrelle in pietra, pareti bianche, pavimento in gres porcellanato, lavabo a bacinella, top in legno, pavimento marrone, due lavabi, mobile bagno sospeso, doccia ad angolo e porta doccia scorrevole
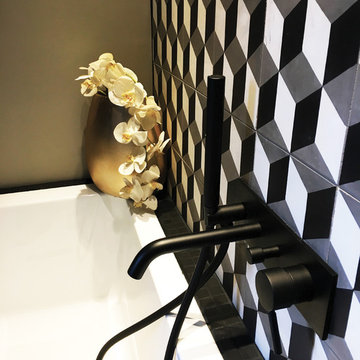
Détail salle de bain graphique et scandinave - Isabelle Le Rest Intérieurs
Idee per una stanza da bagno padronale scandinava di medie dimensioni con vasca ad angolo, zona vasca/doccia separata, piastrelle bianche, piastrelle grigie, piastrelle nere, piastrelle in ceramica, pareti nere, lavabo integrato, top in laminato, doccia aperta, ante lisce, ante in legno chiaro, parquet chiaro, pavimento marrone e top nero
Idee per una stanza da bagno padronale scandinava di medie dimensioni con vasca ad angolo, zona vasca/doccia separata, piastrelle bianche, piastrelle grigie, piastrelle nere, piastrelle in ceramica, pareti nere, lavabo integrato, top in laminato, doccia aperta, ante lisce, ante in legno chiaro, parquet chiaro, pavimento marrone e top nero
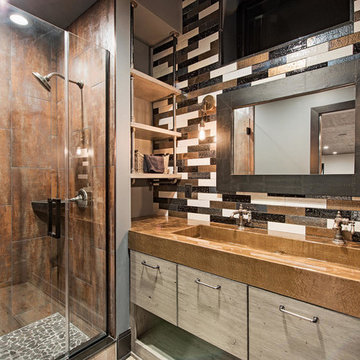
Foto di una stanza da bagno con doccia classica di medie dimensioni con ante lisce, pareti multicolore, doccia alcova, piastrelle marroni, piastrelle multicolore, lavabo rettangolare, ante in legno chiaro, piastrelle in metallo, parquet chiaro, top in zinco, pavimento marrone, porta doccia a battente e top marrone
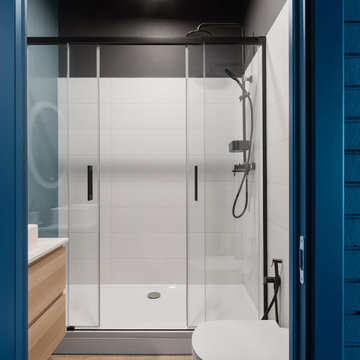
Immagine di una stanza da bagno con doccia industriale di medie dimensioni con ante lisce, ante in legno chiaro, doccia alcova, WC sospeso, piastrelle blu, piastrelle in gres porcellanato, pareti grigie, pavimento con piastrelle in ceramica, lavabo da incasso, top in quarzo composito, pavimento marrone, porta doccia scorrevole, top bianco, un lavabo e mobile bagno sospeso
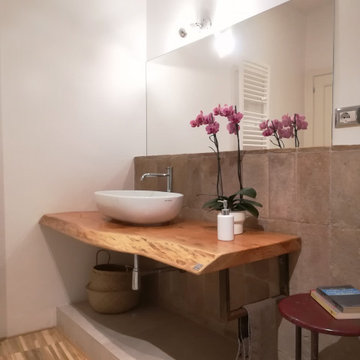
Le vecchie pianelle in cotto del solaio sono stare riusate come rivestimento. Le piastrelle della doccia riprendono motivi a smalto tipici delle ceramiche medievali, ma in maniera frammentata. La mensola in rovere rustico armonizza a da calore all'ambiente.
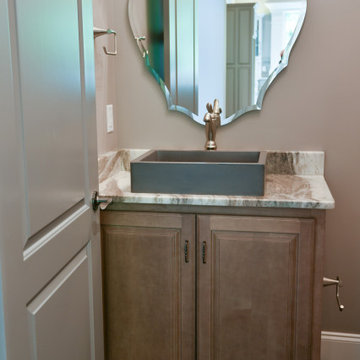
Esempio di una piccola stanza da bagno con doccia chic con ante con bugna sagomata, ante in legno chiaro, WC monopezzo, pareti beige, pavimento in legno massello medio, lavabo a bacinella, top in marmo, pavimento marrone e top beige
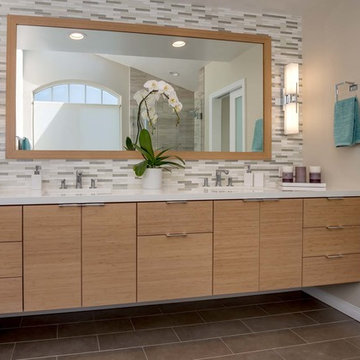
This design / build project in Manhattan Beach, CA. included both a Powder Room and a Master Bathroom. The homeowners are recent empty nesters looking to upgrade the spaces for themselves.
The Powder Room now features a white Rocface Eurostone countertop and grass cloth wall covering accented by wainscoting. The floor is porcelain tile and the faucet is Brizo. The cabinetry was custom made for this project to ensure that the space felt natural and refined. Even the ceiling of this relatively small space features beautiful molding detail.
The Master Bathroom keeps a similar foot print to its predecessor but with updated style and materials. The shower now features a pebble floor and the bathtub has tile surround. The floating vanity makes the space feel larger without sacrificing storage space. The frosted glass on the water closet allow for privacy without darkening the space. The homeowners favorite feature of the space may be the shade over the bathtub which they are able to raise or lower via remote control.
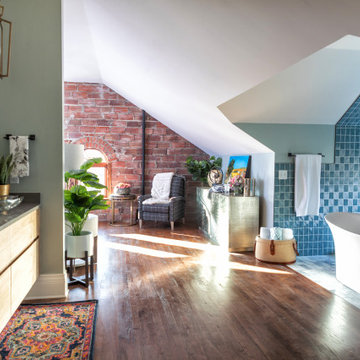
Idee per una stanza da bagno padronale contemporanea con ante lisce, ante in legno chiaro, vasca freestanding, zona vasca/doccia separata, WC monopezzo, piastrelle multicolore, piastrelle di marmo, pareti blu, parquet scuro, lavabo da incasso, top in quarzo composito, pavimento marrone, doccia aperta, top grigio, panca da doccia, due lavabi e mobile bagno sospeso
Stanze da Bagno con ante in legno chiaro e pavimento marrone - Foto e idee per arredare
5