Stanze da Bagno con ante in legno chiaro e pavimento marrone - Foto e idee per arredare
Filtra anche per:
Budget
Ordina per:Popolari oggi
61 - 80 di 1.842 foto
1 di 3
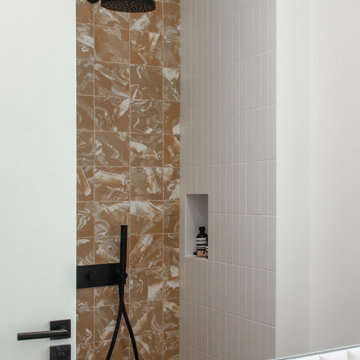
conception agence Épicène
photos Bertrand Fompeyrine
Immagine di una piccola stanza da bagno con doccia scandinava con ante in legno chiaro, doccia a filo pavimento, WC sospeso, piastrelle beige, piastrelle in ceramica, pareti bianche, pavimento con piastrelle in ceramica, lavabo da incasso, top alla veneziana, pavimento marrone e top beige
Immagine di una piccola stanza da bagno con doccia scandinava con ante in legno chiaro, doccia a filo pavimento, WC sospeso, piastrelle beige, piastrelle in ceramica, pareti bianche, pavimento con piastrelle in ceramica, lavabo da incasso, top alla veneziana, pavimento marrone e top beige
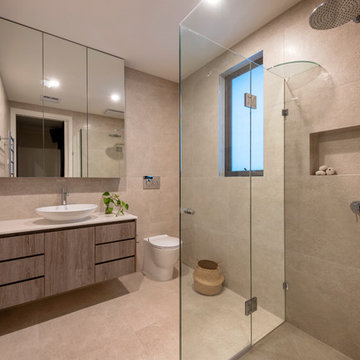
Foto di una grande stanza da bagno contemporanea con ante in stile shaker, ante in legno chiaro, vasca freestanding, zona vasca/doccia separata, piastrelle marroni, piastrelle in gres porcellanato, pareti marroni, pavimento in gres porcellanato, lavabo a bacinella, top in quarzo composito, pavimento marrone, porta doccia a battente e top bianco

The kitchen and bathroom renovations have resulted in a large Main House with modern grey accents. The kitchen was upgraded with new quartz countertops, cabinetry, an under-mount sink, and stainless steel appliances, including a double oven. The white farm sink looks excellent when combined with the Havenwood chevron mosaic porcelain tile. Over the island kitchen island panel, functional recessed lighting, and pendant lights provide that luxury air.
Remarkable features such as the tile flooring, a tile shower, and an attractive screen door slider were used in the bathroom remodeling. The Feiss Mercer Oil-Rubbed Bronze Bathroom Vanity Light, which is well-blended to the Grey Shakers cabinet and Jeffrey Alexander Merrick Cabinet Pull in Matte Black serving as sink base cabinets, has become a centerpiece of this bathroom renovation.
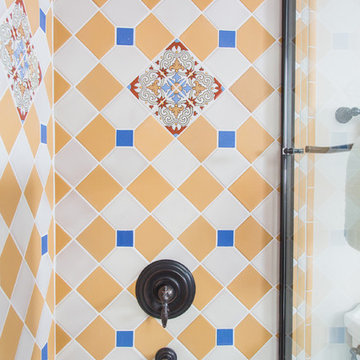
Foto di una grande stanza da bagno padronale mediterranea con ante con bugna sagomata, ante in legno chiaro, vasca sottopiano, doccia alcova, WC a due pezzi, piastrelle blu, piastrelle bianche, pareti bianche, pavimento in terracotta, lavabo sottopiano, top piastrellato, pavimento marrone e porta doccia scorrevole

natural wood tones and rich earthy colored tiles make this master bathroom a daily pleasire.
Esempio di una stanza da bagno per bambini design di medie dimensioni con ante lisce, ante in legno chiaro, vasca da incasso, doccia ad angolo, WC monopezzo, piastrelle marroni, piastrelle effetto legno, pareti bianche, pavimento con piastrelle in ceramica, lavabo da incasso, top in superficie solida, pavimento marrone, porta doccia a battente, top bianco, panca da doccia, due lavabi e mobile bagno sospeso
Esempio di una stanza da bagno per bambini design di medie dimensioni con ante lisce, ante in legno chiaro, vasca da incasso, doccia ad angolo, WC monopezzo, piastrelle marroni, piastrelle effetto legno, pareti bianche, pavimento con piastrelle in ceramica, lavabo da incasso, top in superficie solida, pavimento marrone, porta doccia a battente, top bianco, panca da doccia, due lavabi e mobile bagno sospeso

Ispirazione per una stanza da bagno bohémian con ante in legno chiaro, vasca freestanding, pistrelle in bianco e nero, pareti blu, parquet scuro, lavabo a bacinella, pavimento marrone, doccia aperta, top bianco e un lavabo

Reforma integral de una vivienda unifamiliar aislada en la urbanización de Alfinach.
Hemos intervenido en el interior de la vivienda con cambios de distribución y también en fachadas, cubiertas y urbanización.
Ampliación de la vivienda en la zona de la buhardilla con estructura metálica.
DIseño de MDF CONSTRUCCIÓN adaptado a las necesidades del cliente.

Immagine di una stanza da bagno padronale chic con ante con riquadro incassato, ante in legno chiaro, vasca freestanding, pareti multicolore, pavimento con piastrelle effetto legno, lavabo a bacinella, top in quarzo composito, pavimento marrone, top bianco, due lavabi, mobile bagno incassato, boiserie e carta da parati
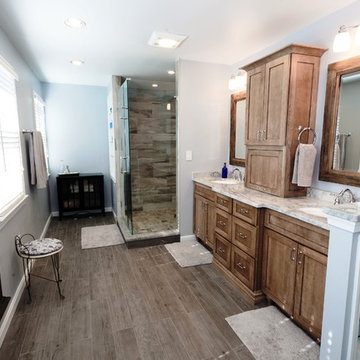
Immagine di una grande stanza da bagno padronale stile americano con ante in stile shaker, ante in legno chiaro, doccia alcova, WC a due pezzi, pareti blu, pavimento con piastrelle in ceramica, lavabo sottopiano, top in marmo, pavimento marrone e porta doccia a battente
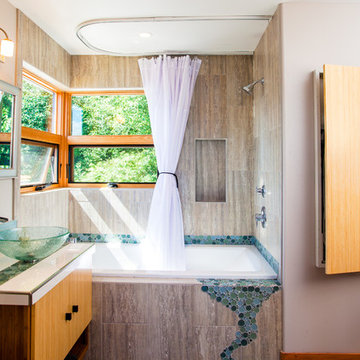
Location: Camano Island, WA
Photography: Matt Wright
Immagine di una stanza da bagno contemporanea di medie dimensioni con lavabo a bacinella, ante lisce, ante in legno chiaro, vasca da incasso, vasca/doccia, piastrelle marroni, piastrelle in gres porcellanato, pareti beige, pavimento in gres porcellanato, pavimento marrone e doccia con tenda
Immagine di una stanza da bagno contemporanea di medie dimensioni con lavabo a bacinella, ante lisce, ante in legno chiaro, vasca da incasso, vasca/doccia, piastrelle marroni, piastrelle in gres porcellanato, pareti beige, pavimento in gres porcellanato, pavimento marrone e doccia con tenda
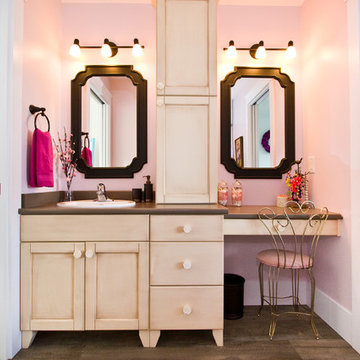
Adorable girls bathroom
Photographer: Kelly Corbett Design
Custom Cabinetry: Starline Cabinets
Immagine di una stanza da bagno per bambini minimalista di medie dimensioni con ante con riquadro incassato, ante in legno chiaro, pareti rosa, parquet scuro, lavabo da incasso, top in laminato, pavimento marrone e top marrone
Immagine di una stanza da bagno per bambini minimalista di medie dimensioni con ante con riquadro incassato, ante in legno chiaro, pareti rosa, parquet scuro, lavabo da incasso, top in laminato, pavimento marrone e top marrone
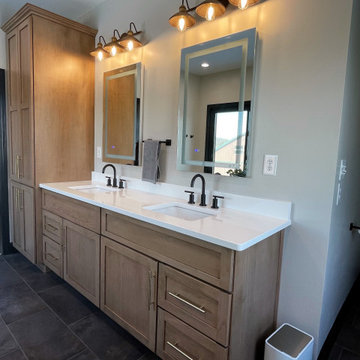
Idee per una stanza da bagno padronale rustica di medie dimensioni con ante in stile shaker, ante in legno chiaro, doccia aperta, WC monopezzo, piastrelle bianche, piastrelle in ceramica, pareti grigie, pavimento con piastrelle in ceramica, lavabo sottopiano, top in quarzo composito, pavimento marrone, top bianco, nicchia, due lavabi e mobile bagno incassato

Foto di una grande stanza da bagno padronale design con ante lisce, ante in legno chiaro, vasca freestanding, doccia alcova, WC sospeso, piastrelle bianche, lastra di pietra, pareti grigie, pavimento con piastrelle in ceramica, lavabo integrato, top in superficie solida, pavimento marrone, porta doccia scorrevole, top bianco, nicchia, due lavabi, mobile bagno sospeso e soffitto a volta
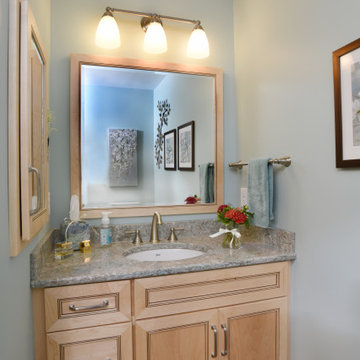
©2018 Daniel Feldkamp Photography
Immagine di una stanza da bagno padronale chic di medie dimensioni con ante lisce, ante in legno chiaro, doccia alcova, WC a due pezzi, piastrelle beige, piastrelle in gres porcellanato, pareti verdi, pavimento in gres porcellanato, lavabo sottopiano, top in quarzo composito, pavimento marrone, porta doccia a battente, top beige, nicchia, due lavabi e mobile bagno incassato
Immagine di una stanza da bagno padronale chic di medie dimensioni con ante lisce, ante in legno chiaro, doccia alcova, WC a due pezzi, piastrelle beige, piastrelle in gres porcellanato, pareti verdi, pavimento in gres porcellanato, lavabo sottopiano, top in quarzo composito, pavimento marrone, porta doccia a battente, top beige, nicchia, due lavabi e mobile bagno incassato
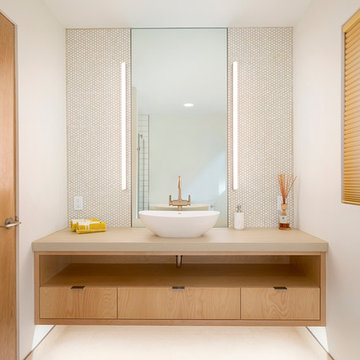
Ispirazione per una stanza da bagno nordica di medie dimensioni con nessun'anta, ante in legno chiaro, piastrelle multicolore, piastrelle a mosaico, pareti beige, pavimento in gres porcellanato, lavabo a bacinella, top in superficie solida, pavimento marrone e top beige
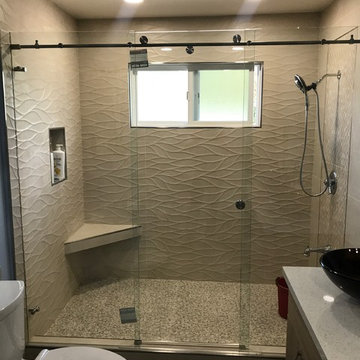
Foto di una stanza da bagno padronale design di medie dimensioni con ante lisce, ante in legno chiaro, doccia alcova, WC a due pezzi, piastrelle beige, piastrelle in gres porcellanato, pareti beige, pavimento in gres porcellanato, lavabo a bacinella, top in quarzo composito, pavimento marrone, porta doccia scorrevole e top bianco
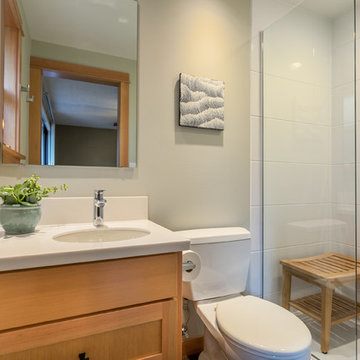
The Vine Studio - Amy Dill Photographer
Immagine di una stanza da bagno design di medie dimensioni con ante in legno chiaro, doccia aperta, WC a due pezzi, piastrelle in ceramica, lavabo sottopiano, porta doccia scorrevole, piastrelle bianche, pavimento marrone, pavimento in laminato, pareti beige e top in superficie solida
Immagine di una stanza da bagno design di medie dimensioni con ante in legno chiaro, doccia aperta, WC a due pezzi, piastrelle in ceramica, lavabo sottopiano, porta doccia scorrevole, piastrelle bianche, pavimento marrone, pavimento in laminato, pareti beige e top in superficie solida

We have been working with this client for years to slowly remodel their farmhouse. The bathroom was the most recent area get a facelift!
Ispirazione per una stanza da bagno con doccia country di medie dimensioni con ante in stile shaker, ante in legno chiaro, doccia ad angolo, WC monopezzo, piastrelle bianche, piastrelle diamantate, pavimento in vinile, lavabo da incasso, top in granito, pavimento marrone, doccia aperta, top nero, due lavabi e mobile bagno freestanding
Ispirazione per una stanza da bagno con doccia country di medie dimensioni con ante in stile shaker, ante in legno chiaro, doccia ad angolo, WC monopezzo, piastrelle bianche, piastrelle diamantate, pavimento in vinile, lavabo da incasso, top in granito, pavimento marrone, doccia aperta, top nero, due lavabi e mobile bagno freestanding
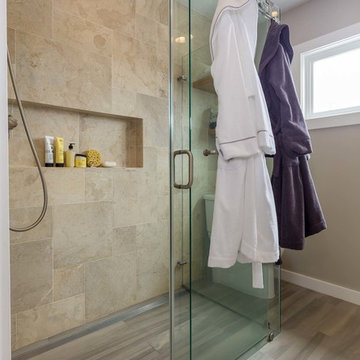
The homeowners had just purchased this home in El Segundo and they had remodeled the kitchen and one of the bathrooms on their own. However, they had more work to do. They felt that the rest of the project was too big and complex to tackle on their own and so they retained us to take over where they left off. The main focus of the project was to create a master suite and take advantage of the rather large backyard as an extension of their home. They were looking to create a more fluid indoor outdoor space.
When adding the new master suite leaving the ceilings vaulted along with French doors give the space a feeling of openness. The window seat was originally designed as an architectural feature for the exterior but turned out to be a benefit to the interior! They wanted a spa feel for their master bathroom utilizing organic finishes. Since the plan is that this will be their forever home a curbless shower was an important feature to them. The glass barn door on the shower makes the space feel larger and allows for the travertine shower tile to show through. Floating shelves and vanity allow the space to feel larger while the natural tones of the porcelain tile floor are calming. The his and hers vessel sinks make the space functional for two people to use it at once. The walk-in closet is open while the master bathroom has a white pocket door for privacy.
Since a new master suite was added to the home we converted the existing master bedroom into a family room. Adding French Doors to the family room opened up the floorplan to the outdoors while increasing the amount of natural light in this room. The closet that was previously in the bedroom was converted to built in cabinetry and floating shelves in the family room. The French doors in the master suite and family room now both open to the same deck space.
The homes new open floor plan called for a kitchen island to bring the kitchen and dining / great room together. The island is a 3” countertop vs the standard inch and a half. This design feature gives the island a chunky look. It was important that the island look like it was always a part of the kitchen. Lastly, we added a skylight in the corner of the kitchen as it felt dark once we closed off the side door that was there previously.
Repurposing rooms and opening the floor plan led to creating a laundry closet out of an old coat closet (and borrowing a small space from the new family room).
The floors become an integral part of tying together an open floor plan like this. The home still had original oak floors and the homeowners wanted to maintain that character. We laced in new planks and refinished it all to bring the project together.
To add curb appeal we removed the carport which was blocking a lot of natural light from the outside of the house. We also re-stuccoed the home and added exterior trim.
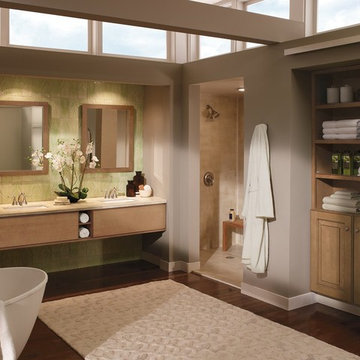
Ispirazione per una stanza da bagno padronale etnica di medie dimensioni con ante lisce, ante in legno chiaro, vasca freestanding, doccia alcova, parquet scuro, lavabo sottopiano, top in granito, pavimento marrone e doccia aperta
Stanze da Bagno con ante in legno chiaro e pavimento marrone - Foto e idee per arredare
4