Stanze da Bagno con ante in legno chiaro e pavimento marrone - Foto e idee per arredare
Filtra anche per:
Budget
Ordina per:Popolari oggi
1 - 20 di 1.833 foto
1 di 3

Unique French Country powder bath vanity by Koch is knotty alder with mesh inserts.
Ispirazione per una stanza da bagno con nessun'anta, ante in legno chiaro, pareti blu, pavimento in legno massello medio, pavimento marrone, un lavabo, mobile bagno freestanding e carta da parati
Ispirazione per una stanza da bagno con nessun'anta, ante in legno chiaro, pareti blu, pavimento in legno massello medio, pavimento marrone, un lavabo, mobile bagno freestanding e carta da parati

Ispirazione per una stanza da bagno padronale rustica con vasca freestanding, lavabo sottopiano, porta doccia a battente, ante in legno chiaro, doccia alcova, piastrelle grigie, pareti grigie, pavimento in legno massello medio, pavimento marrone, top grigio e ante lisce

Idee per una stanza da bagno padronale industriale di medie dimensioni con ante in legno chiaro, vasca sottopiano, vasca/doccia, WC monopezzo, piastrelle grigie, piastrelle in ceramica, pareti bianche, pavimento con piastrelle effetto legno, lavabo da incasso, top in legno, pavimento marrone, porta doccia a battente, top marrone, un lavabo, mobile bagno freestanding e ante lisce

This Woodland Style home is a beautiful combination of rustic charm and modern flare. The Three bedroom, 3 and 1/2 bath home provides an abundance of natural light in every room. The home design offers a central courtyard adjoining the main living space with the primary bedroom. The master bath with its tiled shower and walk in closet provide the homeowner with much needed space without compromising the beautiful style of the overall home.

LED STRIP LIGHT UNDER FLOATING VANITY ADDS TO THE GLAMOUR OF THIS CONTEMPORARY BATHROOM.
Foto di una stanza da bagno padronale contemporanea di medie dimensioni con ante lisce, ante in legno chiaro, doccia alcova, WC monopezzo, piastrelle in gres porcellanato, pareti bianche, pavimento in gres porcellanato, top in quarzo composito, pavimento marrone, doccia aperta, nicchia, due lavabi, mobile bagno sospeso, piastrelle multicolore, top multicolore e lavabo da incasso
Foto di una stanza da bagno padronale contemporanea di medie dimensioni con ante lisce, ante in legno chiaro, doccia alcova, WC monopezzo, piastrelle in gres porcellanato, pareti bianche, pavimento in gres porcellanato, top in quarzo composito, pavimento marrone, doccia aperta, nicchia, due lavabi, mobile bagno sospeso, piastrelle multicolore, top multicolore e lavabo da incasso

Foto di una grande stanza da bagno padronale chic con pareti marroni, parquet chiaro, pavimento marrone, ante in legno chiaro, vasca freestanding, doccia alcova, piastrelle grigie, lavabo da incasso, porta doccia a battente, toilette e mobile bagno incassato

Idee per una stanza da bagno padronale minimalista di medie dimensioni con ante lisce, ante in legno chiaro, vasca da incasso, vasca/doccia, piastrelle blu, piastrelle a mosaico, pareti grigie, pavimento con piastrelle in ceramica, top in superficie solida, pavimento marrone, doccia aperta, top bianco e due lavabi
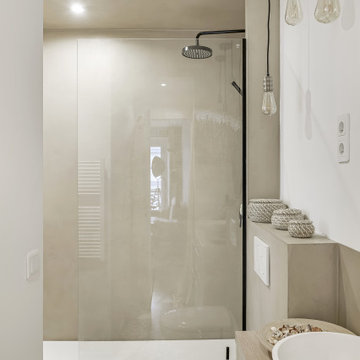
Ispirazione per una stanza da bagno industriale con ante a filo, ante in legno chiaro, doccia alcova, WC sospeso, piastrelle marroni, pareti marroni, pavimento in terracotta, lavabo da incasso, top in legno, pavimento marrone, doccia aperta e top marrone

We created a new shower with flat pan and infinity drain, the drain is not visible and looks like a thin line along with the shower opening. Easy handicap access shower with bench and portable shower head. Vanity didn’t get replaced, new quartz countertop with new sinks added. Heated floors and fresh paint made that room warm and beautiful.
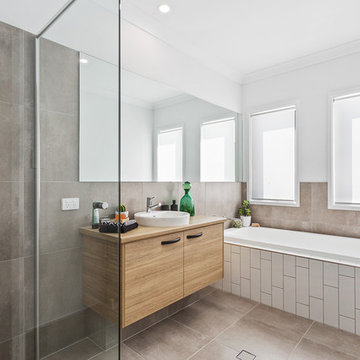
Idee per una stanza da bagno contemporanea con ante lisce, ante in legno chiaro, vasca da incasso, doccia a filo pavimento, pareti bianche, lavabo a bacinella, top in legno, pavimento marrone e doccia aperta
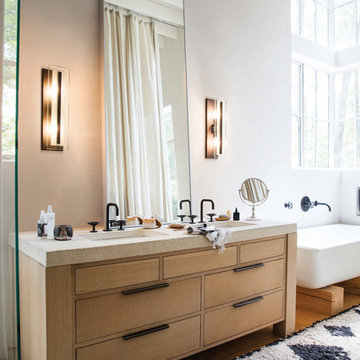
Voted Best of Westchester by Westchester Magazine for several years running, HI-LIGHT is based in Yonkers, New York only fifteen miles from Manhattan. After more than thirty years it is still run on a daily basis by the same family. Our children were brought up in the lighting business and work with us today to continue the HI-LIGHT tradition of offering lighting and home accessories of exceptional quality, style, and price while providing the service our customers have come to expect. Come and visit our lighting showroom in Yonkers.

Zen Master Bath
Esempio di una stanza da bagno padronale etnica di medie dimensioni con ante in legno chiaro, vasca giapponese, doccia ad angolo, WC monopezzo, piastrelle verdi, piastrelle in gres porcellanato, pareti verdi, pavimento in gres porcellanato, lavabo a bacinella, top in quarzo composito, pavimento marrone e porta doccia a battente
Esempio di una stanza da bagno padronale etnica di medie dimensioni con ante in legno chiaro, vasca giapponese, doccia ad angolo, WC monopezzo, piastrelle verdi, piastrelle in gres porcellanato, pareti verdi, pavimento in gres porcellanato, lavabo a bacinella, top in quarzo composito, pavimento marrone e porta doccia a battente

Questo progetto comprendeva la ristrutturazione dei 3 bagni di una casa vacanza. In ogni bagno abbiamo utilizzato gli stessi materiali ed elementi per dare una continuità al nostro intervento: piastrelle smaltate a mano per i rivestimenti, mattonelle in cotto per i pavimenti, silestone per il piano, lampade da parete in ceramica e box doccia con scaffalatura in muratura. Per differenziali, abbiamo scelto un colore di smalto diverso per ogni bagno: beige per il bagno-lavanderia, verde acquamarina per il bagno della camera padronale e senape per il bagno invitati.

Software(s) Used: Revit 2017
Ispirazione per una piccola stanza da bagno con doccia minimalista con consolle stile comò, ante in legno chiaro, doccia a filo pavimento, bidè, piastrelle multicolore, piastrelle a mosaico, pareti bianche, parquet chiaro, lavabo da incasso, top in laminato, pavimento marrone, porta doccia a battente e top bianco
Ispirazione per una piccola stanza da bagno con doccia minimalista con consolle stile comò, ante in legno chiaro, doccia a filo pavimento, bidè, piastrelle multicolore, piastrelle a mosaico, pareti bianche, parquet chiaro, lavabo da incasso, top in laminato, pavimento marrone, porta doccia a battente e top bianco
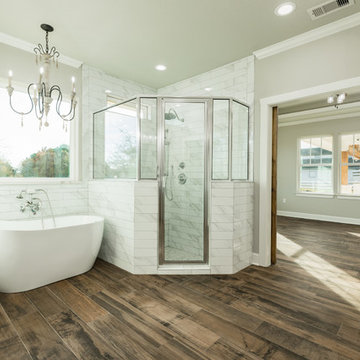
Walls Could Talk
Foto di una stanza da bagno padronale country con ante con riquadro incassato, ante in legno chiaro, vasca freestanding, doccia ad angolo, WC a due pezzi, piastrelle bianche, piastrelle diamantate, pareti beige, pavimento in gres porcellanato, lavabo a bacinella, top in granito, pavimento marrone, porta doccia a battente e top bianco
Foto di una stanza da bagno padronale country con ante con riquadro incassato, ante in legno chiaro, vasca freestanding, doccia ad angolo, WC a due pezzi, piastrelle bianche, piastrelle diamantate, pareti beige, pavimento in gres porcellanato, lavabo a bacinella, top in granito, pavimento marrone, porta doccia a battente e top bianco
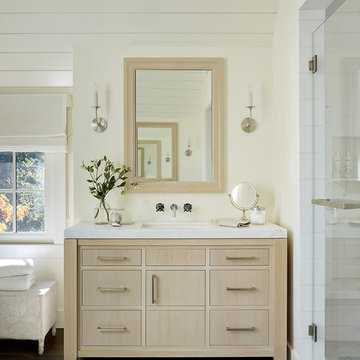
Matthew Milman
Foto di una stanza da bagno country con ante in legno chiaro, doccia alcova, pareti bianche, parquet scuro, lavabo sottopiano, pavimento marrone, porta doccia a battente, top bianco e ante lisce
Foto di una stanza da bagno country con ante in legno chiaro, doccia alcova, pareti bianche, parquet scuro, lavabo sottopiano, pavimento marrone, porta doccia a battente, top bianco e ante lisce

The homeowners had just purchased this home in El Segundo and they had remodeled the kitchen and one of the bathrooms on their own. However, they had more work to do. They felt that the rest of the project was too big and complex to tackle on their own and so they retained us to take over where they left off. The main focus of the project was to create a master suite and take advantage of the rather large backyard as an extension of their home. They were looking to create a more fluid indoor outdoor space.
When adding the new master suite leaving the ceilings vaulted along with French doors give the space a feeling of openness. The window seat was originally designed as an architectural feature for the exterior but turned out to be a benefit to the interior! They wanted a spa feel for their master bathroom utilizing organic finishes. Since the plan is that this will be their forever home a curbless shower was an important feature to them. The glass barn door on the shower makes the space feel larger and allows for the travertine shower tile to show through. Floating shelves and vanity allow the space to feel larger while the natural tones of the porcelain tile floor are calming. The his and hers vessel sinks make the space functional for two people to use it at once. The walk-in closet is open while the master bathroom has a white pocket door for privacy.
Since a new master suite was added to the home we converted the existing master bedroom into a family room. Adding French Doors to the family room opened up the floorplan to the outdoors while increasing the amount of natural light in this room. The closet that was previously in the bedroom was converted to built in cabinetry and floating shelves in the family room. The French doors in the master suite and family room now both open to the same deck space.
The homes new open floor plan called for a kitchen island to bring the kitchen and dining / great room together. The island is a 3” countertop vs the standard inch and a half. This design feature gives the island a chunky look. It was important that the island look like it was always a part of the kitchen. Lastly, we added a skylight in the corner of the kitchen as it felt dark once we closed off the side door that was there previously.
Repurposing rooms and opening the floor plan led to creating a laundry closet out of an old coat closet (and borrowing a small space from the new family room).
The floors become an integral part of tying together an open floor plan like this. The home still had original oak floors and the homeowners wanted to maintain that character. We laced in new planks and refinished it all to bring the project together.
To add curb appeal we removed the carport which was blocking a lot of natural light from the outside of the house. We also re-stuccoed the home and added exterior trim.
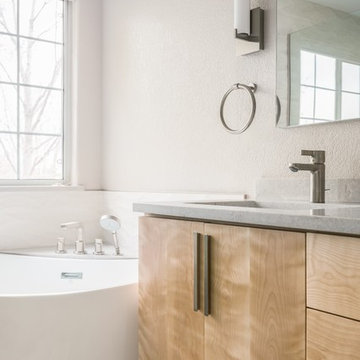
Tim Gormley
Immagine di una stanza da bagno padronale minimal di medie dimensioni con ante lisce, ante in legno chiaro, vasca freestanding, doccia ad angolo, WC monopezzo, piastrelle bianche, piastrelle in ceramica, pareti bianche, pavimento con piastrelle in ceramica, lavabo sottopiano, top in quarzo composito, pavimento marrone e doccia aperta
Immagine di una stanza da bagno padronale minimal di medie dimensioni con ante lisce, ante in legno chiaro, vasca freestanding, doccia ad angolo, WC monopezzo, piastrelle bianche, piastrelle in ceramica, pareti bianche, pavimento con piastrelle in ceramica, lavabo sottopiano, top in quarzo composito, pavimento marrone e doccia aperta
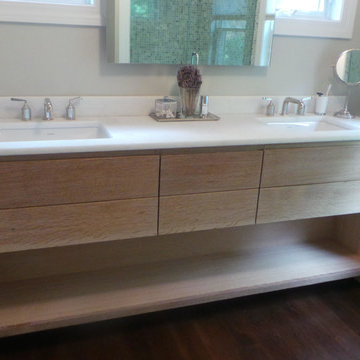
Esempio di una piccola stanza da bagno padronale minimal con ante lisce, ante in legno chiaro, pareti grigie, parquet scuro, lavabo sottopiano, doccia alcova, top in superficie solida, pavimento marrone e porta doccia a battente

©Finished Basement Company
Shower bench with custom tile detail
Foto di una stanza da bagno chic di medie dimensioni con ante lisce, ante in legno chiaro, doccia ad angolo, WC a due pezzi, piastrelle nere, piastrelle in ardesia, pareti grigie, pavimento in terracotta, lavabo sottopiano, top piastrellato, pavimento marrone, porta doccia a battente e top grigio
Foto di una stanza da bagno chic di medie dimensioni con ante lisce, ante in legno chiaro, doccia ad angolo, WC a due pezzi, piastrelle nere, piastrelle in ardesia, pareti grigie, pavimento in terracotta, lavabo sottopiano, top piastrellato, pavimento marrone, porta doccia a battente e top grigio
Stanze da Bagno con ante in legno chiaro e pavimento marrone - Foto e idee per arredare
1