Stanze da Bagno con ante di vetro e doccia aperta - Foto e idee per arredare
Filtra anche per:
Budget
Ordina per:Popolari oggi
101 - 120 di 828 foto
1 di 3
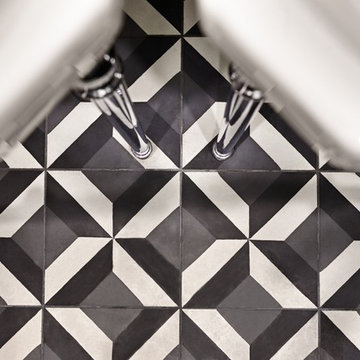
Notting Hill is one of the most charming and stylish districts in London. This apartment is situated at Hereford Road, on a 19th century building, where Guglielmo Marconi (the pioneer of wireless communication) lived for a year; now the home of my clients, a french couple.
The owners desire was to celebrate the building's past while also reflecting their own french aesthetic, so we recreated victorian moldings, cornices and rosettes. We also found an iron fireplace, inspired by the 19th century era, which we placed in the living room, to bring that cozy feeling without loosing the minimalistic vibe. We installed customized cement tiles in the bathroom and the Burlington London sanitaires, combining both french and british aesthetic.
We decided to mix the traditional style with modern white bespoke furniture. All the apartment is in bright colors, with the exception of a few details, such as the fireplace and the kitchen splash back: bold accents to compose together with the neutral colors of the space.
We have found the best layout for this small space by creating light transition between the pieces. First axis runs from the entrance door to the kitchen window, while the second leads from the window in the living area to the window in the bedroom. Thanks to this alignment, the spatial arrangement is much brighter and vaster, while natural light comes to every room in the apartment at any time of the day.
Ola Jachymiak Studio
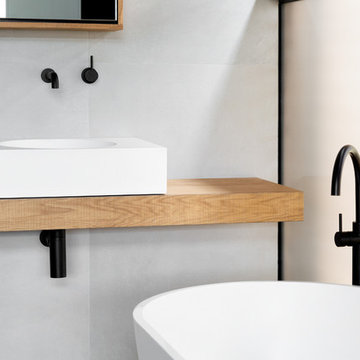
Photographed by Tom Roe
Foto di una piccola stanza da bagno con doccia contemporanea con ante di vetro, vasca freestanding, doccia aperta, pareti bianche, lavabo sospeso, top in legno, doccia aperta e top marrone
Foto di una piccola stanza da bagno con doccia contemporanea con ante di vetro, vasca freestanding, doccia aperta, pareti bianche, lavabo sospeso, top in legno, doccia aperta e top marrone
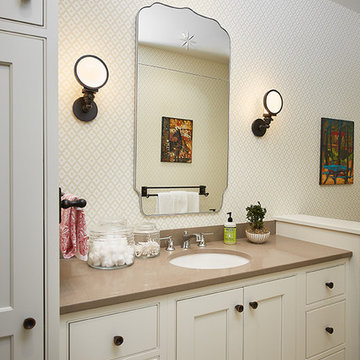
The best of the past and present meet in this distinguished design. Custom craftsmanship and distinctive detailing give this lakefront residence its vintage flavor while an open and light-filled floor plan clearly mark it as contemporary. With its interesting shingled roof lines, abundant windows with decorative brackets and welcoming porch, the exterior takes in surrounding views while the interior meets and exceeds contemporary expectations of ease and comfort. The main level features almost 3,000 square feet of open living, from the charming entry with multiple window seats and built-in benches to the central 15 by 22-foot kitchen, 22 by 18-foot living room with fireplace and adjacent dining and a relaxing, almost 300-square-foot screened-in porch. Nearby is a private sitting room and a 14 by 15-foot master bedroom with built-ins and a spa-style double-sink bath with a beautiful barrel-vaulted ceiling. The main level also includes a work room and first floor laundry, while the 2,165-square-foot second level includes three bedroom suites, a loft and a separate 966-square-foot guest quarters with private living area, kitchen and bedroom. Rounding out the offerings is the 1,960-square-foot lower level, where you can rest and recuperate in the sauna after a workout in your nearby exercise room. Also featured is a 21 by 18-family room, a 14 by 17-square-foot home theater, and an 11 by 12-foot guest bedroom suite.
Photography: Ashley Avila Photography & Fulview Builder: J. Peterson Homes Interior Design: Vision Interiors by Visbeen
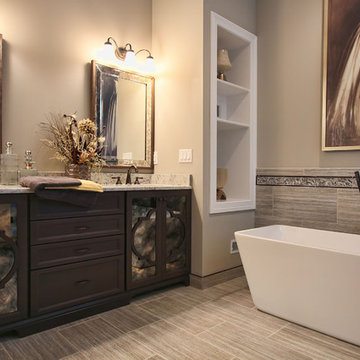
Robbins Architecture
Esempio di una stanza da bagno padronale contemporanea di medie dimensioni con lavabo da incasso, ante di vetro, ante in legno bruno, top in granito, vasca freestanding, doccia aperta, WC a due pezzi, piastrelle grigie, piastrelle in ceramica, pareti grigie e pavimento con piastrelle in ceramica
Esempio di una stanza da bagno padronale contemporanea di medie dimensioni con lavabo da incasso, ante di vetro, ante in legno bruno, top in granito, vasca freestanding, doccia aperta, WC a due pezzi, piastrelle grigie, piastrelle in ceramica, pareti grigie e pavimento con piastrelle in ceramica
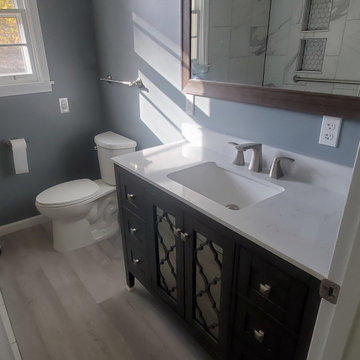
Complete 1950's gut job, unforeseen damages repaired along with re-insulation of walls and room. This customer decided to go with a gray wood tone luxury vinyl plank(lvp) flooring paired with porcelain Carrara white w/gray veins marble tile walk-in shower and mathing Carrara white vanity top. The room and shower are fitted with brushed nickel hardware and fixtures to bring the grays together with just enough pop from the contemporary brown vanity base and mirror frame. A XL mirror was chosen to help make this tiny bathroom feel larger and to help utilize more sunlight for a brighter more natural feel.
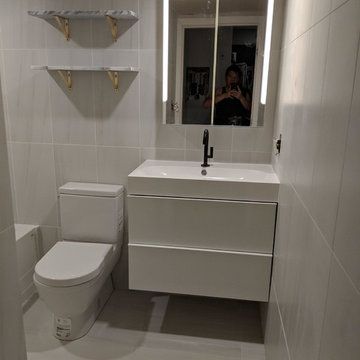
Idee per una piccola stanza da bagno con doccia moderna con ante di vetro, ante bianche, vasca da incasso, doccia aperta, WC monopezzo, piastrelle bianche, piastrelle in ceramica, pareti bianche, pavimento con piastrelle in ceramica, lavabo da incasso, pavimento bianco, doccia con tenda e top bianco
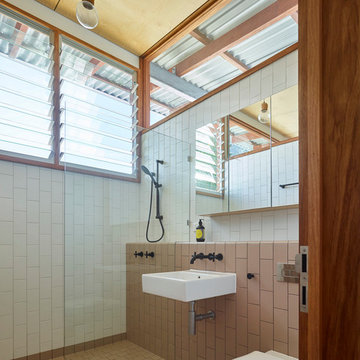
This master ensuite benefits from high windows that let in light as well as ventilating the room.
Foto di una piccola stanza da bagno padronale minimal con ante di vetro, doccia aperta, WC monopezzo, piastrelle bianche, piastrelle in ceramica, pareti bianche, pavimento con piastrelle in ceramica, lavabo sospeso, top piastrellato, pavimento marrone e doccia aperta
Foto di una piccola stanza da bagno padronale minimal con ante di vetro, doccia aperta, WC monopezzo, piastrelle bianche, piastrelle in ceramica, pareti bianche, pavimento con piastrelle in ceramica, lavabo sospeso, top piastrellato, pavimento marrone e doccia aperta
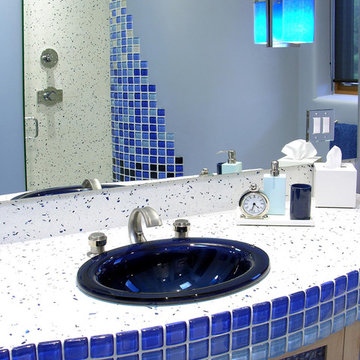
Jeff Fenton, co-owner of Reside Home in Santa Fe, NM, designed this colorful bath incorporating a gradient of molded glass mosaics as shower and vanity accents. Photo by Christopher Martinez Photography.
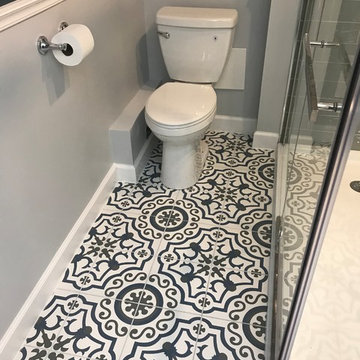
Ispirazione per una stanza da bagno padronale minimal di medie dimensioni con ante di vetro, ante bianche, doccia aperta, WC a due pezzi, piastrelle grigie, piastrelle di vetro, pareti blu, pavimento in cementine, lavabo a bacinella, top in quarzite, pavimento blu, porta doccia a battente e top bianco
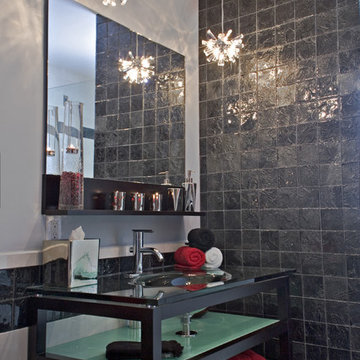
When Barry Miller of Simply Baths, Inc. first met with these Danbury, CT homeowners, they wanted to transform their 1950s master bathroom into a modern, luxurious space. To achieve the desired result, we eliminated a small linen closet in the hallway. Adding a mere 3 extra square feet of space allowed for a comfortable atmosphere and inspiring features. The new master bath boasts a roomy 6-by-3-foot shower stall with a dual showerhead and four body jets. A glass block window allows natural light into the space, and white pebble glass tiles accent the shower floor. Just an arm's length away, warm towels and a heated tile floor entice the homeowners.
A one-piece clear glass countertop and sink is beautifully accented by lighted candles beneath, and the iridescent black tile on one full wall with coordinating accent strips dramatically contrasts the white wall tile. The contemporary theme offers maximum comfort and functionality. Not only is the new master bath more efficient and luxurious, but visitors tell the homeowners it belongs in a resort.
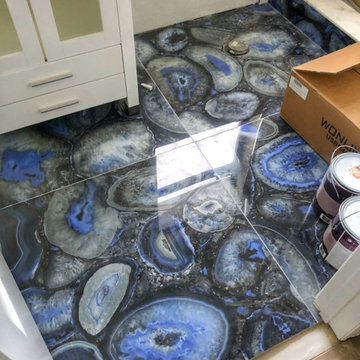
Idee per una stanza da bagno con doccia contemporanea di medie dimensioni con ante di vetro, ante bianche, doccia aperta, piastrelle bianche, pareti grigie, pavimento in gres porcellanato, lavabo a consolle, top in legno, pavimento multicolore, doccia con tenda, top bianco, un lavabo, mobile bagno freestanding, soffitto ribassato e carta da parati
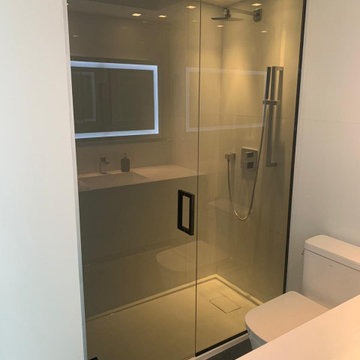
This beautiful and modern bathroom looks stunning now, Look at the before pictures
Ispirazione per una piccola stanza da bagno con doccia minimalista con ante di vetro, ante bianche, doccia aperta, WC monopezzo, piastrelle bianche, piastrelle in ceramica, pareti bianche, pavimento con piastrelle in ceramica, lavabo da incasso, top in quarzite, pavimento nero, porta doccia scorrevole, top bianco, un lavabo e mobile bagno incassato
Ispirazione per una piccola stanza da bagno con doccia minimalista con ante di vetro, ante bianche, doccia aperta, WC monopezzo, piastrelle bianche, piastrelle in ceramica, pareti bianche, pavimento con piastrelle in ceramica, lavabo da incasso, top in quarzite, pavimento nero, porta doccia scorrevole, top bianco, un lavabo e mobile bagno incassato
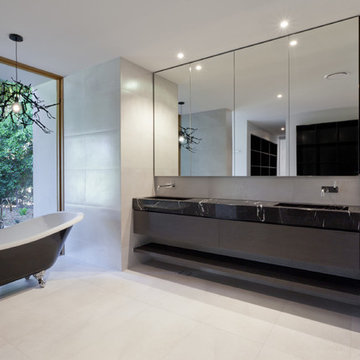
Based in New York, with over 50 years in the industry our business is built on a foundation of steadfast commitment to client satisfaction.
Foto di una stanza da bagno padronale chic di medie dimensioni con ante di vetro, ante bianche, vasca idromassaggio, doccia aperta, WC a due pezzi, piastrelle bianche, piastrelle a mosaico, pareti bianche, pavimento in gres porcellanato, lavabo sottopiano, top piastrellato, pavimento bianco e porta doccia a battente
Foto di una stanza da bagno padronale chic di medie dimensioni con ante di vetro, ante bianche, vasca idromassaggio, doccia aperta, WC a due pezzi, piastrelle bianche, piastrelle a mosaico, pareti bianche, pavimento in gres porcellanato, lavabo sottopiano, top piastrellato, pavimento bianco e porta doccia a battente
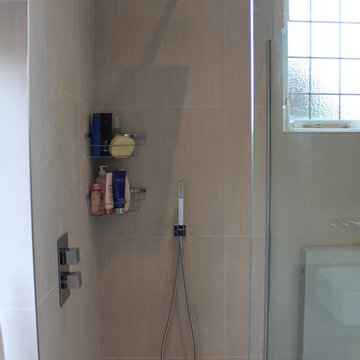
A beautiful family bathroom finished in mid greys in this versatile room. everything working together be it colour, position or size.
Idee per una stanza da bagno per bambini contemporanea di medie dimensioni con ante di vetro, ante grigie, vasca freestanding, doccia aperta, WC sospeso, piastrelle marroni, piastrelle in pietra, pareti bianche, pavimento in gres porcellanato e lavabo a consolle
Idee per una stanza da bagno per bambini contemporanea di medie dimensioni con ante di vetro, ante grigie, vasca freestanding, doccia aperta, WC sospeso, piastrelle marroni, piastrelle in pietra, pareti bianche, pavimento in gres porcellanato e lavabo a consolle
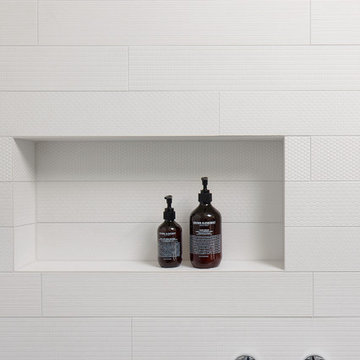
Photography by Shannon McGrath
Idee per una piccola stanza da bagno con doccia contemporanea con ante di vetro, ante bianche, doccia aperta, piastrelle bianche, lavabo a bacinella, top in laminato e doccia aperta
Idee per una piccola stanza da bagno con doccia contemporanea con ante di vetro, ante bianche, doccia aperta, piastrelle bianche, lavabo a bacinella, top in laminato e doccia aperta
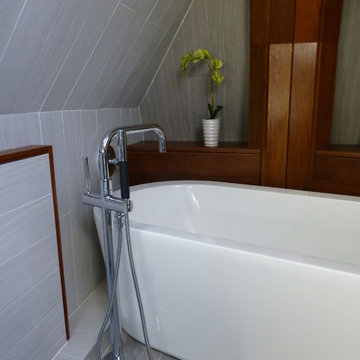
Client's choice to eliminate the glass enclosure was mitigated by lineal trench drain and floor heating.
Ispirazione per una piccola stanza da bagno minimal con lavabo a consolle, ante di vetro, ante bianche, top in legno, vasca freestanding, doccia aperta, WC sospeso, piastrelle grigie, piastrelle in gres porcellanato, pareti grigie e pavimento in gres porcellanato
Ispirazione per una piccola stanza da bagno minimal con lavabo a consolle, ante di vetro, ante bianche, top in legno, vasca freestanding, doccia aperta, WC sospeso, piastrelle grigie, piastrelle in gres porcellanato, pareti grigie e pavimento in gres porcellanato
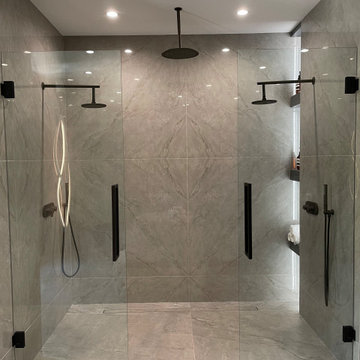
Custom shower glass
Esempio di una stanza da bagno moderna con ante di vetro, doccia aperta e doccia aperta
Esempio di una stanza da bagno moderna con ante di vetro, doccia aperta e doccia aperta
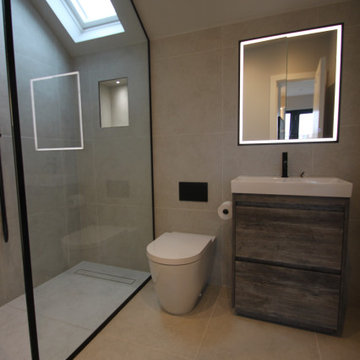
Esempio di una piccola stanza da bagno con doccia minimal con ante di vetro, ante grigie, doccia aperta, WC monopezzo, pareti grigie, pavimento con piastrelle in ceramica, lavabo integrato, top in legno, pavimento grigio e doccia aperta
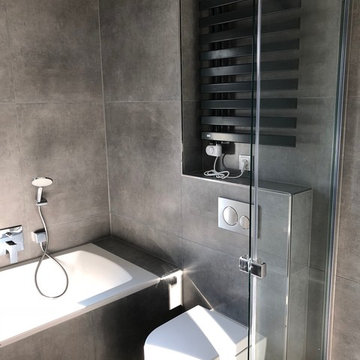
Dipl. - Ing. Architekt Theo Stecher
Foto di una stanza da bagno con doccia contemporanea di medie dimensioni con ante di vetro, ante bianche, vasca da incasso, doccia aperta, WC a due pezzi, piastrelle grigie, piastrelle in pietra, pareti grigie, pavimento in cementine, lavabo integrato, top in superficie solida, pavimento grigio, doccia aperta e top bianco
Foto di una stanza da bagno con doccia contemporanea di medie dimensioni con ante di vetro, ante bianche, vasca da incasso, doccia aperta, WC a due pezzi, piastrelle grigie, piastrelle in pietra, pareti grigie, pavimento in cementine, lavabo integrato, top in superficie solida, pavimento grigio, doccia aperta e top bianco
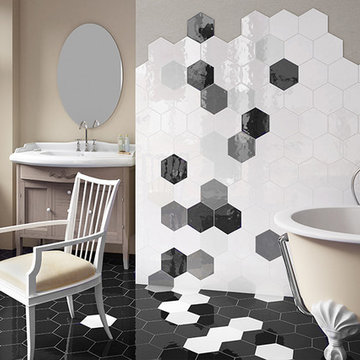
Finish
Gloss
Size
100 x 300 mm
Code
1000 - Calx Series
Country of Origin: Italy
View range here: http://www.designtiles.com.au/product-category/wall-tiles/calx/
Stanze da Bagno con ante di vetro e doccia aperta - Foto e idee per arredare
6