Stanze da Bagno con ante di vetro e doccia aperta - Foto e idee per arredare
Filtra anche per:
Budget
Ordina per:Popolari oggi
21 - 40 di 828 foto
1 di 3

Start and Finish Your Day in Serenity ✨
In the hustle of city life, our homes are our sanctuaries. Particularly, the shower room - where we both begin and unwind at the end of our day. Imagine stepping into a space bathed in soft, soothing light, embracing the calmness and preparing you for the day ahead, and later, helping you relax and let go of the day’s stress.
In Maida Vale, where architecture and design intertwine with the rhythm of London, the key to a perfect shower room transcends beyond just aesthetics. It’s about harnessing the power of natural light to create a space that not only revitalizes your body but also your soul.
But what about our ever-present need for space? The answer lies in maximizing storage, utilizing every nook - both deep and shallow - ensuring that everything you need is at your fingertips, yet out of sight, maintaining a clutter-free haven.
Let’s embrace the beauty of design, the tranquillity of soothing light, and the genius of clever storage in our Maida Vale homes. Because every day deserves a serene beginning and a peaceful end.
#MaidaVale #LondonLiving #SerenityAtHome #ShowerRoomSanctuary #DesignInspiration #NaturalLight #SmartStorage #HomeDesign #UrbanOasis #LondonHomes
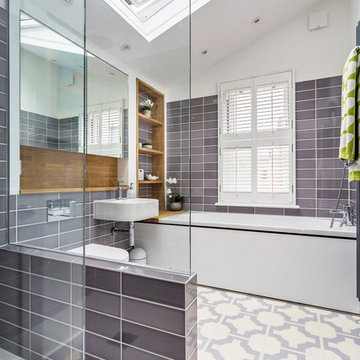
Ispirazione per una piccola stanza da bagno per bambini contemporanea con ante di vetro, vasca da incasso, doccia aperta, WC sospeso, piastrelle in ceramica, pareti bianche, pavimento in vinile, lavabo sospeso e pavimento multicolore
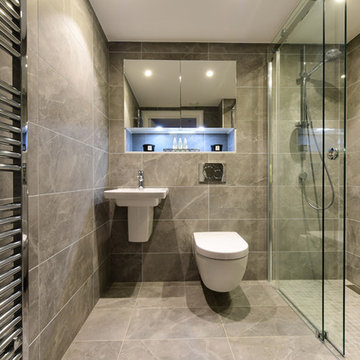
Floor: Marvel Grey Fleury Matt 30/60
Walls: Marvel Grey Fleury Matt 30/60
Shower Floor: Marvel Grey Fleury Matt Mosaico 30/30
Immagine di una stanza da bagno per bambini contemporanea di medie dimensioni con ante di vetro, doccia aperta, WC monopezzo, piastrelle grigie, piastrelle in gres porcellanato, pareti grigie, pavimento in gres porcellanato, pavimento grigio e doccia aperta
Immagine di una stanza da bagno per bambini contemporanea di medie dimensioni con ante di vetro, doccia aperta, WC monopezzo, piastrelle grigie, piastrelle in gres porcellanato, pareti grigie, pavimento in gres porcellanato, pavimento grigio e doccia aperta
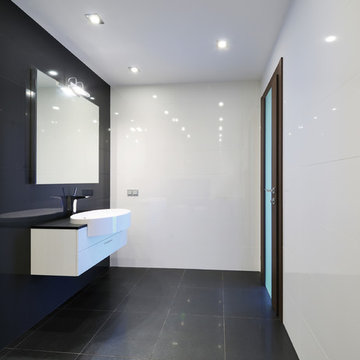
Based in New York, with over 50 years in the industry our business is built on a foundation of steadfast commitment to client satisfaction.
Idee per una stanza da bagno padronale chic di medie dimensioni con ante di vetro, ante bianche, vasca idromassaggio, doccia aperta, WC a due pezzi, piastrelle bianche, piastrelle a mosaico, pareti bianche, pavimento in gres porcellanato, lavabo sottopiano, top piastrellato, pavimento bianco e porta doccia a battente
Idee per una stanza da bagno padronale chic di medie dimensioni con ante di vetro, ante bianche, vasca idromassaggio, doccia aperta, WC a due pezzi, piastrelle bianche, piastrelle a mosaico, pareti bianche, pavimento in gres porcellanato, lavabo sottopiano, top piastrellato, pavimento bianco e porta doccia a battente
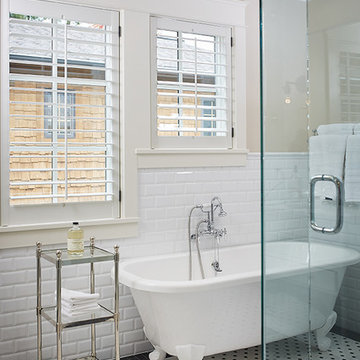
The best of the past and present meet in this distinguished design. Custom craftsmanship and distinctive detailing give this lakefront residence its vintage flavor while an open and light-filled floor plan clearly mark it as contemporary. With its interesting shingled roof lines, abundant windows with decorative brackets and welcoming porch, the exterior takes in surrounding views while the interior meets and exceeds contemporary expectations of ease and comfort. The main level features almost 3,000 square feet of open living, from the charming entry with multiple window seats and built-in benches to the central 15 by 22-foot kitchen, 22 by 18-foot living room with fireplace and adjacent dining and a relaxing, almost 300-square-foot screened-in porch. Nearby is a private sitting room and a 14 by 15-foot master bedroom with built-ins and a spa-style double-sink bath with a beautiful barrel-vaulted ceiling. The main level also includes a work room and first floor laundry, while the 2,165-square-foot second level includes three bedroom suites, a loft and a separate 966-square-foot guest quarters with private living area, kitchen and bedroom. Rounding out the offerings is the 1,960-square-foot lower level, where you can rest and recuperate in the sauna after a workout in your nearby exercise room. Also featured is a 21 by 18-family room, a 14 by 17-square-foot home theater, and an 11 by 12-foot guest bedroom suite.
Photography: Ashley Avila Photography & Fulview Builder: J. Peterson Homes Interior Design: Vision Interiors by Visbeen
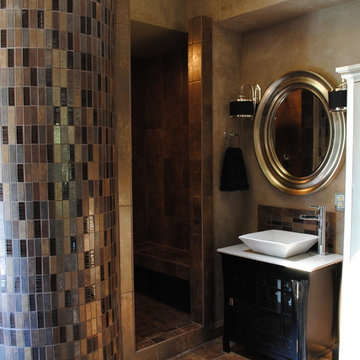
Esempio di una stanza da bagno padronale design di medie dimensioni con ante di vetro, ante nere, doccia aperta, piastrelle beige, piastrelle nere, piastrelle blu, piastrelle marroni, piastrelle di vetro, pareti beige, pavimento con piastrelle in ceramica, lavabo a bacinella e top in marmo
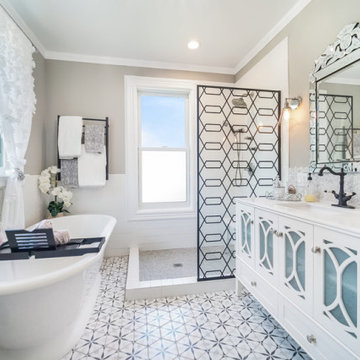
Full Bathroom remodel. All new tile, shower and tub.
Foto di una stanza da bagno padronale contemporanea di medie dimensioni con ante di vetro, ante bianche, vasca freestanding, doccia aperta, piastrelle bianche, piastrelle in ceramica, pavimento in gres porcellanato, lavabo da incasso, pavimento grigio, doccia aperta, un lavabo, mobile bagno freestanding e boiserie
Foto di una stanza da bagno padronale contemporanea di medie dimensioni con ante di vetro, ante bianche, vasca freestanding, doccia aperta, piastrelle bianche, piastrelle in ceramica, pavimento in gres porcellanato, lavabo da incasso, pavimento grigio, doccia aperta, un lavabo, mobile bagno freestanding e boiserie
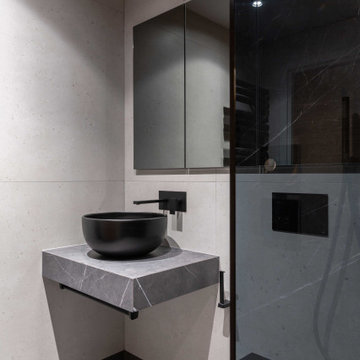
Ispirazione per una stanza da bagno con doccia contemporanea di medie dimensioni con ante di vetro, ante grigie, doccia aperta, WC sospeso, piastrelle grigie, piastrelle in ceramica, pareti beige, pavimento con piastrelle in ceramica, lavabo a bacinella, top piastrellato, pavimento grigio, porta doccia a battente e top grigio
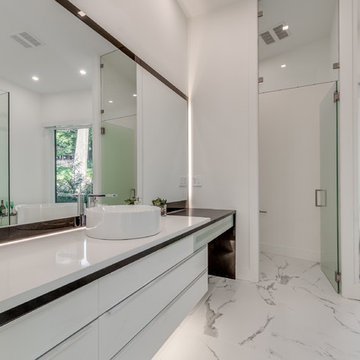
Esempio di una stanza da bagno padronale minimalista di medie dimensioni con ante di vetro, ante bianche, vasca freestanding, doccia aperta, piastrelle bianche, piastrelle in pietra, pareti bianche, pavimento in marmo, lavabo a bacinella, top in quarzo composito, pavimento bianco, porta doccia a battente, top bianco e WC sospeso

The best of the past and present meet in this distinguished design. Custom craftsmanship and distinctive detailing give this lakefront residence its vintage flavor while an open and light-filled floor plan clearly mark it as contemporary. With its interesting shingled roof lines, abundant windows with decorative brackets and welcoming porch, the exterior takes in surrounding views while the interior meets and exceeds contemporary expectations of ease and comfort. The main level features almost 3,000 square feet of open living, from the charming entry with multiple window seats and built-in benches to the central 15 by 22-foot kitchen, 22 by 18-foot living room with fireplace and adjacent dining and a relaxing, almost 300-square-foot screened-in porch. Nearby is a private sitting room and a 14 by 15-foot master bedroom with built-ins and a spa-style double-sink bath with a beautiful barrel-vaulted ceiling. The main level also includes a work room and first floor laundry, while the 2,165-square-foot second level includes three bedroom suites, a loft and a separate 966-square-foot guest quarters with private living area, kitchen and bedroom. Rounding out the offerings is the 1,960-square-foot lower level, where you can rest and recuperate in the sauna after a workout in your nearby exercise room. Also featured is a 21 by 18-family room, a 14 by 17-square-foot home theater, and an 11 by 12-foot guest bedroom suite.
Photography: Ashley Avila Photography & Fulview Builder: J. Peterson Homes Interior Design: Vision Interiors by Visbeen

Photography by:
Connie Anderson Photography
Immagine di una piccola stanza da bagno con doccia classica con lavabo a colonna, top in marmo, WC monopezzo, piastrelle bianche, piastrelle a mosaico, pareti grigie, pavimento con piastrelle a mosaico, doccia aperta, doccia con tenda, pavimento bianco, ante di vetro e ante bianche
Immagine di una piccola stanza da bagno con doccia classica con lavabo a colonna, top in marmo, WC monopezzo, piastrelle bianche, piastrelle a mosaico, pareti grigie, pavimento con piastrelle a mosaico, doccia aperta, doccia con tenda, pavimento bianco, ante di vetro e ante bianche
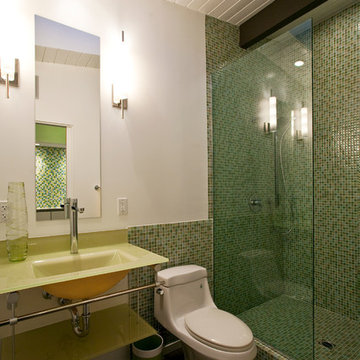
Guest Bathroom
Lance Gerber, Nuvue Interactive, LLC
Esempio di una stanza da bagno con doccia minimalista di medie dimensioni con lavabo sospeso, ante di vetro, top in vetro, doccia aperta, WC monopezzo, piastrelle multicolore, pareti bianche e pavimento in cemento
Esempio di una stanza da bagno con doccia minimalista di medie dimensioni con lavabo sospeso, ante di vetro, top in vetro, doccia aperta, WC monopezzo, piastrelle multicolore, pareti bianche e pavimento in cemento
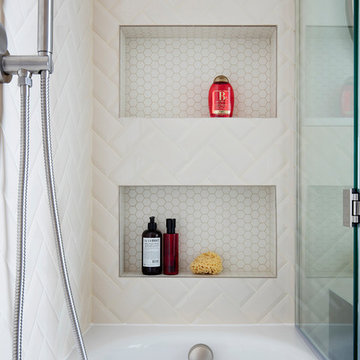
David Giles
Ispirazione per una stanza da bagno con doccia moderna di medie dimensioni con ante di vetro, ante marroni, vasca da incasso, doccia aperta, WC sospeso, piastrelle beige, pareti beige, lavabo sospeso e doccia aperta
Ispirazione per una stanza da bagno con doccia moderna di medie dimensioni con ante di vetro, ante marroni, vasca da incasso, doccia aperta, WC sospeso, piastrelle beige, pareti beige, lavabo sospeso e doccia aperta
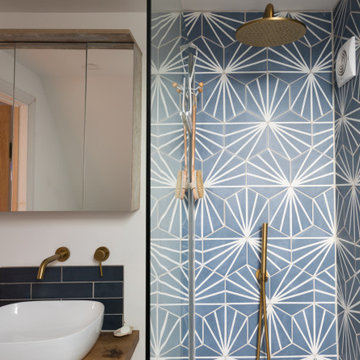
Idee per una piccola stanza da bagno padronale design con ante di vetro, doccia aperta, WC sospeso, piastrelle blu, piastrelle in gres porcellanato, pareti bianche, pavimento con piastrelle in ceramica, lavabo a colonna, top in legno, pavimento beige, doccia aperta, top marrone, mobile bagno incassato e soffitto a volta
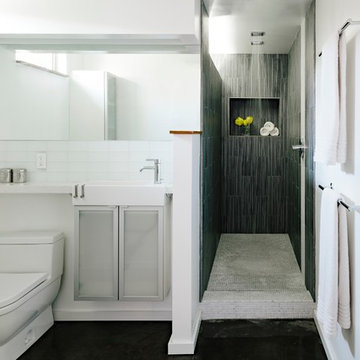
Lincoln Barbour Photography
Idee per una stretta e lunga stanza da bagno moderna con ante di vetro, doccia aperta, piastrelle grigie, piastrelle di vetro e doccia aperta
Idee per una stretta e lunga stanza da bagno moderna con ante di vetro, doccia aperta, piastrelle grigie, piastrelle di vetro e doccia aperta
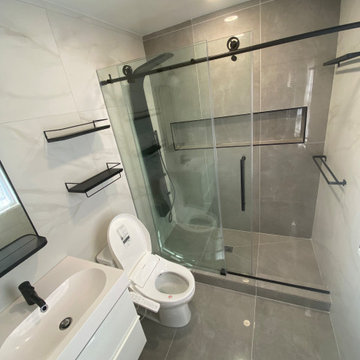
big shampoo pocket and modern black shower head
Esempio di una stanza da bagno con doccia minimalista di medie dimensioni con ante di vetro, ante bianche, doccia aperta, bidè, piastrelle grigie, piastrelle in ceramica, pareti grigie, pavimento con piastrelle in ceramica, lavabo da incasso, top in quarzo composito, pavimento grigio, porta doccia scorrevole, top bianco, toilette, un lavabo e mobile bagno sospeso
Esempio di una stanza da bagno con doccia minimalista di medie dimensioni con ante di vetro, ante bianche, doccia aperta, bidè, piastrelle grigie, piastrelle in ceramica, pareti grigie, pavimento con piastrelle in ceramica, lavabo da incasso, top in quarzo composito, pavimento grigio, porta doccia scorrevole, top bianco, toilette, un lavabo e mobile bagno sospeso
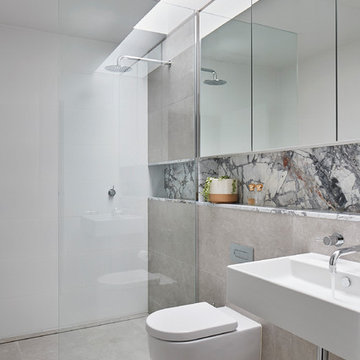
shannon mcgrath
Ispirazione per una piccola stanza da bagno padronale minimalista con ante di vetro, doccia aperta, WC sospeso, piastrelle bianche, piastrelle in ceramica, pareti beige, pavimento con piastrelle in ceramica, lavabo sospeso, top in marmo, pavimento beige, doccia aperta e top bianco
Ispirazione per una piccola stanza da bagno padronale minimalista con ante di vetro, doccia aperta, WC sospeso, piastrelle bianche, piastrelle in ceramica, pareti beige, pavimento con piastrelle in ceramica, lavabo sospeso, top in marmo, pavimento beige, doccia aperta e top bianco
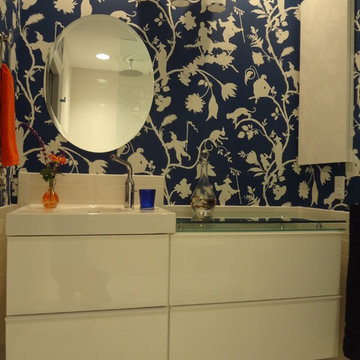
By merging 2 closets I created a wonderful bath. The wallpaper is Scalamandra , the vanity from Ikea and the wall tile is basic subway tile.
Immagine di una piccola stanza da bagno padronale eclettica con lavabo a consolle, ante di vetro, ante bianche, top in vetro, doccia aperta, WC monopezzo, piastrelle bianche, piastrelle in gres porcellanato, pavimento in gres porcellanato e pareti blu
Immagine di una piccola stanza da bagno padronale eclettica con lavabo a consolle, ante di vetro, ante bianche, top in vetro, doccia aperta, WC monopezzo, piastrelle bianche, piastrelle in gres porcellanato, pavimento in gres porcellanato e pareti blu
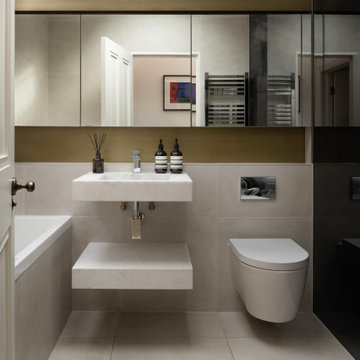
Immagine di una piccola stanza da bagno per bambini minimal con ante di vetro, doccia aperta, WC sospeso, piastrelle beige, top in granito, doccia aperta, top bianco, un lavabo e mobile bagno sospeso
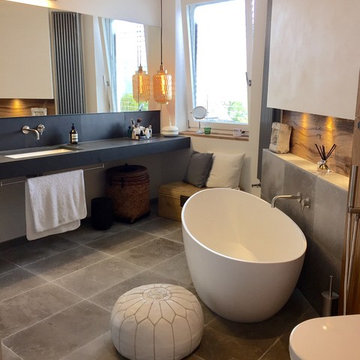
Dove Grey Tumbled Limestone
Foto di una grande stanza da bagno per bambini contemporanea con ante di vetro, ante nere, vasca freestanding, doccia aperta, WC sospeso, piastrelle grigie, piastrelle di pietra calcarea, pareti bianche, pavimento in pietra calcarea, top in legno, pavimento grigio e doccia aperta
Foto di una grande stanza da bagno per bambini contemporanea con ante di vetro, ante nere, vasca freestanding, doccia aperta, WC sospeso, piastrelle grigie, piastrelle di pietra calcarea, pareti bianche, pavimento in pietra calcarea, top in legno, pavimento grigio e doccia aperta
Stanze da Bagno con ante di vetro e doccia aperta - Foto e idee per arredare
2