Stanze da Bagno con ante di vetro e doccia aperta - Foto e idee per arredare
Filtra anche per:
Budget
Ordina per:Popolari oggi
41 - 60 di 828 foto
1 di 3
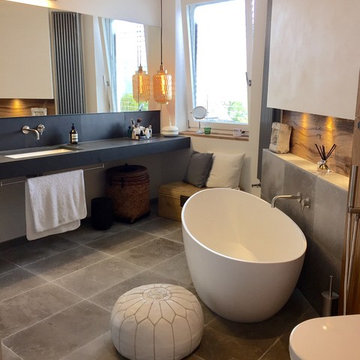
Dove Grey Tumbled Limestone
Foto di una grande stanza da bagno per bambini contemporanea con ante di vetro, ante nere, vasca freestanding, doccia aperta, WC sospeso, piastrelle grigie, piastrelle di pietra calcarea, pareti bianche, pavimento in pietra calcarea, top in legno, pavimento grigio e doccia aperta
Foto di una grande stanza da bagno per bambini contemporanea con ante di vetro, ante nere, vasca freestanding, doccia aperta, WC sospeso, piastrelle grigie, piastrelle di pietra calcarea, pareti bianche, pavimento in pietra calcarea, top in legno, pavimento grigio e doccia aperta
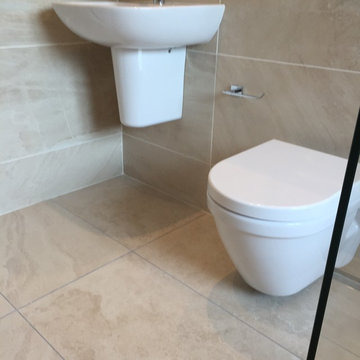
This family bathroom holds atmosphere and warmth created using different textures, ambient and feature lighting. Not only is it beautiful space but also quite functional. The shower hand hose was made long enough for our client to clean the bath area. A glass panel contains the wet-room area and also leaves the length of the room uninterrupted.Thomas Cleary

Photography by:
Connie Anderson Photography
Foto di una piccola stanza da bagno con doccia tradizionale con lavabo a colonna, top in marmo, piastrelle bianche, piastrelle a mosaico, pareti grigie, pavimento con piastrelle a mosaico, doccia aperta, WC a due pezzi, doccia con tenda, ante di vetro, ante bianche e pavimento bianco
Foto di una piccola stanza da bagno con doccia tradizionale con lavabo a colonna, top in marmo, piastrelle bianche, piastrelle a mosaico, pareti grigie, pavimento con piastrelle a mosaico, doccia aperta, WC a due pezzi, doccia con tenda, ante di vetro, ante bianche e pavimento bianco
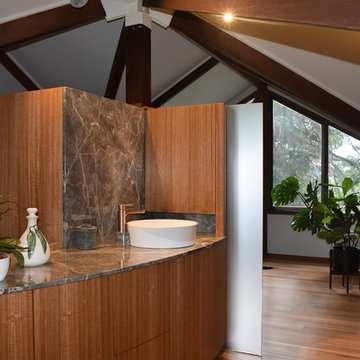
Curved vanity top and cupboards.
Ispirazione per una stanza da bagno contemporanea di medie dimensioni con ante di vetro, ante in legno scuro, doccia aperta, WC monopezzo, piastrelle multicolore, pareti multicolore, pavimento in legno massello medio, lavabo da incasso, top in marmo, pavimento marrone, doccia aperta e top marrone
Ispirazione per una stanza da bagno contemporanea di medie dimensioni con ante di vetro, ante in legno scuro, doccia aperta, WC monopezzo, piastrelle multicolore, pareti multicolore, pavimento in legno massello medio, lavabo da incasso, top in marmo, pavimento marrone, doccia aperta e top marrone
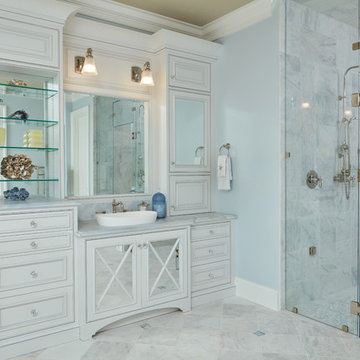
Master bathroom with glass walled shower and mirrored custom cabinetry.
Esempio di un'ampia stanza da bagno padronale classica con ante di vetro, ante bianche, doccia aperta, piastrelle blu, pareti blu e porta doccia a battente
Esempio di un'ampia stanza da bagno padronale classica con ante di vetro, ante bianche, doccia aperta, piastrelle blu, pareti blu e porta doccia a battente
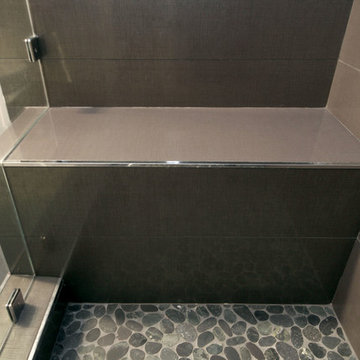
Ispirazione per una stanza da bagno per bambini contemporanea di medie dimensioni con lavabo sottopiano, top in marmo, pareti grigie, pavimento con piastrelle in ceramica, ante di vetro, doccia aperta, WC monopezzo e piastrelle in gres porcellanato
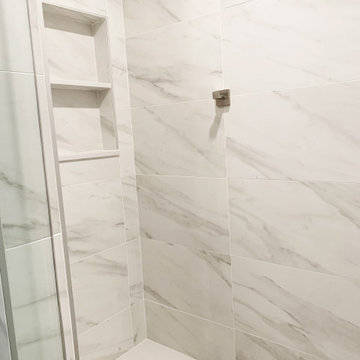
Double-layer shower niche perfect for toiletry storage and in shower bench with stone top
Foto di una piccola stanza da bagno padronale contemporanea con ante di vetro, doccia aperta, WC monopezzo, piastrelle bianche, piastrelle in ceramica, pareti bianche, pavimento con piastrelle in ceramica, top in quarzo composito, pavimento bianco, panca da doccia, un lavabo e mobile bagno freestanding
Foto di una piccola stanza da bagno padronale contemporanea con ante di vetro, doccia aperta, WC monopezzo, piastrelle bianche, piastrelle in ceramica, pareti bianche, pavimento con piastrelle in ceramica, top in quarzo composito, pavimento bianco, panca da doccia, un lavabo e mobile bagno freestanding
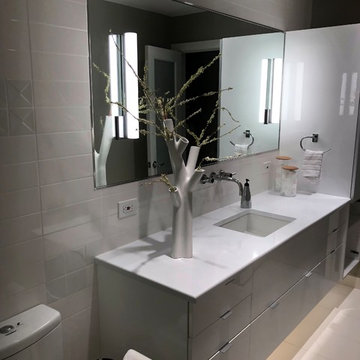
Foto di una piccola stanza da bagno padronale minimalista con ante di vetro, ante grigie, doccia aperta, WC monopezzo, piastrelle bianche, piastrelle in ceramica, pareti grigie, pavimento in gres porcellanato, lavabo sottopiano, top in quarzo composito, pavimento bianco, doccia aperta e top bianco
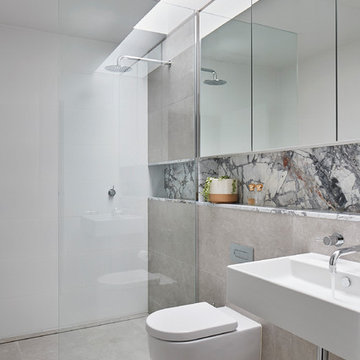
shannon mcgrath
Ispirazione per una piccola stanza da bagno padronale minimalista con ante di vetro, doccia aperta, WC sospeso, piastrelle bianche, piastrelle in ceramica, pareti beige, pavimento con piastrelle in ceramica, lavabo sospeso, top in marmo, pavimento beige, doccia aperta e top bianco
Ispirazione per una piccola stanza da bagno padronale minimalista con ante di vetro, doccia aperta, WC sospeso, piastrelle bianche, piastrelle in ceramica, pareti beige, pavimento con piastrelle in ceramica, lavabo sospeso, top in marmo, pavimento beige, doccia aperta e top bianco
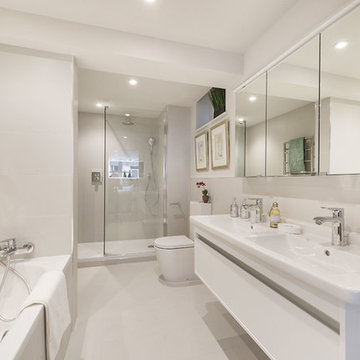
Foto di una stanza da bagno minimalista con ante di vetro, vasca da incasso, doccia aperta, piastrelle bianche, pareti bianche, lavabo sospeso e porta doccia a battente
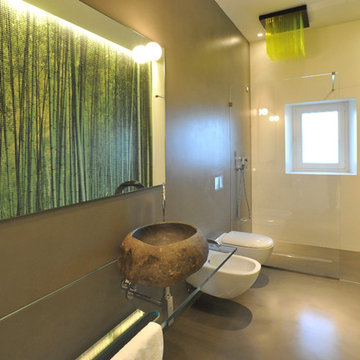
Foto di una grande stanza da bagno padronale contemporanea con lavabo a consolle, doccia aperta, WC a due pezzi, pareti verdi, pavimento in cemento, ante di vetro, ante grigie, piastrelle verdi e piastrelle a mosaico
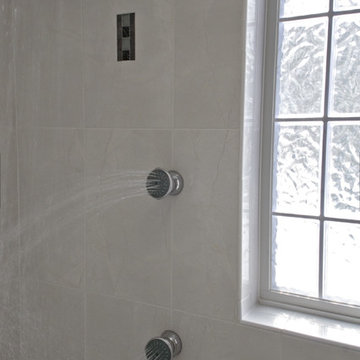
When Barry Miller of Simply Baths, Inc. first met with these Danbury, CT homeowners, they wanted to transform their 1950s master bathroom into a modern, luxurious space. To achieve the desired result, we eliminated a small linen closet in the hallway. Adding a mere 3 extra square feet of space allowed for a comfortable atmosphere and inspiring features. The new master bath boasts a roomy 6-by-3-foot shower stall with a dual showerhead and four body jets. A glass block window allows natural light into the space, and white pebble glass tiles accent the shower floor. Just an arm's length away, warm towels and a heated tile floor entice the homeowners.
A one-piece clear glass countertop and sink is beautifully accented by lighted candles beneath, and the iridescent black tile on one full wall with coordinating accent strips dramatically contrasts the white wall tile. The contemporary theme offers maximum comfort and functionality. Not only is the new master bath more efficient and luxurious, but visitors tell the homeowners it belongs in a resort.
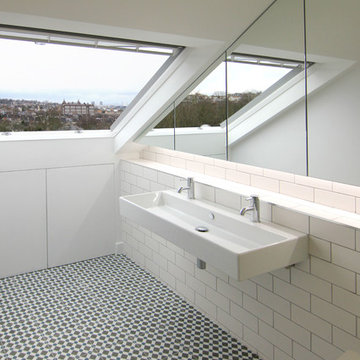
Loft extension provides new and improved master bedroom facilities.
The scheme comprises a contemporary loft extension to a semi-detached Victorian townhouse which accommodates a generous master bedroom with en-suite. A fully glazed rear facing dormer provides the occupants with an abundance of daylight and elevated views of the London cityscape.
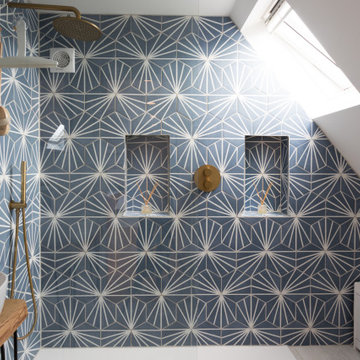
Esempio di una piccola stanza da bagno padronale minimal con ante di vetro, doccia aperta, WC sospeso, piastrelle blu, piastrelle in gres porcellanato, pareti bianche, pavimento con piastrelle in ceramica, lavabo a colonna, top in legno, pavimento beige, doccia aperta, top marrone, mobile bagno incassato e soffitto a volta
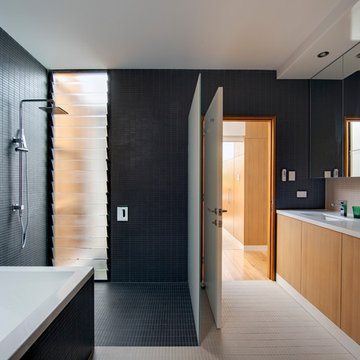
Immagine di una stanza da bagno contemporanea con ante di vetro, ante in legno chiaro e doccia aperta
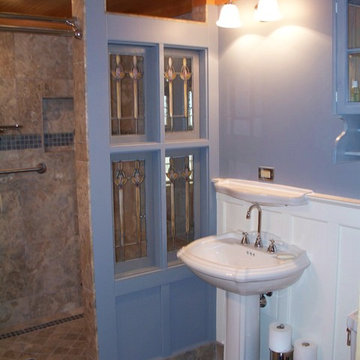
The bathroom on the main floor of the Crater Barn. It include Board and Batton wall, salvaged glass, travertine marble walk-in shower and travertine flooring.
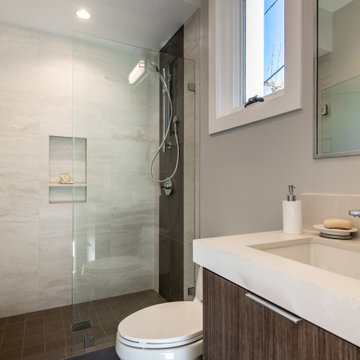
Bathroom in Home office
Esempio di una stanza da bagno minimalista con ante di vetro, doccia aperta, WC monopezzo, lavabo da incasso, un lavabo e mobile bagno sospeso
Esempio di una stanza da bagno minimalista con ante di vetro, doccia aperta, WC monopezzo, lavabo da incasso, un lavabo e mobile bagno sospeso
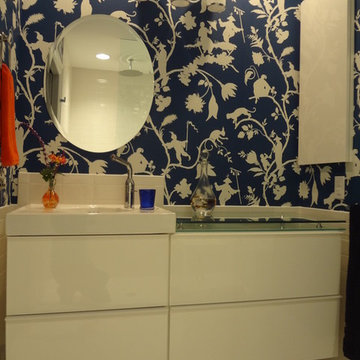
We decided to keep the shower open in order to maintain a better sense of space within the room itself.
Immagine di una piccola stanza da bagno padronale chic con ante di vetro, ante bianche, doccia aperta, WC monopezzo, piastrelle bianche, piastrelle in gres porcellanato, pareti blu, pavimento in gres porcellanato, lavabo a consolle e top in vetro
Immagine di una piccola stanza da bagno padronale chic con ante di vetro, ante bianche, doccia aperta, WC monopezzo, piastrelle bianche, piastrelle in gres porcellanato, pareti blu, pavimento in gres porcellanato, lavabo a consolle e top in vetro

Notting Hill is one of the most charming and stylish districts in London. This apartment is situated at Hereford Road, on a 19th century building, where Guglielmo Marconi (the pioneer of wireless communication) lived for a year; now the home of my clients, a french couple.
The owners desire was to celebrate the building's past while also reflecting their own french aesthetic, so we recreated victorian moldings, cornices and rosettes. We also found an iron fireplace, inspired by the 19th century era, which we placed in the living room, to bring that cozy feeling without loosing the minimalistic vibe. We installed customized cement tiles in the bathroom and the Burlington London sanitaires, combining both french and british aesthetic.
We decided to mix the traditional style with modern white bespoke furniture. All the apartment is in bright colors, with the exception of a few details, such as the fireplace and the kitchen splash back: bold accents to compose together with the neutral colors of the space.
We have found the best layout for this small space by creating light transition between the pieces. First axis runs from the entrance door to the kitchen window, while the second leads from the window in the living area to the window in the bedroom. Thanks to this alignment, the spatial arrangement is much brighter and vaster, while natural light comes to every room in the apartment at any time of the day.
Ola Jachymiak Studio
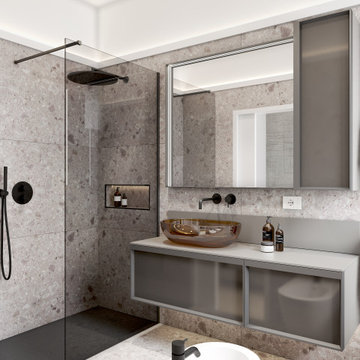
Progetto piccolo bagno compatto con rivestimento in gres porcellanato effetto ceppo di gre.
Mobile bagno sospeso con lavabo in appoggio e rubinetteria nera a parete.
Doccia walk-in con nicchia incassata.
Stanze da Bagno con ante di vetro e doccia aperta - Foto e idee per arredare
3