Stanze da Bagno con ante con finitura invecchiata e vasca freestanding - Foto e idee per arredare
Filtra anche per:
Budget
Ordina per:Popolari oggi
161 - 180 di 1.708 foto
1 di 3

Ispirazione per una stanza da bagno padronale rustica di medie dimensioni con vasca freestanding, lavabo sottopiano, ante con bugna sagomata, ante con finitura invecchiata, piastrelle beige, piastrelle marroni, piastrelle di vetro, pareti beige, pavimento in gres porcellanato, top in quarzite, pavimento beige e top nero
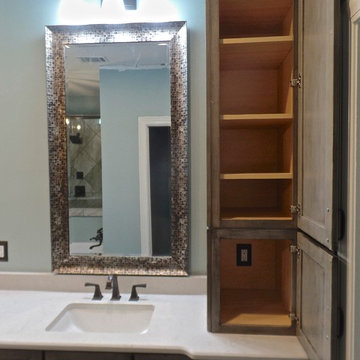
Engineered quartz, (Ceasarstone) porcelain under-mount sink, Delta 8" spread faucet, new electrical receptacles with matching oil rubbed bronze plates. Upper cabinets with adjustable shelves & receptacles in the rear of the cabinets.
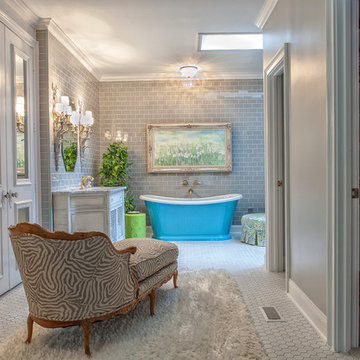
BAC Photography
Idee per una stanza da bagno padronale tradizionale di medie dimensioni con piastrelle diamantate, ante in stile shaker, ante con finitura invecchiata, vasca freestanding, piastrelle grigie, pareti grigie, pavimento in gres porcellanato, lavabo sottopiano, doccia ad angolo e top in marmo
Idee per una stanza da bagno padronale tradizionale di medie dimensioni con piastrelle diamantate, ante in stile shaker, ante con finitura invecchiata, vasca freestanding, piastrelle grigie, pareti grigie, pavimento in gres porcellanato, lavabo sottopiano, doccia ad angolo e top in marmo
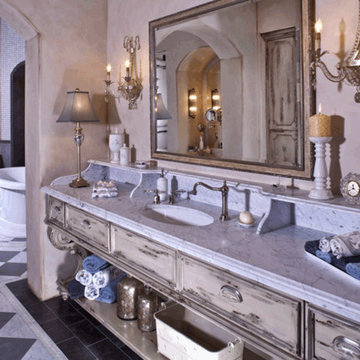
Foto di una grande stanza da bagno padronale classica con consolle stile comò, ante con finitura invecchiata, vasca freestanding, pareti beige, pavimento in marmo, lavabo sottopiano, top in marmo e pavimento multicolore

Extension and refurbishment of a semi-detached house in Hern Hill.
Extensions are modern using modern materials whilst being respectful to the original house and surrounding fabric.
Views to the treetops beyond draw occupants from the entrance, through the house and down to the double height kitchen at garden level.
From the playroom window seat on the upper level, children (and adults) can climb onto a play-net suspended over the dining table.
The mezzanine library structure hangs from the roof apex with steel structure exposed, a place to relax or work with garden views and light. More on this - the built-in library joinery becomes part of the architecture as a storage wall and transforms into a gorgeous place to work looking out to the trees. There is also a sofa under large skylights to chill and read.
The kitchen and dining space has a Z-shaped double height space running through it with a full height pantry storage wall, large window seat and exposed brickwork running from inside to outside. The windows have slim frames and also stack fully for a fully indoor outdoor feel.
A holistic retrofit of the house provides a full thermal upgrade and passive stack ventilation throughout. The floor area of the house was doubled from 115m2 to 230m2 as part of the full house refurbishment and extension project.
A huge master bathroom is achieved with a freestanding bath, double sink, double shower and fantastic views without being overlooked.
The master bedroom has a walk-in wardrobe room with its own window.
The children's bathroom is fun with under the sea wallpaper as well as a separate shower and eaves bath tub under the skylight making great use of the eaves space.
The loft extension makes maximum use of the eaves to create two double bedrooms, an additional single eaves guest room / study and the eaves family bathroom.
5 bedrooms upstairs.
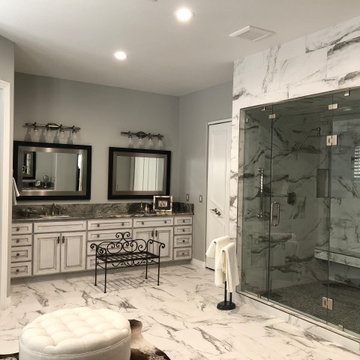
Furnish view of the long vanity
Immagine di un'ampia stanza da bagno padronale classica con ante con bugna sagomata, ante con finitura invecchiata, vasca freestanding, zona vasca/doccia separata, WC monopezzo, pistrelle in bianco e nero, piastrelle in gres porcellanato, pareti grigie, pavimento in gres porcellanato, lavabo sottopiano, top in granito, pavimento multicolore, porta doccia a battente e top multicolore
Immagine di un'ampia stanza da bagno padronale classica con ante con bugna sagomata, ante con finitura invecchiata, vasca freestanding, zona vasca/doccia separata, WC monopezzo, pistrelle in bianco e nero, piastrelle in gres porcellanato, pareti grigie, pavimento in gres porcellanato, lavabo sottopiano, top in granito, pavimento multicolore, porta doccia a battente e top multicolore
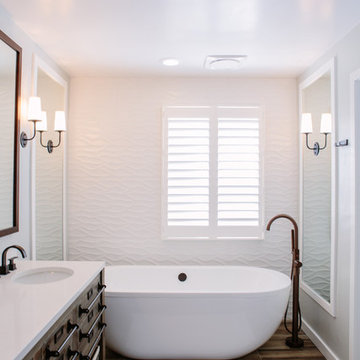
This master bathroom renovation transforms a builder-grade standard into a personalized retreat for our lovely Stapleton clients. Recognizing a need for change, our clients called on us to help develop a space that would capture their aesthetic loves and foster relaxation. Our design focused on establishing an airy and grounded feel by pairing various shades of white, natural wood, and dynamic textures. We replaced the existing ceramic floor tile with wood-look porcelain tile for a warm and inviting look throughout the space. We then paired this with a reclaimed apothecary vanity from Restoration Hardware. This vanity is coupled with a bright Caesarstone countertop and warm bronze faucets from Delta to create a strikingly handsome balance. The vanity mirrors are custom-sized and trimmed with a coordinating bronze frame. Elegant wall sconces dance between the dark vanity mirrors and bright white full height mirrors flanking the bathtub. The tub itself is an oversized freestanding bathtub paired with a tall bronze tub filler. We've created a feature wall with Tile Bar's Billowy Clouds ceramic tile floor to ceiling behind the tub. The wave-like movement of the tiles offers a dramatic texture in a pure white field. We removed the existing shower and extended its depth to create a large new shower. The walls are tiled with a large format high gloss white tile. The shower floor is tiled with marble circles in varying sizes that offer a playful aesthetic in an otherwise minimalist space. We love this pure, airy retreat and are thrilled that our clients get to enjoy it for many years to come!
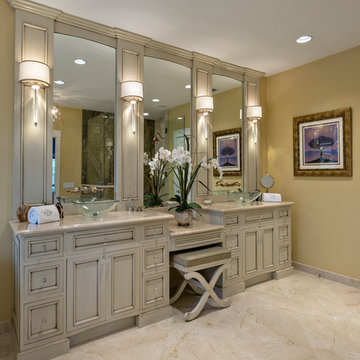
Foto di una grande stanza da bagno padronale tradizionale con ante a filo, ante con finitura invecchiata, vasca freestanding, doccia doppia, pareti beige, pavimento in gres porcellanato e lavabo a bacinella
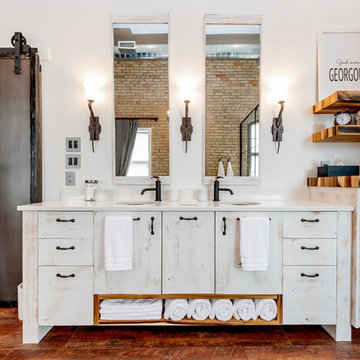
D&M Images
Ispirazione per una stanza da bagno padronale industriale con ante lisce, ante con finitura invecchiata, vasca freestanding, doccia doppia, WC monopezzo, piastrelle grigie, piastrelle in ceramica, pareti bianche, pavimento in laminato, lavabo sottopiano, top in quarzite, pavimento marrone, porta doccia a battente e top bianco
Ispirazione per una stanza da bagno padronale industriale con ante lisce, ante con finitura invecchiata, vasca freestanding, doccia doppia, WC monopezzo, piastrelle grigie, piastrelle in ceramica, pareti bianche, pavimento in laminato, lavabo sottopiano, top in quarzite, pavimento marrone, porta doccia a battente e top bianco
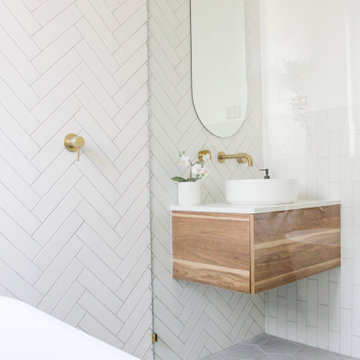
Wet Room, Wet Rooms Perth, Perth Wet Rooms, OTB Bathrooms, Wall Hung Vanity, Walk In Shower, Open Shower, Small Bathrooms Perth, Freestanding Bath, Bath In Shower Area, Brushed Brass Tapware, Herringbone Wall Tiles, Stack Bond Vertical Tiles, Contrast Grout, Brushed Brass Shower Screen
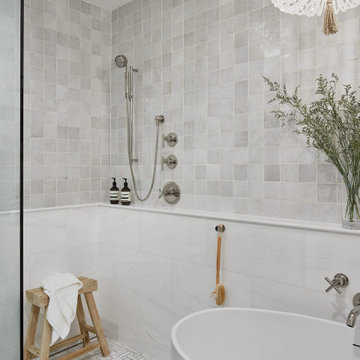
Complete renovation of a clients master bathroom. We opened up the layout to create a spa-like vibe. Designed a custom rift cut oak vanity, and incorporated a beaded chandelier and freestanding tub
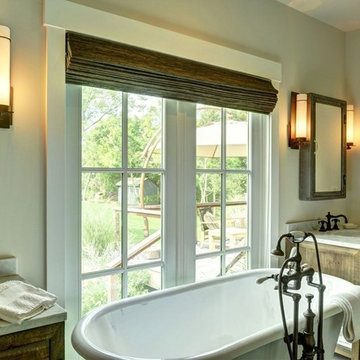
Master Bath
Chris Foster Photography
Esempio di una grande stanza da bagno padronale country con consolle stile comò, ante con finitura invecchiata, vasca freestanding, pareti beige, lavabo sottopiano e top in marmo
Esempio di una grande stanza da bagno padronale country con consolle stile comò, ante con finitura invecchiata, vasca freestanding, pareti beige, lavabo sottopiano e top in marmo
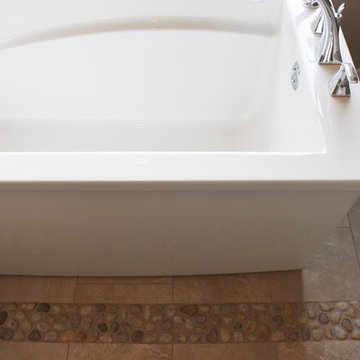
Master en suite with free standing tub and pebble boarder in tiled floor.
Ispirazione per una stanza da bagno padronale stile americano di medie dimensioni con lavabo da incasso, ante in stile shaker, ante con finitura invecchiata, top in laminato, vasca freestanding, doccia alcova, WC monopezzo, piastrelle grigie, piastrelle diamantate, pareti grigie e pavimento in gres porcellanato
Ispirazione per una stanza da bagno padronale stile americano di medie dimensioni con lavabo da incasso, ante in stile shaker, ante con finitura invecchiata, top in laminato, vasca freestanding, doccia alcova, WC monopezzo, piastrelle grigie, piastrelle diamantate, pareti grigie e pavimento in gres porcellanato
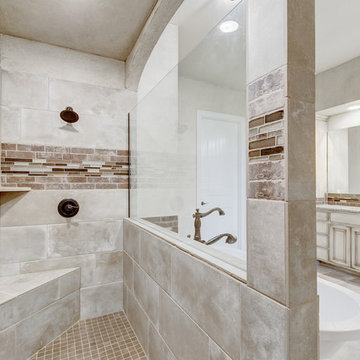
Idee per una grande stanza da bagno padronale mediterranea con ante con bugna sagomata, ante con finitura invecchiata, vasca freestanding, doccia doppia, piastrelle marroni, piastrelle a listelli, pareti beige, lavabo sottopiano, top in granito, pavimento grigio, doccia aperta e top beige
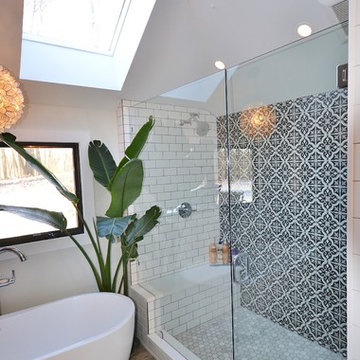
Master bath retreat with all the bells and whistles. This clients original master bath was cluttered and cramped. It was a large space but crowded with walls separating the area into many smaller spaces. We redesigned the bath removing walls, moving and replacing the window, and changing the configuration. Needing extra storage was another driving facture of this project. Using a custom vanity with all functional drawers, installing a full wall of linen cabinets with custom interior organizers for jewelry, shoes, etc., and installing an area of floating shelves and coat hooks added tons of great storage. A new spacious shower with double shower heads and an awesome tile design really makes a statement. This bathroom has it all.
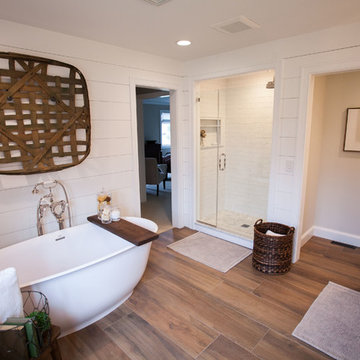
A former client came to us to renovate her cramped master bathroom into a serene, spa-like setting. Armed with an inspiration photo from a magazine, we set out and commissioned a local, custom furniture maker to produce the cabinetry. The hand-distressed reclaimed wormy chestnut vanities and linen closet bring warmth to the space while the painted shiplap and white glass countertops brighten it up. Handmade subway tiles welcome you into the bright shower and wood-look porcelain tile offers a practical flooring solution that still softens the space. It’s not hard to imagine yourself soaking in the deep freestanding tub letting your troubles melt away.
Matt Villano Photography
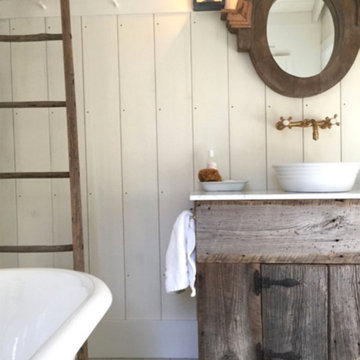
Immagine di una stanza da bagno con doccia stile rurale di medie dimensioni con consolle stile comò, ante con finitura invecchiata, vasca freestanding, pareti bianche, parquet chiaro, lavabo a bacinella, top in marmo e pavimento bianco
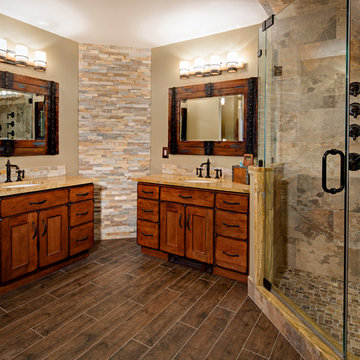
Immagine di una grande stanza da bagno padronale rustica con ante lisce, ante con finitura invecchiata, vasca freestanding, doccia ad angolo, WC a due pezzi, piastrelle beige, piastrelle in ceramica, pareti beige, pavimento in legno massello medio, lavabo sottopiano e top in granito
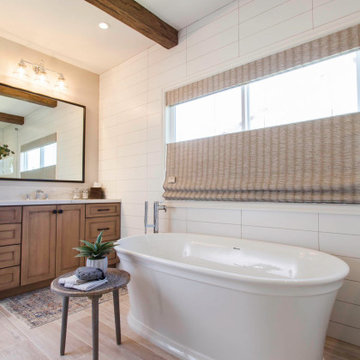
Light and Airy shiplap bathroom was the dream for this hard working couple. The goal was to totally re-create a space that was both beautiful, that made sense functionally and a place to remind the clients of their vacation time. A peaceful oasis. We knew we wanted to use tile that looks like shiplap. A cost effective way to create a timeless look. By cladding the entire tub shower wall it really looks more like real shiplap planked walls.
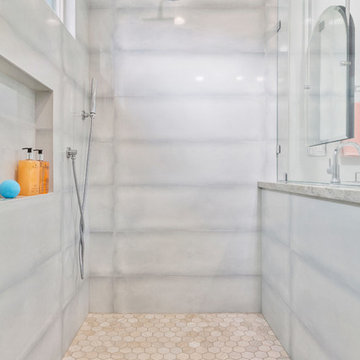
"Kerry Taylor was professional and courteous from our first meeting forwards. We took a long time to decide on our final design but Kerry and his design team were patient and respectful and waited until we were ready to move forward. There was never a sense of being pushed into anything we didn’t like. They listened, carefully considered our requests and delivered an awesome plan for our new bathroom. Kerry also broke down everything so that we could consider several alternatives for features and finishes and was mindful to stay within our budget. He accommodated some on-the-fly changes, after construction was underway and suggested effective solutions for any unforeseen problems that arose.
Having construction done in close proximity to our master bedroom was a challenge but the excellent crew TaylorPro had on our job made it relatively painless: courteous and polite, arrived on time daily, worked hard, pretty much nonstop and cleaned up every day before leaving. If there were any delays, Kerry made sure to communicate with us quickly and was always available to talk when we had concerns or questions."
This Carlsbad couple yearned for a generous master bath that included a big soaking tub, double vanity, water closet, large walk-in shower, and walk in closet. Unfortunately, their current master bathroom was only 6'x12'.
Our design team went to work and came up with a solution to push the back wall into an unused 2nd floor vaulted space in the garage, and further expand the new master bath footprint into two existing closet areas. These inventive expansions made it possible for their luxurious master bath dreams to come true.
Just goes to show that, with TaylorPro Design & Remodeling, fitting a square peg in a round hole could be possible!
Photos by: Jon Upson
Stanze da Bagno con ante con finitura invecchiata e vasca freestanding - Foto e idee per arredare
9