Stanze da Bagno con ante con finitura invecchiata e vasca freestanding - Foto e idee per arredare
Filtra anche per:
Budget
Ordina per:Popolari oggi
101 - 120 di 1.708 foto
1 di 3
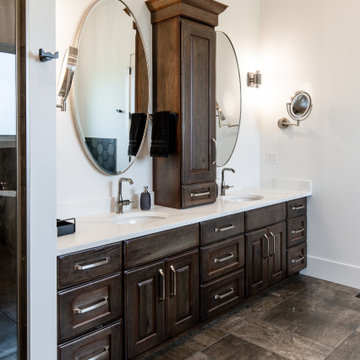
A stunning master ensuite featuring two sinks, and additional storage.
Idee per una grande stanza da bagno padronale stile rurale con ante con bugna sagomata, ante con finitura invecchiata, vasca freestanding, doccia a filo pavimento, WC monopezzo, piastrelle bianche, lastra di pietra, pareti bianche, pavimento con piastrelle in ceramica, lavabo sottopiano, top in quarzo composito, pavimento marrone, porta doccia a battente, top bianco, toilette, due lavabi e mobile bagno incassato
Idee per una grande stanza da bagno padronale stile rurale con ante con bugna sagomata, ante con finitura invecchiata, vasca freestanding, doccia a filo pavimento, WC monopezzo, piastrelle bianche, lastra di pietra, pareti bianche, pavimento con piastrelle in ceramica, lavabo sottopiano, top in quarzo composito, pavimento marrone, porta doccia a battente, top bianco, toilette, due lavabi e mobile bagno incassato

Extension and refurbishment of a semi-detached house in Hern Hill.
Extensions are modern using modern materials whilst being respectful to the original house and surrounding fabric.
Views to the treetops beyond draw occupants from the entrance, through the house and down to the double height kitchen at garden level.
From the playroom window seat on the upper level, children (and adults) can climb onto a play-net suspended over the dining table.
The mezzanine library structure hangs from the roof apex with steel structure exposed, a place to relax or work with garden views and light. More on this - the built-in library joinery becomes part of the architecture as a storage wall and transforms into a gorgeous place to work looking out to the trees. There is also a sofa under large skylights to chill and read.
The kitchen and dining space has a Z-shaped double height space running through it with a full height pantry storage wall, large window seat and exposed brickwork running from inside to outside. The windows have slim frames and also stack fully for a fully indoor outdoor feel.
A holistic retrofit of the house provides a full thermal upgrade and passive stack ventilation throughout. The floor area of the house was doubled from 115m2 to 230m2 as part of the full house refurbishment and extension project.
A huge master bathroom is achieved with a freestanding bath, double sink, double shower and fantastic views without being overlooked.
The master bedroom has a walk-in wardrobe room with its own window.
The children's bathroom is fun with under the sea wallpaper as well as a separate shower and eaves bath tub under the skylight making great use of the eaves space.
The loft extension makes maximum use of the eaves to create two double bedrooms, an additional single eaves guest room / study and the eaves family bathroom.
5 bedrooms upstairs.
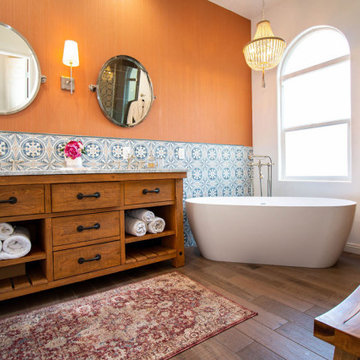
Esempio di una stanza da bagno padronale country di medie dimensioni con consolle stile comò, ante con finitura invecchiata, vasca freestanding, doccia ad angolo, WC monopezzo, piastrelle grigie, piastrelle in ceramica, pareti arancioni, pavimento con piastrelle in ceramica, lavabo da incasso, top in marmo, pavimento marrone, porta doccia a battente, top bianco, panca da doccia, due lavabi, mobile bagno freestanding e carta da parati
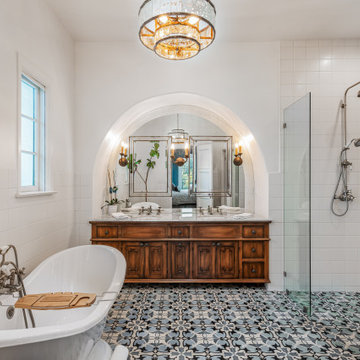
Immagine di una grande stanza da bagno padronale mediterranea con consolle stile comò, ante con finitura invecchiata, vasca freestanding, doccia doppia, WC monopezzo, piastrelle bianche, piastrelle di cemento, pareti bianche, pavimento in cementine, lavabo sottopiano, top in marmo, pavimento blu, doccia aperta e top bianco
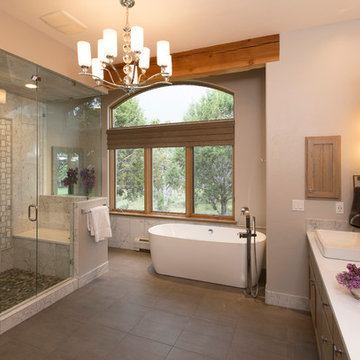
Photography by Imagesmith
Foto di una stanza da bagno padronale rustica di medie dimensioni con ante con bugna sagomata, ante con finitura invecchiata, vasca freestanding, doccia aperta, piastrelle grigie, pareti bianche, lavabo a bacinella e top in marmo
Foto di una stanza da bagno padronale rustica di medie dimensioni con ante con bugna sagomata, ante con finitura invecchiata, vasca freestanding, doccia aperta, piastrelle grigie, pareti bianche, lavabo a bacinella e top in marmo

From the master you enter this awesome bath. A large lipless shower with multiple shower heads include the rain shower you can see. Her vanity with makeup space is on the left and his is to the right. The large closet is just out of frame to the right. The tub had auto shades to provide privacy when needed and the toilet room is just to the right of the tub.

BAC Photography
Esempio di una stanza da bagno padronale classica di medie dimensioni con piastrelle diamantate, ante in stile shaker, ante con finitura invecchiata, vasca freestanding, doccia ad angolo, piastrelle grigie, pareti grigie, pavimento in gres porcellanato, lavabo sottopiano, top in marmo e pavimento bianco
Esempio di una stanza da bagno padronale classica di medie dimensioni con piastrelle diamantate, ante in stile shaker, ante con finitura invecchiata, vasca freestanding, doccia ad angolo, piastrelle grigie, pareti grigie, pavimento in gres porcellanato, lavabo sottopiano, top in marmo e pavimento bianco
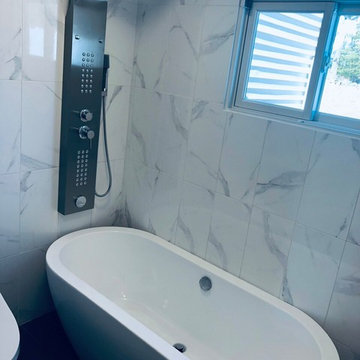
Foto di una piccola stanza da bagno per bambini country con consolle stile comò, ante con finitura invecchiata, vasca freestanding, doccia ad angolo, bidè, piastrelle bianche, piastrelle in ceramica, pareti bianche, pavimento in marmo, lavabo integrato, top in marmo, pavimento grigio, doccia con tenda e top bianco
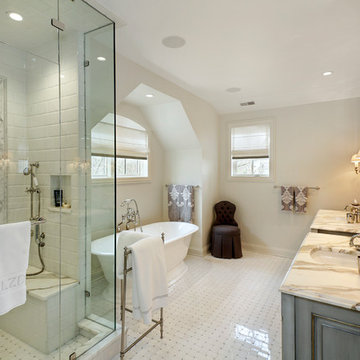
Master Bath shower, freestanding bathtub, and his and hers vanities
Idee per una stanza da bagno padronale classica con ante con riquadro incassato, ante con finitura invecchiata, vasca freestanding, doccia aperta, WC monopezzo, piastrelle bianche, piastrelle in ceramica, pareti bianche, pavimento con piastrelle in ceramica, lavabo sottopiano, top in marmo, pavimento bianco e porta doccia scorrevole
Idee per una stanza da bagno padronale classica con ante con riquadro incassato, ante con finitura invecchiata, vasca freestanding, doccia aperta, WC monopezzo, piastrelle bianche, piastrelle in ceramica, pareti bianche, pavimento con piastrelle in ceramica, lavabo sottopiano, top in marmo, pavimento bianco e porta doccia scorrevole
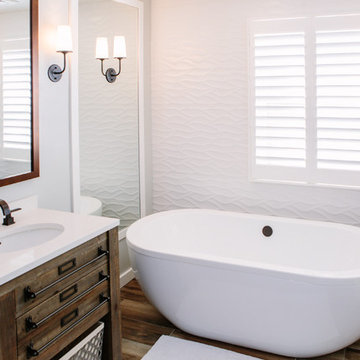
This master bathroom renovation transforms a builder-grade standard into a personalized retreat for our lovely Stapleton clients. Recognizing a need for change, our clients called on us to help develop a space that would capture their aesthetic loves and foster relaxation. Our design focused on establishing an airy and grounded feel by pairing various shades of white, natural wood, and dynamic textures. We replaced the existing ceramic floor tile with wood-look porcelain tile for a warm and inviting look throughout the space. We then paired this with a reclaimed apothecary vanity from Restoration Hardware. This vanity is coupled with a bright Caesarstone countertop and warm bronze faucets from Delta to create a strikingly handsome balance. The vanity mirrors are custom-sized and trimmed with a coordinating bronze frame. Elegant wall sconces dance between the dark vanity mirrors and bright white full height mirrors flanking the bathtub. The tub itself is an oversized freestanding bathtub paired with a tall bronze tub filler. We've created a feature wall with Tile Bar's Billowy Clouds ceramic tile floor to ceiling behind the tub. The wave-like movement of the tiles offers a dramatic texture in a pure white field. We removed the existing shower and extended its depth to create a large new shower. The walls are tiled with a large format high gloss white tile. The shower floor is tiled with marble circles in varying sizes that offer a playful aesthetic in an otherwise minimalist space. We love this pure, airy retreat and are thrilled that our clients get to enjoy it for many years to come!
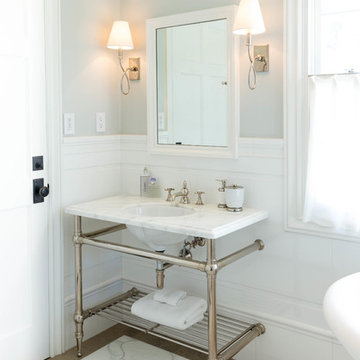
Blue Note sconces from Waterworks provide an organic and lyrical twist on traditional styling.
Cabochon Surfaces & Fixtures
Esempio di una grande stanza da bagno padronale chic con nessun'anta, ante con finitura invecchiata, vasca freestanding, doccia alcova, WC a due pezzi, piastrelle bianche, piastrelle di marmo, pareti verdi, pavimento in marmo, lavabo sottopiano e top in marmo
Esempio di una grande stanza da bagno padronale chic con nessun'anta, ante con finitura invecchiata, vasca freestanding, doccia alcova, WC a due pezzi, piastrelle bianche, piastrelle di marmo, pareti verdi, pavimento in marmo, lavabo sottopiano e top in marmo
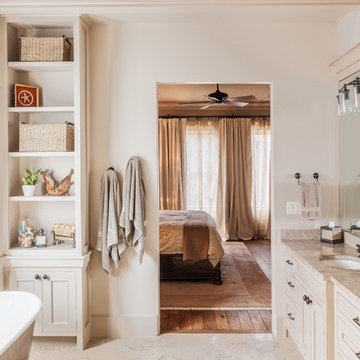
Benjamin Hill Photography
Idee per una parquet e piastrelle stanza da bagno padronale country con lavabo sottopiano, ante con finitura invecchiata, vasca freestanding, ante in stile shaker, pareti bianche, top in granito, pavimento beige e top beige
Idee per una parquet e piastrelle stanza da bagno padronale country con lavabo sottopiano, ante con finitura invecchiata, vasca freestanding, ante in stile shaker, pareti bianche, top in granito, pavimento beige e top beige
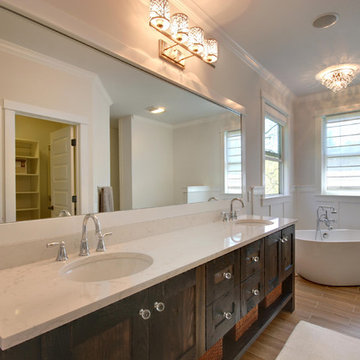
Brian Terrien
Idee per una grande stanza da bagno padronale stile rurale con consolle stile comò, ante con finitura invecchiata, top in quarzite, vasca freestanding, piastrelle beige, piastrelle effetto legno e pareti bianche
Idee per una grande stanza da bagno padronale stile rurale con consolle stile comò, ante con finitura invecchiata, top in quarzite, vasca freestanding, piastrelle beige, piastrelle effetto legno e pareti bianche
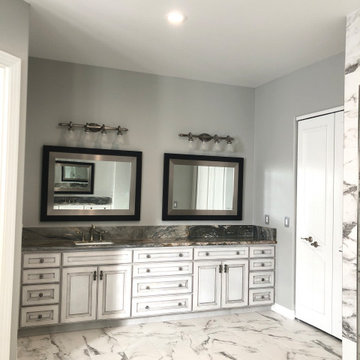
The vanities feature Alexandra Blue granite countertops, Brizo Charlotte faucets in brushed nickel and raised center panel cabinets in white washed midnight glaze.

DJK Custom Homes, Inc.
Esempio di una grande stanza da bagno padronale country con ante in stile shaker, ante con finitura invecchiata, vasca freestanding, zona vasca/doccia separata, WC a due pezzi, piastrelle bianche, piastrelle in ceramica, pareti grigie, pavimento con piastrelle in ceramica, lavabo sottopiano, top in quarzo composito, pavimento nero, porta doccia a battente e top bianco
Esempio di una grande stanza da bagno padronale country con ante in stile shaker, ante con finitura invecchiata, vasca freestanding, zona vasca/doccia separata, WC a due pezzi, piastrelle bianche, piastrelle in ceramica, pareti grigie, pavimento con piastrelle in ceramica, lavabo sottopiano, top in quarzo composito, pavimento nero, porta doccia a battente e top bianco

Master bathroom with handmade glazed ceramic tile and wood console vanity. View to pass-through walk-in master closet. Photo by Kyle Born.
Esempio di una stanza da bagno padronale country di medie dimensioni con ante con finitura invecchiata, vasca freestanding, WC a due pezzi, piastrelle bianche, piastrelle in ceramica, pareti blu, parquet chiaro, lavabo sottopiano, top in marmo, pavimento marrone, porta doccia a battente e ante lisce
Esempio di una stanza da bagno padronale country di medie dimensioni con ante con finitura invecchiata, vasca freestanding, WC a due pezzi, piastrelle bianche, piastrelle in ceramica, pareti blu, parquet chiaro, lavabo sottopiano, top in marmo, pavimento marrone, porta doccia a battente e ante lisce
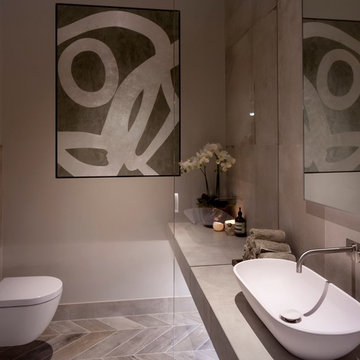
A stunning Janey Butler Interiors Bathroom Design showcasing stunning Concrete and Wood effect Porcelain Tiles, available through our Design - Studio - Showroom. Stunning profile Vola fittings and fixtures, gorgeous sculptural ceiling light and John Cullen spot lights with led alcove lighting.
Stunning floating shelf created from diamond mitrered tiles amd cut through glass detail, giving the illusion of a seperate space in the room.
Soft calming colours and textures to create a room for relaxing and oppulent sancturay.
Gorgeous crackle glaze tea lights and soft faux fur driftwood stool.
Lutron dimmable mood lighting all controlled by Crestron which has been installed in this projects interior.

Renovation of a master bath suite, dressing room and laundry room in a log cabin farm house. Project involved expanding the space to almost three times the original square footage, which resulted in the attractive exterior rock wall becoming a feature interior wall in the bathroom, accenting the stunning copper soaking bathtub.
A two tone brick floor in a herringbone pattern compliments the variations of color on the interior rock and log walls. A large picture window near the copper bathtub allows for an unrestricted view to the farmland. The walk in shower walls are porcelain tiles and the floor and seat in the shower are finished with tumbled glass mosaic penny tile. His and hers vanities feature soapstone counters and open shelving for storage.
Concrete framed mirrors are set above each vanity and the hand blown glass and concrete pendants compliment one another.
Interior Design & Photo ©Suzanne MacCrone Rogers
Architectural Design - Robert C. Beeland, AIA, NCARB

Extension and refurbishment of a semi-detached house in Hern Hill.
Extensions are modern using modern materials whilst being respectful to the original house and surrounding fabric.
Views to the treetops beyond draw occupants from the entrance, through the house and down to the double height kitchen at garden level.
From the playroom window seat on the upper level, children (and adults) can climb onto a play-net suspended over the dining table.
The mezzanine library structure hangs from the roof apex with steel structure exposed, a place to relax or work with garden views and light. More on this - the built-in library joinery becomes part of the architecture as a storage wall and transforms into a gorgeous place to work looking out to the trees. There is also a sofa under large skylights to chill and read.
The kitchen and dining space has a Z-shaped double height space running through it with a full height pantry storage wall, large window seat and exposed brickwork running from inside to outside. The windows have slim frames and also stack fully for a fully indoor outdoor feel.
A holistic retrofit of the house provides a full thermal upgrade and passive stack ventilation throughout. The floor area of the house was doubled from 115m2 to 230m2 as part of the full house refurbishment and extension project.
A huge master bathroom is achieved with a freestanding bath, double sink, double shower and fantastic views without being overlooked.
The master bedroom has a walk-in wardrobe room with its own window.
The children's bathroom is fun with under the sea wallpaper as well as a separate shower and eaves bath tub under the skylight making great use of the eaves space.
The loft extension makes maximum use of the eaves to create two double bedrooms, an additional single eaves guest room / study and the eaves family bathroom.
5 bedrooms upstairs.
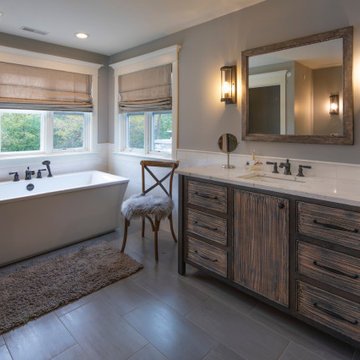
Idee per una stanza da bagno padronale con ante lisce, ante con finitura invecchiata, pareti grigie, lavabo sottopiano, pavimento grigio, top bianco, un lavabo, mobile bagno freestanding, vasca freestanding e piastrelle bianche
Stanze da Bagno con ante con finitura invecchiata e vasca freestanding - Foto e idee per arredare
6