Stanze da Bagno con ante con finitura invecchiata e vasca freestanding - Foto e idee per arredare
Filtra anche per:
Budget
Ordina per:Popolari oggi
221 - 240 di 1.708 foto
1 di 3
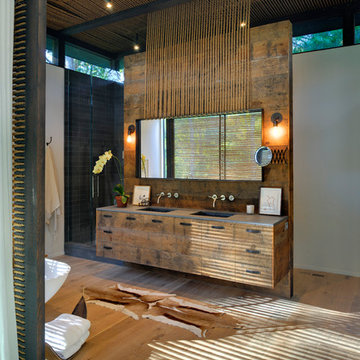
Ispirazione per una stanza da bagno moderna con ante con finitura invecchiata, vasca freestanding e piastrelle nere
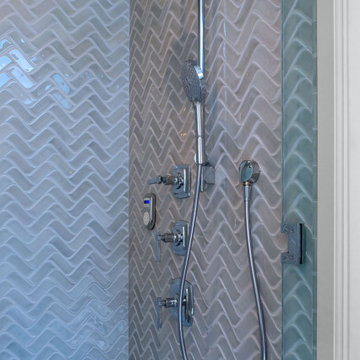
Master Bath steam shower with Kohler Margaux shower fixtures. Blue porcelain shower tile has ceramic look.
A shower bench in same tile & quartz bench seat is not seen here.
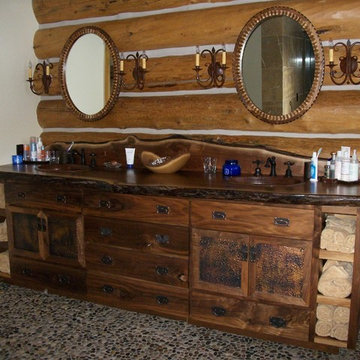
Master Bath
Foto di una grande stanza da bagno padronale stile rurale con lavabo da incasso, consolle stile comò, ante con finitura invecchiata, top in legno, vasca freestanding, piastrelle grigie, pareti marroni e pavimento con piastrelle di ciottoli
Foto di una grande stanza da bagno padronale stile rurale con lavabo da incasso, consolle stile comò, ante con finitura invecchiata, top in legno, vasca freestanding, piastrelle grigie, pareti marroni e pavimento con piastrelle di ciottoli
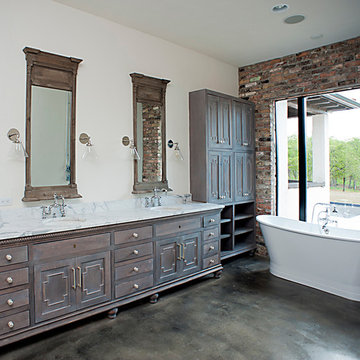
Jim Greene
Ispirazione per una grande stanza da bagno padronale design con consolle stile comò, ante con finitura invecchiata, vasca freestanding, vasca/doccia, pareti bianche, pavimento in cemento, lavabo sottopiano e top in marmo
Ispirazione per una grande stanza da bagno padronale design con consolle stile comò, ante con finitura invecchiata, vasca freestanding, vasca/doccia, pareti bianche, pavimento in cemento, lavabo sottopiano e top in marmo

Extension and refurbishment of a semi-detached house in Hern Hill.
Extensions are modern using modern materials whilst being respectful to the original house and surrounding fabric.
Views to the treetops beyond draw occupants from the entrance, through the house and down to the double height kitchen at garden level.
From the playroom window seat on the upper level, children (and adults) can climb onto a play-net suspended over the dining table.
The mezzanine library structure hangs from the roof apex with steel structure exposed, a place to relax or work with garden views and light. More on this - the built-in library joinery becomes part of the architecture as a storage wall and transforms into a gorgeous place to work looking out to the trees. There is also a sofa under large skylights to chill and read.
The kitchen and dining space has a Z-shaped double height space running through it with a full height pantry storage wall, large window seat and exposed brickwork running from inside to outside. The windows have slim frames and also stack fully for a fully indoor outdoor feel.
A holistic retrofit of the house provides a full thermal upgrade and passive stack ventilation throughout. The floor area of the house was doubled from 115m2 to 230m2 as part of the full house refurbishment and extension project.
A huge master bathroom is achieved with a freestanding bath, double sink, double shower and fantastic views without being overlooked.
The master bedroom has a walk-in wardrobe room with its own window.
The children's bathroom is fun with under the sea wallpaper as well as a separate shower and eaves bath tub under the skylight making great use of the eaves space.
The loft extension makes maximum use of the eaves to create two double bedrooms, an additional single eaves guest room / study and the eaves family bathroom.
5 bedrooms upstairs.
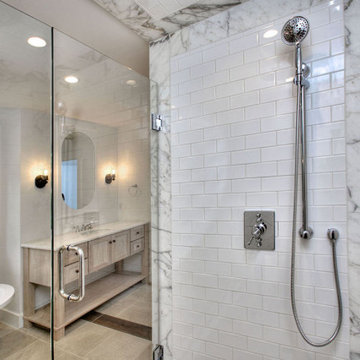
Modern Farmhouse Bathroom
Foto di una stanza da bagno padronale country con ante in stile shaker, ante con finitura invecchiata, vasca freestanding, doccia alcova, piastrelle bianche, piastrelle in ceramica, pareti bianche, lavabo sottopiano, top in marmo, pavimento beige, porta doccia a battente, top bianco, un lavabo e mobile bagno freestanding
Foto di una stanza da bagno padronale country con ante in stile shaker, ante con finitura invecchiata, vasca freestanding, doccia alcova, piastrelle bianche, piastrelle in ceramica, pareti bianche, lavabo sottopiano, top in marmo, pavimento beige, porta doccia a battente, top bianco, un lavabo e mobile bagno freestanding
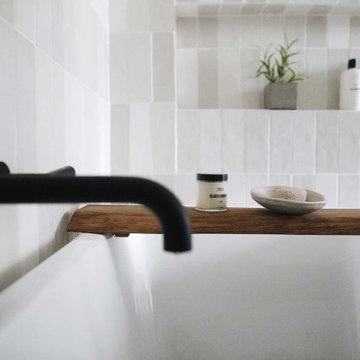
Esempio di una piccola stanza da bagno per bambini contemporanea con ante lisce, ante con finitura invecchiata, vasca freestanding, vasca/doccia, WC a due pezzi, piastrelle bianche, piastrelle in ceramica, pareti bianche, pavimento in cementine, lavabo a bacinella, top in marmo, pavimento bianco, porta doccia scorrevole, top grigio, un lavabo e mobile bagno freestanding

Renovation of a master bath suite, dressing room and laundry room in a log cabin farm house. Project involved expanding the space to almost three times the original square footage, which resulted in the attractive exterior rock wall becoming a feature interior wall in the bathroom, accenting the stunning copper soaking bathtub.
A two tone brick floor in a herringbone pattern compliments the variations of color on the interior rock and log walls. A large picture window near the copper bathtub allows for an unrestricted view to the farmland. The walk in shower walls are porcelain tiles and the floor and seat in the shower are finished with tumbled glass mosaic penny tile. His and hers vanities feature soapstone counters and open shelving for storage.
Concrete framed mirrors are set above each vanity and the hand blown glass and concrete pendants compliment one another.
Interior Design & Photo ©Suzanne MacCrone Rogers
Architectural Design - Robert C. Beeland, AIA, NCARB
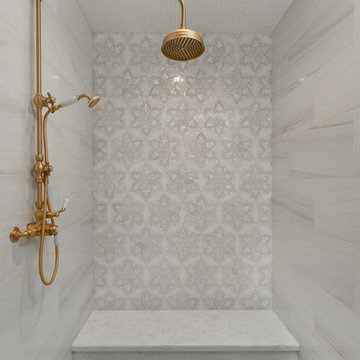
We love this custom tile shower with a built-in shower bench, gold hardware, and custom mosaic shower tile. What a work of art.
Ispirazione per un'ampia stanza da bagno padronale shabby-chic style con nessun'anta, ante con finitura invecchiata, vasca freestanding, doccia alcova, WC a due pezzi, piastrelle multicolore, piastrelle a specchio, pareti multicolore, pavimento in gres porcellanato, lavabo a consolle, top in marmo, pavimento multicolore, porta doccia a battente e top multicolore
Ispirazione per un'ampia stanza da bagno padronale shabby-chic style con nessun'anta, ante con finitura invecchiata, vasca freestanding, doccia alcova, WC a due pezzi, piastrelle multicolore, piastrelle a specchio, pareti multicolore, pavimento in gres porcellanato, lavabo a consolle, top in marmo, pavimento multicolore, porta doccia a battente e top multicolore
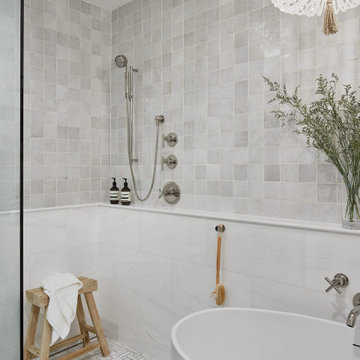
Complete renovation of a clients master bathroom. We opened up the layout to create a spa-like vibe. Designed a custom rift cut oak vanity, and incorporated a beaded chandelier and freestanding tub

Old California Mission Style home remodeled from funky 1970's cottage with no style. Now this looks like a real old world home that fits right into the Ojai, California landscape. Handmade custom sized terra cotta tiles throughout, with dark stain and wax makes for a worn, used and real live texture from long ago. Wrought iron Spanish lighting, new glass doors and wood windows to capture the light and bright valley sun. The owners are from India, so we incorporated Indian designs and antiques where possible. An outdoor shower, and an outdoor hallway are new additions, along with the olive tree, craned in over the new roof. A courtyard with Spanish style outdoor fireplace with Indian overtones border the exterior of the courtyard. Distressed, stained and glazed ceiling beams, handmade doors and cabinetry help give an old world feel.
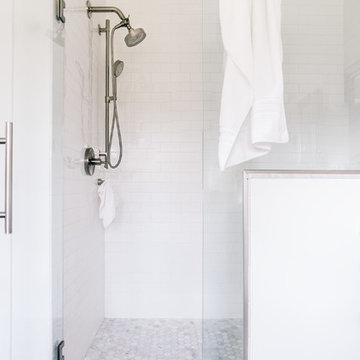
Photo by Kelly M. Shea
Ispirazione per una stanza da bagno padronale country di medie dimensioni con ante lisce, ante con finitura invecchiata, vasca freestanding, doccia aperta, WC a due pezzi, piastrelle bianche, piastrelle diamantate, pareti bianche, pavimento con piastrelle in ceramica, lavabo sottopiano, top in marmo, pavimento grigio, porta doccia a battente e top bianco
Ispirazione per una stanza da bagno padronale country di medie dimensioni con ante lisce, ante con finitura invecchiata, vasca freestanding, doccia aperta, WC a due pezzi, piastrelle bianche, piastrelle diamantate, pareti bianche, pavimento con piastrelle in ceramica, lavabo sottopiano, top in marmo, pavimento grigio, porta doccia a battente e top bianco
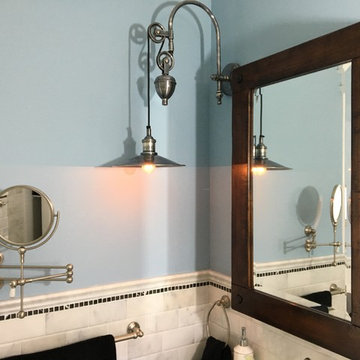
Wood, brushed nickel, carrera marble and unique accent lighting create a very inviting ambiance in this traditional master bathroom.
Foto di una grande stanza da bagno padronale con consolle stile comò, ante con finitura invecchiata, vasca freestanding, doccia doppia, WC monopezzo, piastrelle bianche, piastrelle di marmo, pareti blu, pavimento in marmo, lavabo sottopiano, top in marmo, pavimento bianco, porta doccia a battente e top bianco
Foto di una grande stanza da bagno padronale con consolle stile comò, ante con finitura invecchiata, vasca freestanding, doccia doppia, WC monopezzo, piastrelle bianche, piastrelle di marmo, pareti blu, pavimento in marmo, lavabo sottopiano, top in marmo, pavimento bianco, porta doccia a battente e top bianco
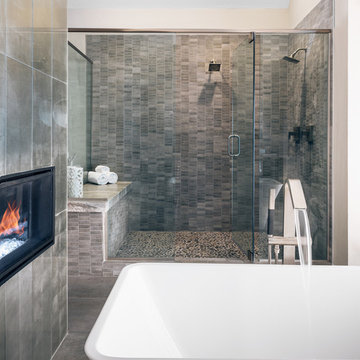
Charles Aydlett Photography
Ispirazione per una grande stanza da bagno padronale moderna con ante lisce, ante con finitura invecchiata, vasca freestanding, doccia doppia, WC monopezzo, piastrelle bianche, piastrelle in ceramica, pareti beige, pavimento con piastrelle in ceramica, lavabo sottopiano, top in granito, pavimento grigio e porta doccia a battente
Ispirazione per una grande stanza da bagno padronale moderna con ante lisce, ante con finitura invecchiata, vasca freestanding, doccia doppia, WC monopezzo, piastrelle bianche, piastrelle in ceramica, pareti beige, pavimento con piastrelle in ceramica, lavabo sottopiano, top in granito, pavimento grigio e porta doccia a battente
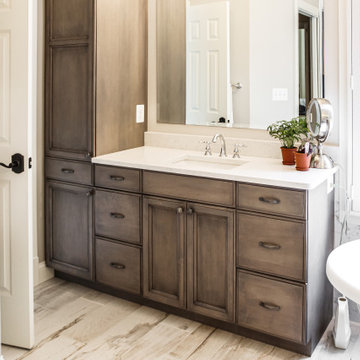
Immagine di una stanza da bagno padronale stile rurale di medie dimensioni con ante con bugna sagomata, ante con finitura invecchiata, vasca freestanding, doccia alcova, piastrelle bianche, piastrelle in ceramica, pareti beige, pavimento in cementine, lavabo sottopiano, top in granito, pavimento grigio, porta doccia a battente e top beige
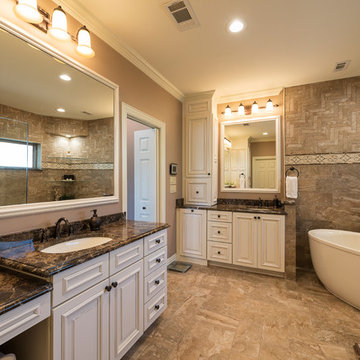
Morrell Construction
Tarrant County's Quality Kitchen & Bath Renovation Specialist
Location: 5959 Ross Road Suite A
North Richland Hills, TX 76180
Foto di una stanza da bagno padronale moderna di medie dimensioni con ante con bugna sagomata, ante con finitura invecchiata, vasca freestanding, doccia ad angolo, WC monopezzo, piastrelle beige, piastrelle in pietra, pareti beige, pavimento con piastrelle in ceramica, lavabo sottopiano e top in granito
Foto di una stanza da bagno padronale moderna di medie dimensioni con ante con bugna sagomata, ante con finitura invecchiata, vasca freestanding, doccia ad angolo, WC monopezzo, piastrelle beige, piastrelle in pietra, pareti beige, pavimento con piastrelle in ceramica, lavabo sottopiano e top in granito
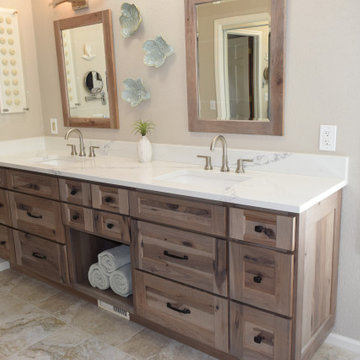
Canyon Creek
Immagine di una grande stanza da bagno padronale rustica con ante in stile shaker, ante con finitura invecchiata, vasca freestanding, pavimento con piastrelle in ceramica, top in quarzo composito, pavimento turchese, top bianco, due lavabi e mobile bagno incassato
Immagine di una grande stanza da bagno padronale rustica con ante in stile shaker, ante con finitura invecchiata, vasca freestanding, pavimento con piastrelle in ceramica, top in quarzo composito, pavimento turchese, top bianco, due lavabi e mobile bagno incassato
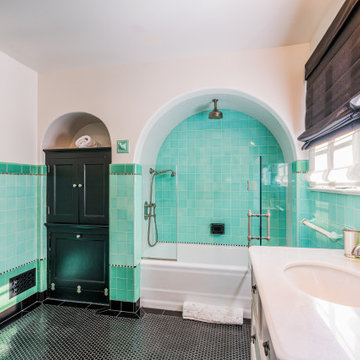
Esempio di una grande stanza da bagno per bambini mediterranea con consolle stile comò, ante con finitura invecchiata, vasca freestanding, doccia doppia, WC monopezzo, pareti bianche, pavimento in cementine, lavabo sottopiano, top in marmo, doccia aperta e top bianco
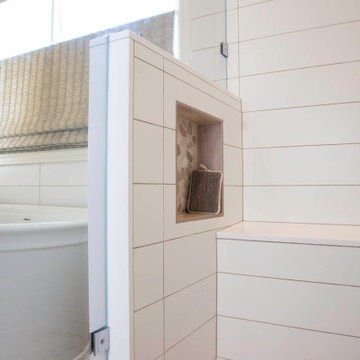
Light and Airy shiplap bathroom was the dream for this hard working couple. The goal was to totally re-create a space that was both beautiful, that made sense functionally and a place to remind the clients of their vacation time. A peaceful oasis. We knew we wanted to use tile that looks like shiplap. A cost effective way to create a timeless look. By cladding the entire tub shower wall it really looks more like real shiplap planked walls.
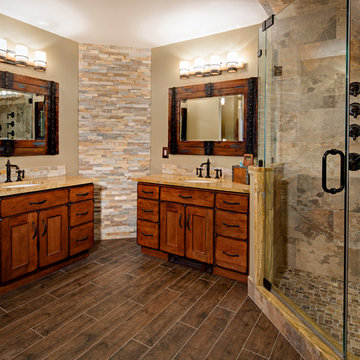
Immagine di una grande stanza da bagno padronale rustica con ante lisce, ante con finitura invecchiata, vasca freestanding, doccia ad angolo, WC a due pezzi, piastrelle beige, piastrelle in ceramica, pareti beige, pavimento in legno massello medio, lavabo sottopiano e top in granito
Stanze da Bagno con ante con finitura invecchiata e vasca freestanding - Foto e idee per arredare
12