Stanza da Lavoro contemporanea
Filtra anche per:
Budget
Ordina per:Popolari oggi
201 - 220 di 594 foto
1 di 3
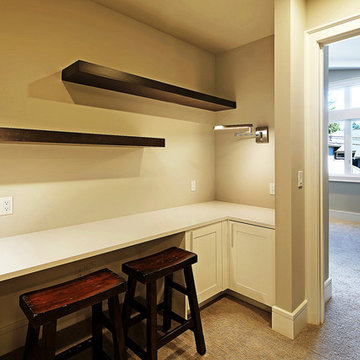
Foto di una stanza da lavoro contemporanea di medie dimensioni con pareti beige, moquette, nessun camino e scrivania incassata
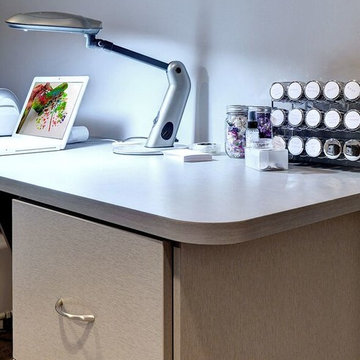
A close-up view of the craft table with a lighted workspace and additional drawer storage.
Immagine di una stanza da lavoro minimal di medie dimensioni con scrivania autoportante
Immagine di una stanza da lavoro minimal di medie dimensioni con scrivania autoportante
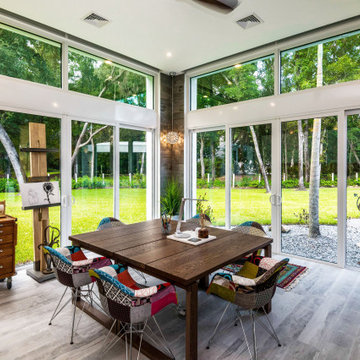
Immagine di una grande stanza da lavoro minimal con scrivania autoportante, pavimento in legno massello medio e pavimento grigio
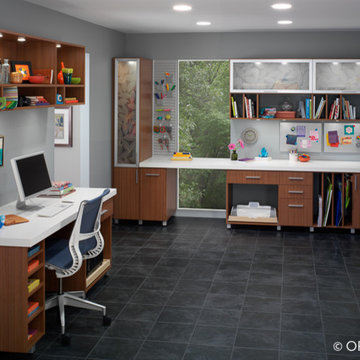
Ispirazione per una grande stanza da lavoro minimal con pareti grigie, pavimento in laminato, nessun camino, scrivania autoportante e pavimento grigio
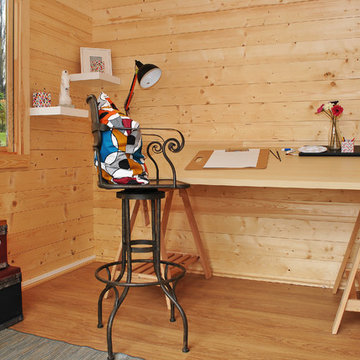
Craft Room
Foto di una stanza da lavoro minimal di medie dimensioni con pavimento in vinile e scrivania autoportante
Foto di una stanza da lavoro minimal di medie dimensioni con pavimento in vinile e scrivania autoportante
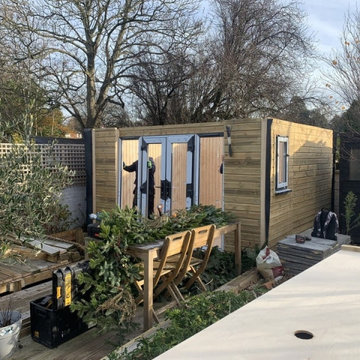
Ms D contacted Garden Retreat requiring a garden office / room, we worked with the her to design, build and supply a building that sits nicely within an existing decked and landscaped garden.
This contemporary garden building is constructed using an external 16mm nom x 125mm tanalsied cladding and bitumen paper to ensure any damp is kept out of the building. The walls are constructed using a 75mm x 38mm timber frame, 50mm Celotex and a 15mm inner lining grooved ply to finish the walls. The total thickness of the walls is 100mm which lends itself to all year round use. The floor is manufactured using heavy duty bearers, 75mm Celotex and a 15mm ply floor which comes with a laminated floor as standard and there are 4 options to choose from (September 2021 onwards) alternatively you can fit your own vinyl or carpet.
The roof is insulated and comes with an inner ply, metal roof covering, underfelt and internal spot lights or light panels. Within the electrics pack there is consumer unit, 3 brushed stainless steel double sockets and a switch. We also install sockets with built in USB charging points which is very useful and this building also has external spots (now standard September 2021) to light up the porch area.
This particular model is supplied with one set of 1200mm wide anthracite grey uPVC French doors and two 600mm full length side lights and a 600mm x 900mm uPVC casement window which provides a modern look and lots of light. The building is designed to be modular so during the ordering process you have the opportunity to choose where you want the windows and doors to be.
If you are interested in this design or would like something similar please do not hesitate to contact us for a quotation?
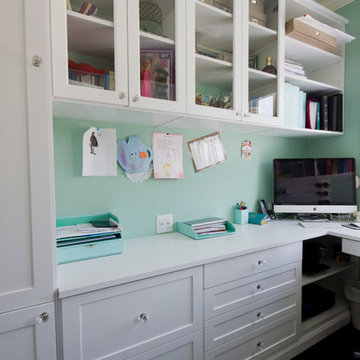
Bella Systems - Joanna Janelle
Immagine di una stanza da lavoro minimal di medie dimensioni con pareti verdi, parquet scuro e scrivania incassata
Immagine di una stanza da lavoro minimal di medie dimensioni con pareti verdi, parquet scuro e scrivania incassata
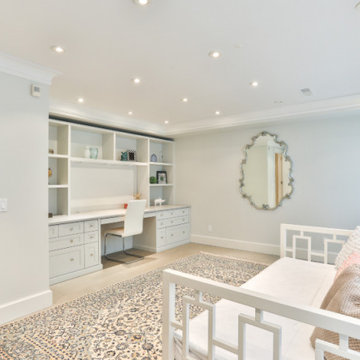
Idee per una grande stanza da lavoro minimal con pareti grigie, parquet chiaro, scrivania incassata e pavimento beige
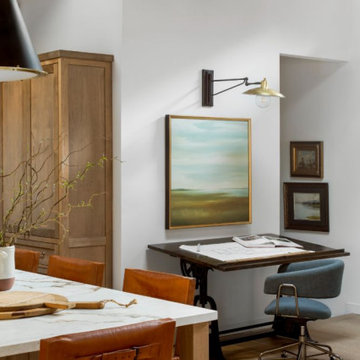
We planned a thoughtful redesign of this beautiful home while retaining many of the existing features. We wanted this house to feel the immediacy of its environment. So we carried the exterior front entry style into the interiors, too, as a way to bring the beautiful outdoors in. In addition, we added patios to all the bedrooms to make them feel much bigger. Luckily for us, our temperate California climate makes it possible for the patios to be used consistently throughout the year.
The original kitchen design did not have exposed beams, but we decided to replicate the motif of the 30" living room beams in the kitchen as well, making it one of our favorite details of the house. To make the kitchen more functional, we added a second island allowing us to separate kitchen tasks. The sink island works as a food prep area, and the bar island is for mail, crafts, and quick snacks.
We designed the primary bedroom as a relaxation sanctuary – something we highly recommend to all parents. It features some of our favorite things: a cognac leather reading chair next to a fireplace, Scottish plaid fabrics, a vegetable dye rug, art from our favorite cities, and goofy portraits of the kids.
---
Project designed by Courtney Thomas Design in La Cañada. Serving Pasadena, Glendale, Monrovia, San Marino, Sierra Madre, South Pasadena, and Altadena.
For more about Courtney Thomas Design, see here: https://www.courtneythomasdesign.com/
To learn more about this project, see here:
https://www.courtneythomasdesign.com/portfolio/functional-ranch-house-design/
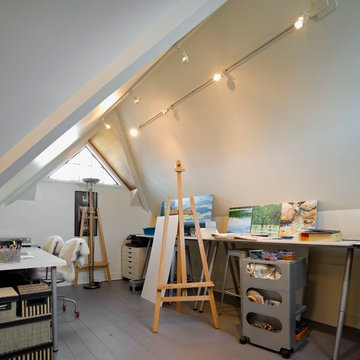
Photo by Joseph Rey Au
Idee per una stanza da lavoro contemporanea di medie dimensioni con pareti bianche, pavimento in legno verniciato e scrivania autoportante
Idee per una stanza da lavoro contemporanea di medie dimensioni con pareti bianche, pavimento in legno verniciato e scrivania autoportante
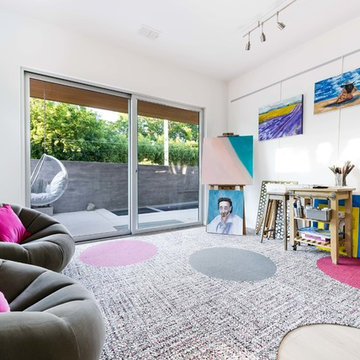
Costa Christ Media
Esempio di una stanza da lavoro contemporanea con pareti bianche e parquet chiaro
Esempio di una stanza da lavoro contemporanea con pareti bianche e parquet chiaro
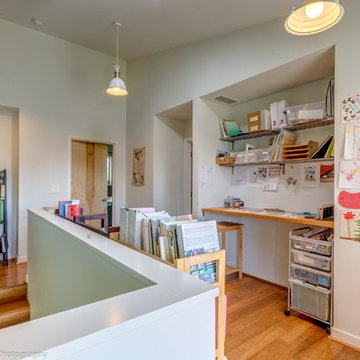
photography by A Beautiful Dominion
Foto di una piccola stanza da lavoro contemporanea con pareti bianche, pavimento in bambù e scrivania incassata
Foto di una piccola stanza da lavoro contemporanea con pareti bianche, pavimento in bambù e scrivania incassata
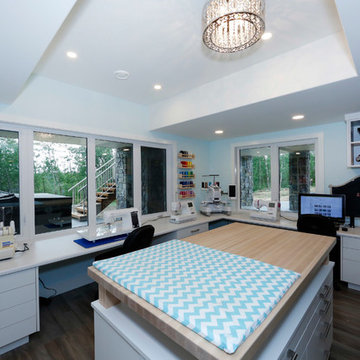
Scott Bruck
Idee per una grande stanza da lavoro design con pavimento in legno massello medio, nessun camino e scrivania incassata
Idee per una grande stanza da lavoro design con pavimento in legno massello medio, nessun camino e scrivania incassata
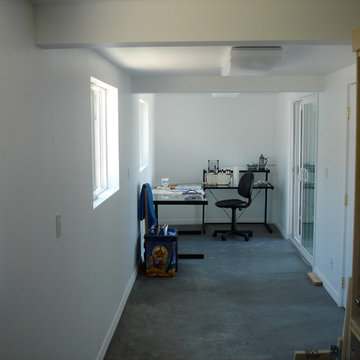
Wr Clay
Immagine di una stanza da lavoro minimal di medie dimensioni con pareti bianche e moquette
Immagine di una stanza da lavoro minimal di medie dimensioni con pareti bianche e moquette
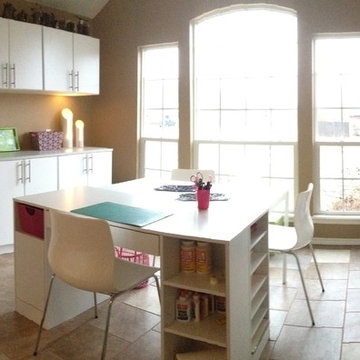
"tlk...Interiors"
Esempio di una stanza da lavoro design di medie dimensioni con pareti beige, pavimento con piastrelle in ceramica e scrivania autoportante
Esempio di una stanza da lavoro design di medie dimensioni con pareti beige, pavimento con piastrelle in ceramica e scrivania autoportante
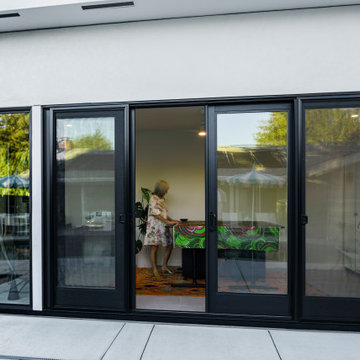
Foto di una stanza da lavoro contemporanea di medie dimensioni con pareti bianche, nessun camino e scrivania autoportante
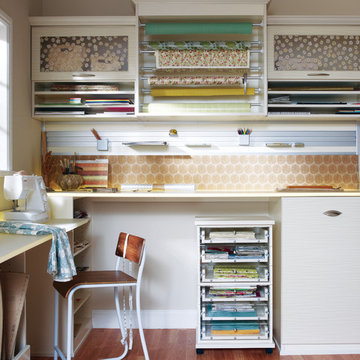
Multi-height work spaces offer different working environments.
Esempio di una stanza da lavoro minimal di medie dimensioni con pareti beige, pavimento in legno massello medio, nessun camino e scrivania incassata
Esempio di una stanza da lavoro minimal di medie dimensioni con pareti beige, pavimento in legno massello medio, nessun camino e scrivania incassata
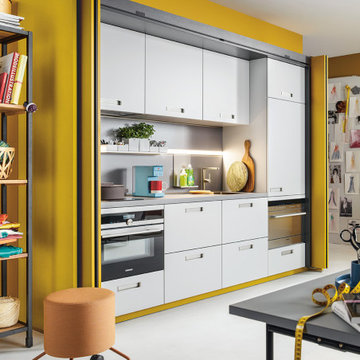
Offen, wenn man sie braucht. Zu, wenn man mal keine Lust hat, gleich aufzuräumen. Die Kitchenette mit Fronten in fröhlichem Curry vereint kompakte Funktionalität, eine wohnliche Wirkung und uneingeschränktes Kochvergnügen – auch in kleinen Räumen oder Büros. Hinter den Einschubtüren lassen sich Küchengeräte und Stauraum perfekt verstecken und auch die Nische bleibt nicht ungenutzt, dem beleuchteten Nischenpaneel zur Aufbewahrung von Kräutern und Co. sei Dank.
Open when it is needed, shut if you can‘t be bothered to tidy up right away. The kitchenette with fronts in bright curry combines compact functionality, a homely feel and unlimited cooking pleasure – also in small rooms or offices. Behind the retractable doors, there is enough space to hide kitchen appliances and other things and, thanks to the illuminated recess profile for herbs and other things, also the recess does not remain unused.
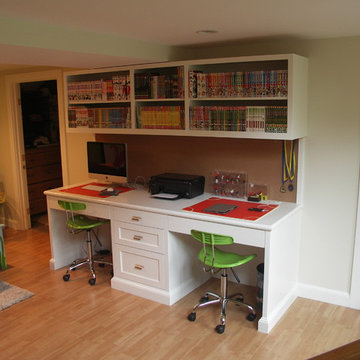
Two person desk with bookcase.
Foto di una stanza da lavoro contemporanea di medie dimensioni con pareti beige, parquet chiaro, nessun camino e scrivania incassata
Foto di una stanza da lavoro contemporanea di medie dimensioni con pareti beige, parquet chiaro, nessun camino e scrivania incassata
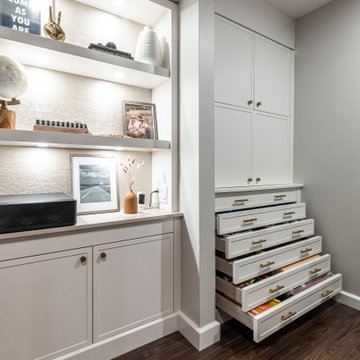
Immagine di una stanza da lavoro design di medie dimensioni con pareti grigie, pavimento in laminato, camino classico, cornice del camino piastrellata, scrivania incassata e pavimento marrone
Stanza da Lavoro contemporanea
11