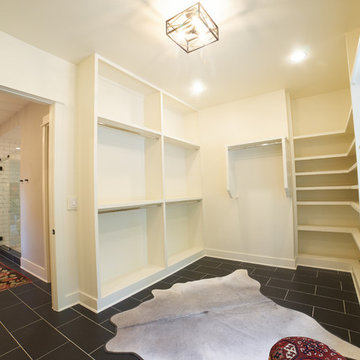Spazi per Vestirsi beige
Filtra anche per:
Budget
Ordina per:Popolari oggi
141 - 160 di 954 foto
1 di 3
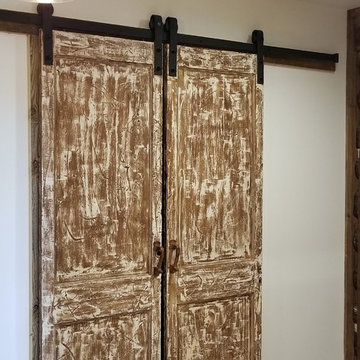
Renovation of a master bath suite, dressing room and laundry room in a log cabin farm house.
The laundry room has a fabulous white enamel and iron trough sink with double goose neck faucets - ideal for scrubbing dirty farmer's clothing. The cabinet and shelving were custom made using the reclaimed wood from the farm. A quartz counter for folding laundry is set above the washer and dryer. A ribbed glass panel was installed in the door to the laundry room, which was retrieved from a wood pile, so that the light from the room's window would flow through to the dressing room and vestibule, while still providing privacy between the spaces.
Interior Design & Photo ©Suzanne MacCrone Rogers
Architectural Design - Robert C. Beeland, AIA, NCARB
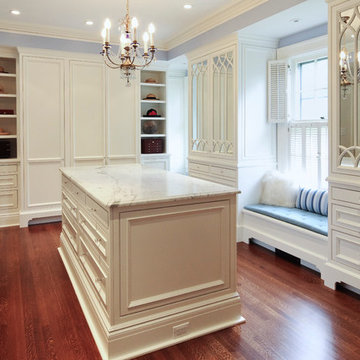
Beautiful and functional master suite dressing room with floor to ceiling closets, open shelving and custom made mirrored cabinets. Photography by Pete Weigley
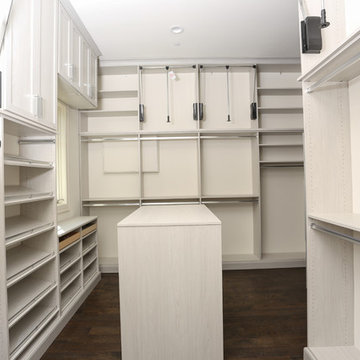
Idee per uno spazio per vestirsi minimal di medie dimensioni con nessun'anta, ante in legno chiaro, parquet scuro e pavimento marrone
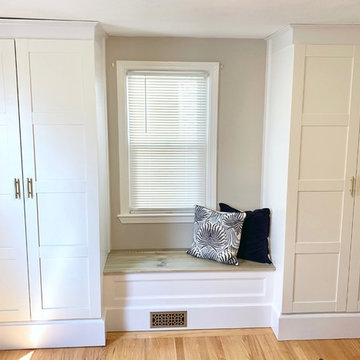
The client wanted to convert an used guest bedroom into a home office / dressing room. Built-in wardrobes and a window seat were installed in the room to add extra storage. The piece was installed in such a way that the room can be used as a bedroom again. Ikea cabinets were used for the wardrobe sections to save money and trim was used to give them a built-in look.
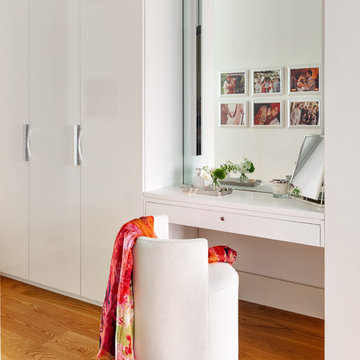
Ispirazione per uno spazio per vestirsi per donna scandinavo con ante lisce, ante bianche e pavimento in legno massello medio
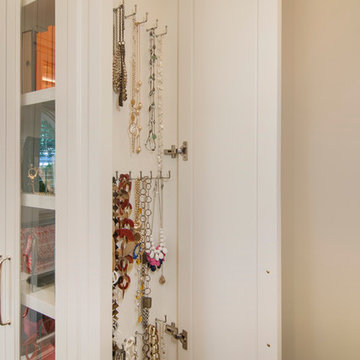
Ispirazione per uno spazio per vestirsi unisex chic di medie dimensioni con ante con riquadro incassato, ante bianche e parquet scuro
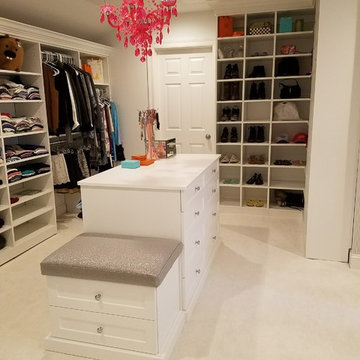
Idee per un grande spazio per vestirsi unisex chic con nessun'anta, ante bianche, moquette e pavimento bianco
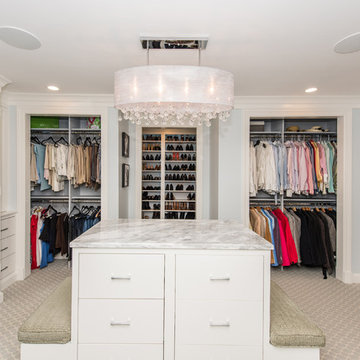
A variety of kitchens we've done which we want to share with you.
Finecraft Contractors, Inc.
Susie Soleimani Photography
Immagine di un grande spazio per vestirsi unisex tradizionale con ante lisce, ante bianche e moquette
Immagine di un grande spazio per vestirsi unisex tradizionale con ante lisce, ante bianche e moquette
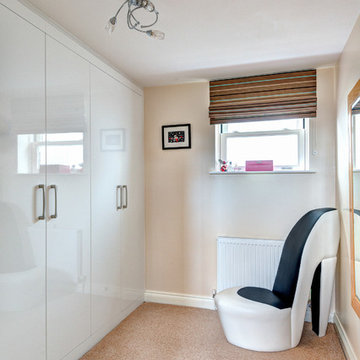
Dressing room with funky 'shoe chair' . Stunning duplex apartment in a converted Victorian Villa, Torquay, South Devon. Colin Cadle Photography, Photo Styling Jan Cadle. www.colincadle.com
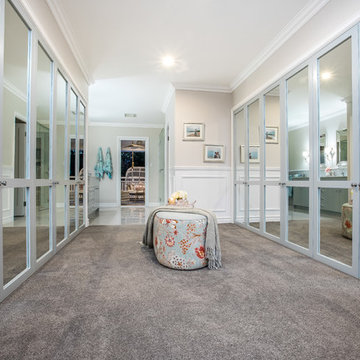
Real Images Photography
Esempio di un grande spazio per vestirsi unisex classico con ante in stile shaker, ante blu, moquette e pavimento grigio
Esempio di un grande spazio per vestirsi unisex classico con ante in stile shaker, ante blu, moquette e pavimento grigio
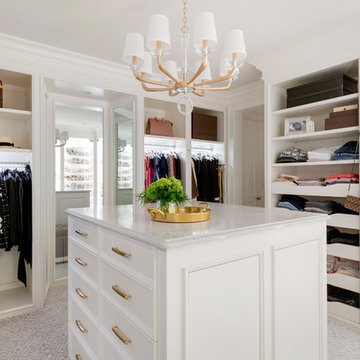
Spacecrafting Photography
Ispirazione per un grande spazio per vestirsi per donna chic con nessun'anta, ante bianche, moquette e pavimento multicolore
Ispirazione per un grande spazio per vestirsi per donna chic con nessun'anta, ante bianche, moquette e pavimento multicolore
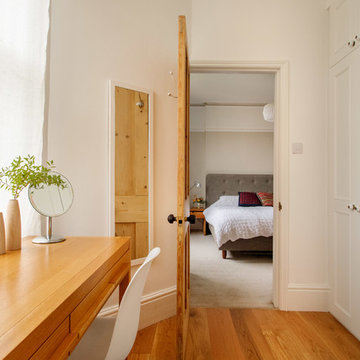
alessio@inspiredoctopus.co.uk
Ispirazione per uno spazio per vestirsi unisex chic di medie dimensioni
Ispirazione per uno spazio per vestirsi unisex chic di medie dimensioni
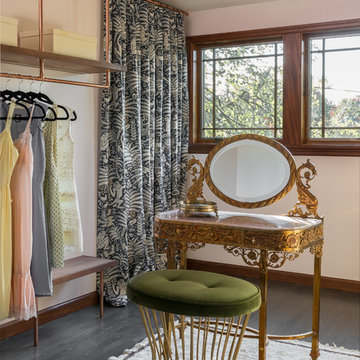
We collaborated with THESIS Studio and JHL Design on this expansive remodel of a 1920s Tudor home near NE Alberta. This ambitious remodel included reconfiguring the first floor, adding a dining room/sunroom off the kitchen, transforming the second floor into a master suite, and replacing nearly all finishes in the home.
The unique fixtures, rich color palette, whimsical wallpaper, and clever design details combine to create a modern fairy tale while letting the home’s historic character shine.
Photos by Haris Kenjar.
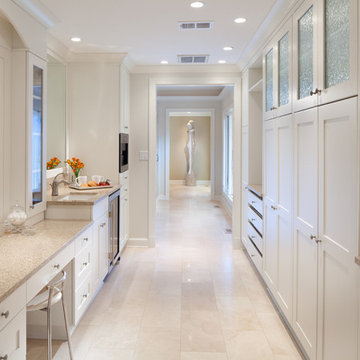
Morgan Howarth
Idee per uno spazio per vestirsi tradizionale con ante bianche e pavimento in travertino
Idee per uno spazio per vestirsi tradizionale con ante bianche e pavimento in travertino
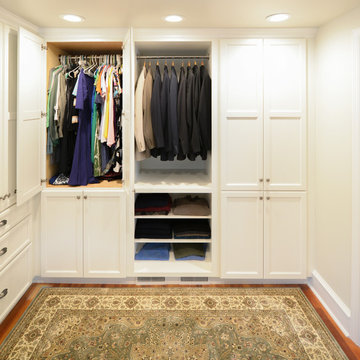
Idee per un ampio spazio per vestirsi unisex classico con ante a filo, ante bianche, pavimento in legno massello medio e pavimento marrone
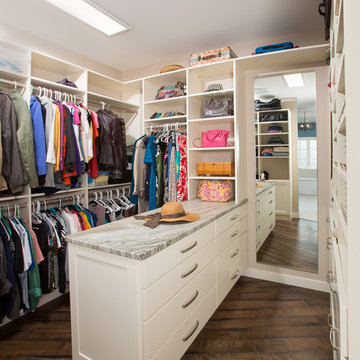
Winner of the:
NARI Capital CotY Award- Whole House Remodel: $500,000-$750,000
NARI Capital CotY Award- Green Entire House
NARI Regional CotY Award- Whole House Remodel: $500,000-$750,000
NARI Regional CotY Award- Green Entire House
NARI National CotY Award- Green Entire House
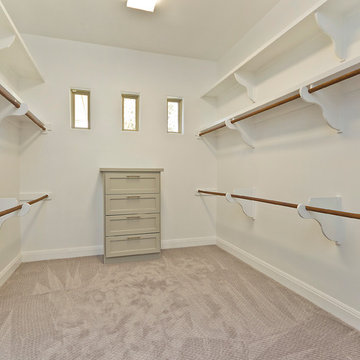
Foto di uno spazio per vestirsi unisex classico di medie dimensioni con ante in stile shaker, ante beige e moquette
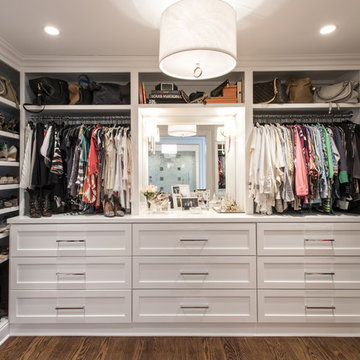
Architecture and Construction by Rock Paper Hammer.
Interior Design by Lindsay Habeeb.
Photography by Andrew Hyslop.
Esempio di un grande spazio per vestirsi per donna classico con ante con riquadro incassato, ante bianche e pavimento in legno massello medio
Esempio di un grande spazio per vestirsi per donna classico con ante con riquadro incassato, ante bianche e pavimento in legno massello medio
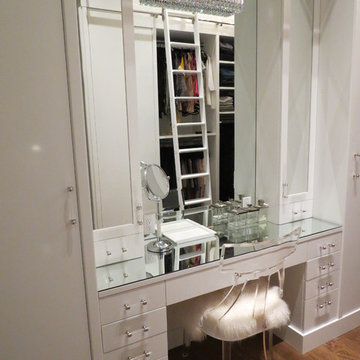
Stunning vanity table with mirrored-top and backsplash (reflecting library ladder on other side of room). Shallow storage on left and right side of of vanity table for cosmetics.
Spazi per Vestirsi beige
8
