Armadi e Cabine Armadio
Filtra anche per:
Budget
Ordina per:Popolari oggi
121 - 140 di 954 foto
1 di 3

Builder: J. Peterson Homes
Interior Designer: Francesca Owens
Photographers: Ashley Avila Photography, Bill Hebert, & FulView
Capped by a picturesque double chimney and distinguished by its distinctive roof lines and patterned brick, stone and siding, Rookwood draws inspiration from Tudor and Shingle styles, two of the world’s most enduring architectural forms. Popular from about 1890 through 1940, Tudor is characterized by steeply pitched roofs, massive chimneys, tall narrow casement windows and decorative half-timbering. Shingle’s hallmarks include shingled walls, an asymmetrical façade, intersecting cross gables and extensive porches. A masterpiece of wood and stone, there is nothing ordinary about Rookwood, which combines the best of both worlds.
Once inside the foyer, the 3,500-square foot main level opens with a 27-foot central living room with natural fireplace. Nearby is a large kitchen featuring an extended island, hearth room and butler’s pantry with an adjacent formal dining space near the front of the house. Also featured is a sun room and spacious study, both perfect for relaxing, as well as two nearby garages that add up to almost 1,500 square foot of space. A large master suite with bath and walk-in closet which dominates the 2,700-square foot second level which also includes three additional family bedrooms, a convenient laundry and a flexible 580-square-foot bonus space. Downstairs, the lower level boasts approximately 1,000 more square feet of finished space, including a recreation room, guest suite and additional storage.
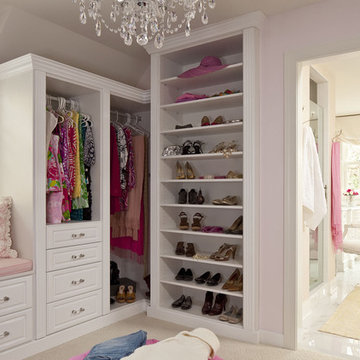
The shelves, drawers and hanging spaces in this closet allow for any type of storage the homeowner needs. With a space devoted to jewelry storage, a traditional closet area with closable, doors and a window seat that doubles as drawers, this closet has it all.
Martha O'Hara Interiors, Interior Design | REFINED LLC, Builder | Troy Thies Photography | Shannon Gale, Photo Styling
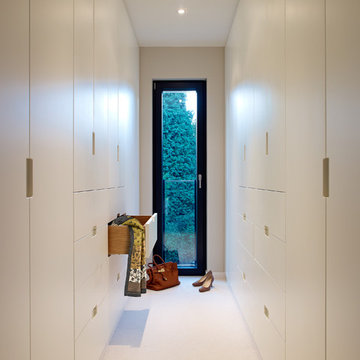
Durch die individuelle Hausplanung schuf sich die Familie ein separates Ankleidezimmer.
Idee per un grande spazio per vestirsi unisex minimalista con ante lisce, ante bianche e moquette
Idee per un grande spazio per vestirsi unisex minimalista con ante lisce, ante bianche e moquette
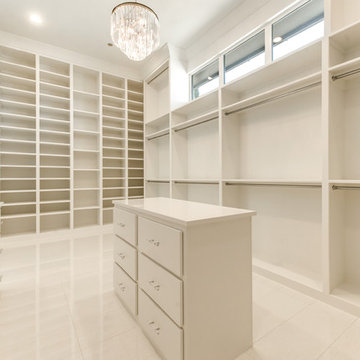
Foto di un grande spazio per vestirsi unisex contemporaneo con ante in stile shaker, ante bianche e pavimento in gres porcellanato
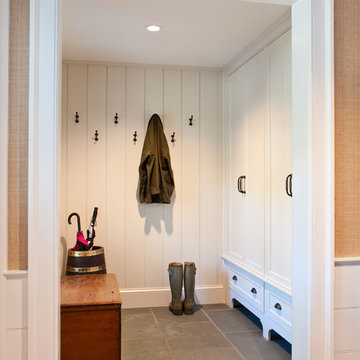
Sloan Architects, PC
Immagine di uno spazio per vestirsi chic con ante con riquadro incassato, ante bianche e pavimento in gres porcellanato
Immagine di uno spazio per vestirsi chic con ante con riquadro incassato, ante bianche e pavimento in gres porcellanato
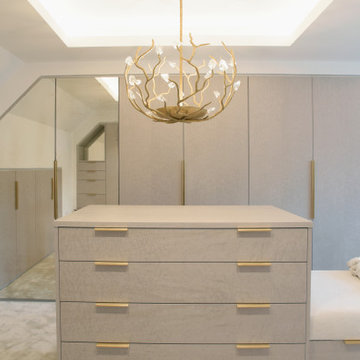
This elegant dressing room has been designed with a lady in mind... A lavish Birdseye Maple and antique mirror finishes are harmoniously accented by brushed brass ironmongery and a very special Blossom chandelier
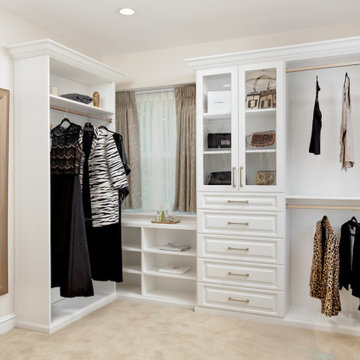
In the adjacent dressing room, we installed new cabinetry that can be easily reconfigured for a variety of clothing storage needs. New pinch pleat drapes add a touch of formality and sophistication to the room and the matching cushioned bench provides the perfect perch to put on shoes or just relax after a long evening of entertaining guests.
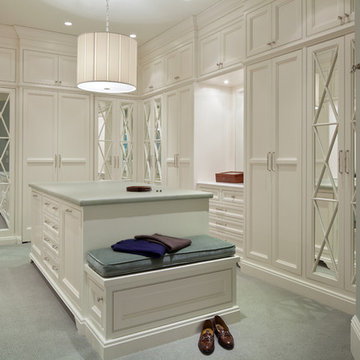
Foto di uno spazio per vestirsi per donna classico con ante di vetro, ante bianche e moquette

Foto di un grande spazio per vestirsi per donna tradizionale con ante in stile shaker, ante bianche, parquet chiaro, pavimento beige e soffitto in carta da parati
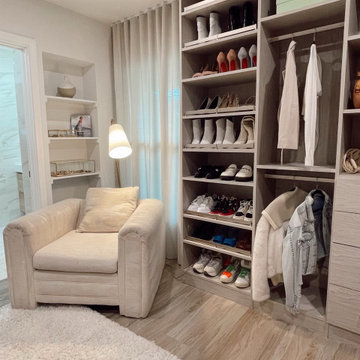
Dressing room closet for Disney channel's actor Gregg Sulkin and actress Michelle Randall. The new dressing room closet includes a comfy reading nook. The space was previously a home office. Finishes in a warm, creamy vanilla pallet were selected to complement the streamlined, minimalist aesthetic used in the rest of the home.
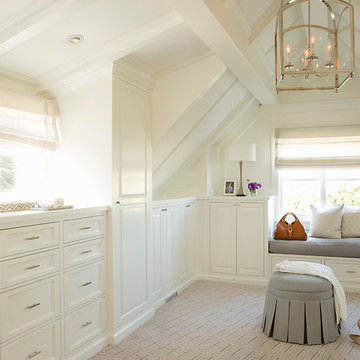
Idee per un ampio spazio per vestirsi per donna stile marinaro con ante bianche, moquette, pavimento multicolore e ante con riquadro incassato
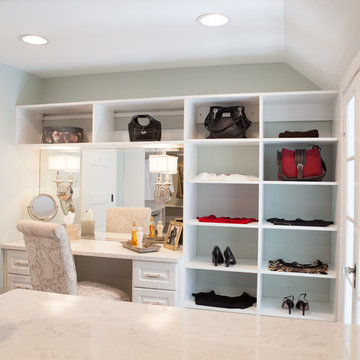
Joe Nowak
Immagine di un grande spazio per vestirsi unisex country con ante bianche, pavimento in legno massello medio e ante con bugna sagomata
Immagine di un grande spazio per vestirsi unisex country con ante bianche, pavimento in legno massello medio e ante con bugna sagomata
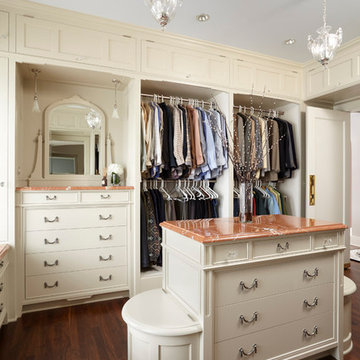
Millwork by Ingrained Wood Studios: The Mill. © Alyssa Lee Photography
Esempio di uno spazio per vestirsi per donna chic con nessun'anta e ante beige
Esempio di uno spazio per vestirsi per donna chic con nessun'anta e ante beige
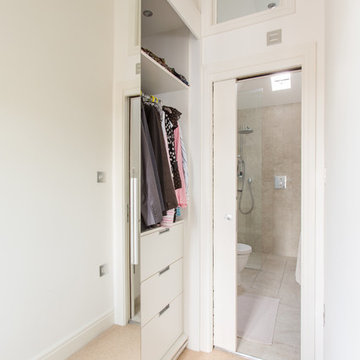
This wonderfully high ceiling gives a sense of grandeur to this dressing room area
Idee per un piccolo spazio per vestirsi per donna minimal con ante di vetro e moquette
Idee per un piccolo spazio per vestirsi per donna minimal con ante di vetro e moquette
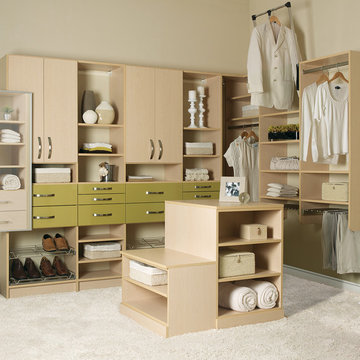
We design our Custom Closets for you and the way you live. Capacity can be increased two to three times and organization done in a way that makes everything easy to find. Enjoy the great benefits of a professionally designed closet.
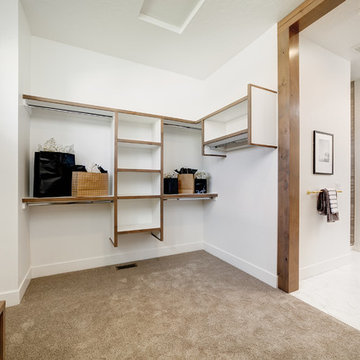
Esempio di un grande spazio per vestirsi unisex country con nessun'anta, ante bianche, moquette e pavimento beige
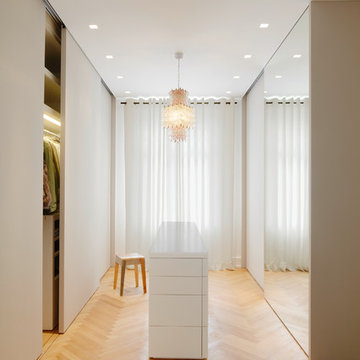
Foto di un grande spazio per vestirsi unisex chic con ante bianche e pavimento in legno massello medio
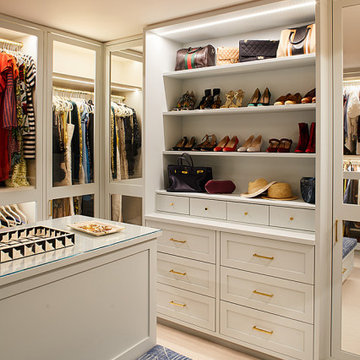
This Cobble Hill Brownstone for a family of five is a fun and captivating design, the perfect blend of the wife’s love of English country style and the husband’s preference for modern. The young power couple, her the co-founder of Maisonette and him an investor, have three children and a dog, requiring that all the surfaces, finishes and, materials used throughout the home are both beautiful and durable to make every room a carefree space the whole family can enjoy.
The primary design challenge for this project was creating both distinct places for the family to live their day to day lives and also a whole floor dedicated to formal entertainment. The clients entertain large dinners on a monthly basis as part of their profession. We solved this by adding an extension on the Garden and Parlor levels. This allowed the Garden level to function as the daily family operations center and the Parlor level to be party central. The kitchen on the garden level is large enough to dine in and accommodate a large catering crew.
On the parlor level, we created a large double parlor in the front of the house; this space is dedicated to cocktail hour and after-dinner drinks. The rear of the parlor is a spacious formal dining room that can seat up to 14 guests. The middle "library" space contains a bar and facilitates access to both the front and rear rooms; in this way, it can double as a staging area for the parties.
The remaining three floors are sleeping quarters for the family and frequent out of town guests. Designing a row house for private and public functions programmatically returns the building to a configuration in line with its original design.
This project was published in Architectural Digest.
Photography by Sam Frost
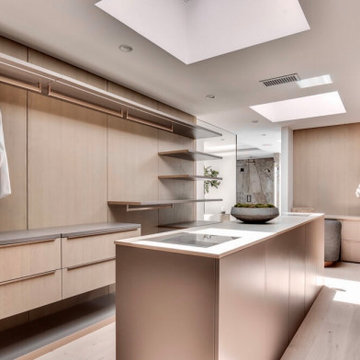
The master closet which is part of the recent addition is exceptionally vast. Two tinted skylights bring in plenty of light. In addition to hanging and shelving, a custom island with glass inserts is the perfect place to display and store precious jewelry and other accessories.
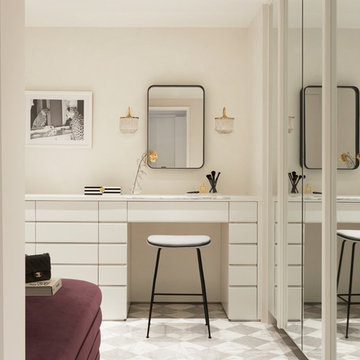
Idee per uno spazio per vestirsi per donna design con ante lisce, ante bianche e pavimento multicolore
7