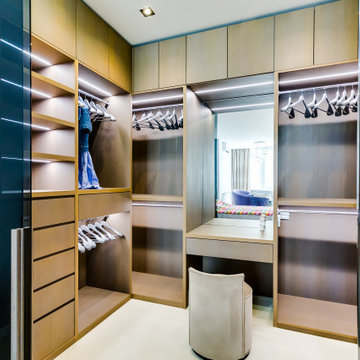Spazi per Vestirsi beige
Filtra anche per:
Budget
Ordina per:Popolari oggi
121 - 140 di 953 foto
1 di 3
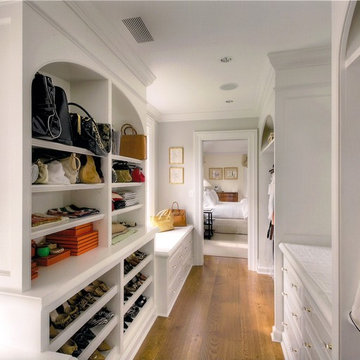
Arched shelving in dressing room
Idee per uno spazio per vestirsi unisex chic con ante con bugna sagomata, ante bianche e pavimento in legno massello medio
Idee per uno spazio per vestirsi unisex chic con ante con bugna sagomata, ante bianche e pavimento in legno massello medio
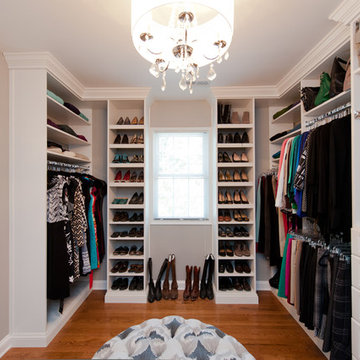
Allison Kuhn Creative
Ispirazione per uno spazio per vestirsi per donna con ante con bugna sagomata, ante bianche e pavimento in legno massello medio
Ispirazione per uno spazio per vestirsi per donna con ante con bugna sagomata, ante bianche e pavimento in legno massello medio
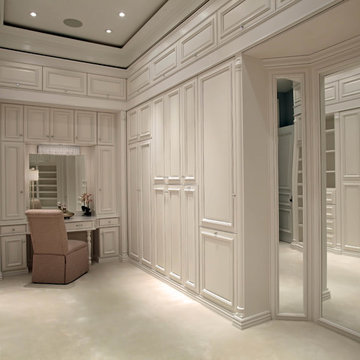
Tom Harper
Immagine di un grande spazio per vestirsi unisex tradizionale con ante con riquadro incassato e ante grigie
Immagine di un grande spazio per vestirsi unisex tradizionale con ante con riquadro incassato e ante grigie
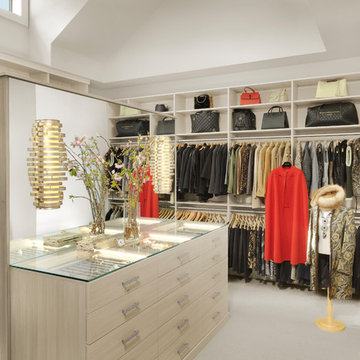
Alise Obrien Photography
Idee per uno spazio per vestirsi unisex classico con nessun'anta, ante beige, moquette e pavimento bianco
Idee per uno spazio per vestirsi unisex classico con nessun'anta, ante beige, moquette e pavimento bianco

Builder: J. Peterson Homes
Interior Designer: Francesca Owens
Photographers: Ashley Avila Photography, Bill Hebert, & FulView
Capped by a picturesque double chimney and distinguished by its distinctive roof lines and patterned brick, stone and siding, Rookwood draws inspiration from Tudor and Shingle styles, two of the world’s most enduring architectural forms. Popular from about 1890 through 1940, Tudor is characterized by steeply pitched roofs, massive chimneys, tall narrow casement windows and decorative half-timbering. Shingle’s hallmarks include shingled walls, an asymmetrical façade, intersecting cross gables and extensive porches. A masterpiece of wood and stone, there is nothing ordinary about Rookwood, which combines the best of both worlds.
Once inside the foyer, the 3,500-square foot main level opens with a 27-foot central living room with natural fireplace. Nearby is a large kitchen featuring an extended island, hearth room and butler’s pantry with an adjacent formal dining space near the front of the house. Also featured is a sun room and spacious study, both perfect for relaxing, as well as two nearby garages that add up to almost 1,500 square foot of space. A large master suite with bath and walk-in closet which dominates the 2,700-square foot second level which also includes three additional family bedrooms, a convenient laundry and a flexible 580-square-foot bonus space. Downstairs, the lower level boasts approximately 1,000 more square feet of finished space, including a recreation room, guest suite and additional storage.
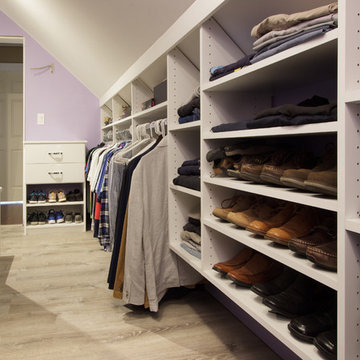
Kara Lashuay
Immagine di un grande spazio per vestirsi unisex classico con ante lisce, ante bianche, pavimento in laminato e pavimento beige
Immagine di un grande spazio per vestirsi unisex classico con ante lisce, ante bianche, pavimento in laminato e pavimento beige
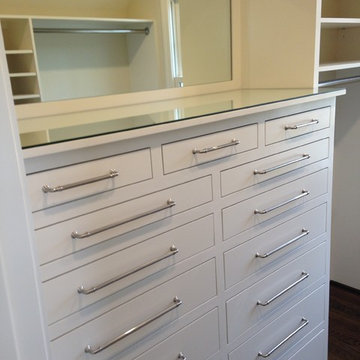
Wiff Harmer
Idee per un grande spazio per vestirsi unisex chic con ante lisce, ante bianche e pavimento in legno massello medio
Idee per un grande spazio per vestirsi unisex chic con ante lisce, ante bianche e pavimento in legno massello medio
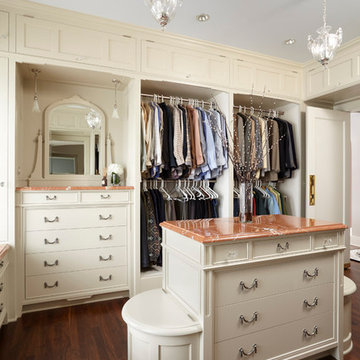
Millwork by Ingrained Wood Studios: The Mill. © Alyssa Lee Photography
Esempio di uno spazio per vestirsi per donna chic con nessun'anta e ante beige
Esempio di uno spazio per vestirsi per donna chic con nessun'anta e ante beige

Bernard Andre
Ispirazione per un ampio spazio per vestirsi per uomo minimal con parquet chiaro, ante di vetro, ante beige e pavimento beige
Ispirazione per un ampio spazio per vestirsi per uomo minimal con parquet chiaro, ante di vetro, ante beige e pavimento beige

Dahinter ist die Ankleide dezent integriert. Die Schränke spiegeln durch die weiße Lamellen-Front den Skandia-Style wieder. Mit Designobjekten und Coffee Tabel Books werden auf dem Bord stilvoll Vignetten kreiert. Für die Umsetzung der Schreinerarbeiten wie Schränke, die Gaubensitzbank, Parkettboden und Panellwände haben wir mit verschiedenen Profizimmerleuten zusammengearbeitet.
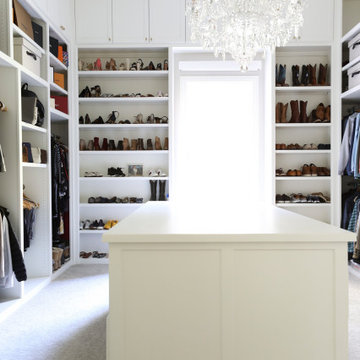
Foto di un grande spazio per vestirsi unisex chic con ante in stile shaker, ante bianche, moquette e pavimento grigio
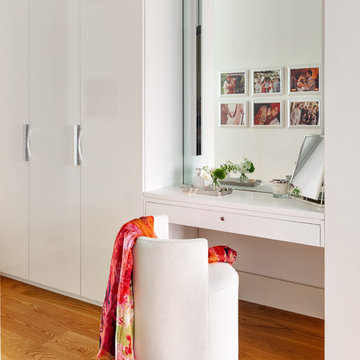
Ispirazione per uno spazio per vestirsi per donna scandinavo con ante lisce, ante bianche e pavimento in legno massello medio
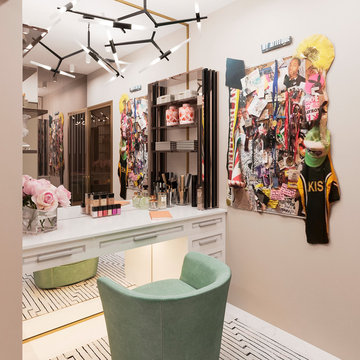
Ispirazione per un piccolo spazio per vestirsi per donna design con ante lisce, ante beige, pavimento in gres porcellanato e pavimento bianco
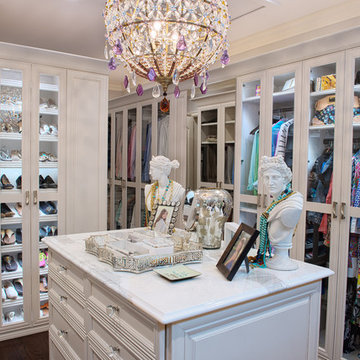
Master closet with see-through cabinetry for easy access and organization.
Photographer: TJ Getz
Esempio di uno spazio per vestirsi per donna chic di medie dimensioni con ante di vetro, ante bianche e parquet scuro
Esempio di uno spazio per vestirsi per donna chic di medie dimensioni con ante di vetro, ante bianche e parquet scuro
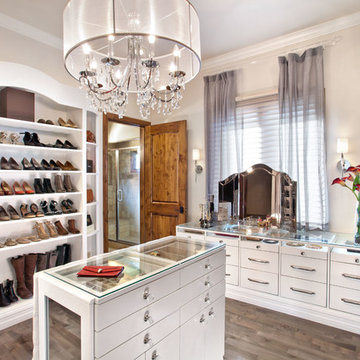
This room transformation took 4 weeks to do. It was originally a bedroom and we transformed it into a glamorous walk in dream closet for our client. All cabinets were designed and custom built for her needs. Dresser drawers on the left hold delicates and the top drawer for clutches and large jewelry. The center island was also custom built and it is a jewelry case with a built in bench on the side facing the shoes.
Bench by www.belleEpoqueupholstery.com
Lighting by www.lampsplus.com
Photo by: www.azfoto.com
www.azfoto.com
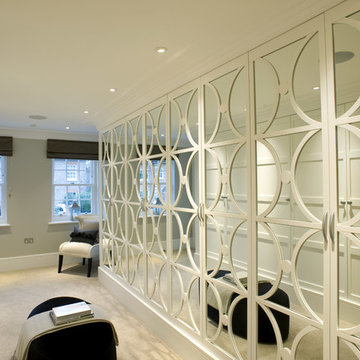
Home technology isn't all about space ships and computers - our solutions can complement the most elegant and traditional surroundings. Spotlights, controlled through pre-set modes and automatic on/off function, can highlight any space. This glamorous dressing room makes use of a small narrow space.
Michael Maynard, GM Developments, MILC Property Stylists
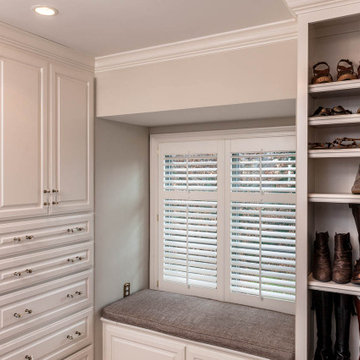
This home had a generous master suite prior to the renovation; however, it was located close to the rest of the bedrooms and baths on the floor. They desired their own separate oasis with more privacy and asked us to design and add a 2nd story addition over the existing 1st floor family room, that would include a master suite with a laundry/gift wrapping room.
We added a 2nd story addition without adding to the existing footprint of the home. The addition is entered through a private hallway with a separate spacious laundry room, complete with custom storage cabinetry, sink area, and countertops for folding or wrapping gifts. The bedroom is brimming with details such as custom built-in storage cabinetry with fine trim mouldings, window seats, and a fireplace with fine trim details. The master bathroom was designed with comfort in mind. A custom double vanity and linen tower with mirrored front, quartz countertops and champagne bronze plumbing and lighting fixtures make this room elegant. Water jet cut Calcatta marble tile and glass tile make this walk-in shower with glass window panels a true work of art. And to complete this addition we added a large walk-in closet with separate his and her areas, including built-in dresser storage, a window seat, and a storage island. The finished renovation is their private spa-like place to escape the busyness of life in style and comfort. These delightful homeowners are already talking phase two of renovations with us and we look forward to a longstanding relationship with them.
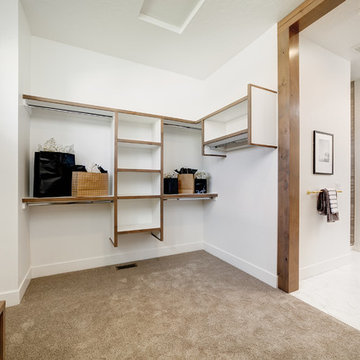
Esempio di un grande spazio per vestirsi unisex country con nessun'anta, ante bianche, moquette e pavimento beige
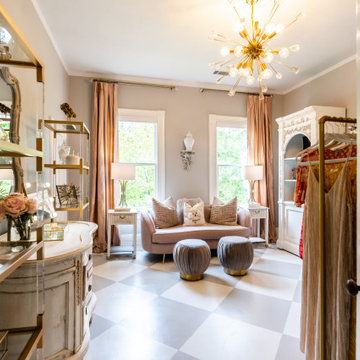
Ispirazione per uno spazio per vestirsi per donna chic con pavimento grigio
Spazi per Vestirsi beige
7
