Soggiorni vittoriani con stufa a legna - Foto e idee per arredare
Filtra anche per:
Budget
Ordina per:Popolari oggi
61 - 80 di 88 foto
1 di 3
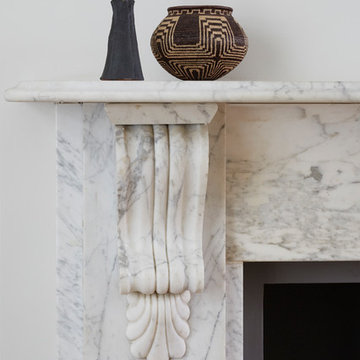
The refurbishment of a large double reception room in a semi-detached Victorian property in Walthamstow.
Studio Milne redesigned two spaces bringing them together to create one large double reception room. Adding an impressive oversize single leaf door leading to a south-facing garden to bring as much light as possible into the space. We have used reclaimed pine joist flooring, plantation shutters on the front window and used the same flooring to create bespoke floating shelves. A feature black cast iron radiator, detailed finishing and a projector screen hidden within the ceiling void increase the wow factor of this impressive room.
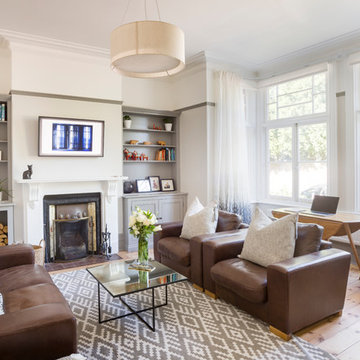
Completely refurbished Victorian lounge with bespoke joinery and window dressings.
Imago: www.imagoportraits.co.uk
Immagine di un soggiorno vittoriano di medie dimensioni e chiuso con pareti grigie, parquet chiaro, stufa a legna, cornice del camino piastrellata, TV a parete e pavimento marrone
Immagine di un soggiorno vittoriano di medie dimensioni e chiuso con pareti grigie, parquet chiaro, stufa a legna, cornice del camino piastrellata, TV a parete e pavimento marrone
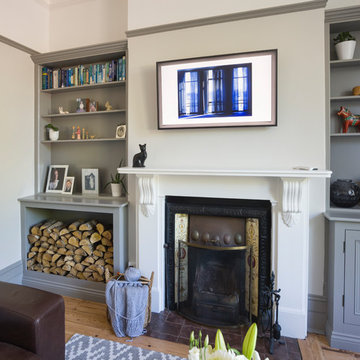
Bespoke joinery gives the client additional storage for both family games and wood for the open fire. The Samsung TV gave the client both the opportunity to work and watch TV using this wonderful piece of technology. Plus when not in use was great for displaying family photographs and selected works of art.
Imago: www.imagoportraits.co.uk
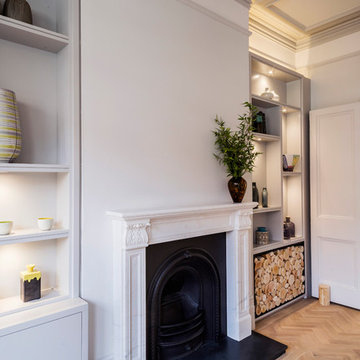
In the living and dining rooms new light greyed oak parquet floors and traditional white marble fireplaces were specified.
Bespoke pale grey lacquer joinery was designed and installed either side of the fireplaces in both rooms, incorporating plenty of storage, with asymmetrical shelving which was lit with individual accent in joinery spotlights. At the side of one of the fireplaces a black steel log store was incorporated.
Both the dining and living rooms had the original ornate plaster ceilings, however they had been painted white throughout and were visually lost. This feature was brought back by painting the plaster relief in close, but contrasting, tones of grey to emphasis the detail.
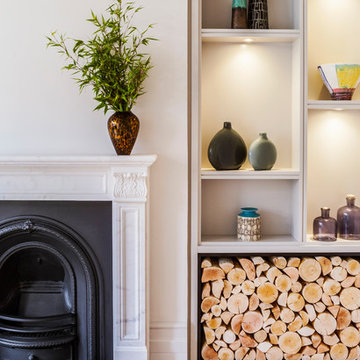
In the living and dining rooms new light greyed oak parquet floors and traditional white marble fireplaces were specified.
Bespoke pale grey lacquer joinery was designed and installed either side of the fireplaces in both rooms, incorporating plenty of storage, with asymmetrical shelving which was lit with individual accent in joinery spotlights. At the side of one of the fireplaces a black steel log store was incorporated.
Both the dining and living rooms had the original ornate plaster ceilings, however they had been painted white throughout and were visually lost. This feature was brought back by painting the plaster relief in close, but contrasting, tones of grey to emphasis the detail.
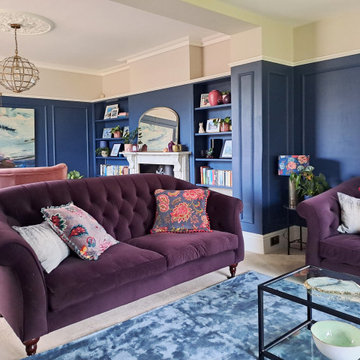
Foto di un grande soggiorno vittoriano chiuso con sala formale, pareti blu, moquette, stufa a legna, cornice del camino in pietra, TV autoportante, pavimento grigio e pannellatura
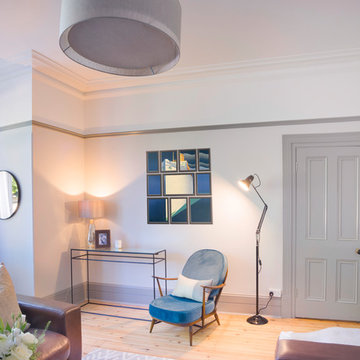
Completely refurbished Victorian lounge brought back to its former glory with contemporary twist. Shades of grey complimenting the bespoke soft furnishings and window dressings.
Imago: www.imagoportraits.co.uk
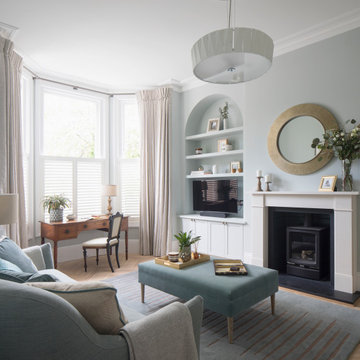
This formal Living Room was inspired by the Sussex Downs, countryside and artists. The ribbed detailing which runs throughout this room, from the shutters, to the handmade rug, central feature chandelier, the feature mirror, table lamp and fireplace tiles, all inspired by the doric columns and regency architecture of Brighton & Hove.
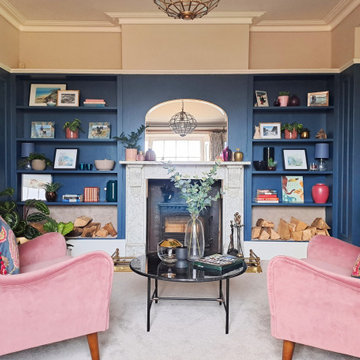
Ispirazione per un grande soggiorno vittoriano chiuso con sala formale, pareti blu, moquette, stufa a legna, cornice del camino in pietra, TV autoportante, pavimento grigio e pannellatura
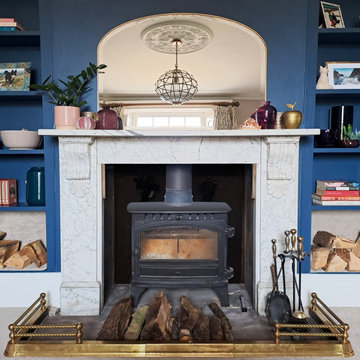
Esempio di un grande soggiorno vittoriano chiuso con sala formale, pareti blu, moquette, stufa a legna, cornice del camino in pietra, TV autoportante, pavimento grigio e pannellatura
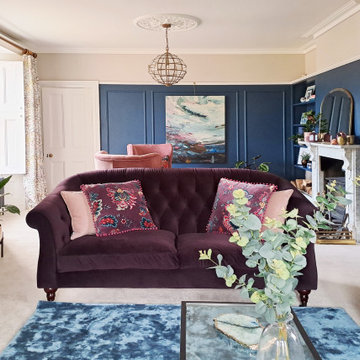
Ispirazione per un grande soggiorno vittoriano chiuso con sala formale, pareti blu, moquette, stufa a legna, cornice del camino in pietra, TV autoportante, pavimento grigio e pannellatura
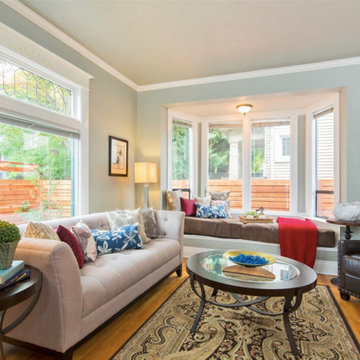
THE LIVING ROOM IS A LITTLE ON THE SMALL SIDE, HOWEVER IT HAS A COZY BUILT IN DAYBED/BENCH FOR ADDITIONAL SEATING IN THE BAY WINDOW. WE BROUGHT IN A SOFA AND CHAIR TO ENHANCE THE SPACE, ALONG WITH ELEGANT TABLES, GREAT LIGHTING, ART AND ACCESSORIES.
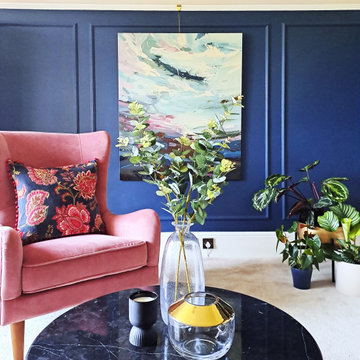
Ispirazione per un grande soggiorno vittoriano chiuso con sala formale, pareti blu, moquette, stufa a legna, cornice del camino in pietra, TV autoportante, pavimento grigio e pannellatura
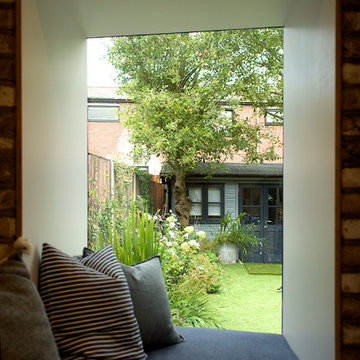
Foto di un soggiorno vittoriano aperto con pareti bianche, parquet chiaro, stufa a legna, cornice del camino in pietra e TV a parete
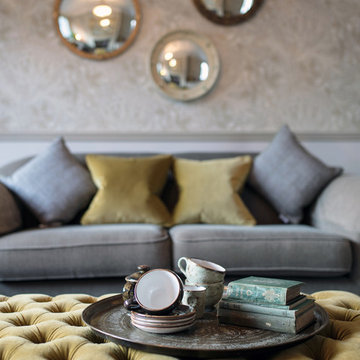
Rebecca Faith Photography
Foto di un soggiorno vittoriano di medie dimensioni e chiuso con sala formale, pareti grigie, parquet scuro, stufa a legna, cornice del camino in intonaco, nessuna TV e pavimento marrone
Foto di un soggiorno vittoriano di medie dimensioni e chiuso con sala formale, pareti grigie, parquet scuro, stufa a legna, cornice del camino in intonaco, nessuna TV e pavimento marrone
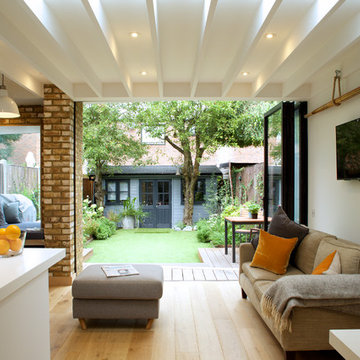
Esempio di un soggiorno vittoriano aperto con pareti bianche, parquet chiaro, stufa a legna, cornice del camino in pietra e TV a parete
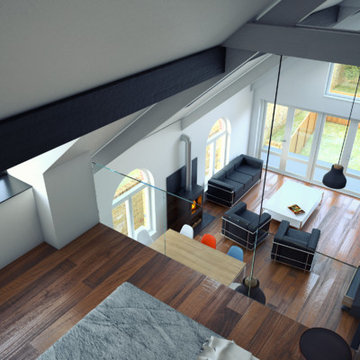
Idee per un ampio soggiorno vittoriano aperto con sala formale, pareti bianche, parquet scuro, stufa a legna, cornice del camino in pietra e TV a parete

Idee per un soggiorno vittoriano aperto con sala formale, pareti bianche, parquet scuro, stufa a legna, cornice del camino in mattoni, nessuna TV, pavimento marrone e soffitto ribassato
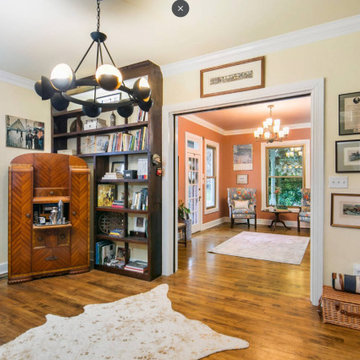
Victorian Home + Office Renovation
Foto di un soggiorno vittoriano di medie dimensioni con libreria, parquet scuro, stufa a legna, cornice del camino in mattoni e carta da parati
Foto di un soggiorno vittoriano di medie dimensioni con libreria, parquet scuro, stufa a legna, cornice del camino in mattoni e carta da parati

Idee per un soggiorno vittoriano aperto con sala formale, pareti bianche, parquet scuro, stufa a legna, cornice del camino in mattoni, nessuna TV, pavimento marrone e soffitto ribassato
Soggiorni vittoriani con stufa a legna - Foto e idee per arredare
4