Soggiorni vittoriani con parquet chiaro - Foto e idee per arredare
Filtra anche per:
Budget
Ordina per:Popolari oggi
41 - 60 di 469 foto
1 di 3
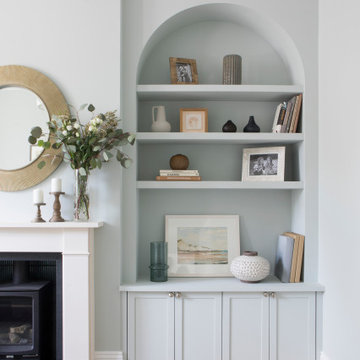
The bespoke arched alcove joinery was inspired by the regency architecture of Brighton & Hove.
Immagine di un grande soggiorno vittoriano chiuso con sala formale, pareti verdi, parquet chiaro, stufa a legna e cornice del camino in pietra
Immagine di un grande soggiorno vittoriano chiuso con sala formale, pareti verdi, parquet chiaro, stufa a legna e cornice del camino in pietra
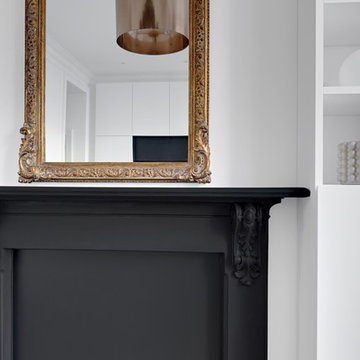
Notting Hill is one of the most charming and stylish districts in London. This apartment is situated at Hereford Road, on a 19th century building, where Guglielmo Marconi (the pioneer of wireless communication) lived for a year; now the home of my clients, a french couple.
The owners desire was to celebrate the building's past while also reflecting their own french aesthetic, so we recreated victorian moldings, cornices and rosettes. We also found an iron fireplace, inspired by the 19th century era, which we placed in the living room, to bring that cozy feeling without loosing the minimalistic vibe. We installed customized cement tiles in the bathroom and the Burlington London sanitaires, combining both french and british aesthetic.
We decided to mix the traditional style with modern white bespoke furniture. All the apartment is in bright colors, with the exception of a few details, such as the fireplace and the kitchen splash back: bold accents to compose together with the neutral colors of the space.
We have found the best layout for this small space by creating light transition between the pieces. First axis runs from the entrance door to the kitchen window, while the second leads from the window in the living area to the window in the bedroom. Thanks to this alignment, the spatial arrangement is much brighter and vaster, while natural light comes to every room in the apartment at any time of the day.
Ola Jachymiak Studio

The ground floor of the property has been opened-up as far as possible so as to maximise the illusion of space and daylight. The two original reception rooms have been combined to form a single, grand living room with a central large opening leading to the entrance hall.
Victorian-style plaster cornices and ceiling roses, painted timber sash windows with folding shutters, painted timber architraves and moulded skirtings, and a new limestone fire surround have been installed in keeping with the period of the house. The Dinesen douglas fir floorboards have been laid on piped underfloor heating.
Photographer: Nick Smith
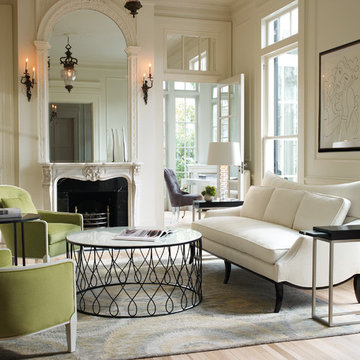
Esempio di un grande soggiorno vittoriano chiuso con sala formale, pareti bianche, parquet chiaro, camino classico, cornice del camino in pietra, nessuna TV e tappeto
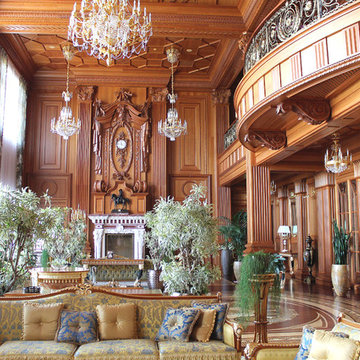
Living room
Idee per un ampio soggiorno vittoriano chiuso con pareti beige, parquet chiaro, camino classico, cornice del camino in pietra e parete attrezzata
Idee per un ampio soggiorno vittoriano chiuso con pareti beige, parquet chiaro, camino classico, cornice del camino in pietra e parete attrezzata
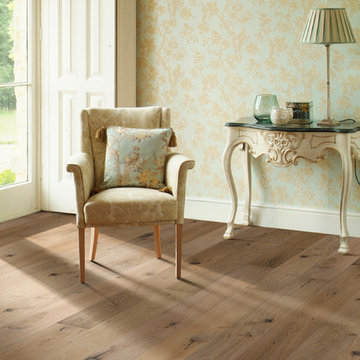
The Ventura Hardwood Floors Collection with our NuOil® Finish from Hallmark Hardwoods is finished with NuOil® which employs a revolutionary new technology. The finish has unique performance characteristics and durability that make it a great choice for someone who wants the visual character that only oil can provide. Oil finishes have been used for centuries on floors and furniture. NuOil® uses proprietary technology in the application of numerous coats of oil finish in the factory that make it the industry leader in wear-ability and stain resistance in oil finish.
Due to the unique hybrid multi-coat technology of NuOil®, it is not necessary to apply an additional coat of oil at time of installation. That can be reserved for a later date when it becomes desirable to refresh and renovate the floor.
Simply Better…Discover Why.
http://hallmarkfloors.com/ventura-hardwood-collection/
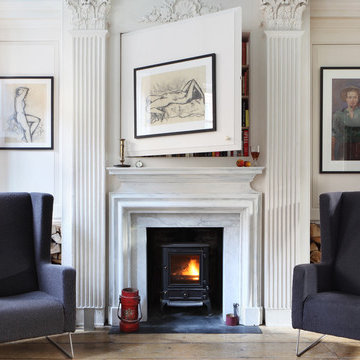
Alex James
Idee per un soggiorno vittoriano con libreria, pareti bianche, parquet chiaro e stufa a legna
Idee per un soggiorno vittoriano con libreria, pareti bianche, parquet chiaro e stufa a legna
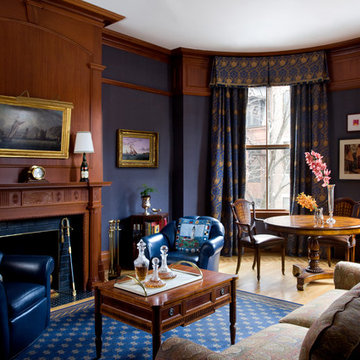
Grey Flannel Study, inspired by client's sailing obsession.
Idee per un grande soggiorno vittoriano aperto con sala formale, pareti blu, parquet chiaro, camino classico, cornice del camino in legno, nessuna TV e pavimento beige
Idee per un grande soggiorno vittoriano aperto con sala formale, pareti blu, parquet chiaro, camino classico, cornice del camino in legno, nessuna TV e pavimento beige
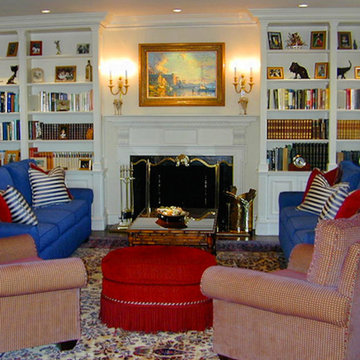
Vandamm Interiors by Victoria Vandamm
Idee per un soggiorno vittoriano chiuso e di medie dimensioni con pareti bianche, camino classico, cornice del camino in intonaco, nessuna TV, sala formale, parquet chiaro e pavimento nero
Idee per un soggiorno vittoriano chiuso e di medie dimensioni con pareti bianche, camino classico, cornice del camino in intonaco, nessuna TV, sala formale, parquet chiaro e pavimento nero

Mathew and his team at Cummings Architects have a knack for being able to see the perfect vision for a property. They specialize in identifying a building’s missing elements and crafting designs that simultaneously encompass the large scale, master plan and the myriad details that make a home special. For this Winchester home, the vision included a variety of complementary projects that all came together into a single architectural composition.
Starting with the exterior, the single-lane driveway was extended and a new carriage garage that was designed to blend with the overall context of the existing home. In addition to covered parking, this building also provides valuable new storage areas accessible via large, double doors that lead into a connected work area.
For the interior of the house, new moldings on bay windows, window seats, and two paneled fireplaces with mantles dress up previously nondescript rooms. The family room was extended to the rear of the house and opened up with the addition of generously sized, wall-to-wall windows that served to brighten the space and blur the boundary between interior and exterior.
The family room, with its intimate sitting area, cozy fireplace, and charming breakfast table (the best spot to enjoy a sunlit start to the day) has become one of the family’s favorite rooms, offering comfort and light throughout the day. In the kitchen, the layout was simplified and changes were made to allow more light into the rear of the home via a connected deck with elongated steps that lead to the yard and a blue-stone patio that’s perfect for entertaining smaller, more intimate groups.
From driveway to family room and back out into the yard, each detail in this beautiful design complements all the other concepts and details so that the entire plan comes together into a unified vision for a spectacular home.
Photos By: Eric Roth
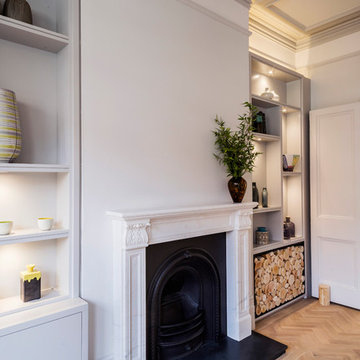
In the living and dining rooms new light greyed oak parquet floors and traditional white marble fireplaces were specified.
Bespoke pale grey lacquer joinery was designed and installed either side of the fireplaces in both rooms, incorporating plenty of storage, with asymmetrical shelving which was lit with individual accent in joinery spotlights. At the side of one of the fireplaces a black steel log store was incorporated.
Both the dining and living rooms had the original ornate plaster ceilings, however they had been painted white throughout and were visually lost. This feature was brought back by painting the plaster relief in close, but contrasting, tones of grey to emphasis the detail.
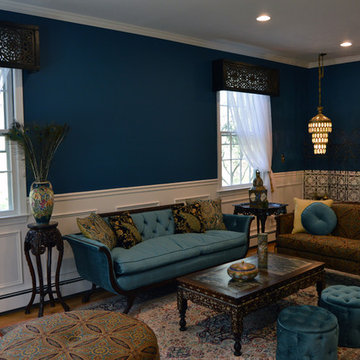
Ispirazione per un grande soggiorno vittoriano chiuso con sala formale, pareti blu e parquet chiaro
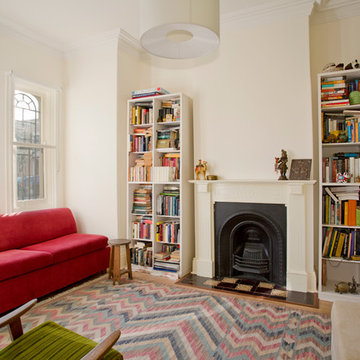
Karina Illovska
Ispirazione per un piccolo soggiorno vittoriano chiuso con libreria, camino classico, pareti bianche, parquet chiaro e cornice del camino in intonaco
Ispirazione per un piccolo soggiorno vittoriano chiuso con libreria, camino classico, pareti bianche, parquet chiaro e cornice del camino in intonaco
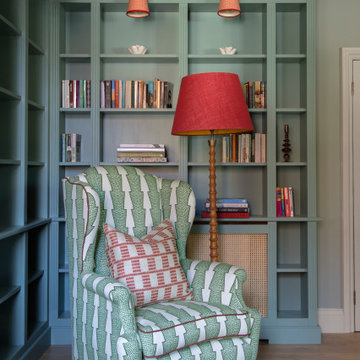
Ispirazione per un grande soggiorno vittoriano chiuso con libreria, pareti blu, parquet chiaro, camino classico e cornice del camino in legno
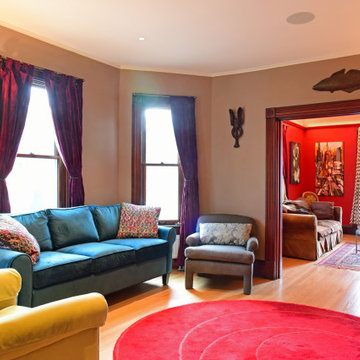
Designed and Built by Sacred Oak Homes
Photo by Stephen G. Donaldson
Ispirazione per un soggiorno vittoriano chiuso con pareti viola, parquet chiaro, nessun camino e nessuna TV
Ispirazione per un soggiorno vittoriano chiuso con pareti viola, parquet chiaro, nessun camino e nessuna TV
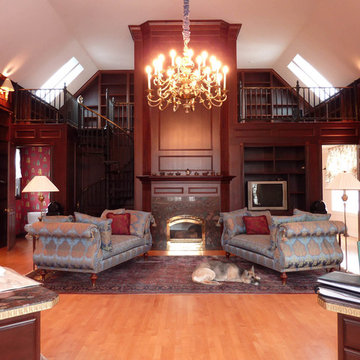
Esempio di un grande soggiorno vittoriano chiuso con sala formale, pareti rosse, parquet chiaro, camino classico, cornice del camino in pietra, nessuna TV e pavimento beige
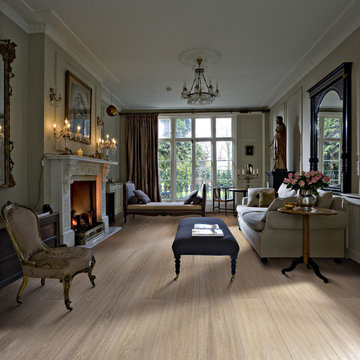
Color:Supreme-Grande-Manor-Oak
Esempio di un soggiorno vittoriano di medie dimensioni e aperto con sala formale, pareti bianche, parquet chiaro, camino classico, cornice del camino in pietra e nessuna TV
Esempio di un soggiorno vittoriano di medie dimensioni e aperto con sala formale, pareti bianche, parquet chiaro, camino classico, cornice del camino in pietra e nessuna TV
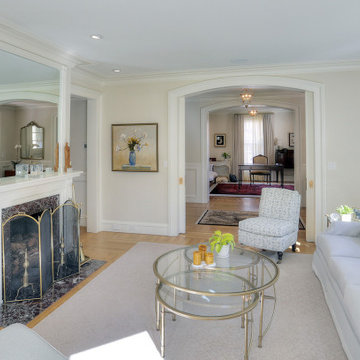
Idee per un soggiorno vittoriano di medie dimensioni e chiuso con sala formale, pareti beige, parquet chiaro, camino classico, cornice del camino in pietra, nessuna TV e pavimento beige
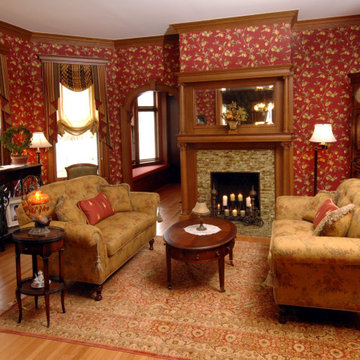
This 1901 Victorian was a long awaited dream home. The owners wanted a house that was comfortable, yet retained an historic feel. From a complete kitchen remodel to the new master suite, every aspect of this 3,300 SF house now confirms its Victorian roots. "The result", stares owner Willie Simmons, "is a true melding of what I wanted and her (Heather's) absolute incredible design knowledge."
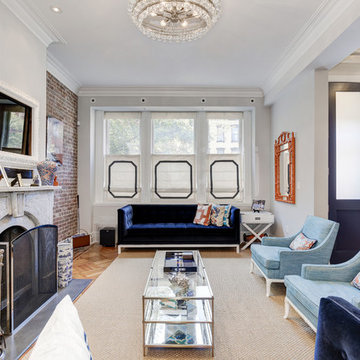
Luca Sforza of Lensit Studio
Foto di un soggiorno vittoriano aperto con pareti grigie, parquet chiaro, camino classico e TV a parete
Foto di un soggiorno vittoriano aperto con pareti grigie, parquet chiaro, camino classico e TV a parete
Soggiorni vittoriani con parquet chiaro - Foto e idee per arredare
3